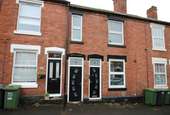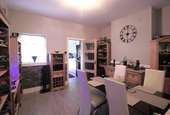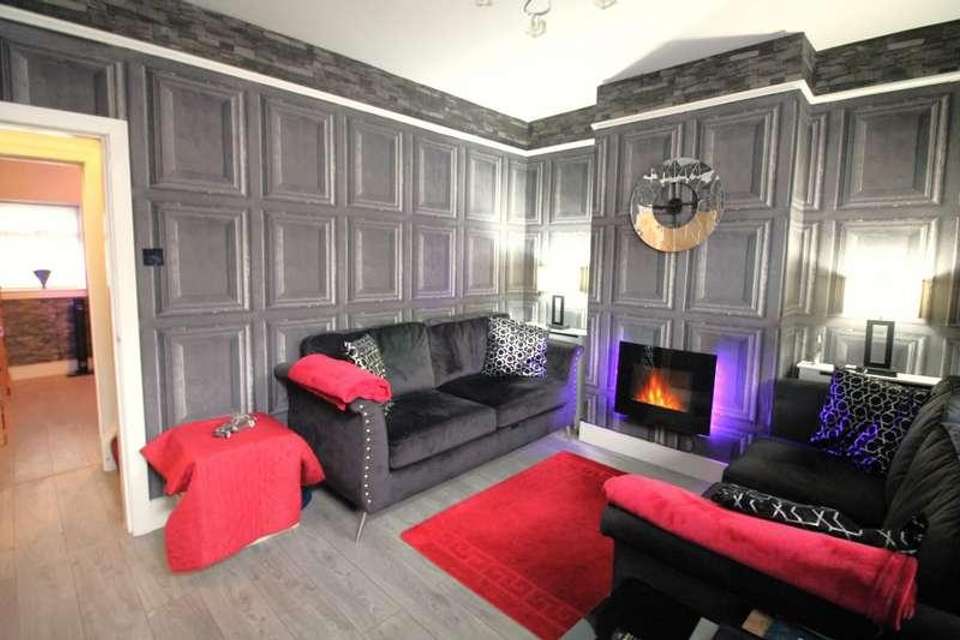3 bedroom property for sale
Kidderminster, DY10property
bedrooms
Property photos




+11
Property description
Bagleys are pleased to present this impressive, recently modernised three bedroom property to the market. The property benefits from, living room, dining room, converted cellar, kitchen, guest cloaks, utility room, two first floor bedrooms, family bathroom, second floor master bedroom with en-suite shower room and nicely sized, low maintenance south facing rear garden. EPC D66.Living Room: 12'8" x 10'2" (3.86m x 3.10m), UPVC double glazed window to the front elevation, gas central heating radiator, electric fireplace and ceiling light point. Door to staircase.Dining Room: 3'3" x 41'0" (0.99m x 12.50m), UPVC double glazed window to the rear elevation, ceiling light point and gas centrally heated radiator. Doors to kitchen, cellar and stairwell.Kitchen: 3'3" x 6'7" (0.99m x 2.01m), Fitted with a range of wall and base units with complimentary worksurfaces over and inset composite sink with mixer tap. Built in electric oven and four ring induction hob with extractor hood over. Space for a tall fridge freezer. UPVC double glazed window and door to the side elevation. Ceiling light point, wall mounted central heating radiator and door to WC & Utility Room.Utility: 8'5" x 6'7" (2.57m x 2.01m), Dual aspect with UPVC double glazed windows to the rear and side elevation. Built in unit provides space and plumbing for an automatic washing machine and a tumble dryer. On counter bowl sink with mixer tap, ceiling light point and gas central heating radiator.WC: Low level WC, ceiling light point and UPVC double glazed window to the side elevation.Cellar: 13'10" x 12'8" (4.22m x 3.86m), Recessed ceiling spot lights. Utility meters and fuse board.First Floor Landing: Ceiling light point. Doors to bathroom, bedroom two and bedroom three. Stairs rise to second floor principal bedroom.Bedroom Two: 16'1" x 10'3" (4.90m x 3.12m), Two UPVC windows to the front elevation, ceiling light point and gas centrally heated radiator.Bedroom Three: 9'5" x 8'7" (2.87m x 2.62m), UPVC window to the rear elevation, ceiling light point and gas centrally heated radiator.Main Bathroom: White suite comprising of jacuzzi bath with mains shower, vanity sink unit and WC. UPVC window to the rear elevation, ceiling light point and gas centrally heated towel rail. Airing cupboard houses the combination boiler.Bedroom One: 16'8" x 15'8" (5.08m x 4.78m), UPVC window to the rear elevation, ceiling light point and gas centrally heated radiator. Door to en-suite.En-suite: White suite comprising shower enclosure with thermostatic shower tower, vanity sink unit and WC. Gas centrally heated towel rail, ceiling light point and Velux roof light.Garden: Southernly facing low-maintenance garden with gated side access, raised seating areas, fenced boundaries and garden sheds.
Interested in this property?
Council tax
First listed
Over a month agoKidderminster, DY10
Marketed by
Bagleys Sales & Property Management 90 Coventry Street,Kidderminster,DY10 2BHCall agent on 01562 744122
Placebuzz mortgage repayment calculator
Monthly repayment
The Est. Mortgage is for a 25 years repayment mortgage based on a 10% deposit and a 5.5% annual interest. It is only intended as a guide. Make sure you obtain accurate figures from your lender before committing to any mortgage. Your home may be repossessed if you do not keep up repayments on a mortgage.
Kidderminster, DY10 - Streetview
DISCLAIMER: Property descriptions and related information displayed on this page are marketing materials provided by Bagleys Sales & Property Management. Placebuzz does not warrant or accept any responsibility for the accuracy or completeness of the property descriptions or related information provided here and they do not constitute property particulars. Please contact Bagleys Sales & Property Management for full details and further information.















