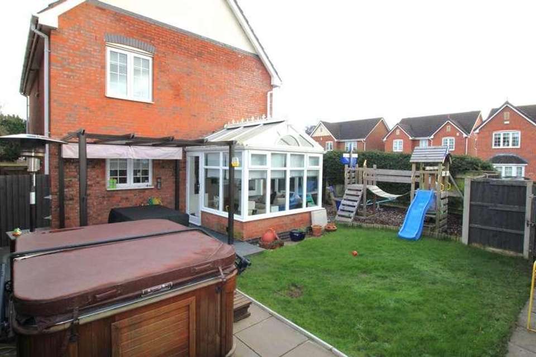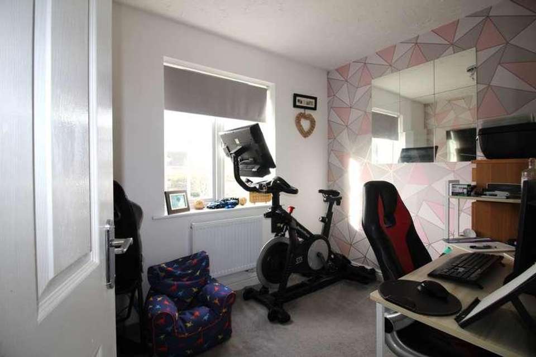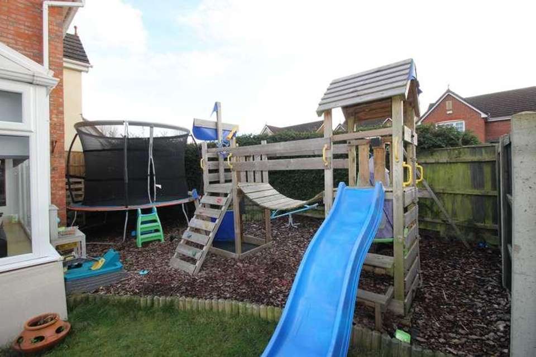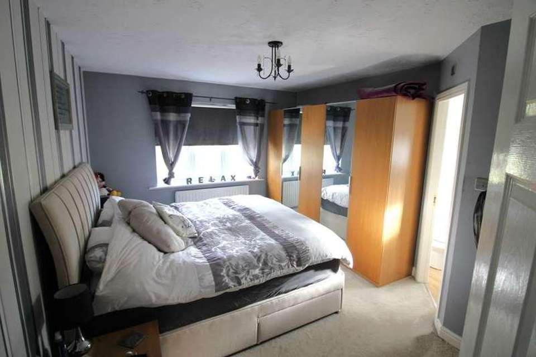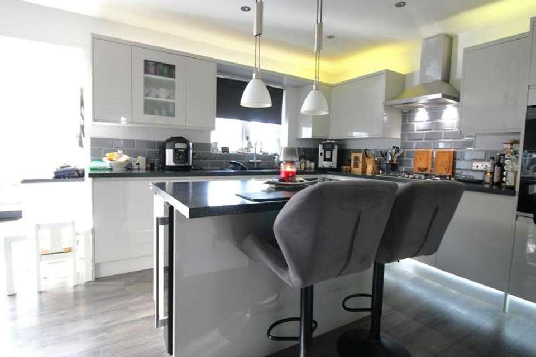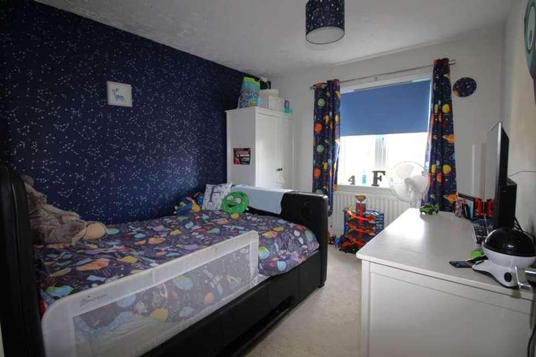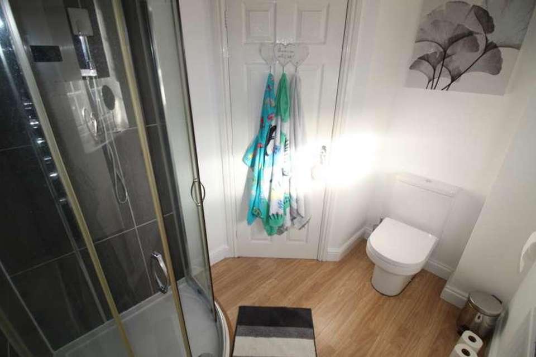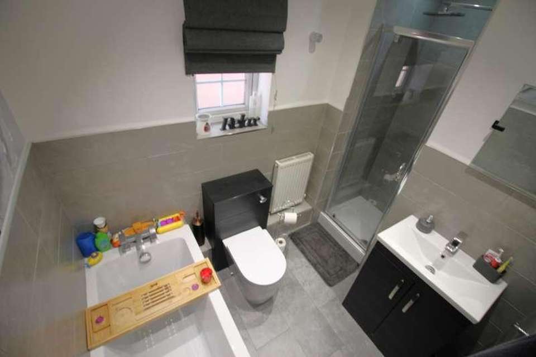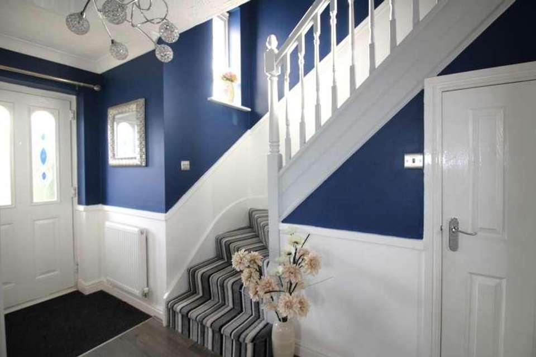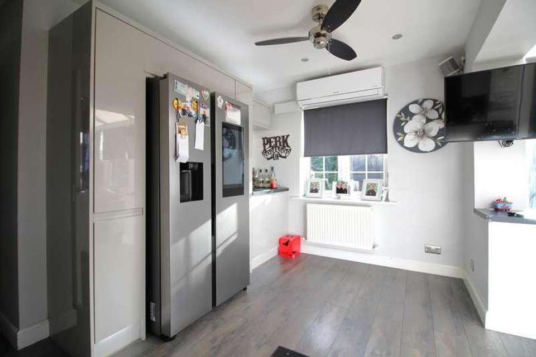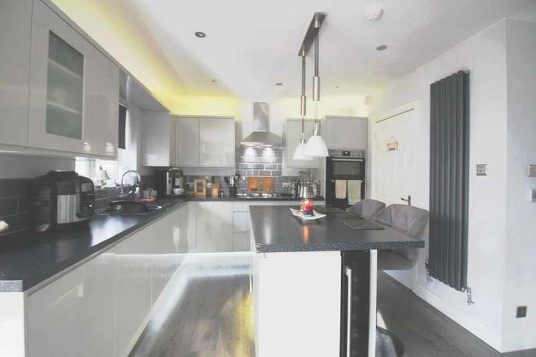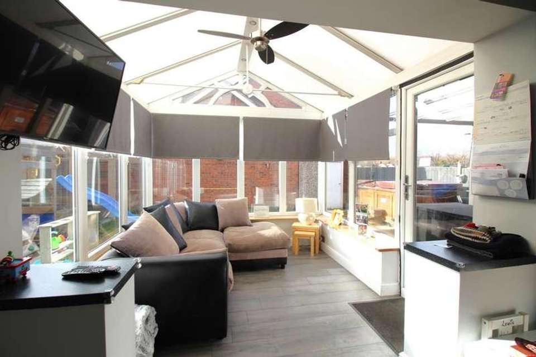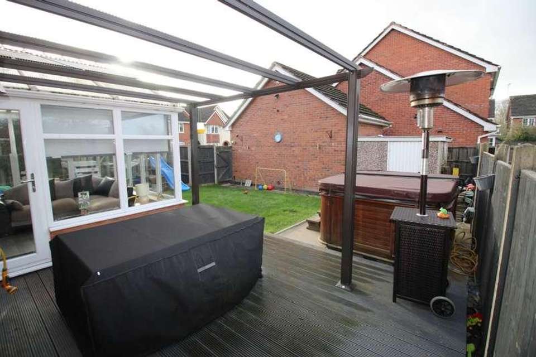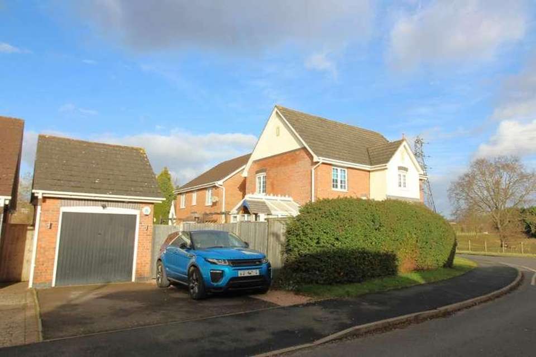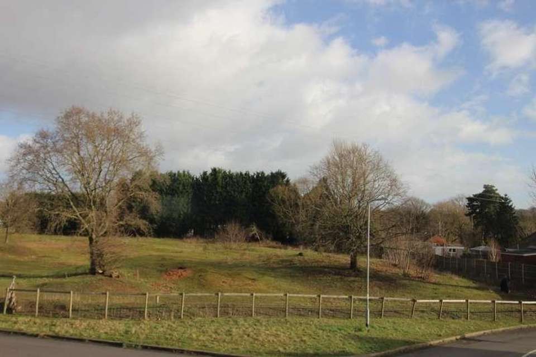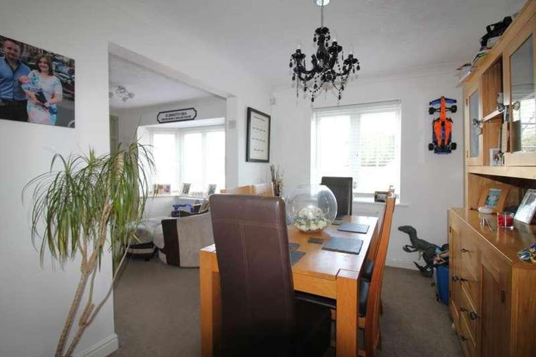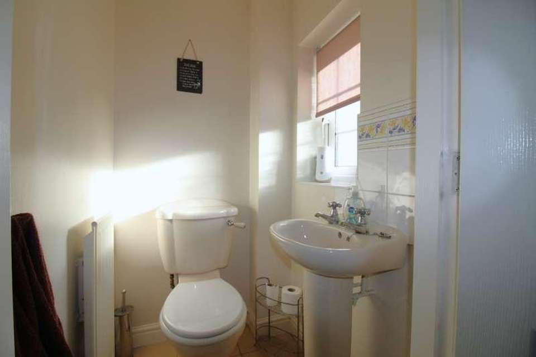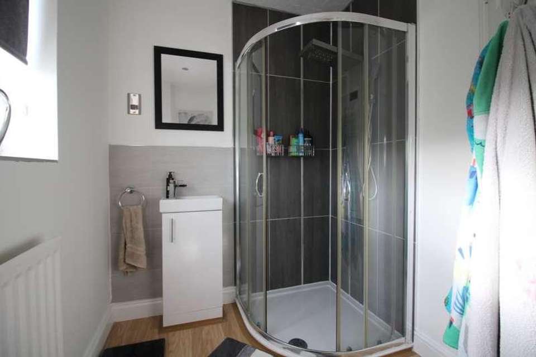4 bedroom detached house for sale
Stourport On Severn, DY13detached house
bedrooms
Property photos
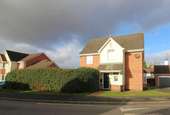
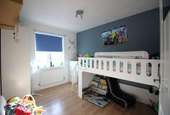
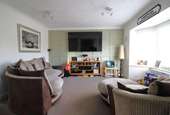
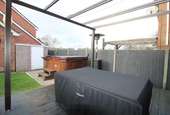
+18
Property description
Bagleys are pleased to present this modern four bedroom detached home in Stourport. The property briefly comprises of lounge, kitchen diner with open plan conservatory, utility room and guest WC, en suite and family bathroom. The property also benefits from a detached garage, an enclosed rear garden and views to the front. EPC D65.Approach: Approach via pathway leading to front door with detached garage to side.Entrance Hallway: Stairs leading to first floor accommodation, radiator, dado rail, laminate flooring, door to guest wc, under stairs storage cupboard, doors to lounge/diner and kitchen/diner.Lounge Diner: 19'11" x 10'11" (6.07m x 3.33m), Double glazed window to side and a double glazed bay window to side, living areas separated by archway. Three ceiling light points, two gas central heating radiators and feature panelled wall.Kitchen Diner: 19'11" x 10'3" (6.07m x 3.12m), Double glazed windows to front and side, two radiators, tiled flooring with underfloor heating, a range of wall and base units with roll top work surfaces, integrated oven and hob with extractor, stainless steel sink and drainer with mixer tap over, partly tiled walls, opening to conservatory and utility. Air conditioning unit.Utility: Double glazed window to rear, radiator, stainless steel sink and drainer with mixer tap over, a range of base units. Worcester central heating boiler.Conservatory: 8'9" x 10'1" (2.67m x 3.07m), Double glazed windows to three elevations, door to rear garden, tiled flooring with underfloor heating.Landing: Loft hatch, doors leading to all bedrooms and bathroom and an airing cupboard.Bedroom One: 14'8" x 10'1" (4.47m x 3.07m), Double glazed window to side, radiator, built in wardrobes, door to en-suite.En Suite: Double glazed window to front, radiator, partly tiled walls, low level wc, pedestal wash hand basin, shower cubicle, tiled flooring and extractor.Bedroom Two: 11'1" x 9'2" (3.38m x 2.79m), Double glazed window to side, radiator.Bedroom Three: 10'11" x 8'10" (3.33m x 2.69m), Double glazed window to front, radiator, laminate flooring.Bedroom Four: 9'2" x 6'10" (2.79m x 2.08m), Double glazed window to side, radiator.Bathroom: Double glazed window to rear, radiator, partly tiled walls, laminate flooring, low level wc, pedestal wash hand basin, separate shower cubicle, panel bath with mixer tap over and shower head.Detached Garage: 18'5" x 8'11" (5.61m x 2.72m), With an up and over door, power & light.Garden: Patio area, raised decking and lawn area leading to barked children's play area. Gate to driveway.
Council tax
First listed
Over a month agoStourport On Severn, DY13
Placebuzz mortgage repayment calculator
Monthly repayment
The Est. Mortgage is for a 25 years repayment mortgage based on a 10% deposit and a 5.5% annual interest. It is only intended as a guide. Make sure you obtain accurate figures from your lender before committing to any mortgage. Your home may be repossessed if you do not keep up repayments on a mortgage.
Stourport On Severn, DY13 - Streetview
DISCLAIMER: Property descriptions and related information displayed on this page are marketing materials provided by Bagleys Sales & Property Management. Placebuzz does not warrant or accept any responsibility for the accuracy or completeness of the property descriptions or related information provided here and they do not constitute property particulars. Please contact Bagleys Sales & Property Management for full details and further information.





