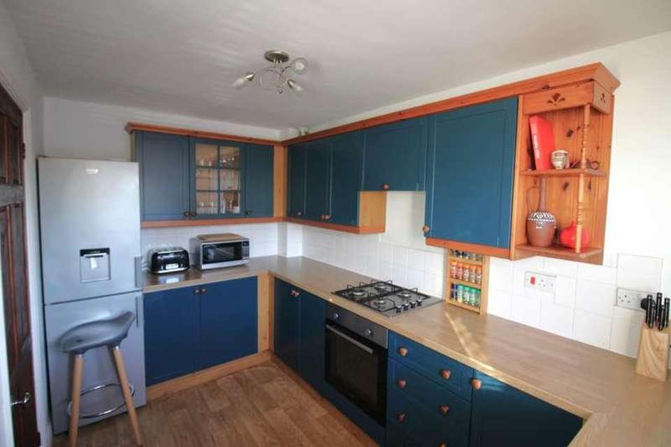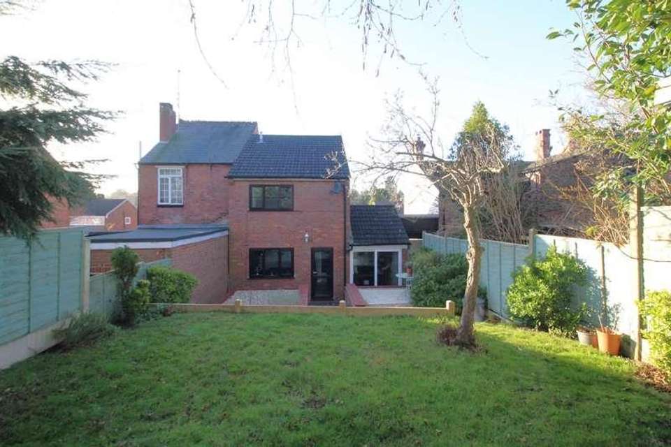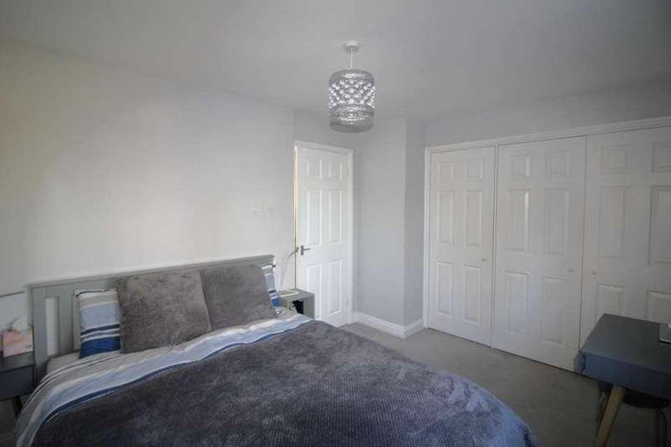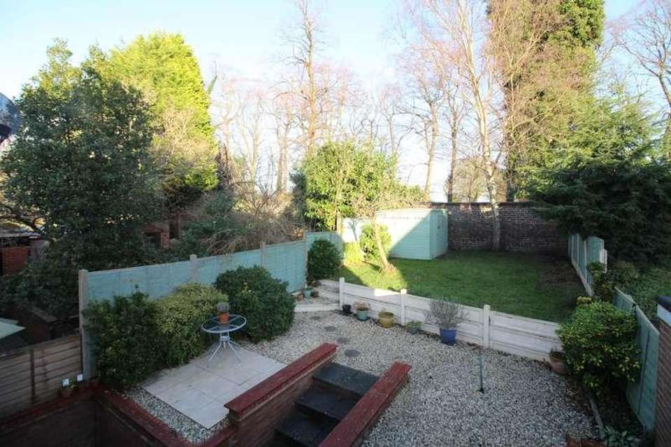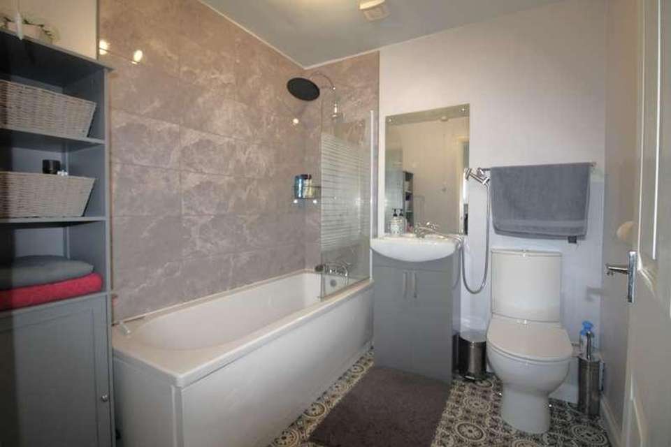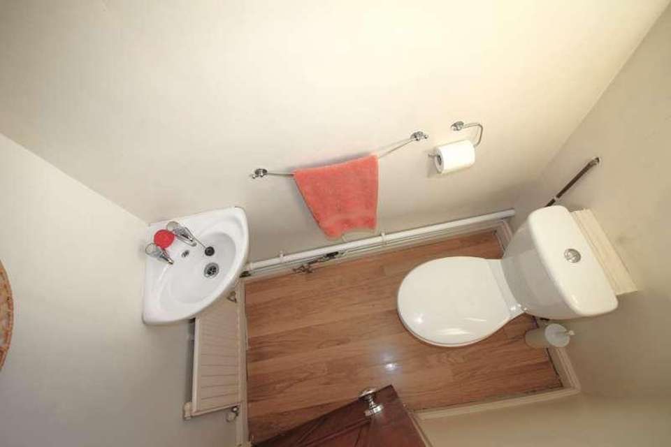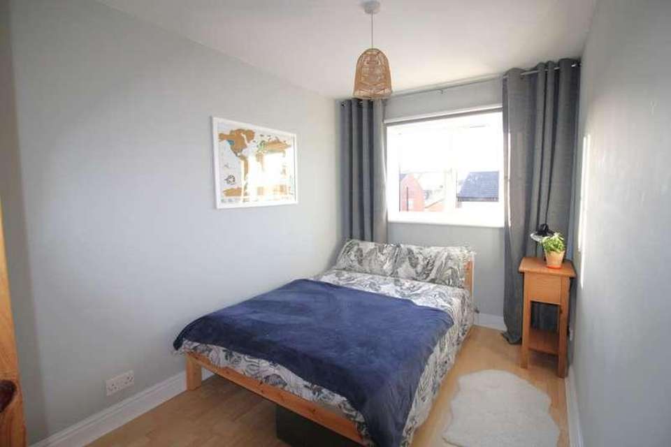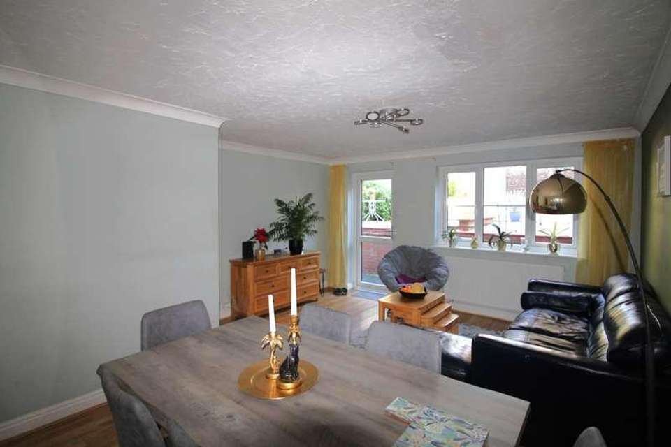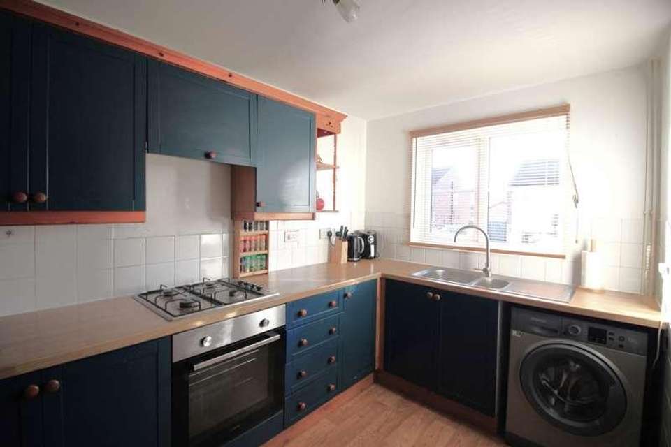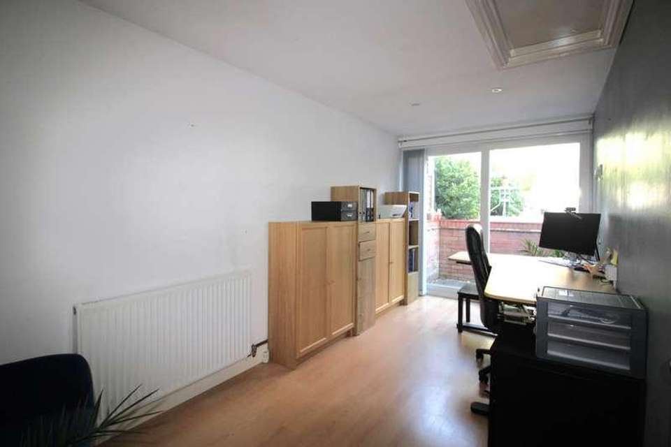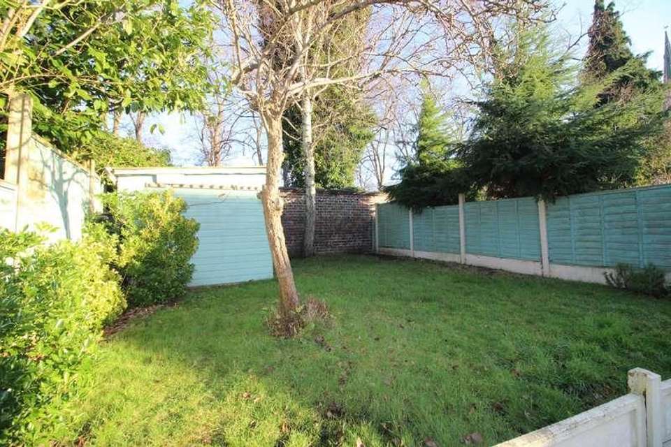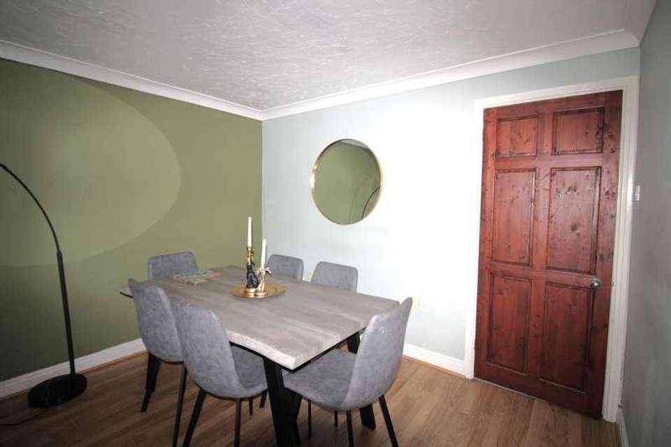3 bedroom detached house for sale
Kidderminster, DY11detached house
bedrooms
Property photos
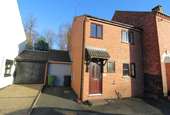
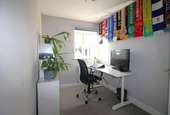
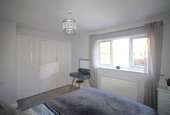
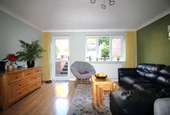
+12
Property description
Being sold via Secure Sale online bidding. Terms & Conditions apply. Starting Bid 200,000This property will be legally prepared enabling any interested buyer to secure the property immediately once their bid/offer has been accepted. Ultimately a transparent process which provides speed, security and certainty for all parties.Bagleys are please to present this conveniently situated deceptively spacious, modern family home. The accommodation comprises kitchen, lounge/diner, 2nd sitting room/ ground floor bedroom/study with doors to garden, cloakroom, three first floor bedrooms and family bathroom, sizable and very private gardens with lots of space for entertaining. EPC C70.Entrance Hall: Stone effect flooring, central heating thermostat, ceiling light point, central heating radiator, fuse box, UPVC front door with obscured glazing and door leading to;WC: Low flush WC, corner wash hand basin, radiator, light point, UPVC obscure window and wood effect flooring.Kitchen: 11'10" x 7'0" (3.61m x 2.13m), A contemporary and stylish kitchen including a range of matching wall and base level units, one and a half bowl sink and drainer with mixer tap in front of the UPVC window to the front aspect, four ring gas hob with extractor above, electric oven/grill, space for fridge/freezer, space and plumbing for washing machine and ceiling light point.Lounge Diner: 16'4" x 13'10" (4.98m x 4.22m), Lounge and dining areas, wood effect flooring, ceiling lighting, radiator, TV point, telephone point, UPVC door and window to the garden. Door leading to;Inner Lobby: Wood effect floor, space for storage and a door leading to;Living Room/ Bedroom/ Study: 15'0" x 6'11" (4.57m x 2.11m), Double glazed sliding doors to rear aspect, loft hatch, radiator, and wood effect floor and down lighters.Landing: UPVC obscure window, loft hatch, light point and Ideal combination boiler storage cupboard. Doors leads to;Bedroom One: 13'10" x 9'3" (4.22m x 2.82m), Built-in wardrobes, UPVC window with garden views, radiator and light point.Bedroom Two: 11'11" x 7'11" (3.63m x 2.41m), UPVC window to the front aspect, radiator light point and wood effect flooring.Bedroom Three: UPVC window to the front aspect, radiator and light point.Bathroom: 6'9" x 7'3" (2.06m x 2.21m), Panelled bath with mains shower over and screen to the side, pedestal wash hand basin, low flush WC, towel rail, radiator, vinyl flooring, extractor point and light point.Externally: Approach: To the front elevation is an off-road parking, sheltered front door access with external light and water tap.Garden: A delightful and landscaped rear garden which includes a patio seating area at the lower level with steps leading up to a gravelled seating area, further steps leading to a well-maintained lawn. There is also a wooden storage shed, brick wall and fence panel surrounds and external light point.Auctioneers Additional Comments: Pattinson Auction are working in Partnership with the marketing agent on this online auction sale and are referred to below as 'The Auctioneer'.This auction lot is being sold either under conditional (Modern) or unconditional (Traditional) auction terms and overseen by the auctioneer in partnership with the marketing agent.The property is available to be viewed strictly by appointment only via the Marketing Agent or The Auctioneer. Bids can be made via the Marketing Agents or via The Auctioneers website.Please be aware that any enquiry, bid or viewing of the subject property will require your details being shared between both any marketing agent and The Auctioneer in order that all matters can be dealt with effectively.The property is being sold via a transparent online auction. In order to submit a bid upon any property being marketed by The Auctioneer, all bidders/buyers will be required to adhere to a verification of identity process in accordance with Anti Money Laundering procedures. Bids can be submitted at any time and from anywhere. Our verification process is in place to ensure that AML procedure are carried out in accordance with the law.A Legal Pack associated with this particular property is available to view upon request and contains details relevant to the legal documentation enabling all interested parties to make an informed decision prior to bidding. The Legal Pack will also outline the buyers' obligations and sellers' commitments. It is strongly advised that you seek the counsel of a solicitor prior to proceeding with any property and/or Land Title purchase.Auctioneers Additional CommentsIn order to secure the property and ensure commitment from the seller, upon exchange of contracts the successful bidder will be expected to pay a non-refundable deposit equivalent to 5% of the purchase price of the property. The deposit will be a contribution to the purchase price. A non-refundable reservation fee of up to 6% inc VAT (subject to a minimum of 6,000 inc VAT) is also required to be paid upon agreement of sale. The Reservation Fee is in addition to the agreed purchase price and consideration should be made by the purchaser in relation to any Stamp Duty Land Tax liability associated with overall purchase costs.Both the Marketing Agent and The Auctioneer may believe necessary or beneficial to the customer to pass their details to third party service suppliers, from which a referral fee may be obtained. There is no requirement or indeed obligation to use these recommended suppliers or services.
Interested in this property?
Council tax
First listed
Over a month agoKidderminster, DY11
Marketed by
Bagleys Sales & Property Management 90 Coventry Street,Kidderminster,DY10 2BHCall agent on 01562 744122
Placebuzz mortgage repayment calculator
Monthly repayment
The Est. Mortgage is for a 25 years repayment mortgage based on a 10% deposit and a 5.5% annual interest. It is only intended as a guide. Make sure you obtain accurate figures from your lender before committing to any mortgage. Your home may be repossessed if you do not keep up repayments on a mortgage.
Kidderminster, DY11 - Streetview
DISCLAIMER: Property descriptions and related information displayed on this page are marketing materials provided by Bagleys Sales & Property Management. Placebuzz does not warrant or accept any responsibility for the accuracy or completeness of the property descriptions or related information provided here and they do not constitute property particulars. Please contact Bagleys Sales & Property Management for full details and further information.





