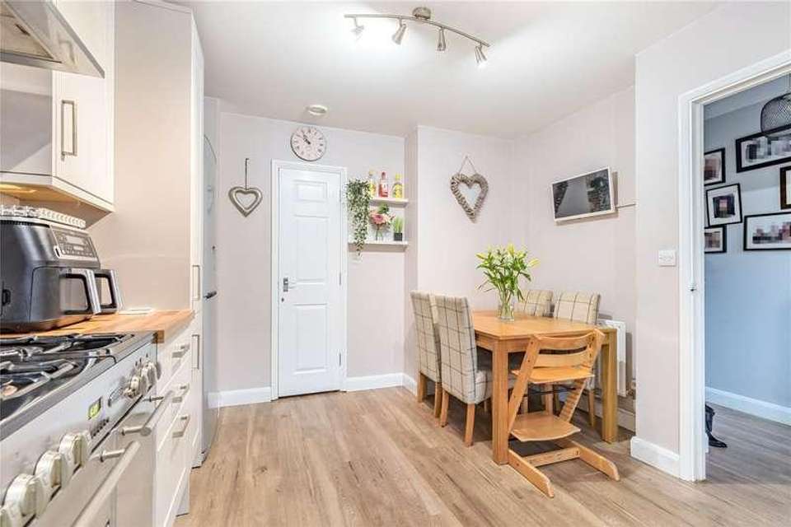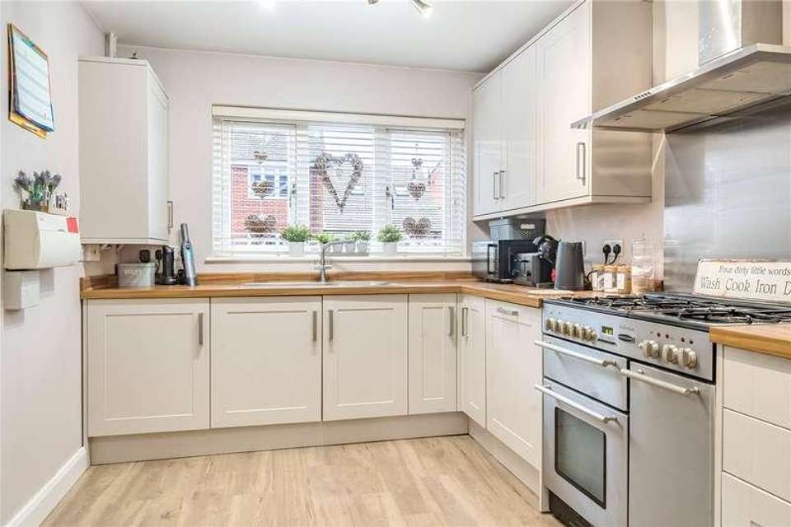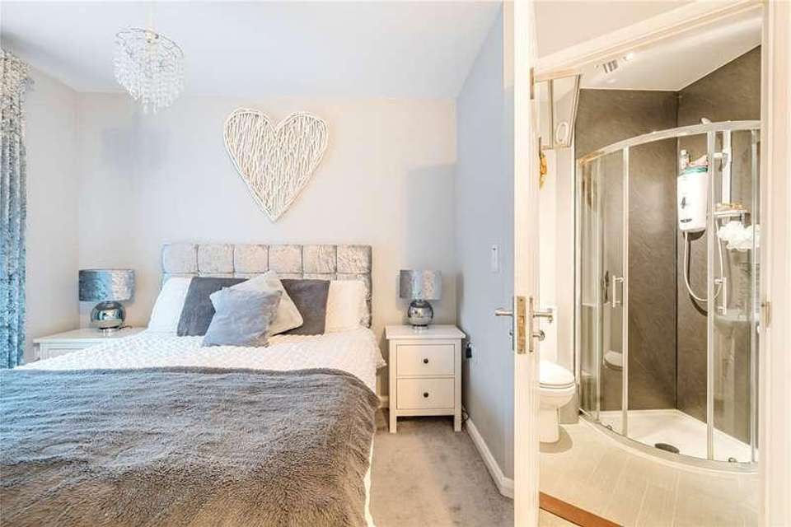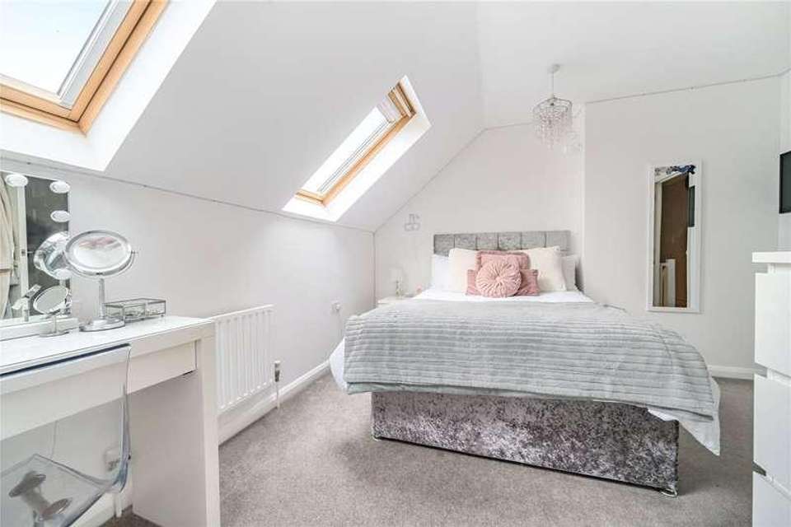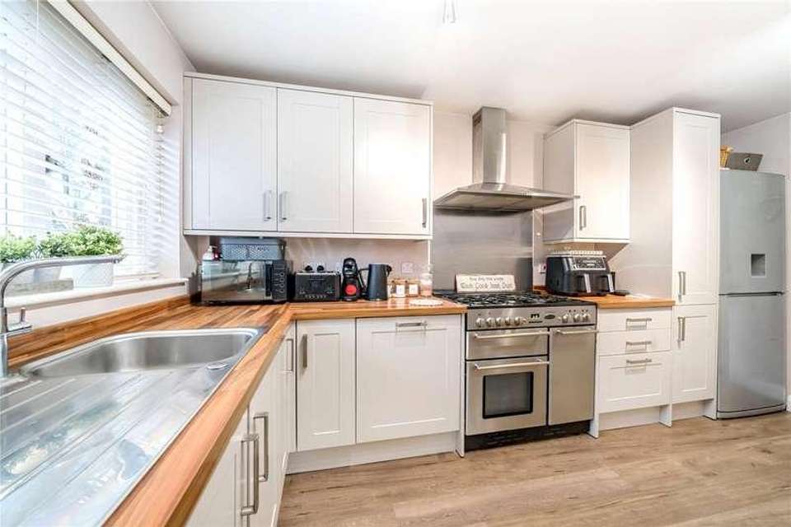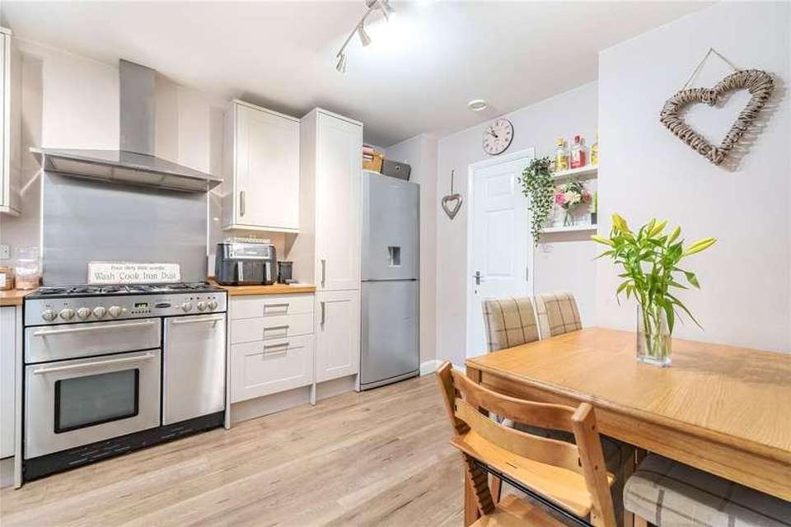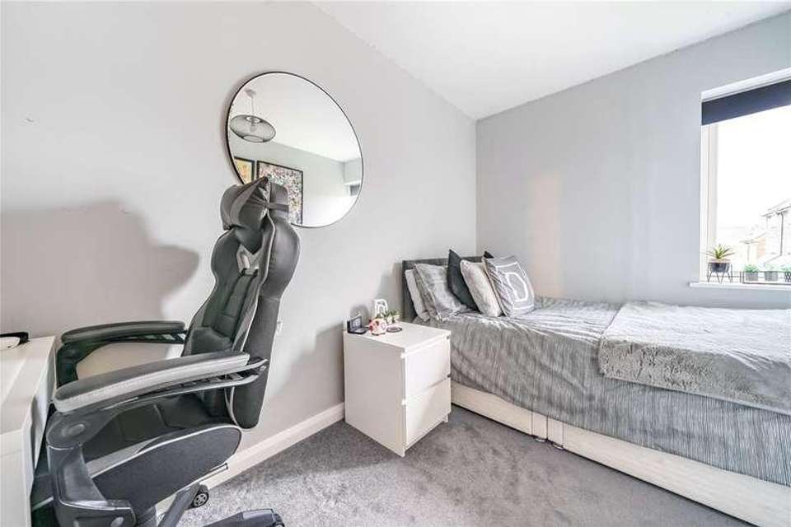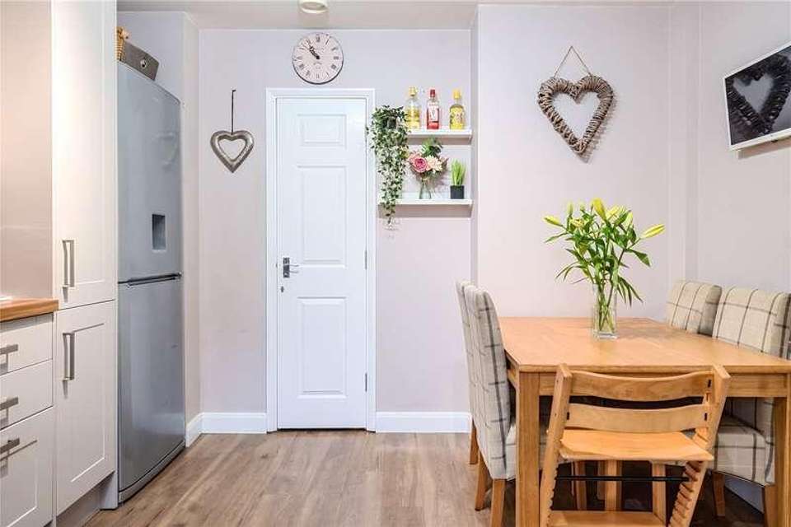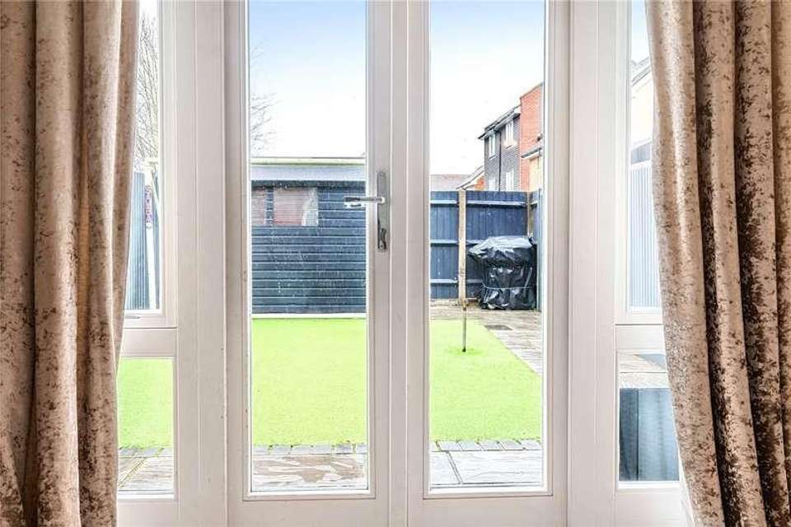4 bedroom property for sale
Hampshire, GU32property
bedrooms
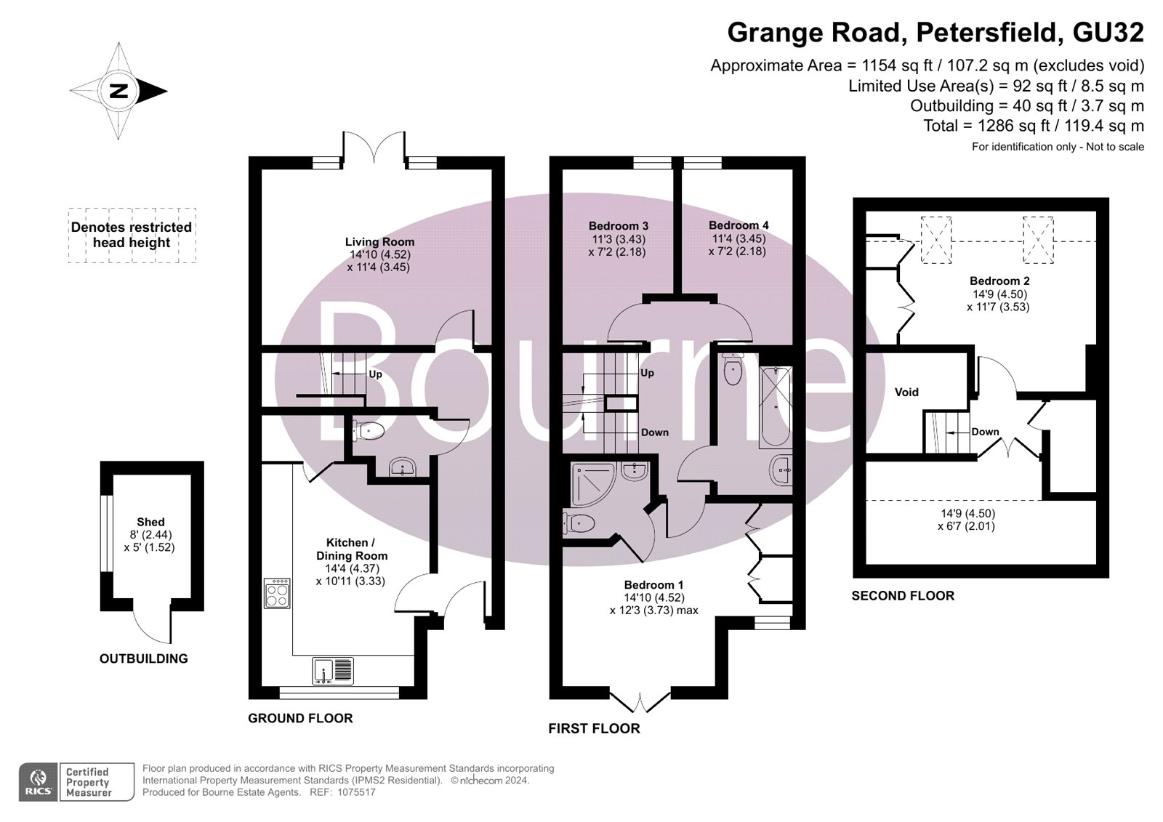
Property photos


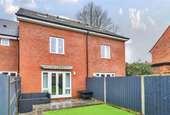

+16
Property description
As you enter the property, you'll be greeted by a spacious entrance hall with stairs leading to the first floor, and access to various rooms. To the left of the entrance hall, you'll find a generously sized fully fitted kitchen/dining room. This bright and inviting space benefits from a front-facing window, allowing ample natural light to flood in. The kitchen has been fully updated by the current owners and boasts a range of base and eye level units. Situated at the rear of the entrance hall, the living room provides a pleasant view of the garden with patio doors leading directly outside. There is also a downstairs cloakroom with W/C. Moving to the first floor, a landing area provides access to 3 bedrooms. The main bedroom and en-suite and two well-appointed bedrooms. Please note on the original build these two rooms were one. Completing the first floor is the modernised family bathroom, featuring a bath unit with a power shower unit over it, a wash hand basin, fitted storage cupboards, and a toilet. On the second floor there is a large double bedroom, and a large walk in storage room. Outside, you'll discover a generously sized rear garden. The property boasts a patio area just off the house with an access gate to the rear. Beyond the access gate is plenty of parking for residents only. Grange Road enjoys a prime location within walking distance of TPS secondary school, making it ideal for families. Petersfield town centre, with its array of amenities, is less than a mile away, offering a range of shops, restaurants, and recreational facilities. Don't miss this fantastic opportunity to acquire a spacious family home in a desirable Petersfield location. Contact us today to arrange a viewing and explore the possibilities this property has to offer. Freehold Council Tax Band : D
Interested in this property?
Council tax
First listed
5 days agoHampshire, GU32
Marketed by
Bourne Estate Agents Swan House, 2 Swan Street,Petersfield,Hampshire,GU32 3ADCall agent on 01730 262826
Placebuzz mortgage repayment calculator
Monthly repayment
The Est. Mortgage is for a 25 years repayment mortgage based on a 10% deposit and a 5.5% annual interest. It is only intended as a guide. Make sure you obtain accurate figures from your lender before committing to any mortgage. Your home may be repossessed if you do not keep up repayments on a mortgage.
Hampshire, GU32 - Streetview
DISCLAIMER: Property descriptions and related information displayed on this page are marketing materials provided by Bourne Estate Agents. Placebuzz does not warrant or accept any responsibility for the accuracy or completeness of the property descriptions or related information provided here and they do not constitute property particulars. Please contact Bourne Estate Agents for full details and further information.





