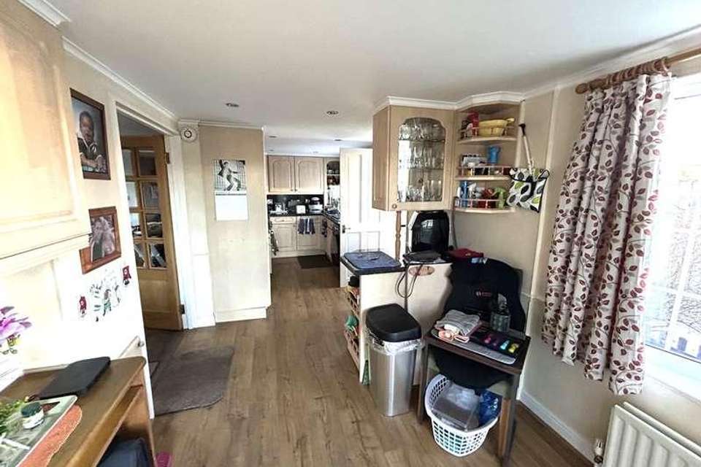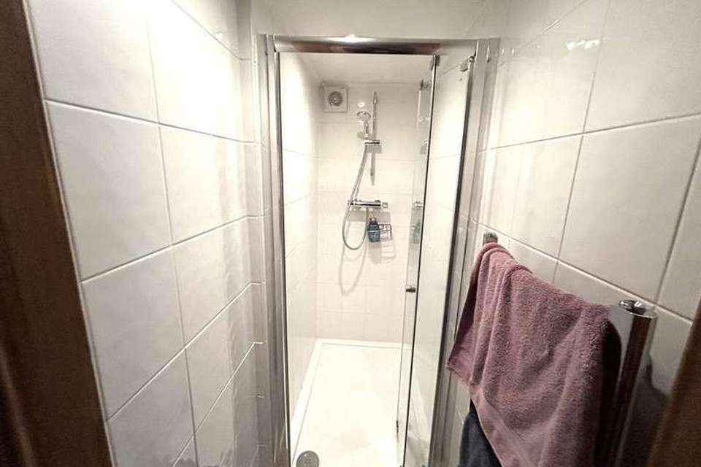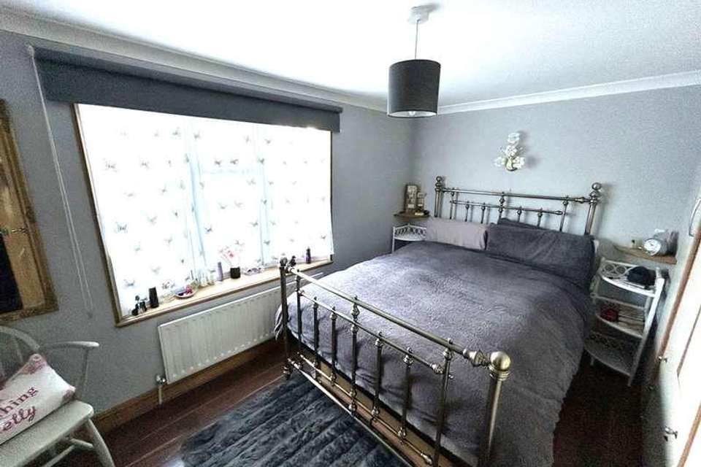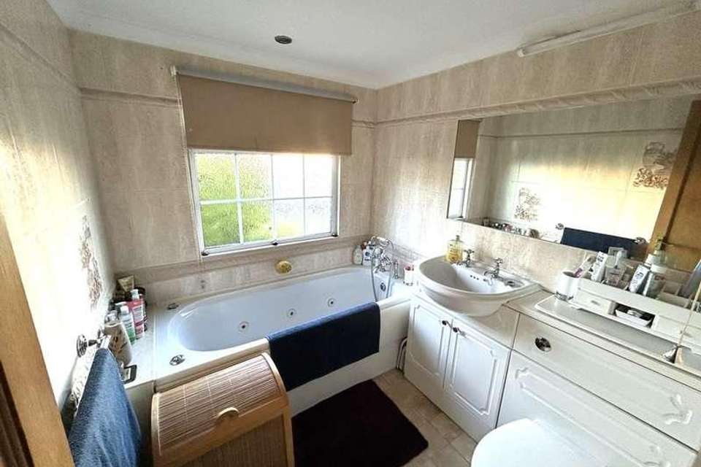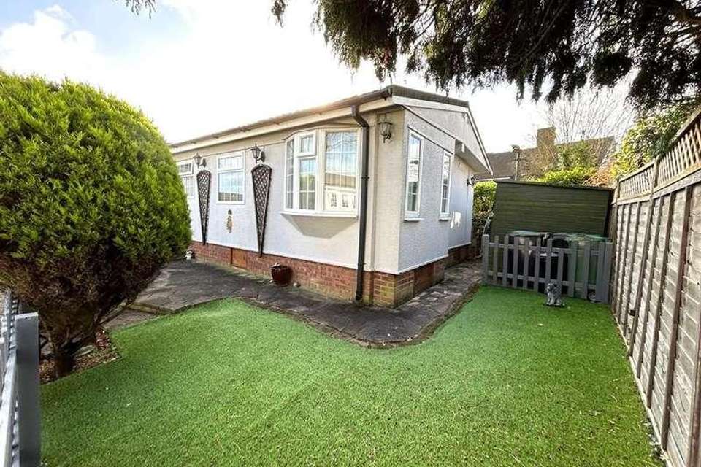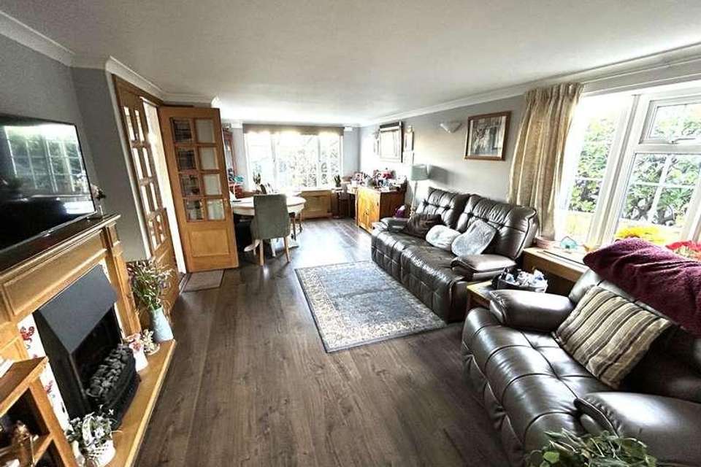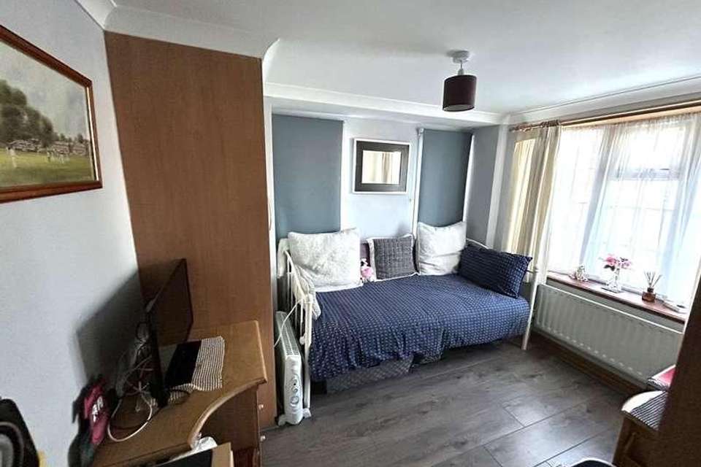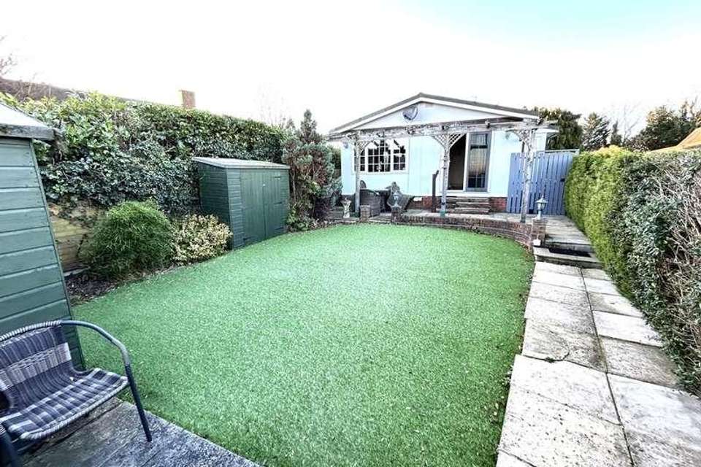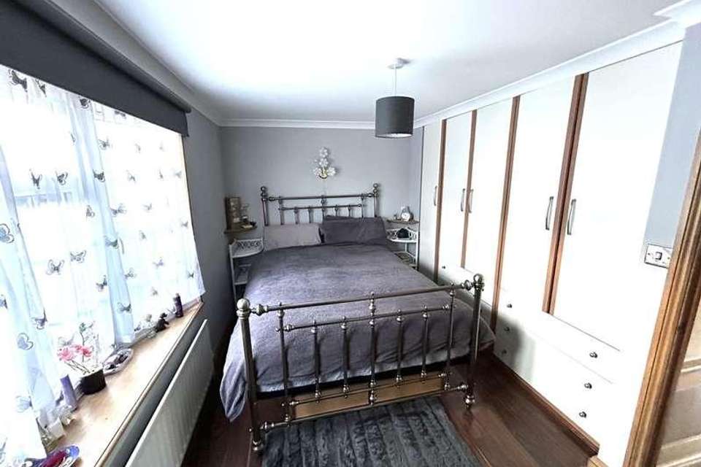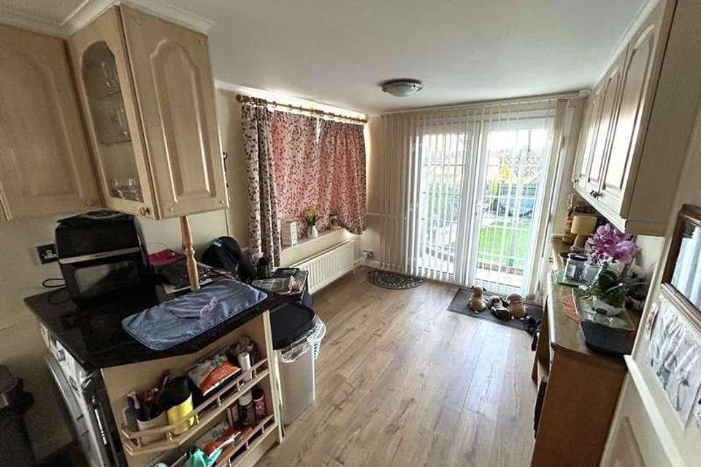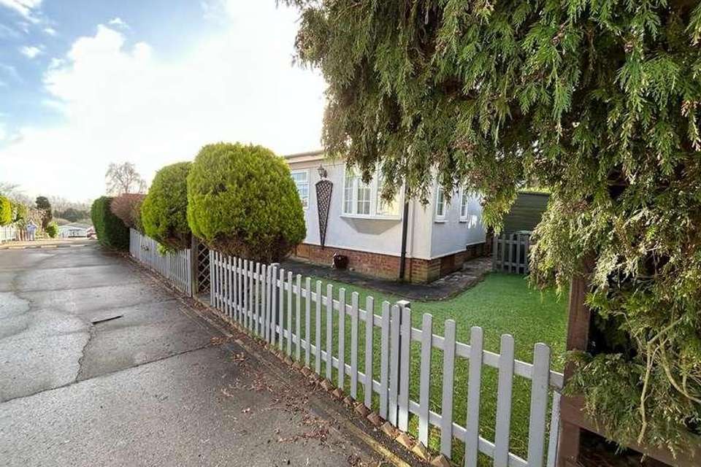2 bedroom property for sale
Loughton, IG10property
bedrooms
Property photos
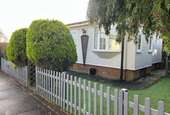
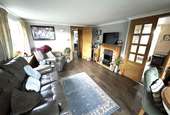
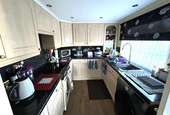
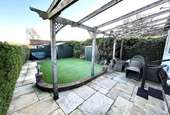
+12
Property description
40' x 20' park home located on the Owl Park retirement development situated in the heart of Epping Forest. Owl Park is an age restricted site for residents aged 50 and does not allow dogs on site. The property is adjacent to the Owl Country pub and is within approximately 10 minutes drive of the old market town of Waltham Abbey with its historic town centre and bi-weekly market. Within similar driving distance are the towns of Epping and Loughton which offer an array of eateries and additionally underground stations which provide direct access into central London.The accommodation is well presented throughout and in general comprises an entrance porch, providing access to the kitchen/breakfast room and a separate WC.The kitchen has a range of fitted wall and base units with contrasting work surfaces and provides space for "Range style" cooker, two windows overlook the front aspect and with double glazed doors leading to the rear garden.The lounge diner is a generous size and is accessed by French Doors from the kitchen. The dual aspect lounge presents with laminated flooring and has a feature fireplace. Access from the lounge is granted to the inner hall leading onto both bedrooms, bathroom and separate walk in shower.Bedrooms one and two both have fitted wardrobes and overlook the rear and front aspects respectively.The bathroom is fully tiled and comprises a spa bath, wash hand basin with cupboard beneath and WC with concealed cistern.The rear garden comprises a paved stone patio area with path leading to rear, pergola and artificial lawn area with flowerbed border and side pedestrian access.The front garden is mainly laid with artificial lawn with picket fencing surround and a variety of shrubs.One allocated parking space. PORCH 4' 9" x 3' 1" (1.45m x 0.94m) WC 3' 8" x 3' 00" (1.12m x 0.91m) KITCHEN/BREAKFAST ROOM 22' 11" x 8' 7 Max" (6.99m x 2.62m) LOUNGE/DINER 21' 00" x 11' 5 Max" (6.4m x 3.48m) INNER HALL 8' 2 Max" x 5' 00 Max" (2.49m x 1.52m) BEDROOM ONE 13' 8 Max" x 7' 2" (4.17m x 2.18m) To Fitted Wardrobes BEDROOM TWO 9' 8" x 9' 8" (2.95m x 2.95m) BATHROOM 6' 8" x 5' 11" (2.03m x 1.8m) SHOWER ROOM 6' 6" x 2' 6" (1.98m x 0.76m) FRONT AND REAR GARDENS ONE ALLOCATED PARKING SPACE CHARGES TENURE: Ownership is under the agreement regulated by the mobile homes act Council Tax Epping Forest District Council Band AGround Rent 233.21 Per Month UTILITIES Electricity - MainsWater - MainsSewerage - MainsHeating - ElectricBroadband - Provided by SkyMobile Signal and coverage - O2 POINTS TO CONSIDER Site rules/pet restriction - please ask for a copy of the site rules - no dogs, maximum of four cats Age restriction - residents must be aged 50 or over Construction - this is a park home and therefore the construction is predominately timber with a steel chassis. Financing is not available purchases are made in cash.
Interested in this property?
Council tax
First listed
Over a month agoLoughton, IG10
Marketed by
Rainbow Estate Agents 25 Market Square,Waltham Abbey,Essex,EN9 1DUCall agent on 01992 711 222
Placebuzz mortgage repayment calculator
Monthly repayment
The Est. Mortgage is for a 25 years repayment mortgage based on a 10% deposit and a 5.5% annual interest. It is only intended as a guide. Make sure you obtain accurate figures from your lender before committing to any mortgage. Your home may be repossessed if you do not keep up repayments on a mortgage.
Loughton, IG10 - Streetview
DISCLAIMER: Property descriptions and related information displayed on this page are marketing materials provided by Rainbow Estate Agents. Placebuzz does not warrant or accept any responsibility for the accuracy or completeness of the property descriptions or related information provided here and they do not constitute property particulars. Please contact Rainbow Estate Agents for full details and further information.





