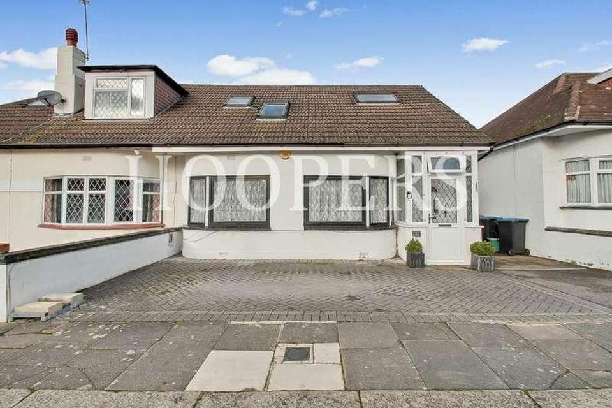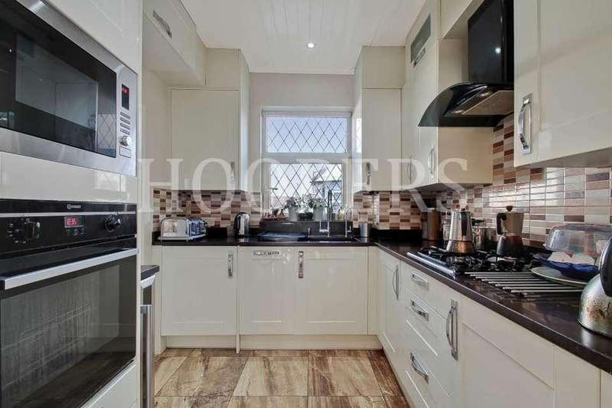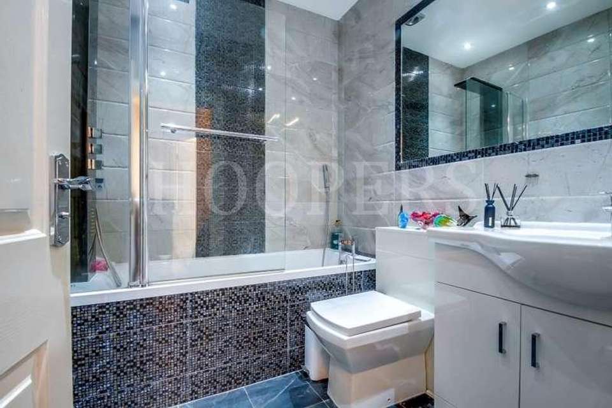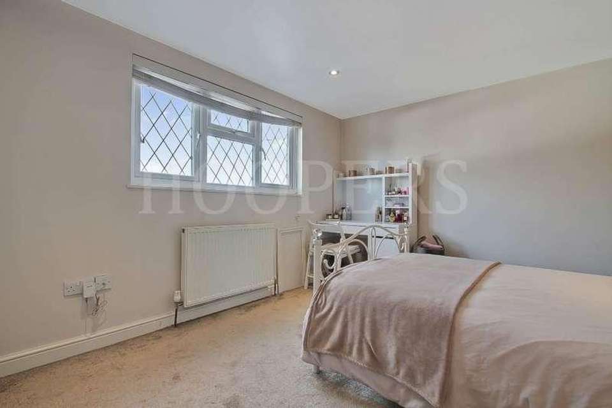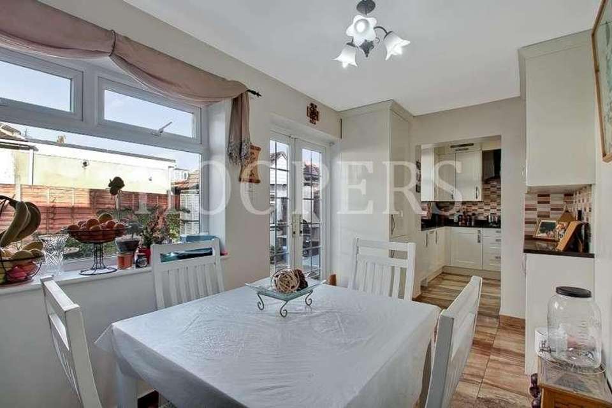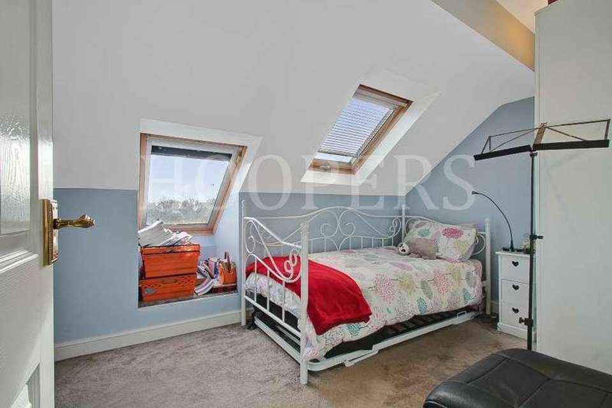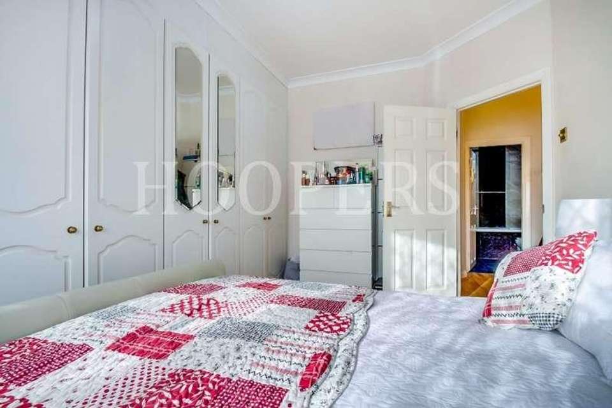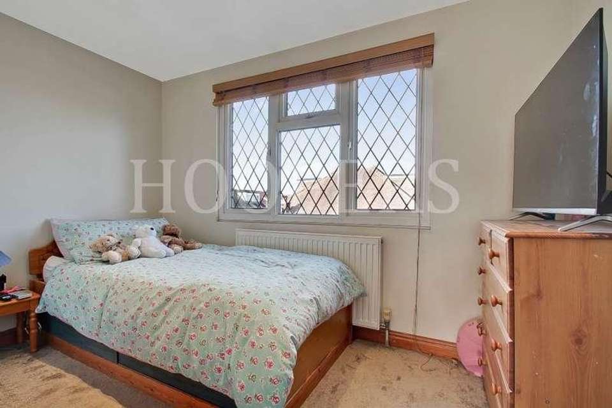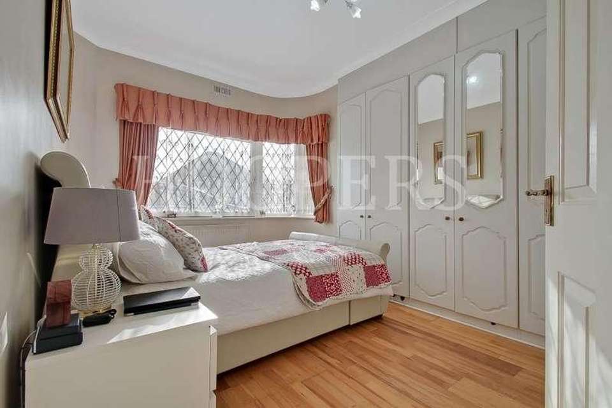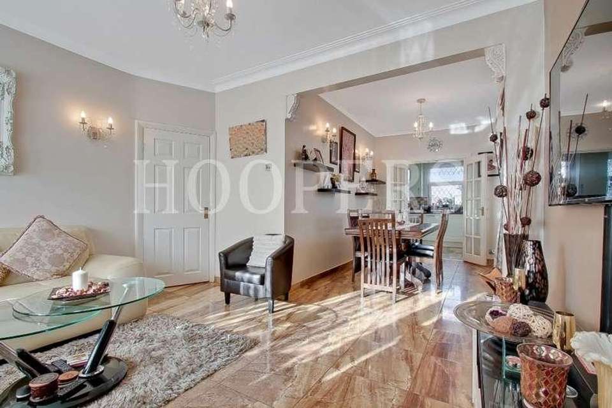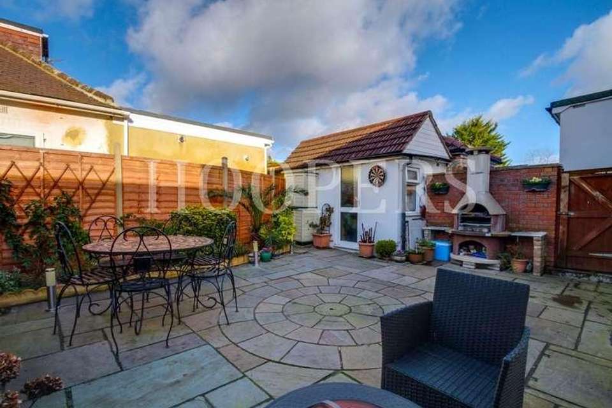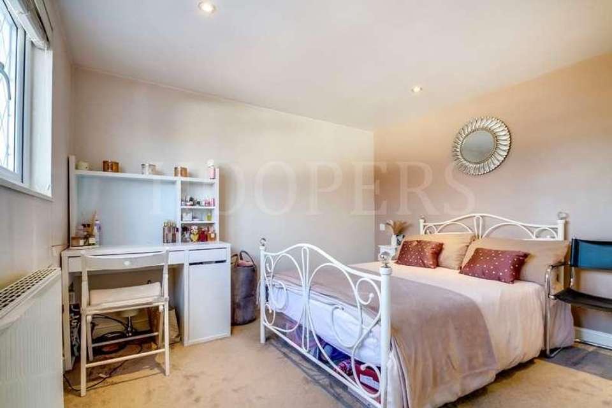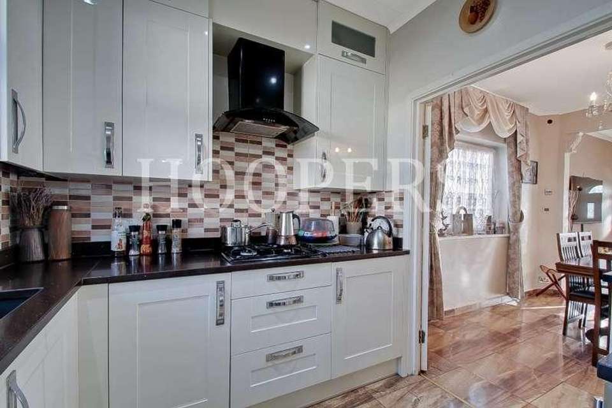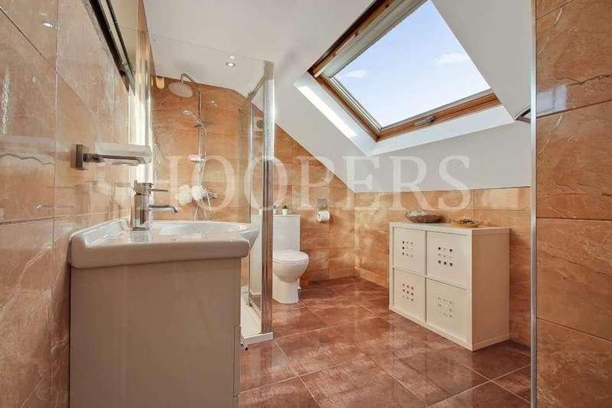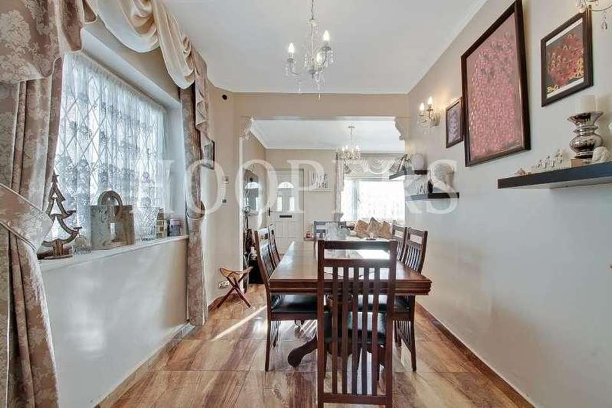£650,000
4 bedroom bungalow for sale
London, NW9Property description
We are pleased to be able to offer for sale this fabulous extended semi-detached 1930s built bungalow and located in the Welsh Harp area of Kingsbury in this popular road off Wood Lane.Garage to rear converted to an outbuilding with electricity supply and approached via a shared driveway.The property is located within reasonable walking distance of Church Lane multiple shopping and bus services.Gross internal floor area of 1,366 sq ft (127 sq m) approximately (including the outbuilding).Ground Floor:Spacious Lounge:13?6? x 12?11? (4.11m x 3.93m). Double glazed window. Double glazed side aspect window. Tiled flooring with underfloor heating. Open plan with:Dining Room:11?0? x 7?10? (3.35m x 2.38m). Kitchen/Diner:8?2? x 8?0? (2.48m x 2.44m) x 13?9? x 7?0? (4.20m x 2.14m). Double glazed rear aspect windows. Single drainer sink unit with mixer tap and cupboards below. Fitted wall and base units with work surfaces. Gas hob with extractor hood above. Separate built-in electric oven and microwave. Integrated dishwasher. Plumbing for washing machine. Part tiled walls and tiled flooring with underfloor heating. Doors to dining room. Double glazed doors to garden.Reception/study:11?7? x 8?10? (3.53m x 2.70m). Stairs to first floor. Wood flooring with underfloor heating. Doors to kitchen diner.Bedroom 1 (front):13?5? x 10?5? (4.08m x 3.18m). Double glazed window. Wood flooring. Fitted floor to ceiling wardrobes.Bathroom/WC:7?10? x 5?9? (2.40m x 1.76m). Tiled bath with mixer tap and shower attachment. Separate built-in overhead shower with shower screen. Vanity wash hand unit with cupboards below. Low level WC. Fully tiled walls and tiled flooring. Heated towel rail.First floor:Bedroom 2 (rear):13?0? x 11?0? (3.96m x 3.35m). Double glazed rear aspect window. Carpet. Downlights to ceiling.Bedroom 3 (front): 14?9? x 7?7? (4.50m x 2.30m). With roof window. Under eaves storage. Carpet. Bedroom 4 (rear):10?10? x 7?7? (3.30m x 2.31m). Double glazed rear aspect window. Carpet. Shower Room/WC:13?0? x 7?7? (3.96m x 2.30m). With roof window. Shower cubicle with built-in shower. Vanity wash hand basin with cupboards below. Low level WC. Fully tiled walls and tiled flooring. Heated towel rail. Under eaves storage. External features:Off street parking to front. Rear garden block paved with clay pizza/barbeque oven.Garage to rear converted to an outbuilding with electricity supply approached via shared driveway.
Property photos
Council tax
First listed
Over a month agoLondon, NW9
Placebuzz mortgage repayment calculator
Monthly repayment
The Est. Mortgage is for a 25 years repayment mortgage based on a 10% deposit and a 5.5% annual interest. It is only intended as a guide. Make sure you obtain accurate figures from your lender before committing to any mortgage. Your home may be repossessed if you do not keep up repayments on a mortgage.
London, NW9 - Streetview
DISCLAIMER: Property descriptions and related information displayed on this page are marketing materials provided by Hoopers. Placebuzz does not warrant or accept any responsibility for the accuracy or completeness of the property descriptions or related information provided here and they do not constitute property particulars. Please contact Hoopers for full details and further information.
property_vrec_1
