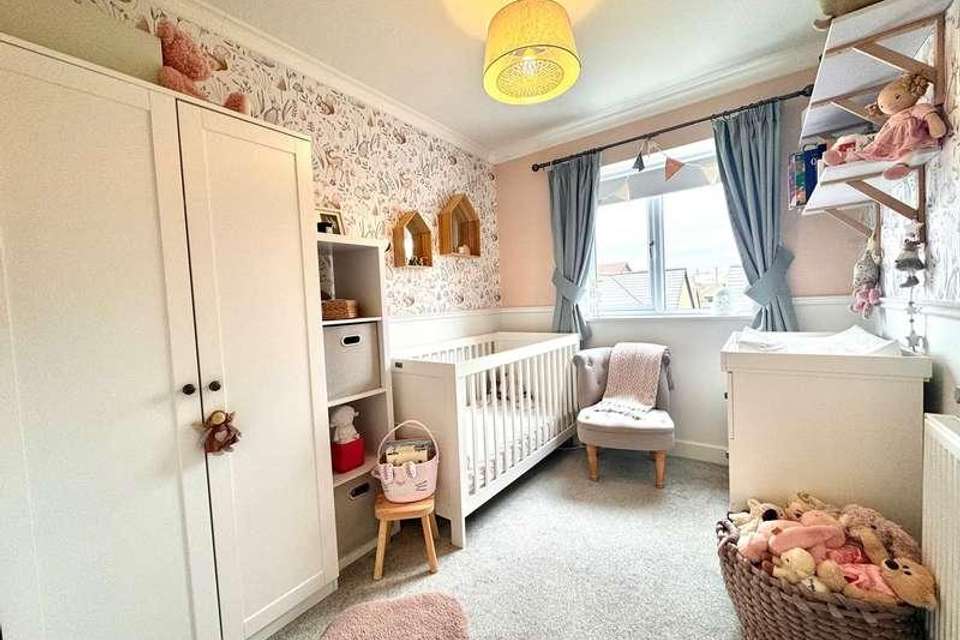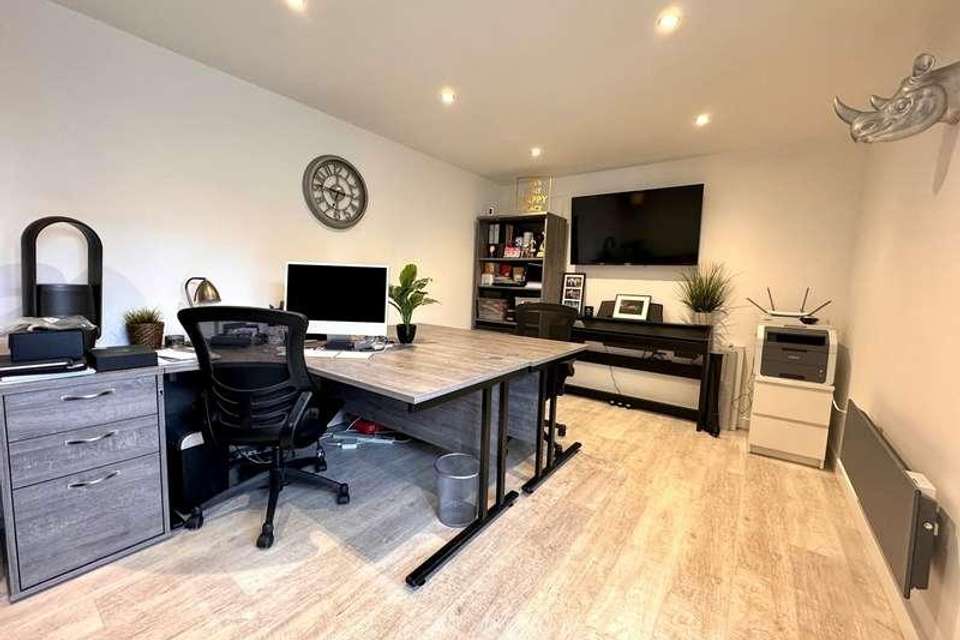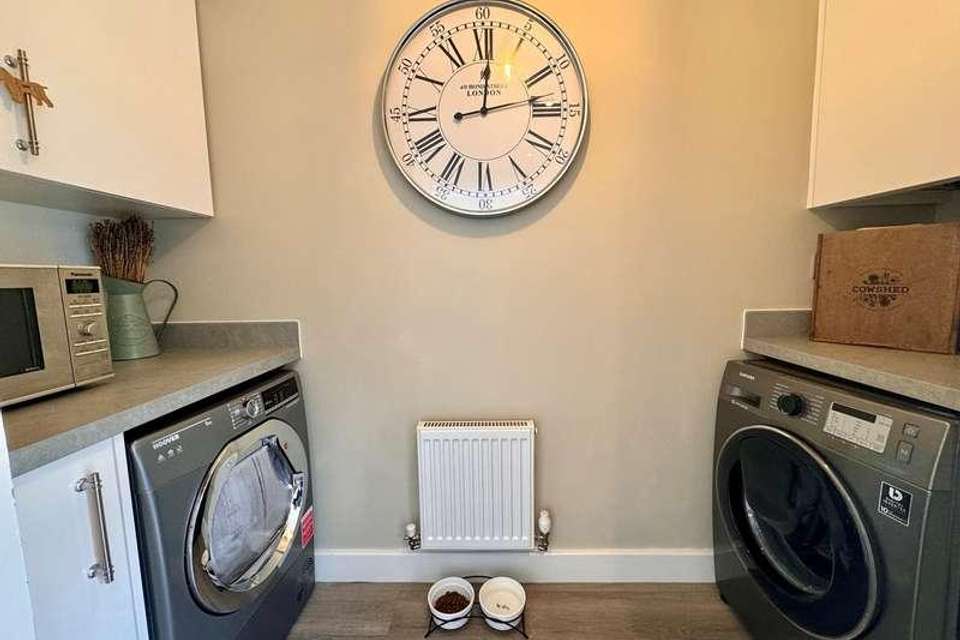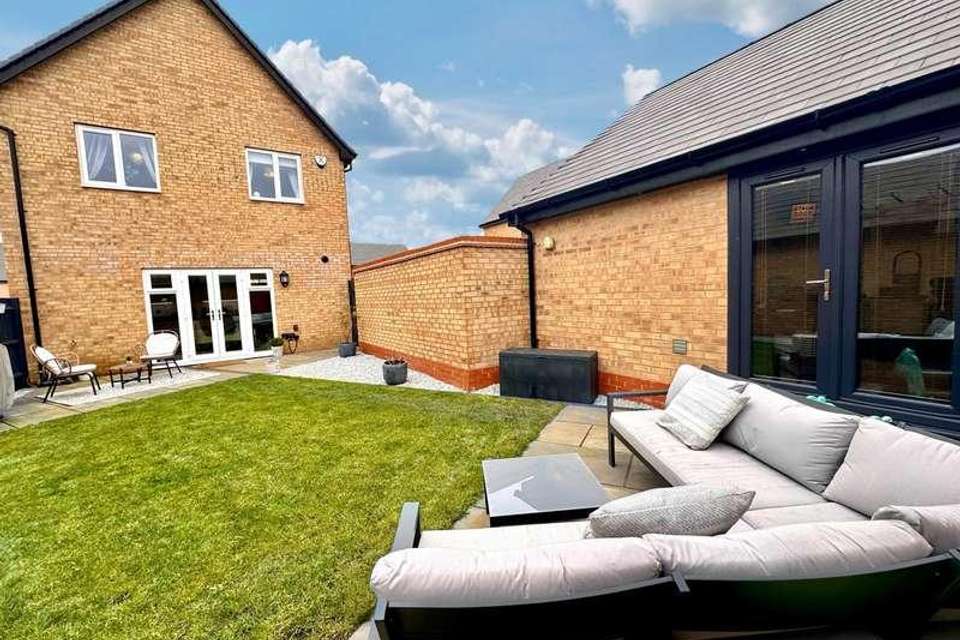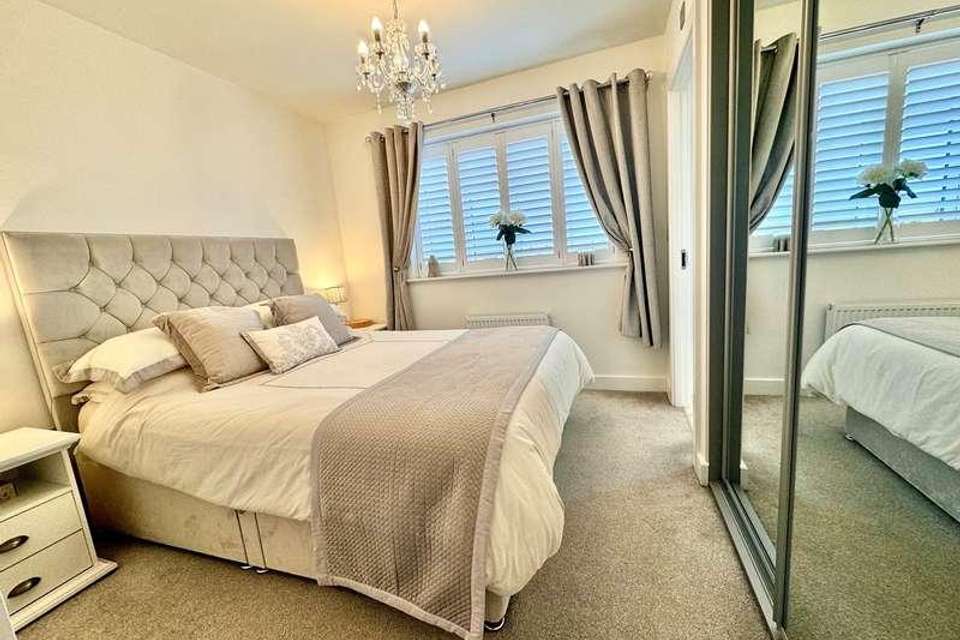3 bedroom detached house for sale
Biggleswade, SG18detached house
bedrooms
Property photos
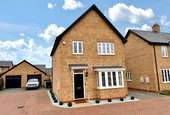
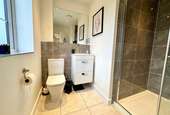

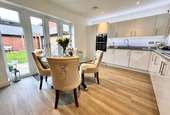
+14
Property description
A beautifully presented 3 bedroom quality detached home built by Bloor Homes overlooking open fields in a popular residential location with the benefit of approximately five years remaining on the NHBC Guarantee. This fantastic home has been cosmetically upgraded to a very high standard throughout by the current owners. The rear garden has been professionally landscaped to provide attractive seating/BBQ areas which leads to the extremely versatile home office garage conversion forming 3/4 of what was originally the garage with storage space retained at the front behind an electric roller door. A simply stunning property both inside and out that must be viewed to be fully appreciated. Biggleswade Town Centre is steeped with history, and is up & coming with all your amenities and a retail park. It also has great commuting links into London Kings Cross via train, good schooling and local cafes, restaurants and bars and has easy access directly onto the A1M and commutable links to the M1 and M11, and also within 15 miles of London Luton Airport.Ground FloorEntrance HallRadiator, stairs to first floor, under stairs storage cupboard, amtico flooring, doors to:Lounge16' 4" x 10' 8" (4.98m x 3.25m) Two radiators, bay window to front aspect, shutters and panelling, amtico flooring.Kitchen/Diner17' 8" x 12' 2" (5.38m x 3.71m) Two radiators, French doors to rear, amtico flooring, range of wall mounted and base level units with work surface over and inset sink with drainer, integral fridge/freezer, double oven/grill, dishwasher, induction hob with extractor over, utility area at rear with wall mounted boiler, space for tumble dryer and washing machine with work surface over and wall mounted and base level storage units.CloakroomRadiator, WC, wash hand basin, amtico flooring.First FloorLandingWindow to side aspect, airing cupboard, loft hatch, doors to:Bedroom One11' 3" max x 9' 3" (3.43m x 2.82m) Window to front aspect, radiator, built in wardrobes, TV point, shutters, door to:En-suiteWindow to front aspect, heated towel rail, WC, wash hand basin with storage underneath, shower cubicle.Bedroom Two10' 0" x 9' 6" max (3.05m x 2.90m) Window to rear aspect, radiator.Bedroom Three9' 6" x 7' 6" (2.90m x 2.29m) Window to rear aspect, radiator.BathroomWindow to side aspect, heated towel rail, WC, wash hand basin, bath with shower over.ExternalHome Office/Garage Conversion15' 8" x 9' 9" (4.78m x 2.97m) Fully insulated home office, electric radiator, internet connection, French doors out to rear garden.FrontOpen outlook over farmland, driveway providing off road parking for 3 - 4 cars at side leading to a partially converted garage store with electric roller doors, gated access to rear at side.RearAttractive and very private rear garden with two patio seating/BBQ areas and raised decked area with pergola, gated access at side to front, tap and power points, French doors to home office garage conversion.ChargesService charges payable to Crabtree Property Management of ?52.00 per annum.
Interested in this property?
Council tax
First listed
Over a month agoBiggleswade, SG18
Marketed by
Country Properties 79 High Street,Biggleswade,Bedfordshire,SG18 0LACall agent on 01767 317799
Placebuzz mortgage repayment calculator
Monthly repayment
The Est. Mortgage is for a 25 years repayment mortgage based on a 10% deposit and a 5.5% annual interest. It is only intended as a guide. Make sure you obtain accurate figures from your lender before committing to any mortgage. Your home may be repossessed if you do not keep up repayments on a mortgage.
Biggleswade, SG18 - Streetview
DISCLAIMER: Property descriptions and related information displayed on this page are marketing materials provided by Country Properties. Placebuzz does not warrant or accept any responsibility for the accuracy or completeness of the property descriptions or related information provided here and they do not constitute property particulars. Please contact Country Properties for full details and further information.





