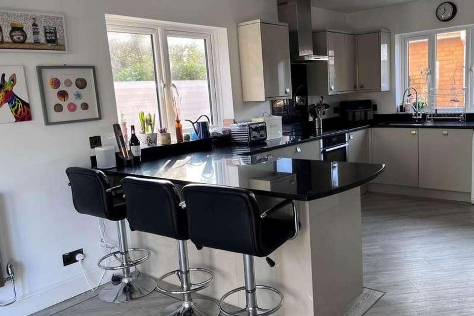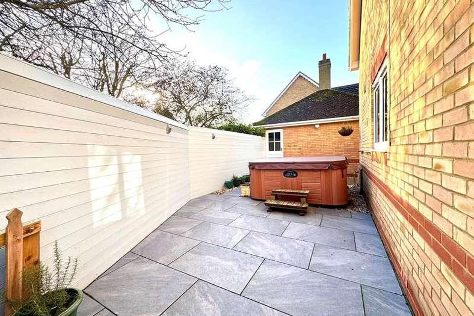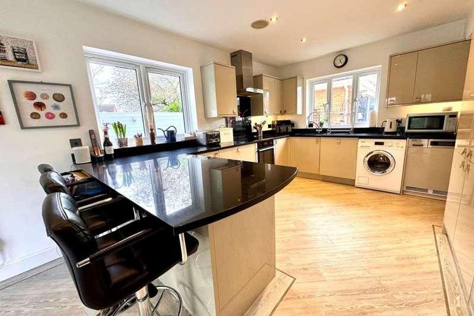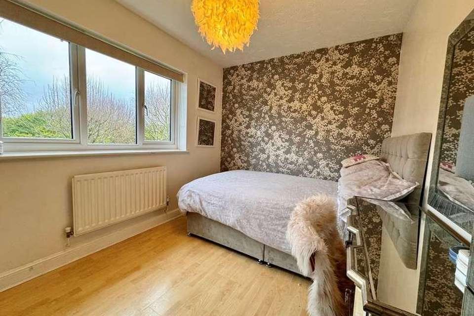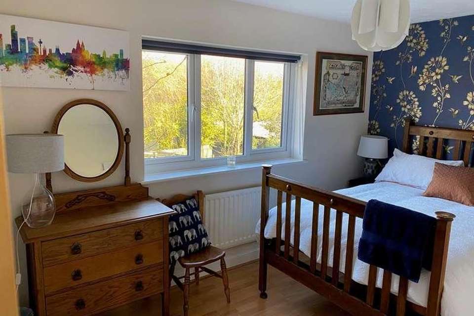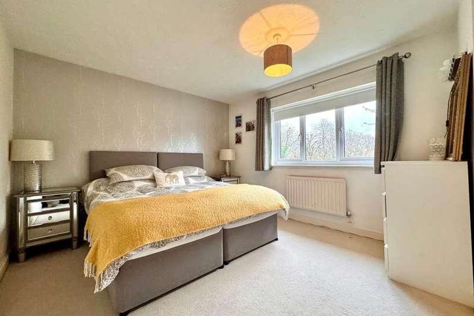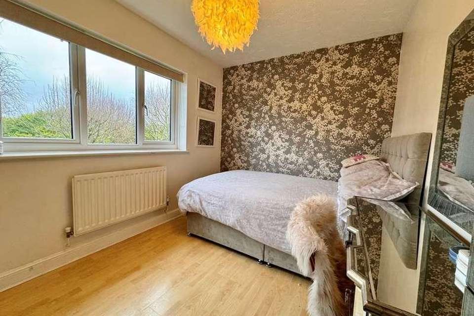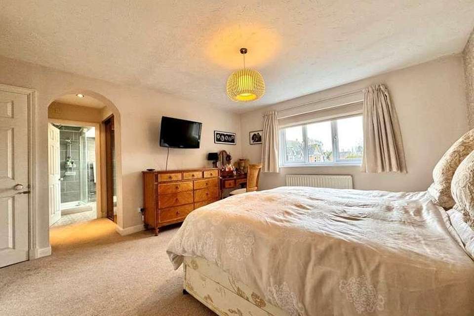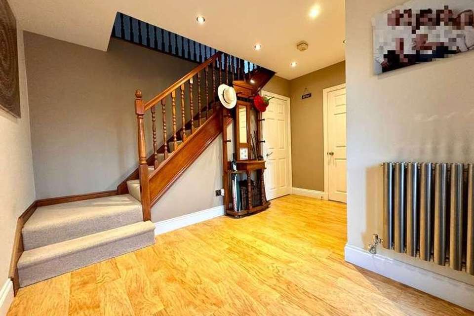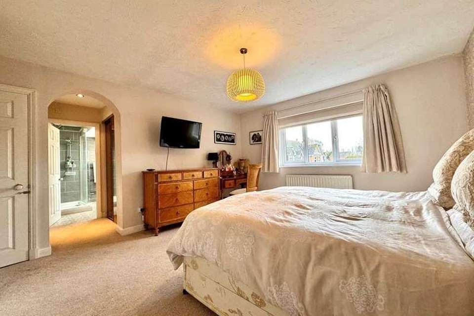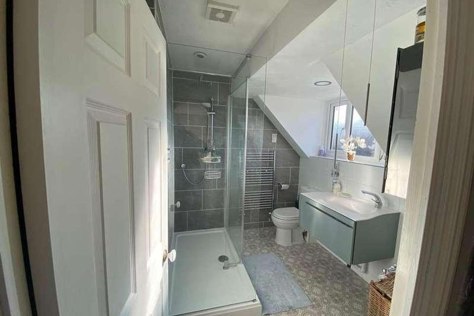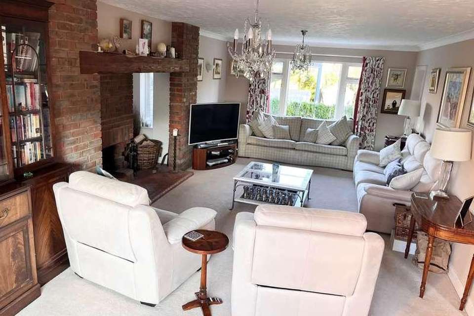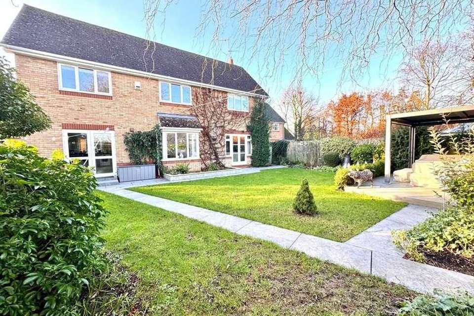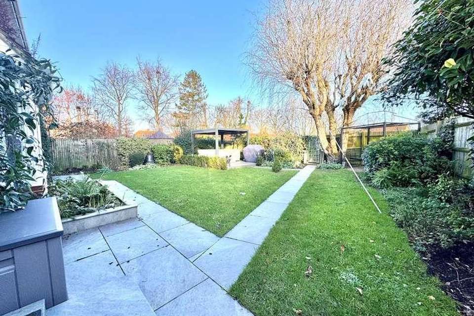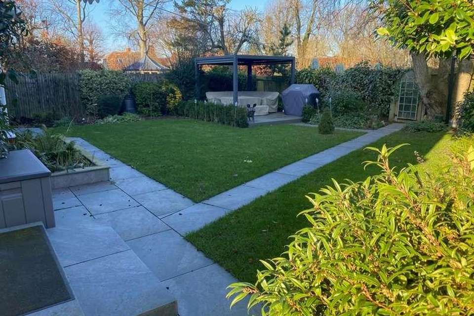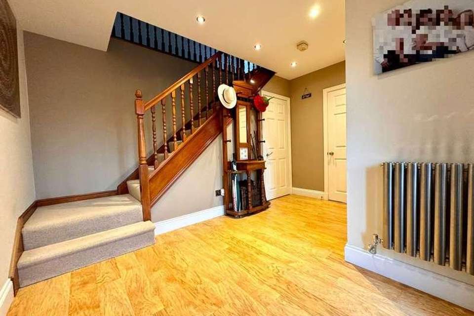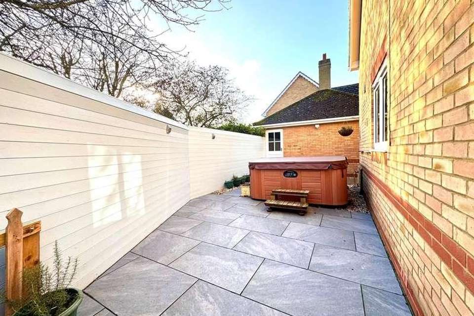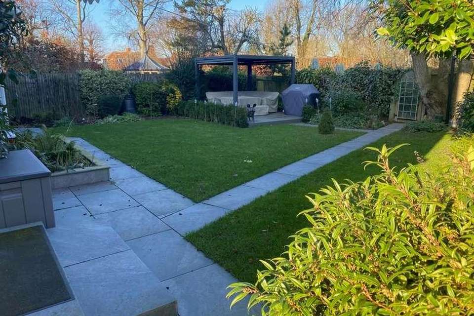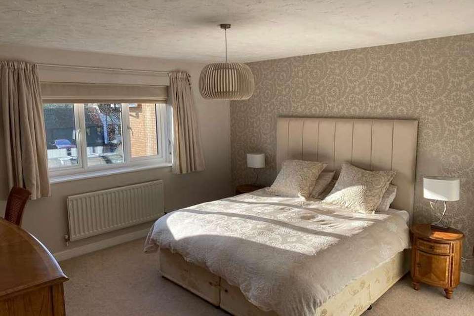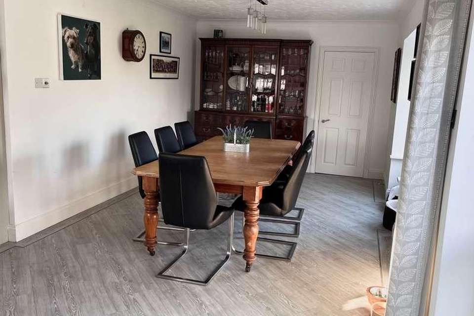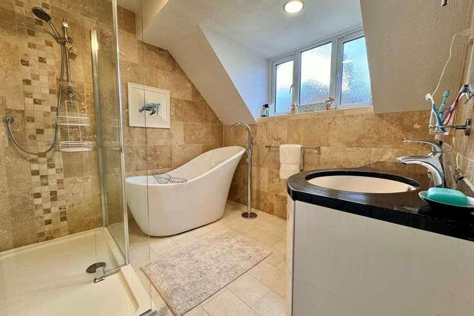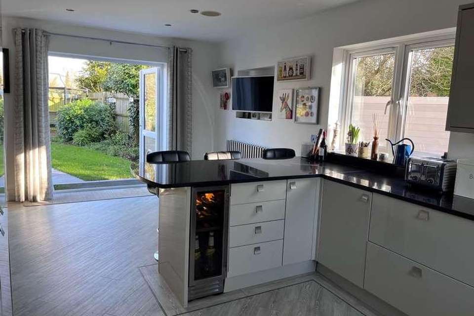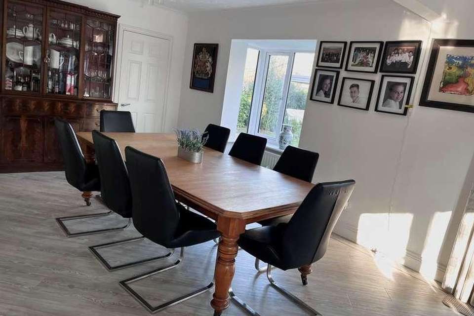4 bedroom detached house for sale
Baldock, SG7detached house
bedrooms
Property photos
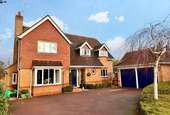
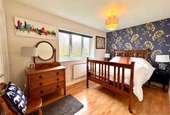
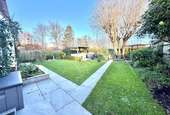
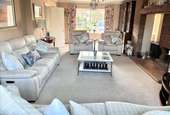
+24
Property description
A beautifully presented and particularly spacious 4 bedroom detached executive home located in Christy's Yard, Hinxworth! Offering 30ft lounge space and fantastic size, high spec kitchen diner on the ground floor, 4 true double bedrooms with en-suite and dressing area to master, alongside a study/nursery on the first floor, as well as a lovely rear garden, double garage and hot tub area externally this fantastic home is sure to impress!Entrance Hall12' 6" x 12' 8" (3.81m x 3.86m) Radiator, stairs to first floor, under stairs storage cupboard, doors to:CloakroomWindow to front aspect, radiator, WC, wash hand basinLounge30' 0" (Max) x 13' 0" (9.14m x 3.96m) Bay window to front aspect, French doors to rear, 2x radiators, inglenook fireplace with working fire, door to:Kitchen/Diner21' 6" x 24' 5" Max (6.55m x 7.44m) Windows to front and side aspect, Bay window to rear aspect, French doors to rear, 2x radiator, range of wall mounted and base level units with quartz work surface over, inset butler sink and drainer, integral dishwasher, oven/grill with induction hob over and extractor, wine cooler, fridge/freezer, space for washing machine, breakfast barFirst FloorLandingLoft hatch, airing cupboard, doors to:Bedroom 115' 5" x 18' 1" Max (4.70m x 5.51m) Window to front aspect, radiator, built in wardrobes, dressing area with further built in wardrobes leading to ensuite.En-suiteWindow to front aspect, heated towel rail, double shower, WC, wash hand basinBedroom 212' 9" x 10' 9" (3.89m x 3.28m) Window to rear, radiator, built in wardrobes.Bedroom 312' 9" x 8' 0" (3.89m x 2.44m) Window to rear aspect, radiator, built in wardrobesBedroom 411' 2" x 8' 0" (3.40m x 2.44m) Window to rear aspect, radiatorStudy/Nursery8' 3" x 5' 0" (2.51m x 1.52m) Window to side aspect, radiatorBathroomWindow to front aspect, double shower, heated towel rail, WC, wash hand basin, free standing bathExternalRearNorth easterly facing rear garden with patio area leading to lawned garden with established beds and borders, decked and covered seating / BBQ area at rear, two timber storage sheds to side, gated access to nature reserve at rear, hot tub area at side with gated access to front, pedestrian door to double garageFrontDriveway providing off road parking for 4-6 cars leading to double garage with up and over doors, light and power, gated access at side leading to rear
Council tax
First listed
Over a month agoBaldock, SG7
Placebuzz mortgage repayment calculator
Monthly repayment
The Est. Mortgage is for a 25 years repayment mortgage based on a 10% deposit and a 5.5% annual interest. It is only intended as a guide. Make sure you obtain accurate figures from your lender before committing to any mortgage. Your home may be repossessed if you do not keep up repayments on a mortgage.
Baldock, SG7 - Streetview
DISCLAIMER: Property descriptions and related information displayed on this page are marketing materials provided by Country Properties. Placebuzz does not warrant or accept any responsibility for the accuracy or completeness of the property descriptions or related information provided here and they do not constitute property particulars. Please contact Country Properties for full details and further information.





