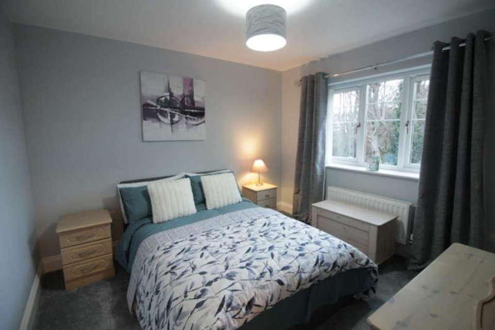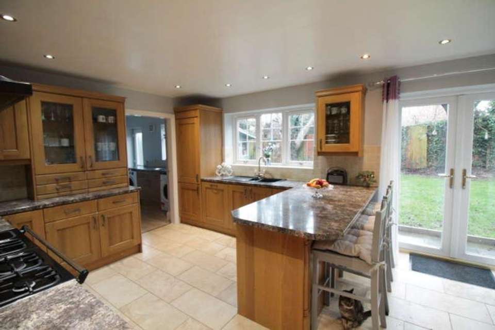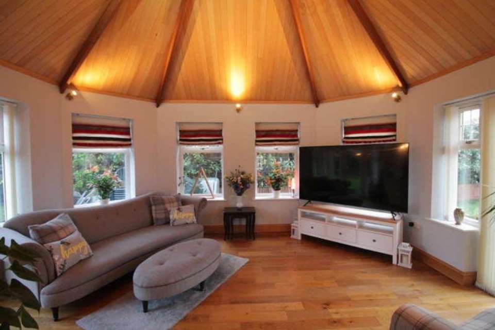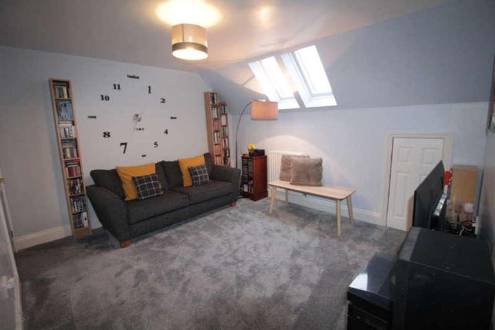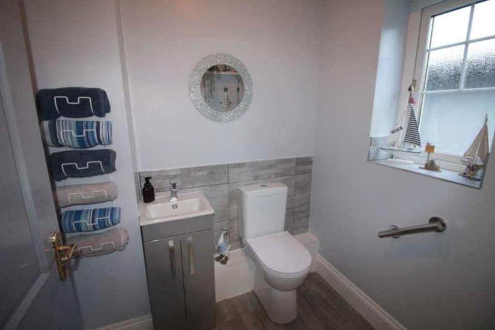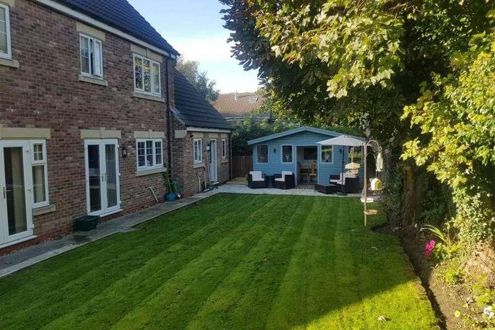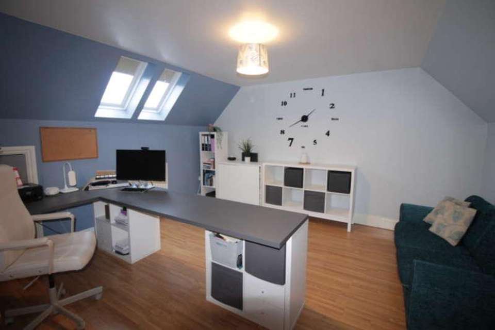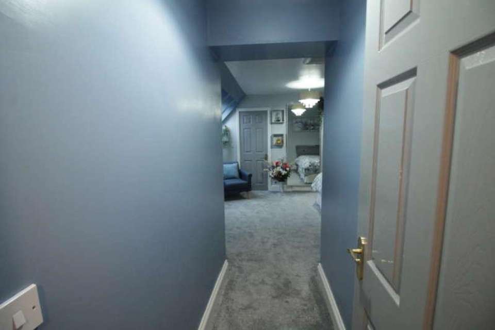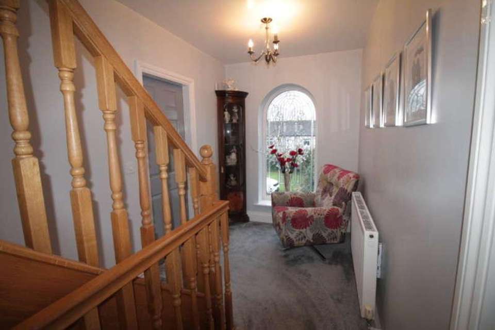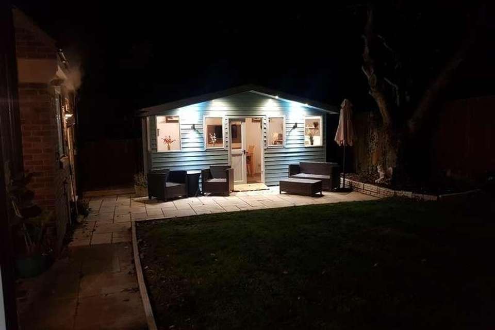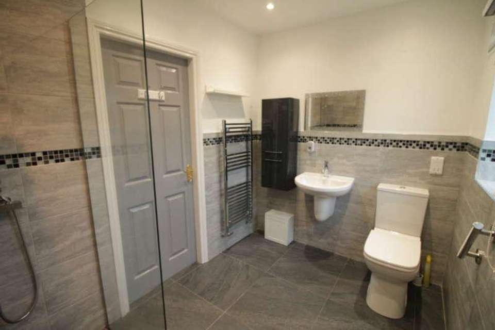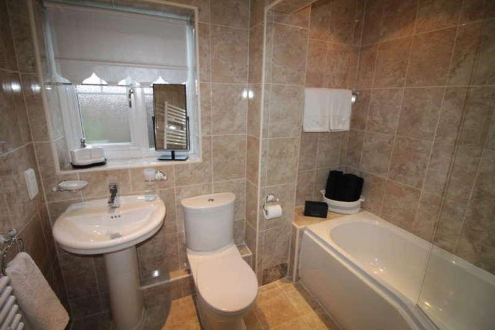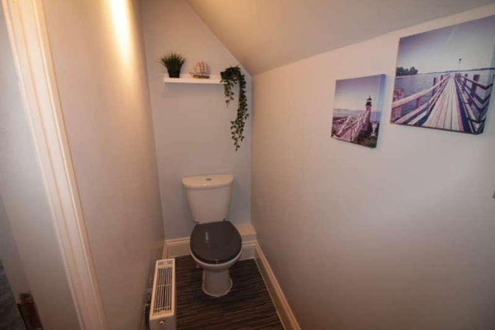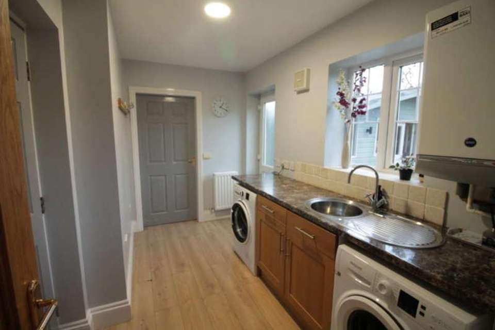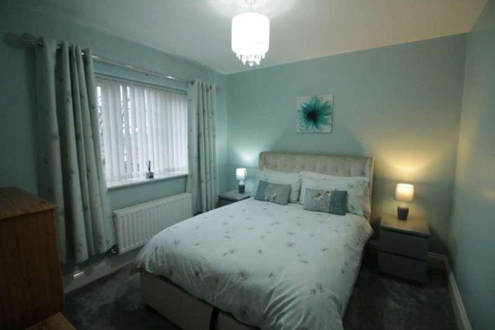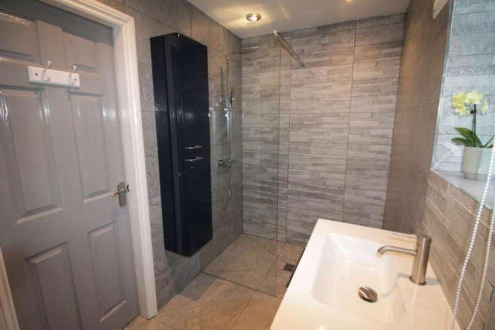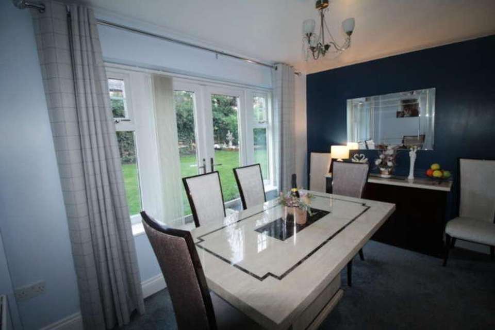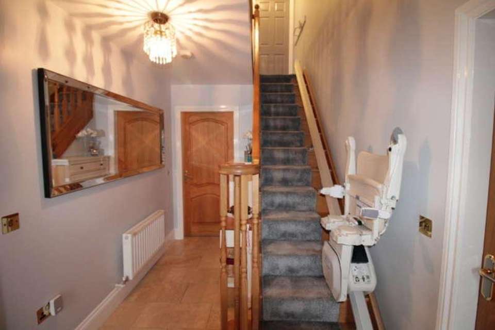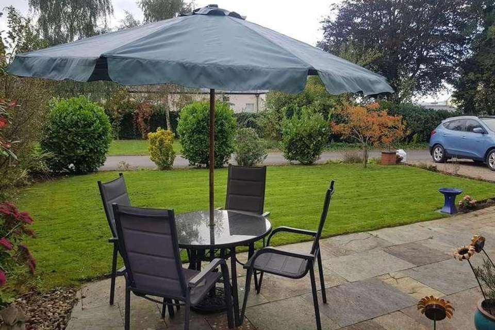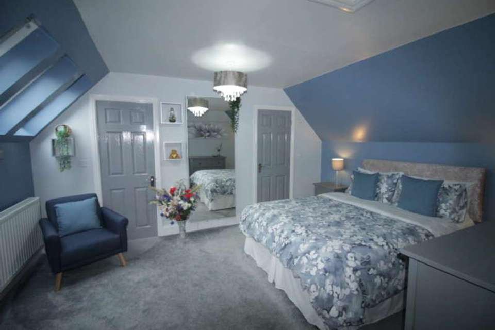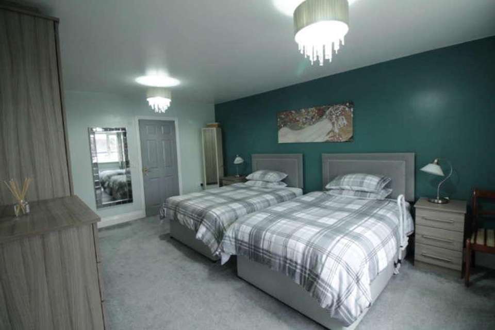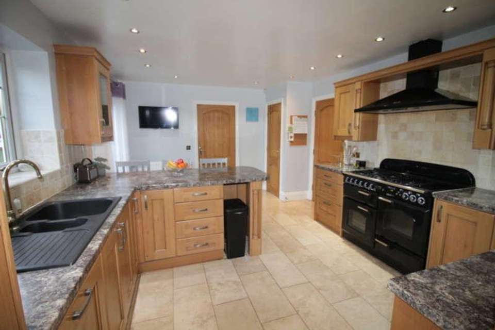6 bedroom detached house for sale
Durham, DH6detached house
bedrooms
Property photos
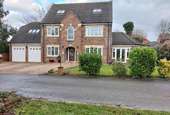
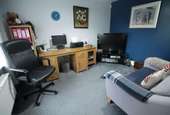
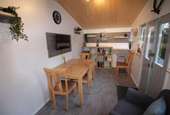
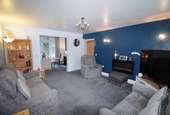
+22
Property description
Safe and Secure welcome to the market this stunning 6 Bedroom Detached, Self Build Home in the heart Coxhoe. This purpose built property is one of a kind and is situated in a beautiful private mews of 4 high calibre homes. Greatly improved over recent years and now offers fantastic living accommodation throughout, with large rooms and 6 double bedrooms. Viewing is essential to fully appreciate the scale and quality of what is on offer. The impressive living accommodation comprises of a welcoming hallway with oak staircase, lounge/dining room, family room, study, kitchen/breakfast room, utility room and WC. Over two further floors are 6 bedrooms, 2 ensuite's, WC and a family bathroom. Externally are gorgeous landscaped gardens, ample car parking and double garage. ENTRANCE Composite entrance door to hallway. HALLWAY Spacious hallway with Travertine flooring, radiator, solid wood staircase giving access to the first floor. OFFICE 9' 04" x 12' 07" (2.84m x 3.84m) UPVC framed double glazed window, radiator. LOUNGE 12' 07" x 15' 07" (3.84m x 4.75m) UPVC framed double glazed window, radiator, archway giving access to the dining room. DINING ROOM 26' 8'08" x 12'07' 4" (8.13m x 3.76m) UPVC framed double glazed French doors giving access to the rear garden, radiator, door giving access to the kitchen / breakfast room. FAMILY ROOM 13' 09" x 16' 02" (4.19m x 4.93m) Vaulted ceiling, under floor heating, 2 x UPVC framed double French doors giving access to the front and the rear of the property, UPVC framed double glazed windows, solid wood flooring with underfloor heating.13' 09'' x 16' 02'' KITCHEN/BREAKFAST ROOM 19' 00" x 12' 07" (5.79m x 3.84m) Fitted with an excellent range of high quality base and wall units finished in solid oak, heat resistant work surfaces, sink unit with mixer tap, Travertine flooring, low level lighting, integrated dishwasher, fridge, freezer, wine cooler, 5 burner Range master with matching extractor hood , inset spotlights to the ceiling, breakfast bar, UPVC framed double glazed window, radiator, UPVC framed double glazed French doors giving access to the rear garden. UTILITY ROOM 7' 09" x 11' 04" (2.36m x 3.45m) Fitted with a range of units, heat resistant work surfaces, stainless steel sink unit with mixer tap, wall mounted gas fired Baxi combi boiler, UPVC framed double glazed window, radiator, plumbing for automatic washing machine, UPVC framed double glazed door giving access to the rear garden, door giving access to the garage. FRIST FLOOR Feature landing with picture window and solid wood stair case leading to the second floor, radiator. FAMILY BATHROOM Panelled bath with over bath mains fed shower, pedestal hand wash basin, low level WC, UPVC framed double glazed window, radiator, inset spotlights to the ceiling, glazed tiling to the walls and likewise to the floor. MASTER ENSUITE Modern walk in double shower, vanity unit wash basins, low level wc, tiled wall and floor, upvc window. MASTER BEDROOM 12' 07" x 16' 09" (3.84m x 5.11m) UPVC framed double glazed window, radiator, gray fitted wardrobes. MASTER BEDROOM 2 23' 08" x 14' 07" (7.21m x 4.44m) 3 x Velux double glazed windows, radiator, storage in the eaves, loft access. MASTER EN SUITE 1 Fitted with a modern suite comprising double walk in shower, vanity hand wash basin, low flush WC, glazed tiling to UPVC framed double glazed window, radiator, extractor. BEDROOM 3 10' 03" x 10' 07" (3.12m x 3.23m) UPVC framed double glazed window, radiator. BEDROOM 4 10' 00" x 10' 10" (3.05m x 3.3m) UPVC framed double glazed window, radiator. BEDROOM 5 12' 08" x 14' 05" (3.86m x 4.39m) 2 x double glazed Velux windows, radiator, access to the eaves, access to a WC. BEDROOM 6 13' 03" x 14' 05" (4.04m x 4.39m) 2 x double glazed Velux windows, wood laminate flooring, radiator, access to eaves storage. WC Fitted with a low level WC, pedestal hand wash basin, wood laminate flooring, UPVC framed double glazed window, radiator. DOUBLE GARAGE 55' 9" x 55' 9" (17'04m x 17'00m) 2 x up and over electric doors, lighting and power. EXTERNALLY EXTERNALLY To the front there is spacious landscaped open plan garden area which is planted with a wide variety of plants and shrubs, large laid to lawn area and a natural stone patio area and block paved walkways, block paved driveway providing off road parking for several vehicles and giving access to double integral garages, side gable access front to back at both sides. To the rear there is a beautiful landscaped garden area which offers a good degree of privacy from neighbouring properties, it is mainly laid to lawn with a wide variety of plants and shrubs, featuring a natural stone patio area and large timber decked area ideal for entertaining, a large timber framed shed is included in the sale.
Interested in this property?
Council tax
First listed
Over a month agoDurham, DH6
Marketed by
Safe & Secure Properties 24-25 Westbourne Terrace,Houghton le Spring,DH4 4QTCall agent on 0191 385 4477
Placebuzz mortgage repayment calculator
Monthly repayment
The Est. Mortgage is for a 25 years repayment mortgage based on a 10% deposit and a 5.5% annual interest. It is only intended as a guide. Make sure you obtain accurate figures from your lender before committing to any mortgage. Your home may be repossessed if you do not keep up repayments on a mortgage.
Durham, DH6 - Streetview
DISCLAIMER: Property descriptions and related information displayed on this page are marketing materials provided by Safe & Secure Properties. Placebuzz does not warrant or accept any responsibility for the accuracy or completeness of the property descriptions or related information provided here and they do not constitute property particulars. Please contact Safe & Secure Properties for full details and further information.





