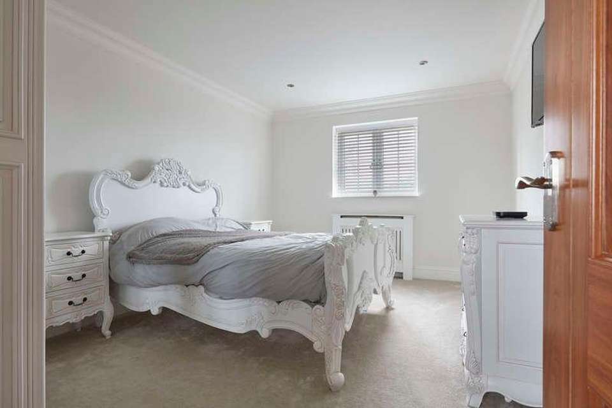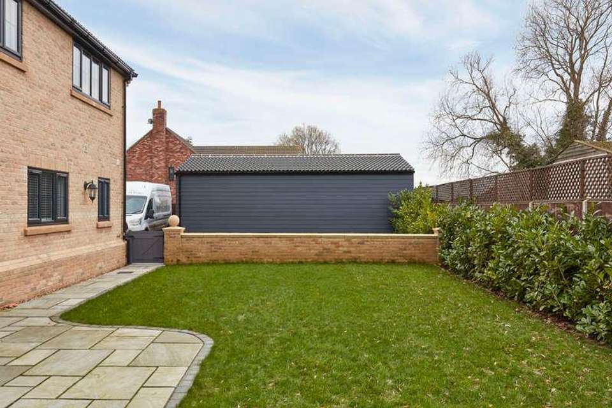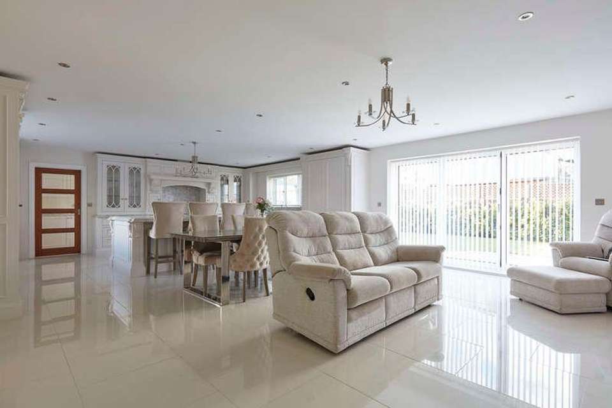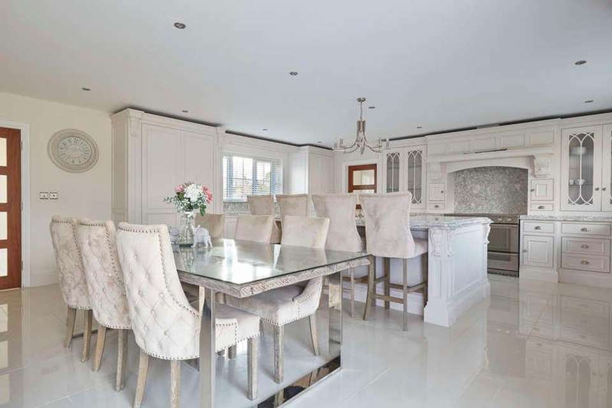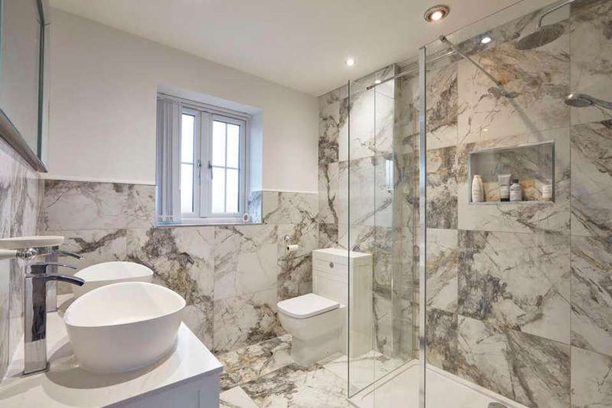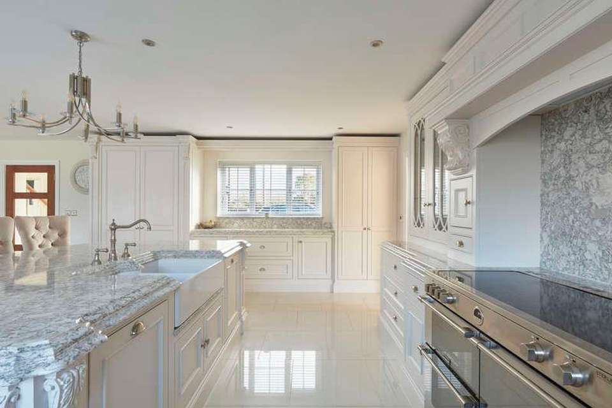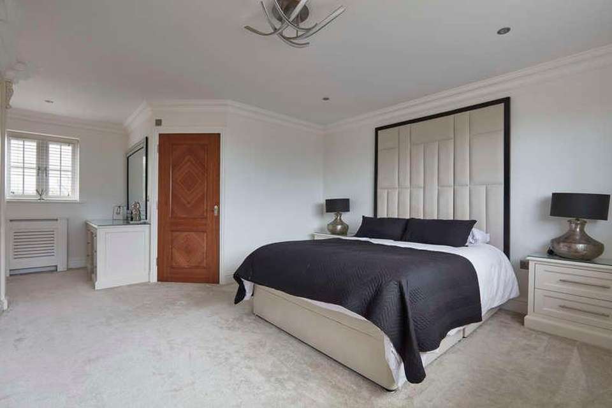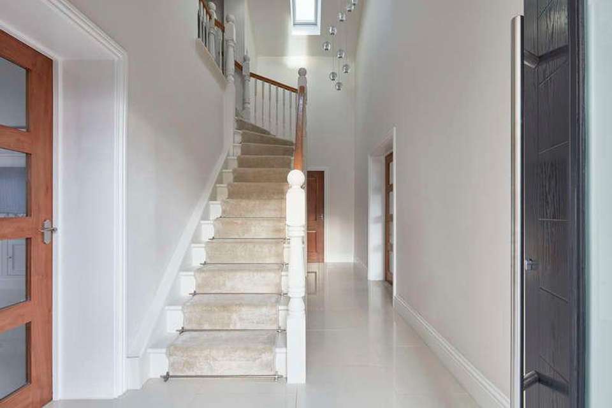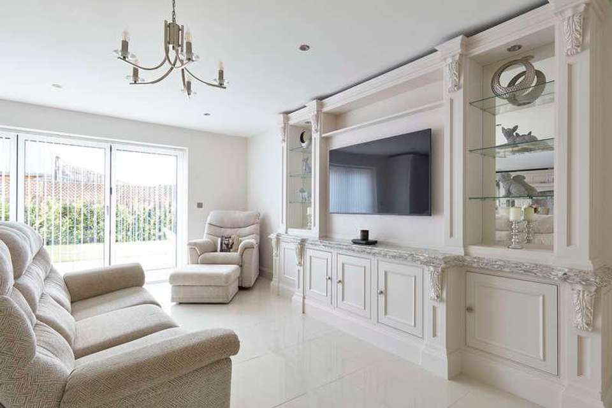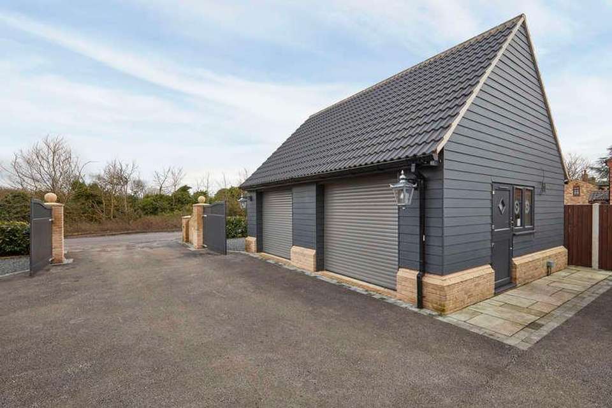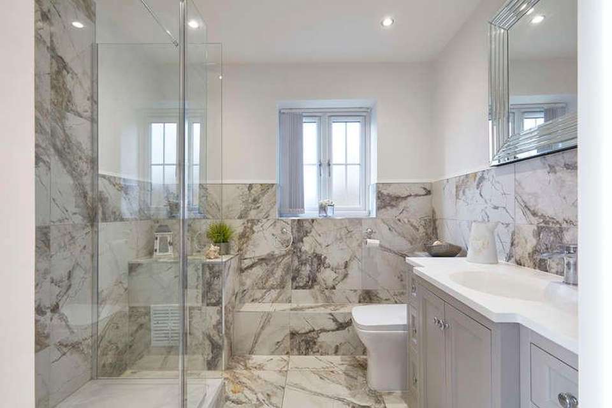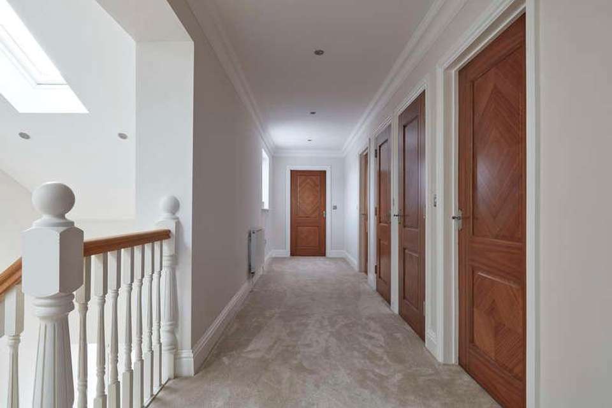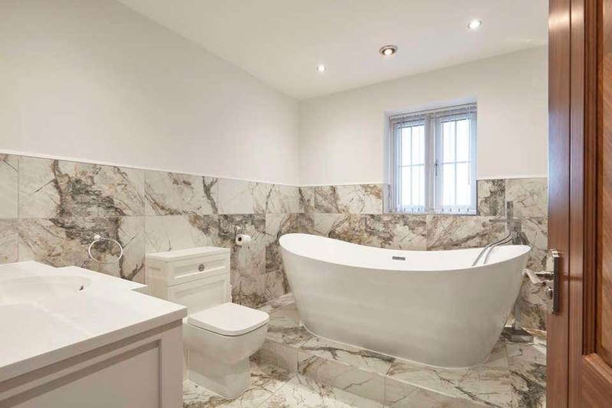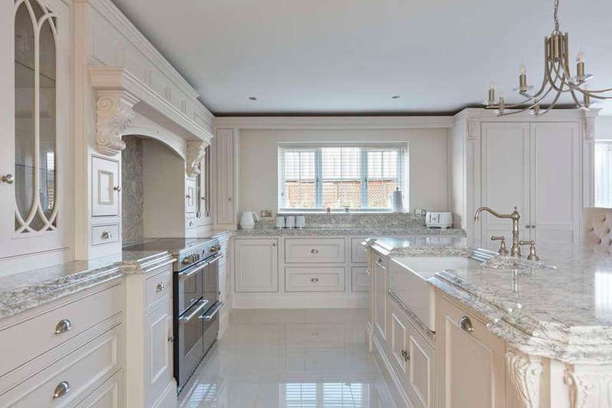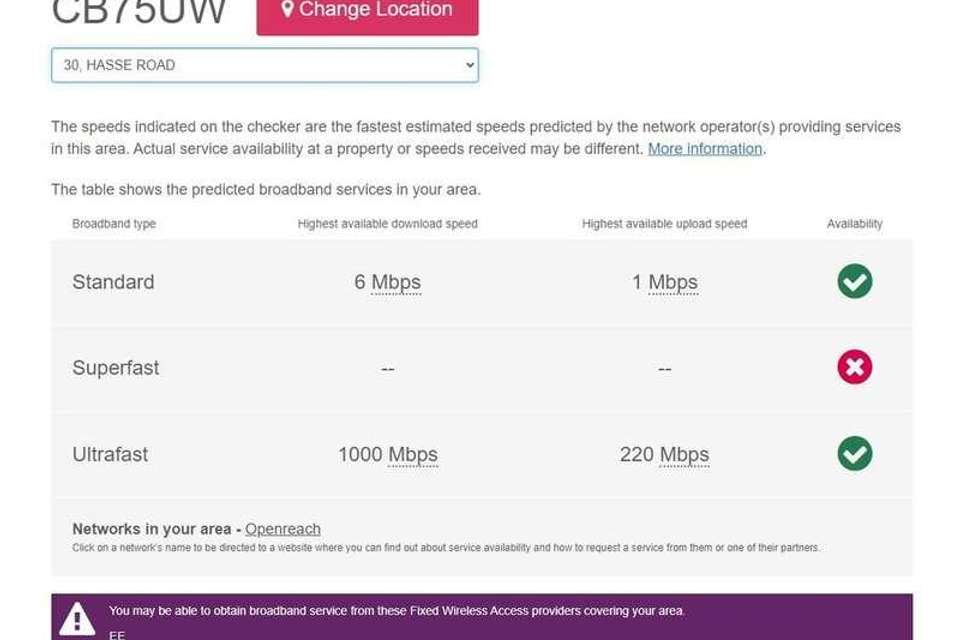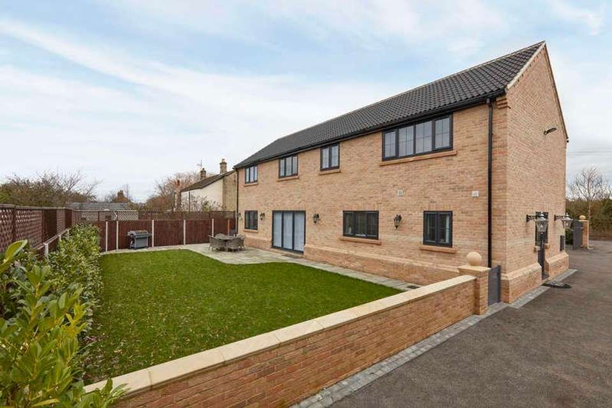5 bedroom detached house for sale
Cambridgeshire, CB7detached house
bedrooms
Property photos
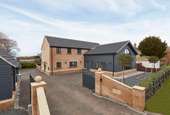
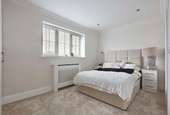

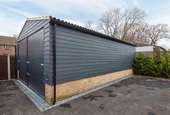
+18
Property description
An exceptionally well-presented and particularly large four/five bedroom house measuring close to 3,200 sq.ft of accommodation with the addition of a barn, detached double garage with an office and bathroom above. The property boasts a peaceful setting on the outskirts of Soham enjoying far-reaching views. The accommodation consists of an entrance hall, sitting room, study, kitchen/dining room, utility room, cloakroom, four bedrooms and four bathrooms. Externally offering gated driveway parking and well-presented wrap-around gardens ENTRANCE HALL Stairs rising to the first floor, tiled floor and internal French doors leading to the: SITTING ROOM A hugely impressive room with a vaulted ceiling, large gable window to front aspect, further window to side and a glass feature fireplace. STUDY Window to rear aspect with bespoke fitted storage and desk. KITCHEN / DINING ROOM A truly spectacular and abundantly high-spec kitchen with fitted units and drawers with rolled granite worktops over and an inset double butler sink. Integrated appliances include a fridge-freezer and dishwasher with a freestanding cooker. Ample dining and seating space, windows to both front and rear aspects with bi-folding doors leading to the rear garden terrace. UTILITY ROOM Fitted units with granite worktops over with integrated appliances. Window to front aspect and a door leading to the side aspect. SHOWER ROOM Extensively tiled with a double sized shower cubicle, vanity sink unit, WC and window to rear aspect. CLOAKROOM Vanity sink unit, WC and window to side aspect. FIRST FLOOR LANDING Galleried landing with a window to front aspect and fitted storage MASTER BEDROOM Bespoke fitted wardrobes, window to front and rear aspects and an ENSUITE which is extensively tiled with a shower cubicle, his-and-hers vanity sink unit, WC, heated towel rail and window to front aspect. BEDROOM 2 Window to rear aspect and an ENSUITE which is extensively tiled with a shower cubicle, vanity sink unit, WC, heated towel rail and window to side aspect. BEDROOM 3 Window to rear aspect. BEDROOM 4 Window to rear aspect. BATHROOM Extensively tiled with a 'Banyetti' bath, vanity sink unit, WC, heated towel rail and window to side aspect. OUTSIDE The property is approached through timber gates opening to the large driveway providing parking for several vehicles and access to the DETACHED DOUBLE GARAGE, that currently doubles as a bar/hosting area. On the first floor of the double garage is an office/fifth bedroom with an ensuite. Additionally, there is a DETACHED BARN offering another 540 sq.ft. The front and rear gardens are predominately lawned with paved pathways and seating terrace. SERVICES Gas fired central heating. Mains water, drainage, gas and electricity. Note, none of these have been tested by the agent. LOCAL AUTHORITY East Cambridgeshire District Council. COUNCIL TAX BAND F. TENURE Freehold. WHAT3WORDS regrowth.legal.clotting EPC B. VIEWING by prior appointment only through David Burr estate agents.
Interested in this property?
Council tax
First listed
Over a month agoCambridgeshire, CB7
Marketed by
David Burr Estate Agents 156 High St,Newmarket,CB8 9AQCall agent on 01638 669035
Placebuzz mortgage repayment calculator
Monthly repayment
The Est. Mortgage is for a 25 years repayment mortgage based on a 10% deposit and a 5.5% annual interest. It is only intended as a guide. Make sure you obtain accurate figures from your lender before committing to any mortgage. Your home may be repossessed if you do not keep up repayments on a mortgage.
Cambridgeshire, CB7 - Streetview
DISCLAIMER: Property descriptions and related information displayed on this page are marketing materials provided by David Burr Estate Agents. Placebuzz does not warrant or accept any responsibility for the accuracy or completeness of the property descriptions or related information provided here and they do not constitute property particulars. Please contact David Burr Estate Agents for full details and further information.






