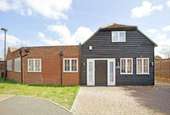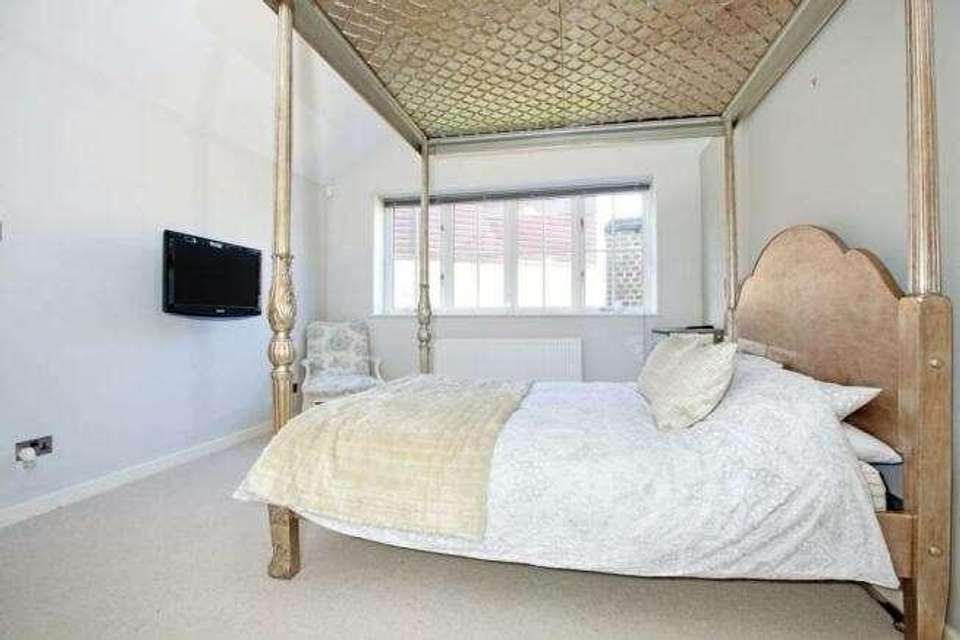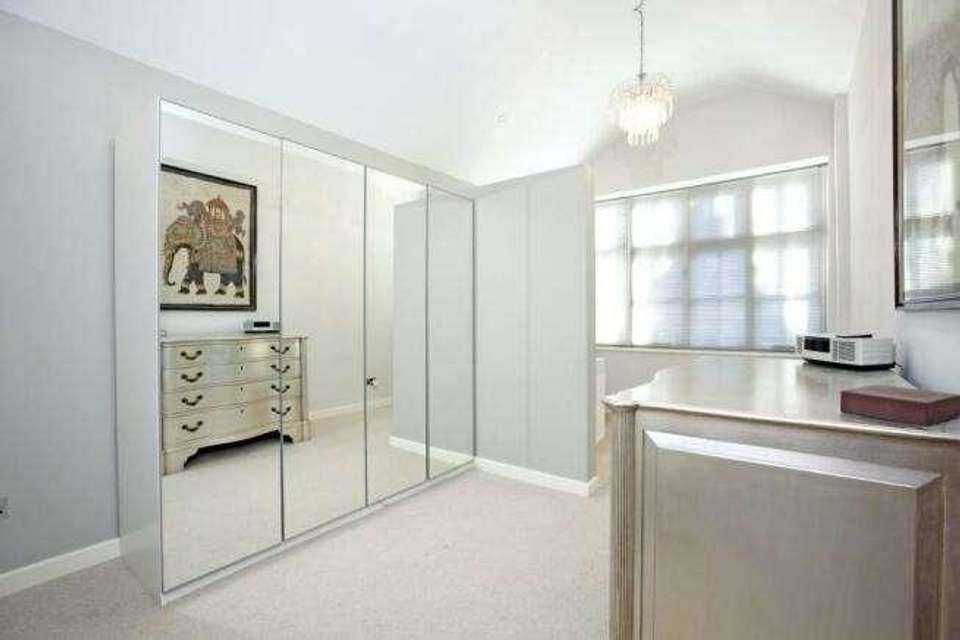3 bedroom detached house for sale
Wexham, SL3detached house
bedrooms
Property photos




+9
Property description
Oakwood Estates is pleased to introduce this exquisite Grade II listed three-bedroom semi-detached barn, skillfully converted and extended. Nestled at the cul-de-sac's end, the property showcases a spacious open-plan kitchen/sitting/dining room, a family bathroom, two generous double bedrooms, a master bedroom with a convenient shower ensuite, and a mezzanine study area overlooking the captivating kitchen/sitting/dining space. Additionally, the property offers the convenience of parking for at least three cars and two outdoor areas.Upon entering the residence, one steps directly into the remarkable open-plan kitchen/dining area, spanning an impressive 35'10" x 22'8". This inviting space boasts a vaulted ceiling adorned with exposed wooden beams, providing a unique ambience. The area offers access to the mezzanine level, windows overlooking the front and side gardens, French doors leading to the side and rear gardens, and a hallway. Additionally, two large skylights illuminate the space. The fully fitted stainless steel kitchen includes a fridge/freezer, a range oven with a gas hob and extractor fan, ample space for a three-piece suite, and a designated area for a dining table and chairs, all complemented by quality wood flooring. Moving through the hallway, doors lead to three bedrooms and the family bathroom. The family bathroom features a frosted window with views of the front aspect, a fully tiled shower, a spacious bath with a mixer tap, and dual sinks with vanity units below. Bedroom three offers windows overlooking the front aspect, accommodating a double bed with carpeted flooring. Bedroom two, with a window overlooking the rear garden and a skylight above, provides space for a double bed and features carpeted flooring. The main bedroom boasts a large window with views of the front aspect, space for a king-sized bed, a dressing area, and a convenient shower ensuite. Finally, the mezzanine level, with a window overlooking the front aspect, serves as a versatile space suitable for a study desk or additional storage solutions.Front Of HouseAt the property's forefront lies a block-paved driveway capable of accommodating a minimum of three cars, alongside a section of neatly laid lawn and well-established vegetation.Rear GardenTowards the rear of the property, a well-designed paved patio area unfolds, offering an inviting and versatile outdoor space. This area is thoughtfully crafted to provide a charming setting for a table and chairs, perfect for al fresco dining, relaxation, and social gatherings. The arrangement of the patio enhances the overall appeal of the property, creating a delightful extension of the living space into the outdoors.Side gardenSituated along the property's side is an extra, thoughtfully designed paved patio, creating an additional and versatile outdoor seating area, perfect for hosting delightful BBQs or simply enjoying the open air. This well-conceived space is not only aesthetically pleasing but also functional, featuring a convenient storage shed that adds a practical element to the outdoor setting, catering to storage needs for various items.Adding to the appeal, gates seamlessly connect this patio area to the driveway, promoting ease of movement and accessibility. This well-integrated outdoor space enhances the overall charm and usability of the property, providing residents with a harmonious blend of leisure and practicality.TenureFreeholdCouncil Tax BandBand E (?2,477 p/yr)Mobile Coverage 5G voice and DataInternet SpeedUltrafastTransport LinksNearest stations:Langley (1.1 mi)Slough (1.7 mi)Iver (2.2 mi)Despite its rural setting, the property has excellent transport links with ready access to the M4, M25 and M40 motorways, and central London is less than 20 minutes away.LocationWexham is a quiet village and is situated a short distance from the stunning walks and lakes of Black Park and Langley Park. It is close to Iver, Uxbridge and Slough town centres, all of which provide excellent access to London via various commuter links and a variety of shops and supermarkets.Langley Grammar School, Herschel Grammar School, Upton Court Grammar School and St Bernard?s Catholic Grammar School are all within the catchment area, along with several infants, and junior schools located close by.
Interested in this property?
Council tax
First listed
Over a month agoWexham, SL3
Marketed by
Oakwood Estates 31 High Street,Iver,Buckinghamshire,SL0 9NDCall agent on 01753 201931
Placebuzz mortgage repayment calculator
Monthly repayment
The Est. Mortgage is for a 25 years repayment mortgage based on a 10% deposit and a 5.5% annual interest. It is only intended as a guide. Make sure you obtain accurate figures from your lender before committing to any mortgage. Your home may be repossessed if you do not keep up repayments on a mortgage.
Wexham, SL3 - Streetview
DISCLAIMER: Property descriptions and related information displayed on this page are marketing materials provided by Oakwood Estates. Placebuzz does not warrant or accept any responsibility for the accuracy or completeness of the property descriptions or related information provided here and they do not constitute property particulars. Please contact Oakwood Estates for full details and further information.













