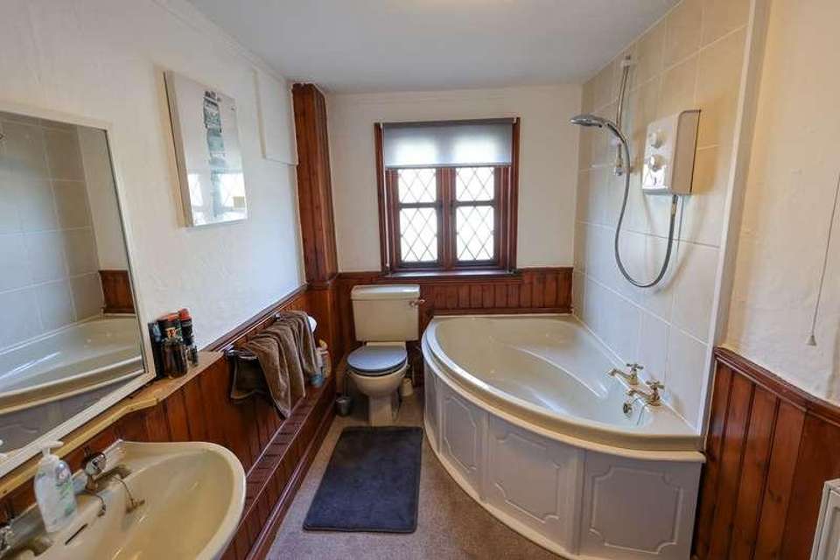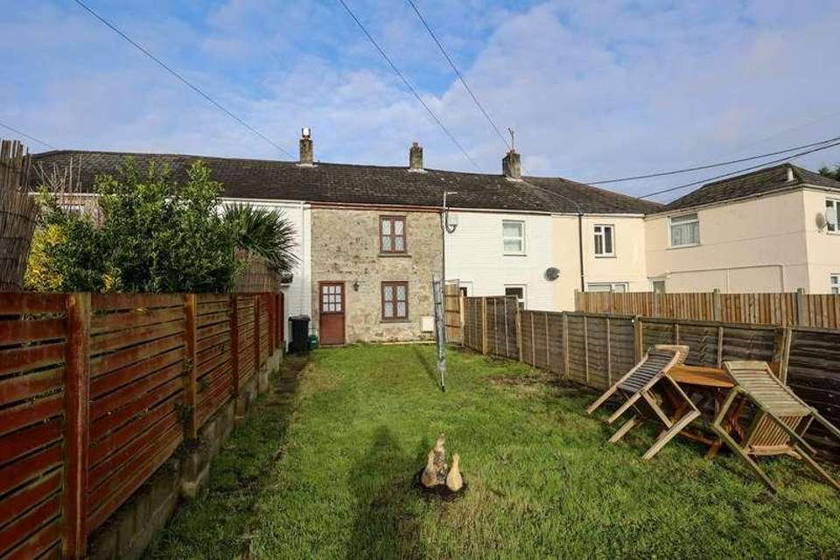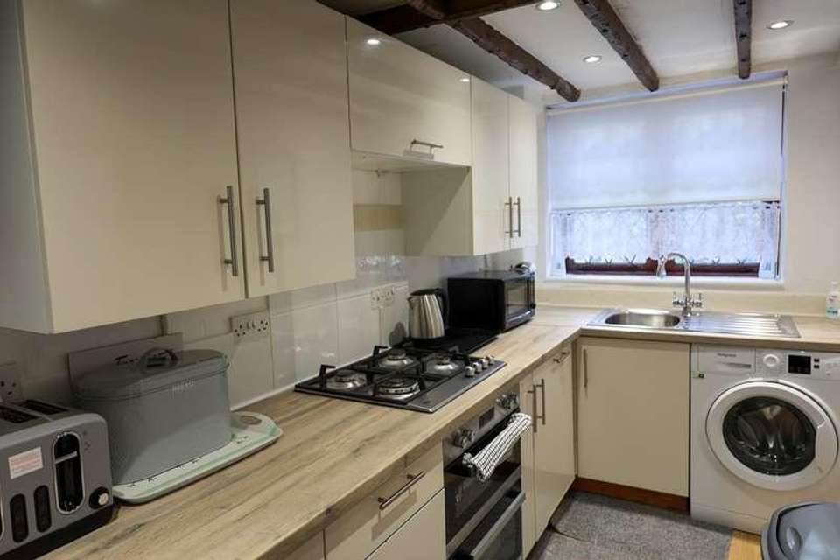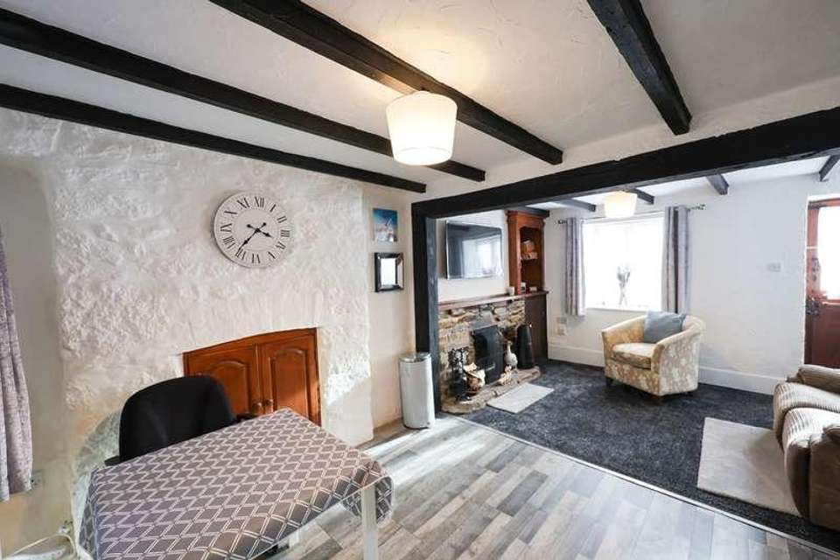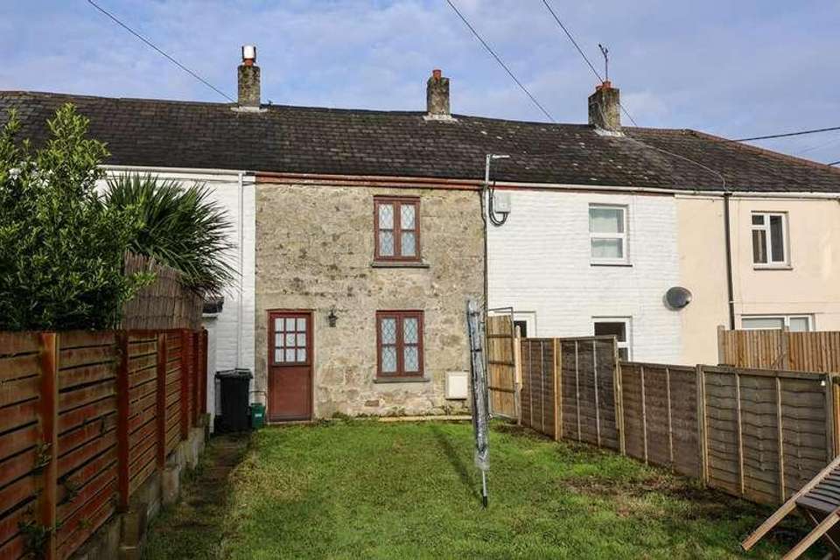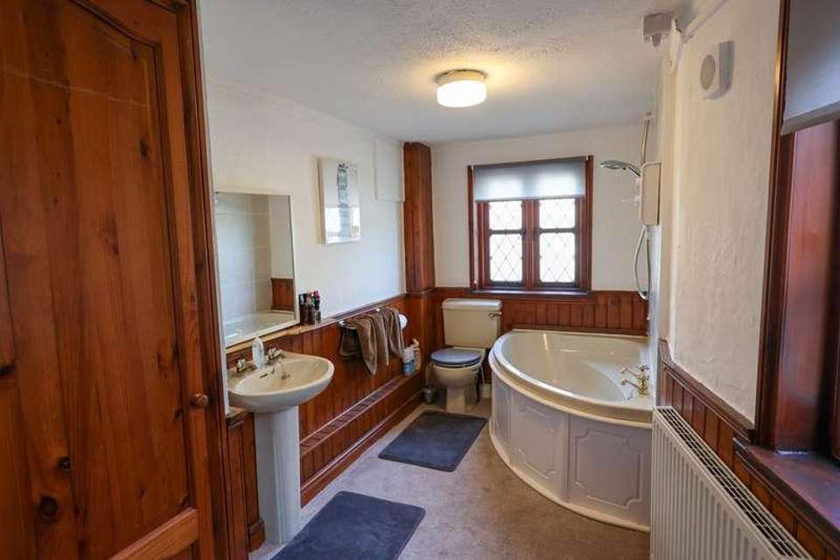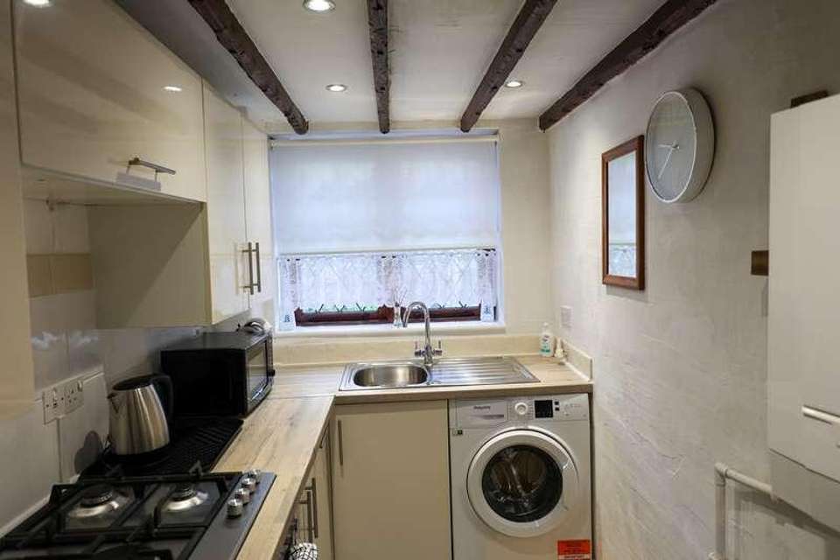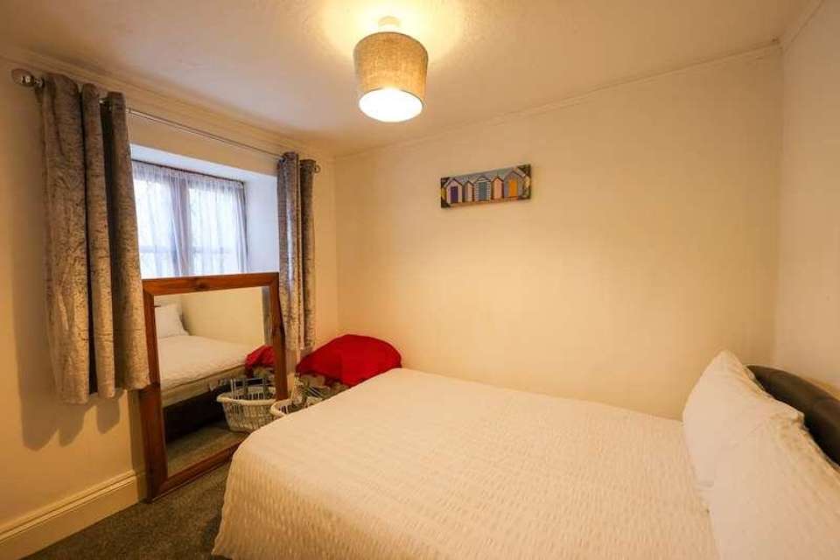2 bedroom terraced house for sale
St Austell, PL25terraced house
bedrooms
Property photos
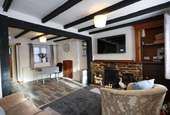
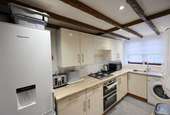
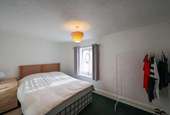
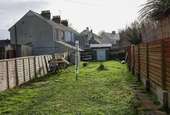
+8
Property description
A charming well presented character cottage quietly situated within a short walk to the town centre enjoying a large Southerly rear garden and gas fired central heating. The accommodation in brief comprises of large open plan lounge/dining room, well fitted kitchen, two goodsized bedrooms and large bathroom. This character cottage lies in a very quiet tucked away position yet literally a few minutes walk to the town centre. The main living room is partially divided into two areas and enjoys some exposed stonework and open beamed ceilings. The property is offered for sale with no chain.Lounge/Dining Room 12' 2" x 9' 2" (3.71m x 2.79m) lounge and the dining area measures 12' 2" x 8' 6" (3.71m x 2.59m) With half glazed stable door to the living room, leaded light window to the front, , open beamed ceiling, partition to the dining area, natural slate open fireplace with ornate recess and storage below, stairs leading to the first floor with recess below , leaded light window to the rear. leading through to the kitchen.Kitchen11' 8" x 5' 9" (3.56m x 1.75m) With open beamed ceiling, recessed low voltage lights, Baxi wall mounted gas boiler supplying radiators and hot water, leaded light window to the rear, space and plumbing for washing machine, fitted with a good selection of high gloss base units and high level cupboards, built in dishwasher, fitted gas hob with double oven below, space for fridge freezer, hardwood door to the front. Landingwith access to the roof space.Bedroom 112' 0" x 8' 2" (3.66m x 2.49m) Window to the rear and window seat.Bedroom 28' 6" x 6' 6" (2.59m x 1.98m) Window to the front.Bathroom12' 1" x 6' 1" (3.68m x 1.85m) Fitted with a corner bath, wall mounted electric shower, low level W.C. wash hand basin, window to the front, timber panelling, door to the airing cupboard with Fortic tank.OutsideThe property is approached via a small lane leading to the front door. To the rear is a large level garden which is laid to lawn.
Interested in this property?
Council tax
First listed
Over a month agoSt Austell, PL25
Marketed by
Liddicoat & Co 6 Vicarage Hill,St Austell,Cornwall,PL25 5PLCall agent on 01726 69933
Placebuzz mortgage repayment calculator
Monthly repayment
The Est. Mortgage is for a 25 years repayment mortgage based on a 10% deposit and a 5.5% annual interest. It is only intended as a guide. Make sure you obtain accurate figures from your lender before committing to any mortgage. Your home may be repossessed if you do not keep up repayments on a mortgage.
St Austell, PL25 - Streetview
DISCLAIMER: Property descriptions and related information displayed on this page are marketing materials provided by Liddicoat & Co. Placebuzz does not warrant or accept any responsibility for the accuracy or completeness of the property descriptions or related information provided here and they do not constitute property particulars. Please contact Liddicoat & Co for full details and further information.





