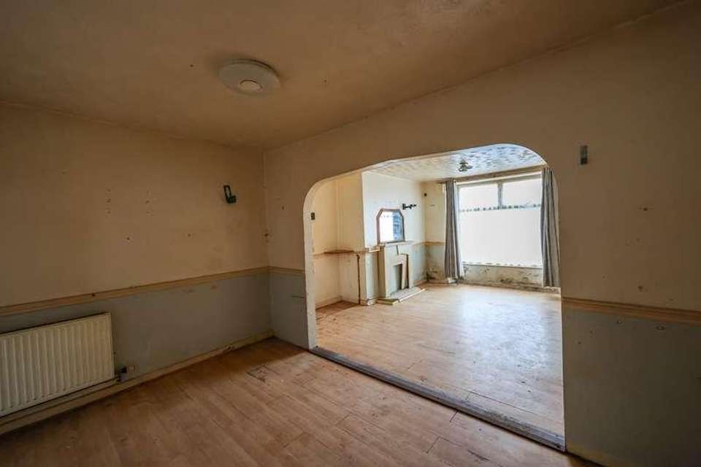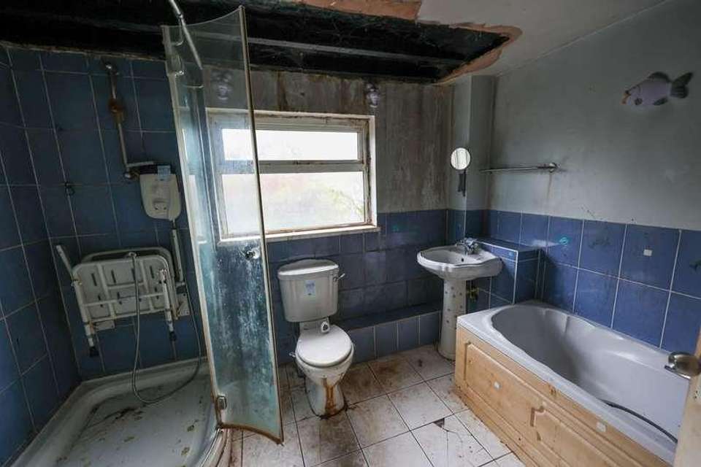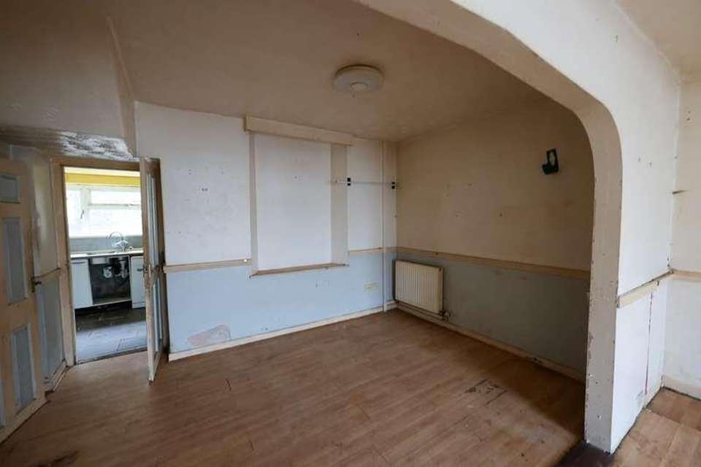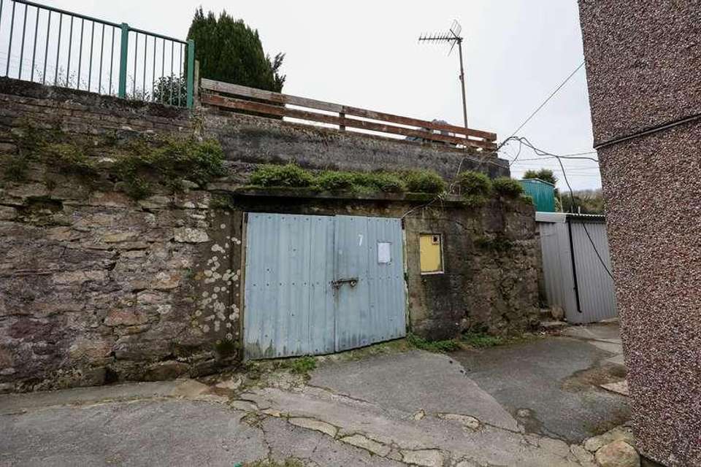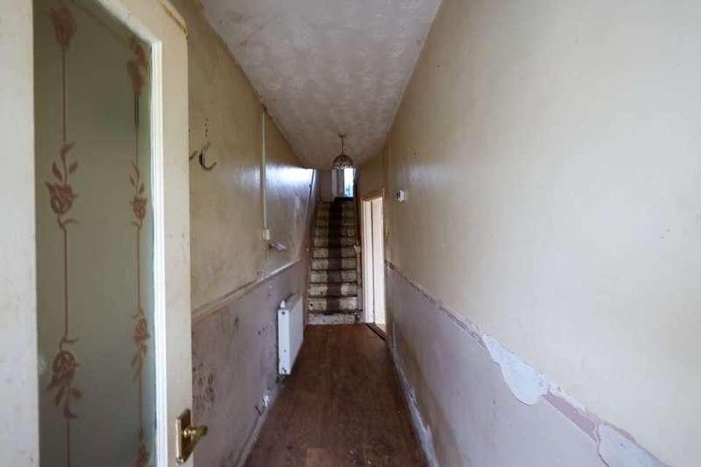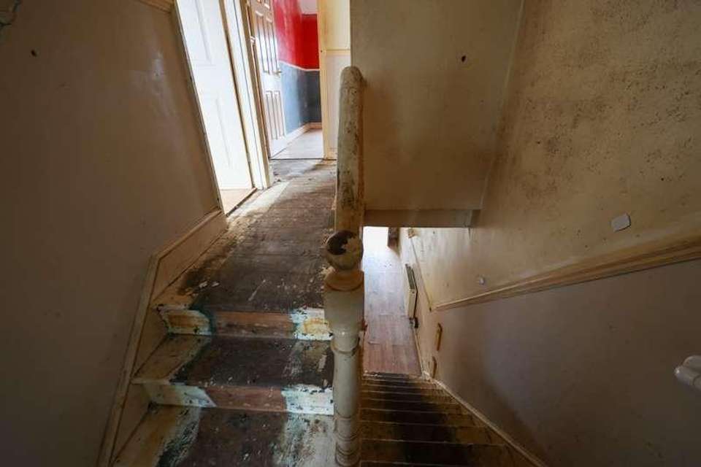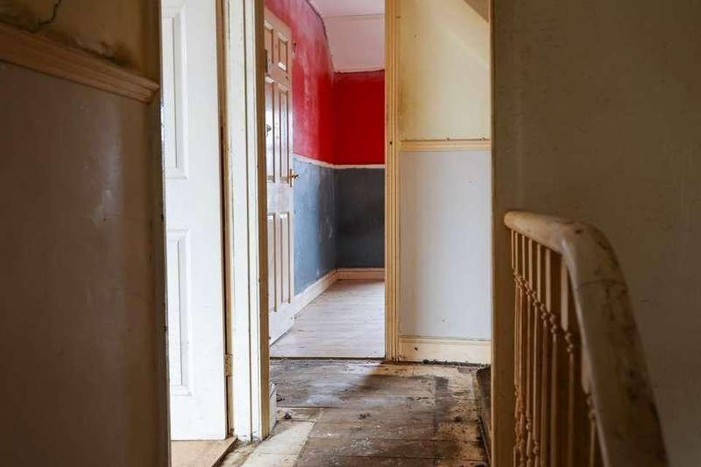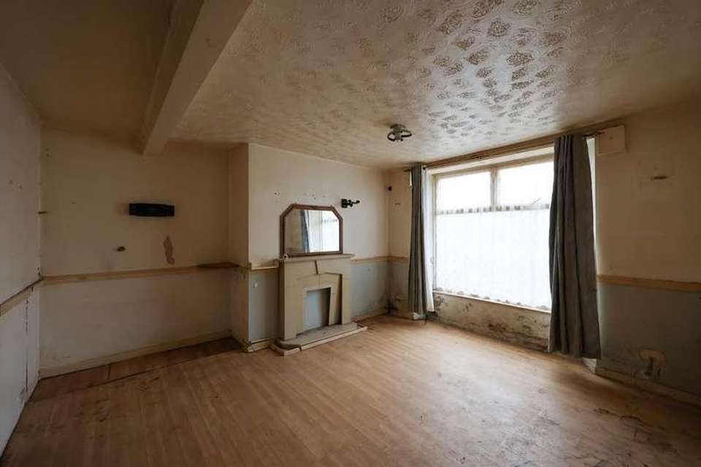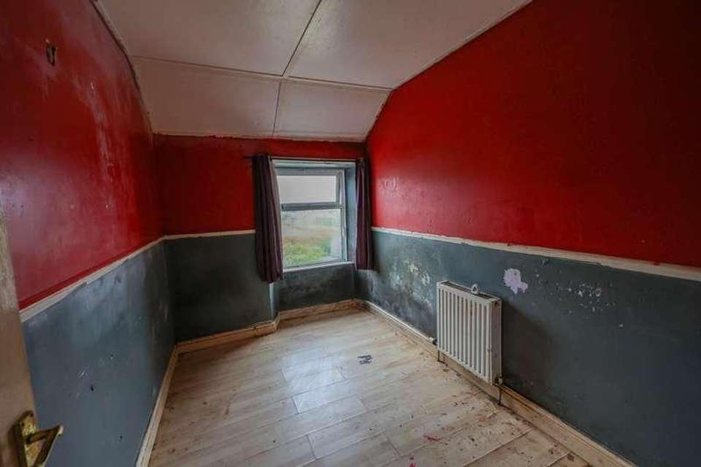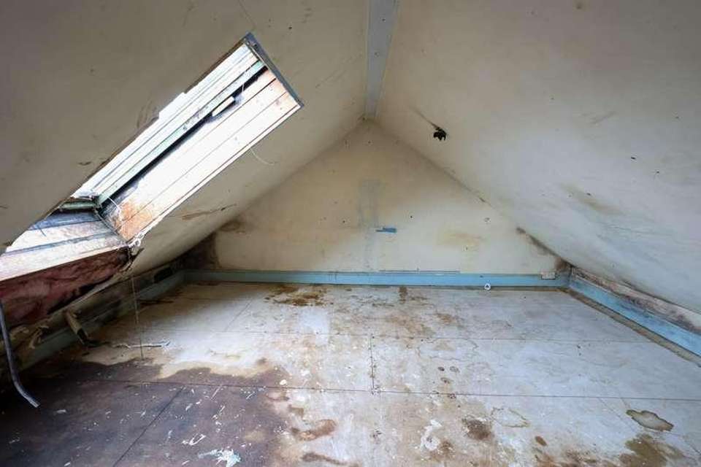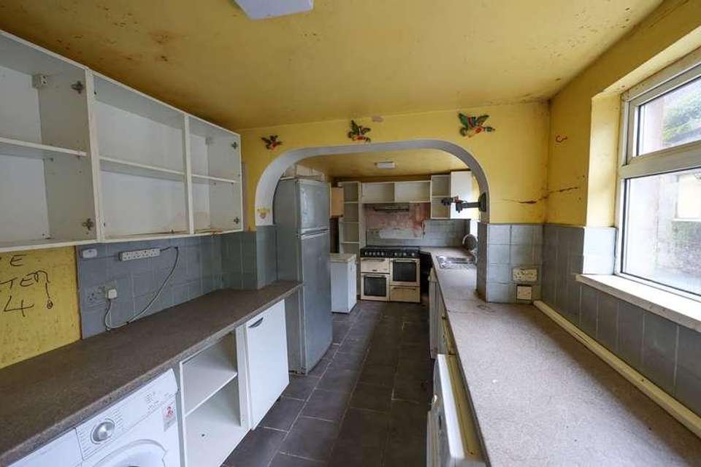3 bedroom end of terrace house for sale
St Austell, PL26terraced house
bedrooms
Property photos
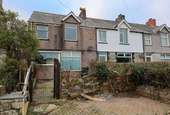
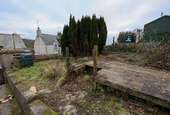
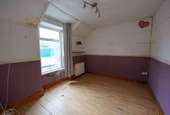
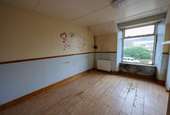
+11
Property description
An end terraced older style house situated on the fringe of this popular village which is CHAIN FREE. The generously proportioned accommodation comprises, Entrance porch, entrance hall, lounge, dining room, large kitchen, three goodsized bedrooms, attic room and bathroom with separate shower. Outside parking to the front, side lane leading to a stone built garage. There are steps leading to an elevated garden area. The property does require substantial improvement. The property lies just outside this popular villagewhich enjoys a local village store and junior school. The nearest larger village is St Dennis which offers several retails shops, schools and easy access to the main A30 providing excellant road links to the rest of the CountyEntrance Porch4' 2" x 5' 6" (1.27m x 1.68m) Half glazed U.p.v.c. door and windows, door leading to the entrance hall, tiled floor.Entrance Hall14' 6" x 3' 4" (4.42m x 1.02m) With door leading to the dining room, stairs to the first floor, telephone point. Lounge13' 9" x 13' 7" (4.19m x 4.14m) Large U.p.v.c. window to the front. Archway through to the dining room.Dining Room8' 5" x 12' 8" (2.57m x 3.86m) Understair cupboard, door leading to the kitchen.Kitchen18' 8" x 7' 5" (5.69m x 2.26m) Half glazed U.p.v.c. door to the rear, two windows to the rear, floor mounted oil boiler supplying radiators and hot water, ( not tested),Landing5' 3" x 12' 4" (1.60m x 3.76m) Stairs leading to the first floor with half landing leading of to the bathroom, and from the main landing stairs leading top the 2nd floor attic room, understairs cupboard.Bathroom9' 7" x 7' 5" (2.92m x 2.26m) Window to the rear, airing cupboard, low levelW.C. wash hand basing, panelled bath and separate shower cubicle.Bedroom 211' 3" x 9' 0" (3.43m x 2.74m) Window to the rear.Bedroom 113' 3" x 9' 6" (4.04m x 2.90m) Window to the front.Bedroom 39' 9" x 6' 8" (2.97m x 2.03m) Window to the front.Attic Room9' 9" x 16' 3" (2.97m x 4.95m) With low ceiling, velux window.Garage/storeThe garage is situated just to the side and rear of the property and the garage is situated over part of the garage. The rear garden has steps leading up from the rear path.OutsideTo the front of the property is a brick paved parking area providing parking for two cars. There is a vehicular lane to the left hand side which provides access to the garage and the garden as well as the other properties within the terrace.
Interested in this property?
Council tax
First listed
Over a month agoSt Austell, PL26
Marketed by
Liddicoat & Co 6 Vicarage Hill,St Austell,Cornwall,PL25 5PLCall agent on 01726 69933
Placebuzz mortgage repayment calculator
Monthly repayment
The Est. Mortgage is for a 25 years repayment mortgage based on a 10% deposit and a 5.5% annual interest. It is only intended as a guide. Make sure you obtain accurate figures from your lender before committing to any mortgage. Your home may be repossessed if you do not keep up repayments on a mortgage.
St Austell, PL26 - Streetview
DISCLAIMER: Property descriptions and related information displayed on this page are marketing materials provided by Liddicoat & Co. Placebuzz does not warrant or accept any responsibility for the accuracy or completeness of the property descriptions or related information provided here and they do not constitute property particulars. Please contact Liddicoat & Co for full details and further information.





