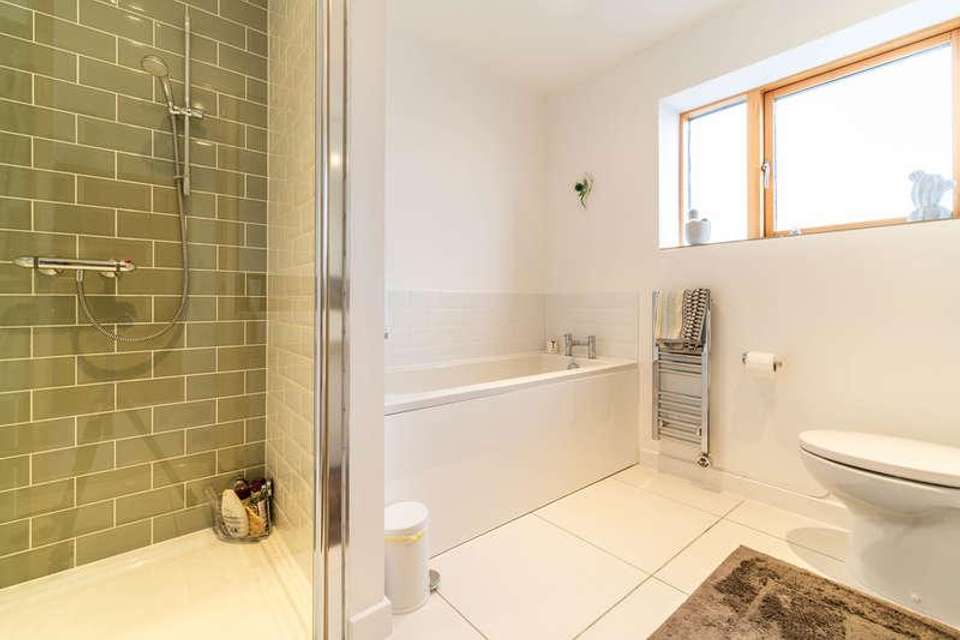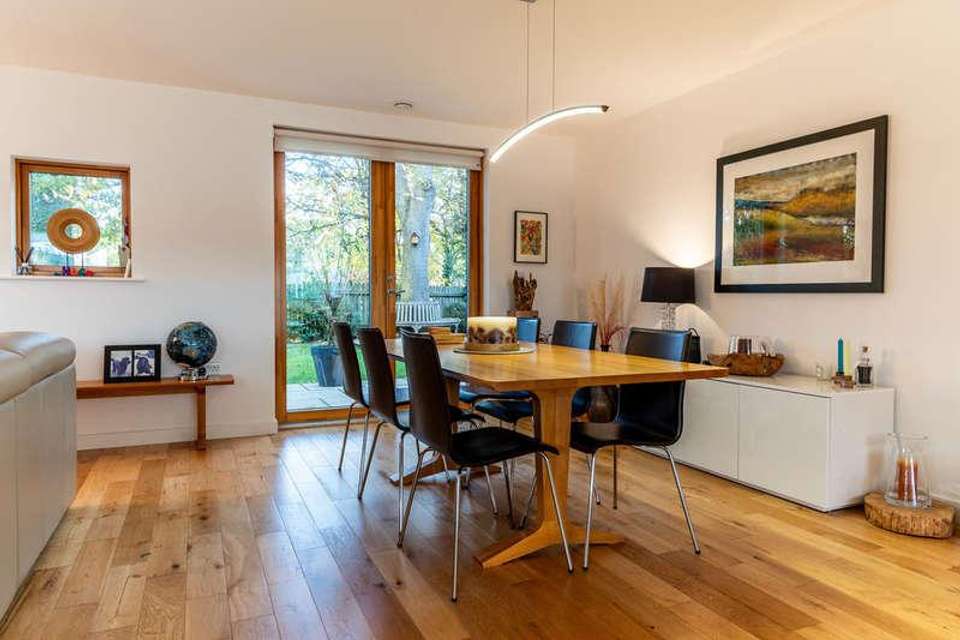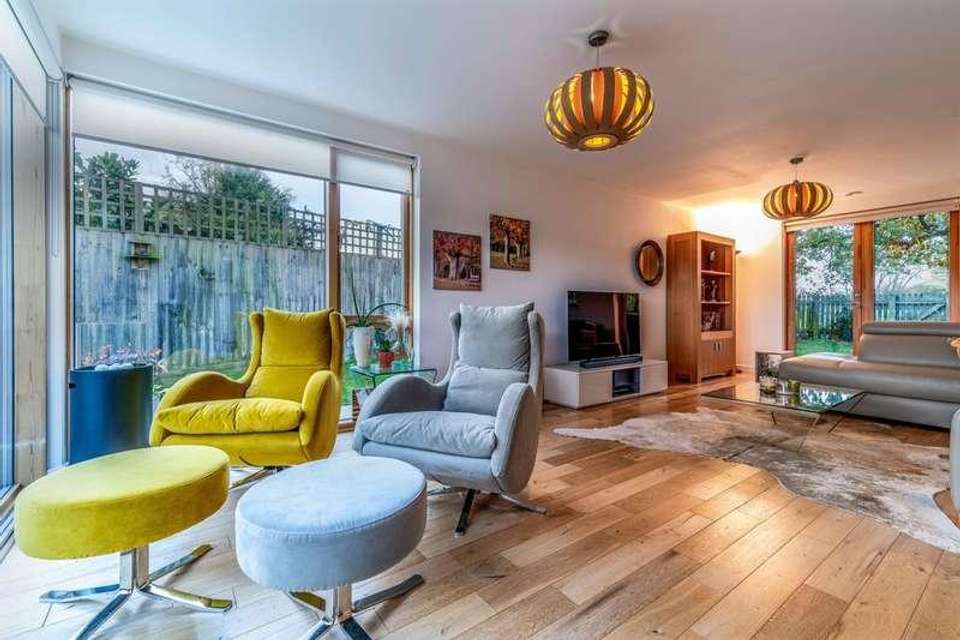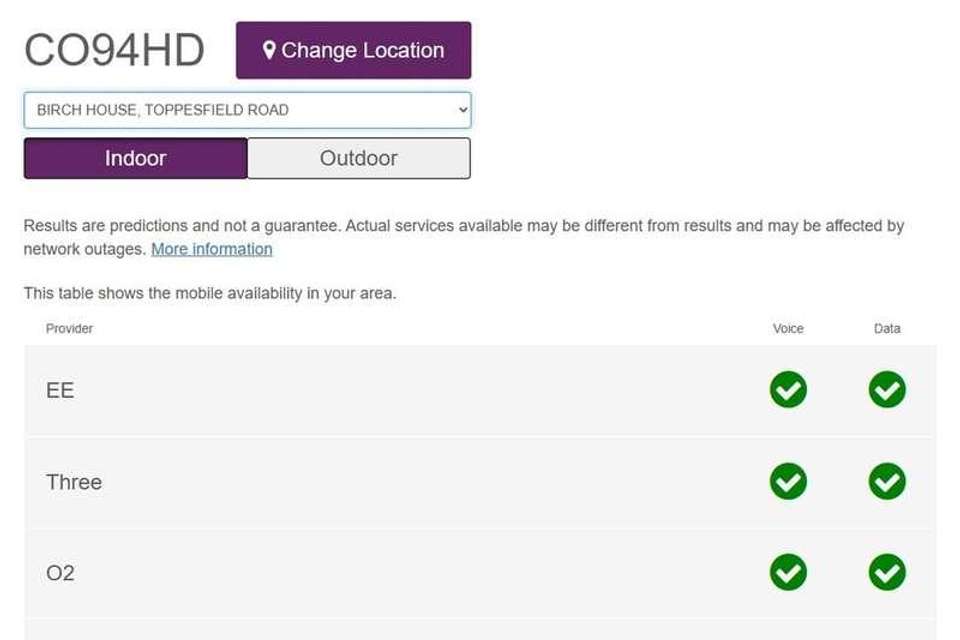4 bedroom detached house for sale
Great Yeldham, CO9detached house
bedrooms
Property photos




+24
Property description
A stunning high specification home offering adaptive living potential, one of three thoughtfully designed properties forming a small peaceful development known as The Grove. Providing approximately 2000sqft of living accommodation, exceptional levels of insulation, airtightness, daylight levels, superior triple glazing, heat recovery and rainwater harvesting, Birch House balances flexibility, efficiency and renewable sources in a highly desirable and very spacious family home.Birch House was building in 2013 as a sustainable home to Level 4. It is light and airy, beautifully presented, fastidiously maintained and occupies a plot incorporating superbly tended gardens which includes a south facing, very private front garden, ideal for entertaining. Birch House is entered via a light filled and spacious entrance porch opening to an entrance hall. Stair flight rising to the first floor and doors leading to a shower room, separate utility room, study/forth bedroom and the principal living area. The shower room features a large walk-in shower and suite. Adjacent to the shower room is a utility room with counter top, space for appliances, sink top, mixer tap and water softener, cupboard housing MVHR system. A spacious and versatile study (forth bedroom) overlooks the rear garden.From the hall a doorway opens to the stunning living space which offers sitting and relaxation areas (due south), a dining area and kitchenThe living space is light filled via large windows, patio doors to the front and side and French doors across the rear. The kitchen features high gloss units with square edged counter tops and matching wall units, fitted appliances and overlooks the front garden The first floor features a well-proportioned landing with skylight window and large walk-in storage room. The principal bedroom is of excellent size, light and airy and provides access to a dressing room with fitted wardrobes. This in turn leads to a luxury en-suite featuring his and hers wash hand basin, bath and separate shower cubicle. Further access is provided from the landing to bedrooms two and three, both of excellent size and further access to the family bathroom/shower room which incorporates a luxury suite. OutsideThe property is accessed via an expansive herringbone driveway with visitors parking space available and dedicated parking space for Birch House.There is a detached garage with side access, electrically operated door and car charging point. A timber gate leads through to the front garden which offers a high degree of privacy and a lovely sunny orientation being south and west facing. The gardens are predominantly lawned with various shrubs and effectively wrap around the property to the left hand side and to the rear. The rear garden features a patio terrace across the rear and mature ash and oak trees. Agents Note;Code For Sustainable Homes; Birch House is built to Level 4 on the Code for Sustainable Homes. This means that the house is at least 44% more energy efficient than a new house built to conform to current Building Regulations.Adaptive Living; wide doorways, ground floor walk in shower, ground floor double bedroom (study). ENTRANCE HALL 24' 2 max." x 13' 2 max." (7.37m x 4.01m) SHOWER ROOM 7' 10" x 6' 3" (2.4m x 1.92m) UTILITY ROOM 6' 9" x 6' 6" (2.08m x 1.99m) STUDY/BEDROOM FOUR 13' 7" x 11' 1" (4.15m x 3.38m) OPEN PLAN LIVING/DINING ROOM 24' 8" x 24' 5" (7.54m x 7.45m) KITCHEN 10' 10" x 10' 10" (3.32m x 3.31m) FIRST FLOOR LANDING PRINCIPLE BEDROOM 14' 11" x 14' 11" (4.56m x 4.55m) DRESSING ROOM 10' 11" x 9' 4" (3.34m x 2.85m) ENSUITE 8' 10" x 8' 0" (2.70m x 2.46m) BEDROOM TWO 11' 7" x 11' 1" (3.55m x 3.39m) BEDROOM THREE 11' 8" x 11' 1" (3.56m x 3.39m) FAMILY BATH/SHOWER ROOM 9' 9" x 9' 5" (2.99m x 2.88m) WALK IN STORAGE ROOM 9' 5" x 4' 5" (2.88m x 1.36m)
Interested in this property?
Council tax
First listed
Over a month agoGreat Yeldham, CO9
Marketed by
David Burr Estate Agents 12 St James Street,Castle,Hedingham,CO9 3EJCall agent on 01787 463404
Placebuzz mortgage repayment calculator
Monthly repayment
The Est. Mortgage is for a 25 years repayment mortgage based on a 10% deposit and a 5.5% annual interest. It is only intended as a guide. Make sure you obtain accurate figures from your lender before committing to any mortgage. Your home may be repossessed if you do not keep up repayments on a mortgage.
Great Yeldham, CO9 - Streetview
DISCLAIMER: Property descriptions and related information displayed on this page are marketing materials provided by David Burr Estate Agents. Placebuzz does not warrant or accept any responsibility for the accuracy or completeness of the property descriptions or related information provided here and they do not constitute property particulars. Please contact David Burr Estate Agents for full details and further information.




























