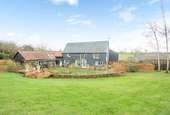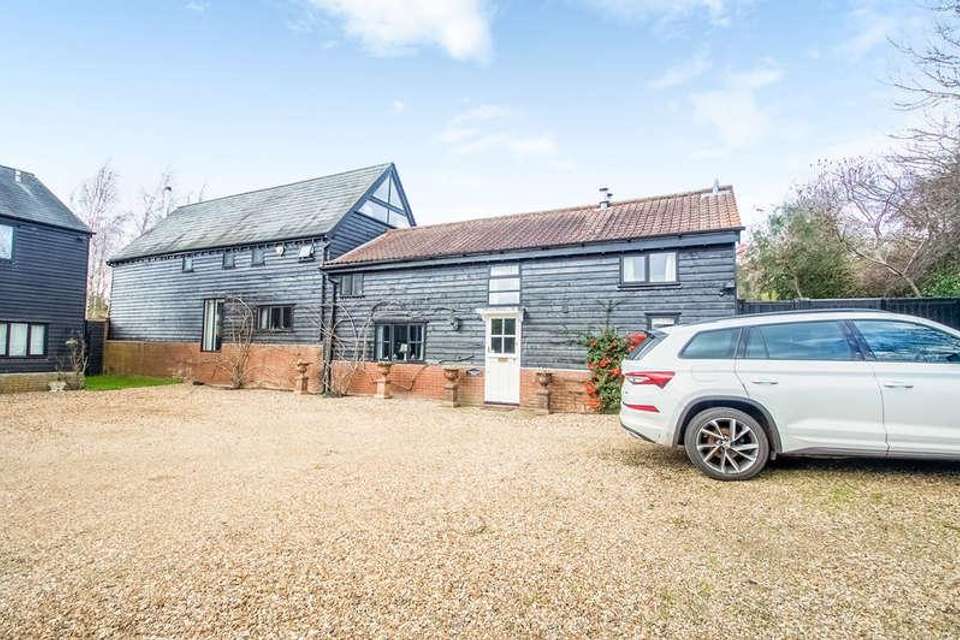4 bedroom property for sale
Cambridgeshire, CB21property
bedrooms
Property photos




+11
Property description
A well presented circa. 3,400 sq.ft detached barn situated in 4.6 acres of formal gardens and paddock that could be utilised for equestrian facilities. The property sits in a quiet village location and is predominantly tucked away from the road and enjoys off-road parking for multiple vehicles and a garage. ENTRANCE Into: KITCHEN/BREAKFAST ROOM 24' 10" x 17' 9" (7.57m x 5.41m) A spacious kitchen/breakfast area with a range of wall and base units under granite worktop with sink inset. Aga cooker, space for a dishwasher, fridge/freezer and plenty of space for a dining table and chairs, brick tiled flooring, exposed beams and doors off. SITTING ROOM 27' 5" x 17' 7" (8.36m x 5.36m) A lovely and light triple aspect reception room with exposed beams and a log burning stove set upon a brick tiled hearth with views across the immediate gardens. Staircase to the first floor and door to: DINING ROOM 13' 9" x 17' 7" (4.19m x 5.36m) Another charming reception room with exposed beams and views across the gardens. STUDY 14' 10" x 9' 9" (4.52m x 2.97m) With a range of fitted shelving. UTILITY/BOOT ROOM Located to the rear of the property this practical space incorporates a boot room and separate utility room with a range of wall and base units, space and plumbing for a washing machine, tumble drier and undercounter fridge and freezer. FIRST FLOOR LANDING A galleried landing with access to the bedrooms. BEDROOM 1 13' 5" x 17' 9" (4.09m x 5.41m) A spacious vaulted triple aspect bedroom enjoying a lot of natural light with exposed beams and views across the grounds. En-Suite comprising bath with shower attachment, vanity sink unit, airing cupboard and WC. BEDROOM 2 13' 7" x 11' 7" (4.14m x 3.53m) Another spacious vaulted double bedroom with exposed beams and an En-Suite comprising bath with shower attachment, vanity sink unit and WC. STUDY AREA 11' 3" x 11' 4" (3.43m x 3.45m) Located off the secondary staircase with an opening into a large first floor reception space, which is currently utilised as a Study Area with a range of fitted desks which could also be utilised a sitting room/snug or optional fifth bedroom. BEDROOM 3 11' 3" x 11' 4" (3.43m x 3.45m) Another double bedroom. BEDROOM 4 12' 11" x 11' 4" (3.94m x 3.45m) A double bedroom with exposed beams. BATHROOM With panelled bath with shower over, WC and wash hand basin. OUTSIDE The property is approached via a driveway with parking and turning for multiple vehicles with gates leading through to a CAR PORT and GARAGE beyond with adjacent adjoining WORKSHOP. A track leads to the side of the property creating access for the stunning 4.6 acre grounds which consist of formal two tiered gardens with extensive dining terrace, Swimming Pool and a walled garden. The walled gardens also enjoy a range of mature trees, planting and beds with post and rail fence enclosing the Paddocks and orchard beyond. EPC RATING: TBCVIEWING: Strictly by prior appointment through DAVID BURR.TENURE: Freehold.SERVICES: Mains drain, electricity and oil-fired heating. NOTE: None of the services have been tested by the agent.LOCAL AUTHORITY: South Cambridgeshire District Council. Council Tax Band: G. 3,626.75 per annum.VIEWING: Strictly by prior appointment through DAVID BURR.NOTICE: Whilst every effort has been made to ensure the accuracy of these sales details, they are for guidance purposes only and prospective purchasers or lessees are advised to seek their own professional advice as well as to satisfy themselves by inspection or otherwise as to their correctness. No representation or warranty whatsoever is made in relation to this property by David Burr or its employees nor do such sales details form part of any offer or contract.
Interested in this property?
Council tax
First listed
Over a month agoCambridgeshire, CB21
Marketed by
David Burr Estate Agents 11 Market Hill,Clare,Suffolk,CO10 8NNCall agent on 01787 277811
Placebuzz mortgage repayment calculator
Monthly repayment
The Est. Mortgage is for a 25 years repayment mortgage based on a 10% deposit and a 5.5% annual interest. It is only intended as a guide. Make sure you obtain accurate figures from your lender before committing to any mortgage. Your home may be repossessed if you do not keep up repayments on a mortgage.
Cambridgeshire, CB21 - Streetview
DISCLAIMER: Property descriptions and related information displayed on this page are marketing materials provided by David Burr Estate Agents. Placebuzz does not warrant or accept any responsibility for the accuracy or completeness of the property descriptions or related information provided here and they do not constitute property particulars. Please contact David Burr Estate Agents for full details and further information.















