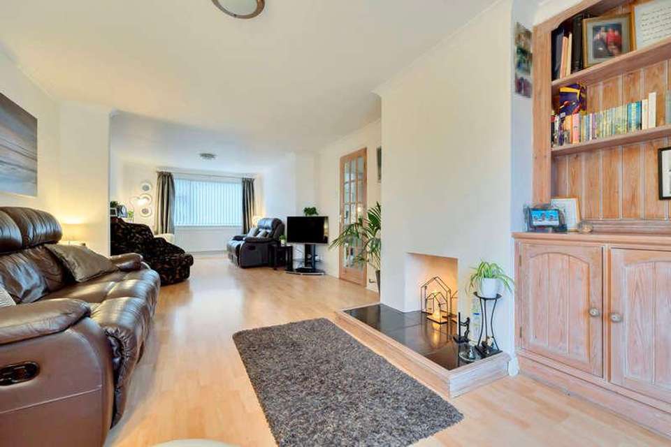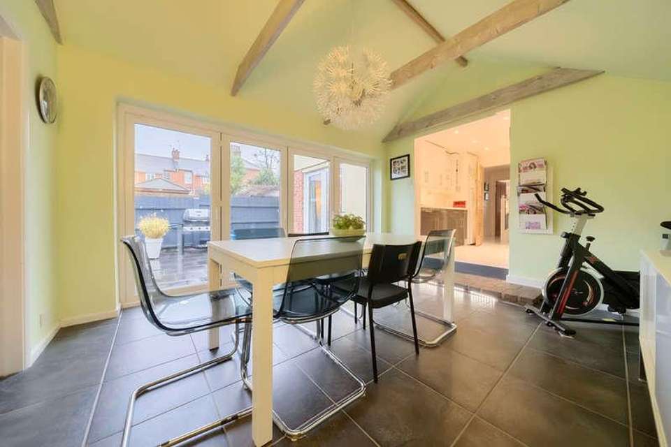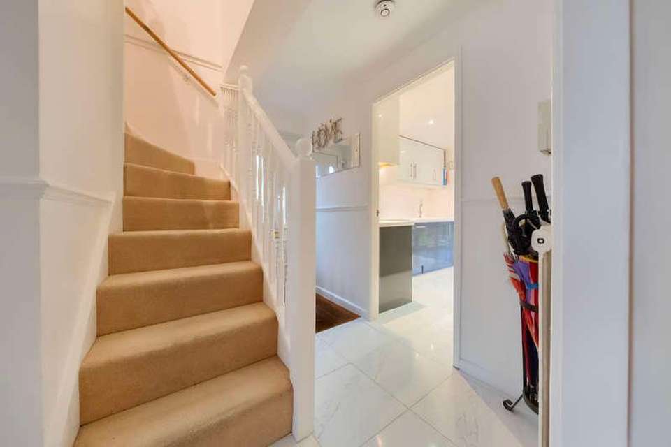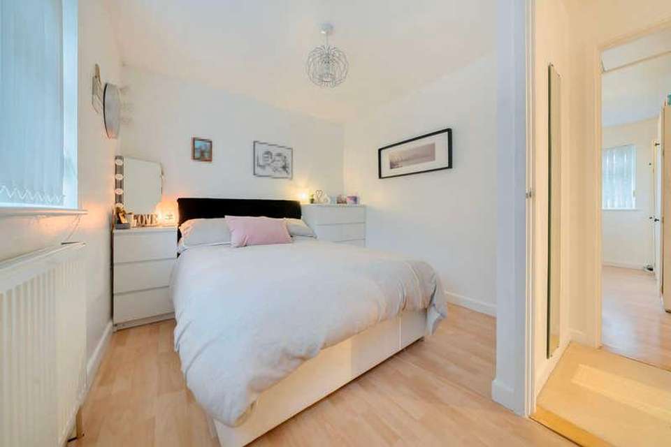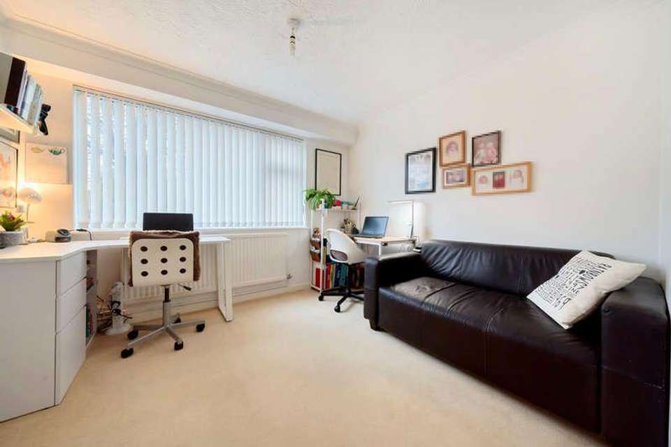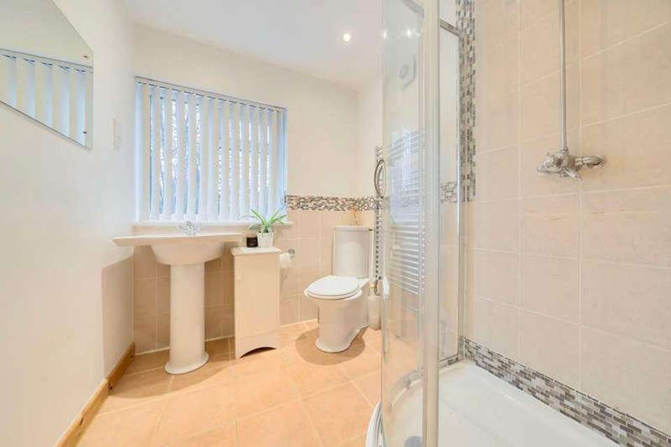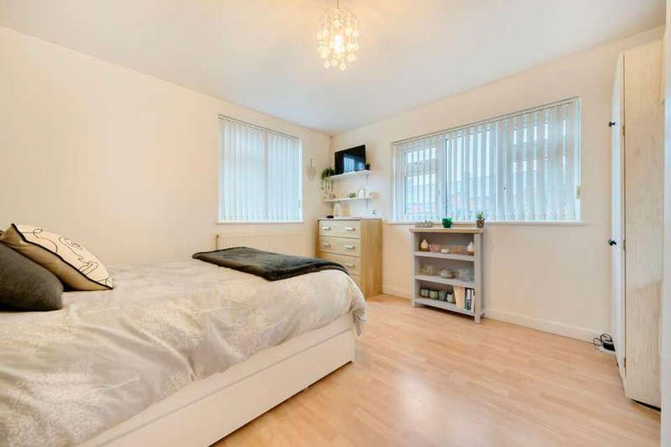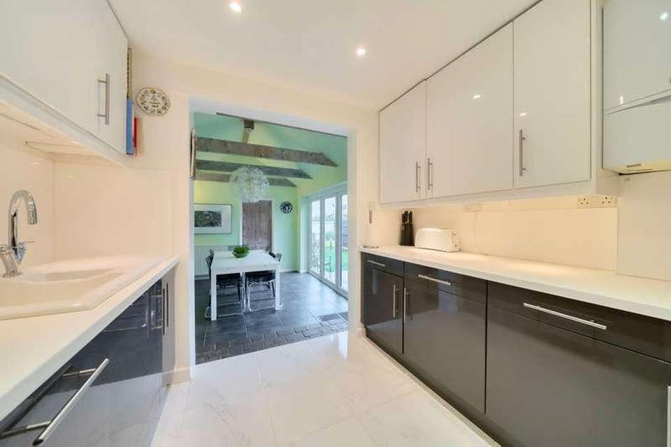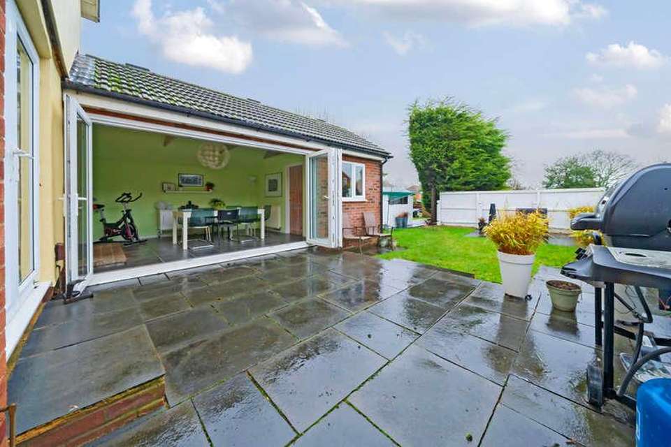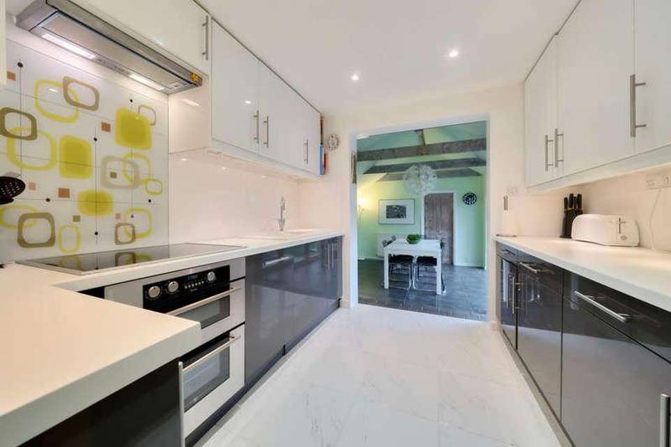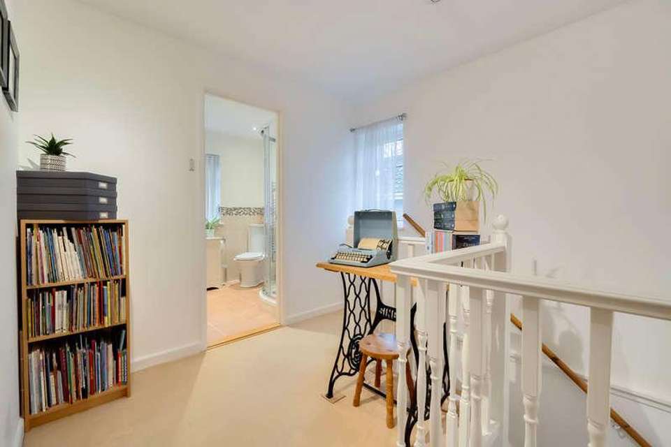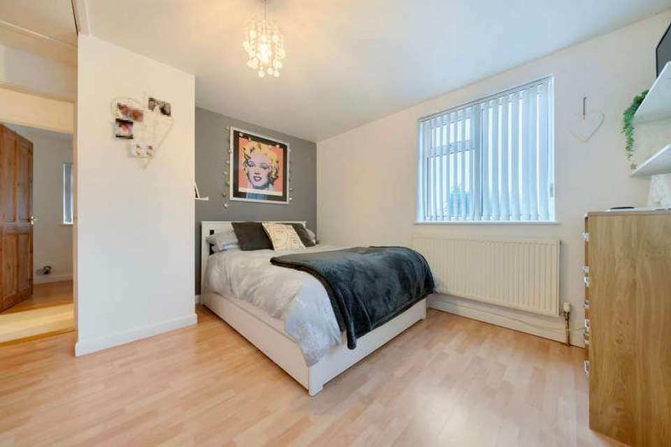3 bedroom detached house for sale
Suffolk, IP32detached house
bedrooms
Property photos
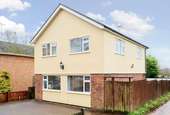
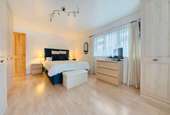

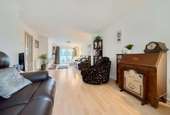
+12
Property description
This exceptionally well-presented detached house occupies a lovely position on a leafy avenue well-placed for the train station, town centre amenities, local schooling and supermarkets. The versatile accommodation would suit a range of different lifestyles and is further complemented by off-road parking and charming established garden. ENTRANCE HALL: A light inviting area with useful recess, staircase off and multi-pane glass door opening to:- SITTING ROOM: A spacious room that could be utilised as a sitting/dining room. A set of double doors open on to terracing and the garden beyond. Recessed limed oak dresser with display shelving and useful storage cupboard below. Feature fireplace (currently sealed). STUDY/SNUG: A versatile space that could be play room, 4th bedroom, etc. KITCHEN/DINING/LIVING ROOM: An exceptional room divided in to two distinct areas with the kitchen area having an extensive range of matching modern units and worktops incorporating a single drainer sink unit, vegetable drainer and mixer tap over. Integrated dishwasher and electric double oven with hob and extractor over. A large opening links to the dining/living area which is finished with feature ceiling timbers, a 10ft high vaulted ceiling, tiled flooring, feature brickwork and bi-folding door opening to create an 11ft wide opening on to terracing and the garden beyond. UTILITY ROOM: A useful room with plumbing for washing machine, space for tumble dryer, extra fridge, freezer, etc. Fitted with matching units and worktops incorporating a stainless-steel single drainer sink unit and mixer tap over. CLOAKROOM: Fitted WC and wash hand basin. First floor LANDING: A spacious area with doors leading to:- BEDROOM 1 A light room with door to:- ENSUITE: Large fully tiled shower cubicle, WC and wash hand basin with storage below. Heated towel rail. BEDROOM 2 A light room with views over the garden. Access to loft (boarded, light and ladder). BEDROOM 3 Built-in wardrobes with storage over. SHOWER ROOM: Large shower cubicle, heated towel rail, WC and wash hand basin. Outside A large driveway to the front of the property provides extensive OFF-ROAD PARKING for a number of vehicles. The rear garden is one of the property's most charming features with a large terrace designed with entertaining/dining Al-fresco in mind opening on to a large expanse of lawn and further terrace with space for a GARAGE (subject to any necessary consents). SERVICES: Main electricity, water and drainage are connected. Gas fired heating NOTE: None of these services have been tested by the agent. LOCAL AUTHORITY: St. Edmundsbury Borough Council: 01284 763233. Council Tax Band: D - 1519 2024. EPC RATING: C report available upon request. VIEWING: Strictly by prior appointment only through DAVID BURR Bury St Edmunds 01284 725525.
Council tax
First listed
Over a month agoSuffolk, IP32
Placebuzz mortgage repayment calculator
Monthly repayment
The Est. Mortgage is for a 25 years repayment mortgage based on a 10% deposit and a 5.5% annual interest. It is only intended as a guide. Make sure you obtain accurate figures from your lender before committing to any mortgage. Your home may be repossessed if you do not keep up repayments on a mortgage.
Suffolk, IP32 - Streetview
DISCLAIMER: Property descriptions and related information displayed on this page are marketing materials provided by David Burr Estate Agents. Placebuzz does not warrant or accept any responsibility for the accuracy or completeness of the property descriptions or related information provided here and they do not constitute property particulars. Please contact David Burr Estate Agents for full details and further information.



