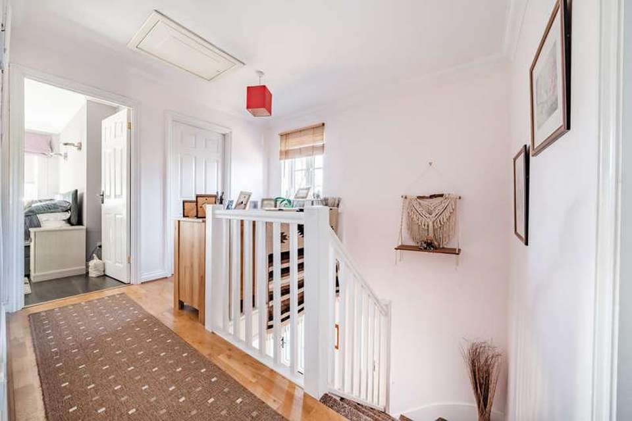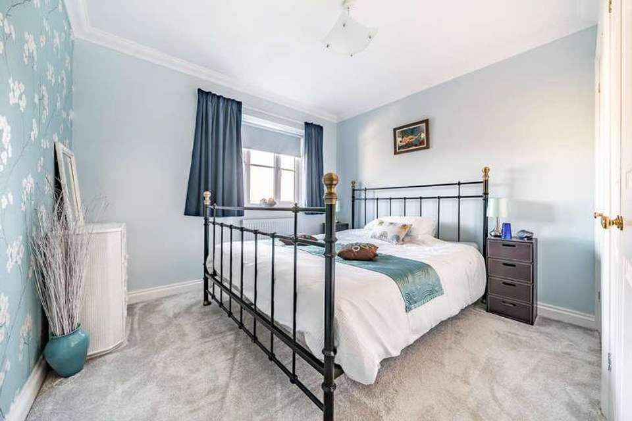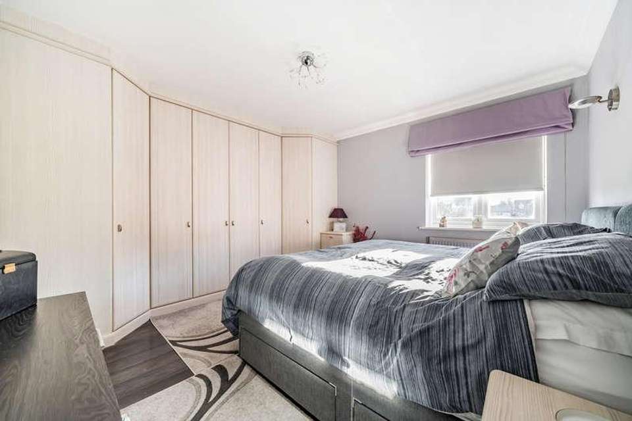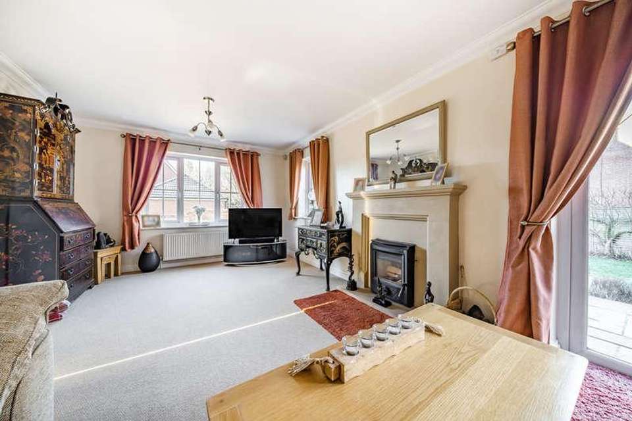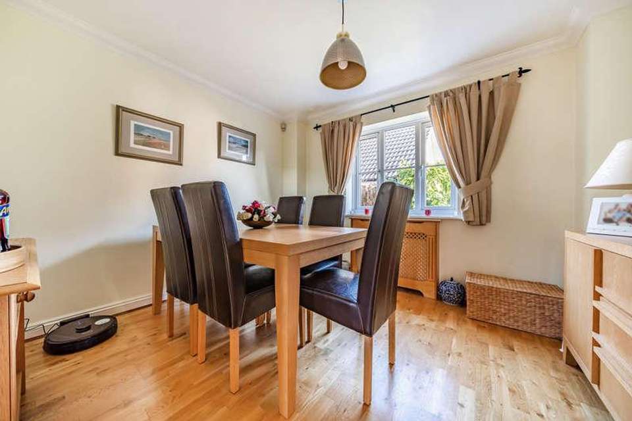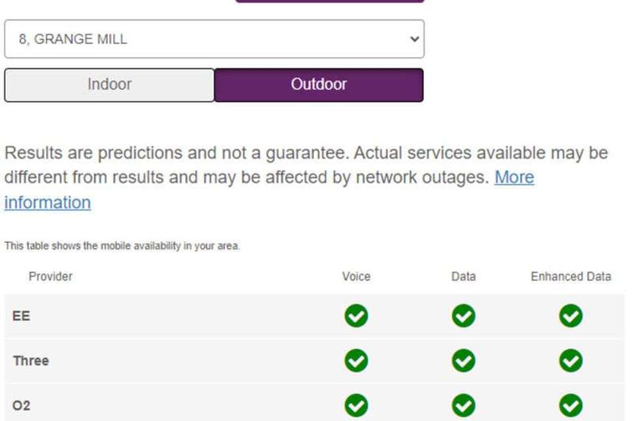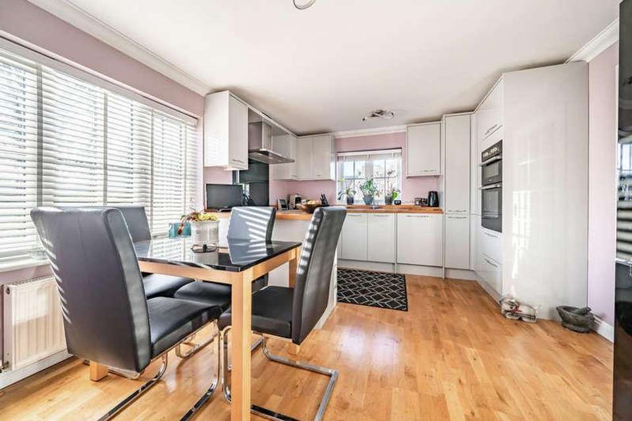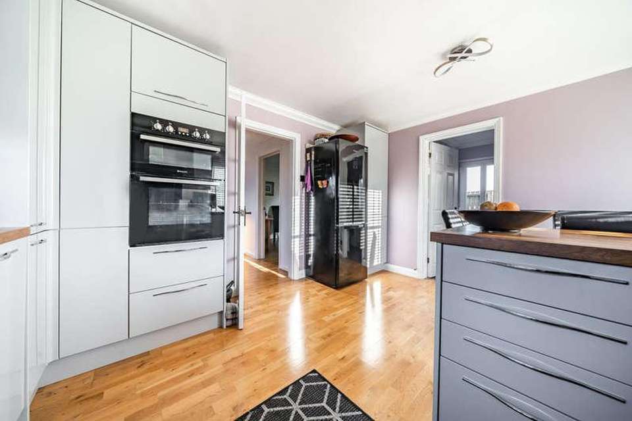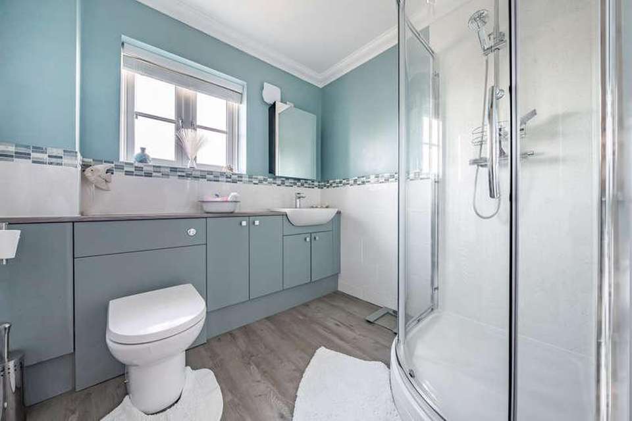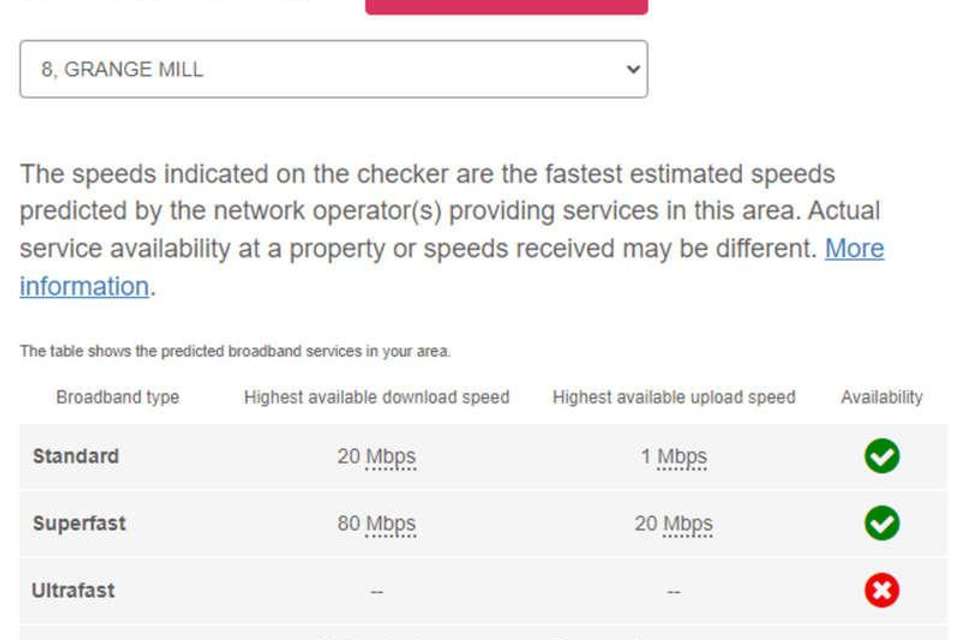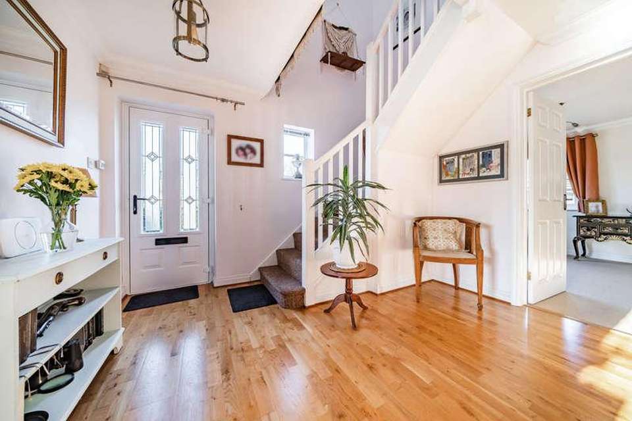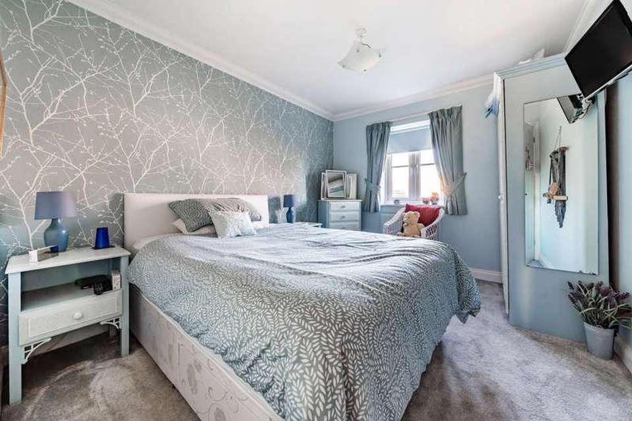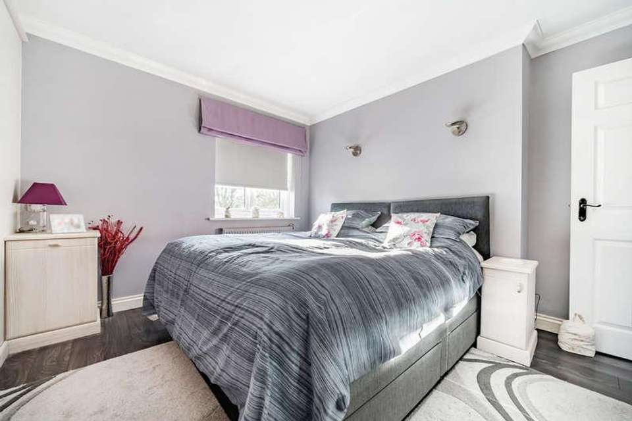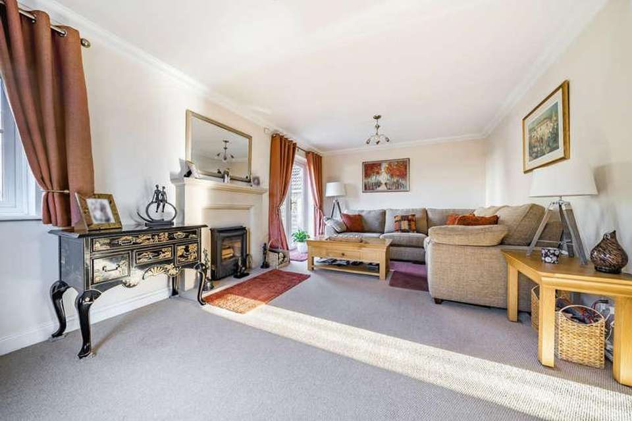4 bedroom detached house for sale
Suffolk, IP29detached house
bedrooms
Property photos
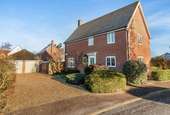
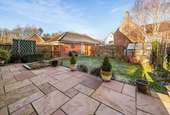
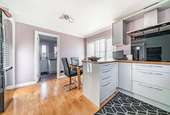
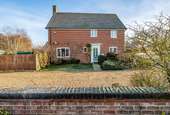
+14
Property description
This delightful four bedroom detached property has been to an extremely high standard of finish and fitted with high quality fixtures and fittings. Located on an exclusive development within this popular village, the property displays spacious living accommodation that include two reception rooms, modern kitchen/breakfast room and four well-proportioned bedrooms (1 en-suite). Further benefits include ample private parking (approximately 8 cars), double garage with power and light connected and enclosed rear gardens featuring a terrace abutting the rear of the property. RECEPTION HALL: Providing a warm welcome and featuring wooden floors and stairs rising to the first floor. SITTING ROOM: This large airy sitting room is afforded a great deal of light via the double aspect views over the front and rear gardens and features double doors opening to the outside decking area. Sitting centrally within the room is a multi-fuel burner with fireplace surround and hearth. DINING ROOM: Featuring wooden floors and views over the side aspect with ample space for formal dining. KITCHEN/BREAKFAST ROOM: The charming kitchen/breakfast room enjoys double aspect views over the front gardens and meadow to the side. Featuring wooden floors and extensively fitted with a range of wall and base units beneath wooden worktops with a one and a half bowl stainless-steel sink inset, an integrated dishwasher and electric double oven with four ring hob. Integral fridge freezer and further storage is provided via separate pantry style cupboards. UTILITY ROOM: Located just off the kitchen this separate utility room further benefits wall and base units beneath worktops with a stainless-steel sink inset and space and plumbing for washing machine and tumble dryer. Door leads to the side of the property allowing gated access to the front and rear. CLOAKROOM: Fitted with a white suite comprising WC and wash basin. First Floor LANDING: A light landing space enjoying views over the front aspect and offering ideal potential to be utilised as a work space and featuring large storage cupboard with fitted shelving. There are wooden floors and access to the partially boarded loft is gained via an integrated ladder. PRINCIPAL BEDROOM: This stunning principal bedroom enjoys views across the meadow to the front and is extensively fitted with a range of Hammonds fitted wardrobes providing an abundance of shelving and hanging space as well as a concealed entertainment unit. Door to:- EN-SUITE: Tastefully tiled and comprising WC, wash basin inset a large vanity unit and a large shower cubicle. BEDROOM 2 A double bedroom fitted with two sets of built-in wardrobes providing plenty of shelving and hanging space and enjoying views over the garden. BEDROOM 3 A further double bedroom with views over the rear gardens. BEDROOM 4 Featuring wooden floors and views over the front aspect. FAMILY SHOWER ROOM: Featuring a range of storage cabinets, tastefully tiled and fitted with a white suite comprising WC, wash basin and shower. Outside The property is situated on a quiet cul-de-sac opposite a large green meadow and approached via a gravelled driveway providing an abundance of OFF-ROAD PARKING and access to the DOUBLE GARAGE with power and light connected as well as a personnel door leading to the rear gardens. A paved pathway leads through a front lawn and well stocked mature decorative flower bed to the front door of the property. High featheredge fencing and gates are located on either side of the property allowing access to the rear gardens that feature an expanse of lawn bordered by well-tended mature shrub bed borders incorporating a variety of specimen trees. Paved pathways lead alongside the gardens to the garage and there is a terrace offering ideal al-fresco dining with access to the lawns. SERVICES: Main water and electricity. Oil fired heating. NOTE: None of the services have been tested by the agent. LOCAL AUTHORITY: St Edmundsbury District Council (01284) 763233. Council Tax Band: E - 2495 2024. BROADBAND SPEED: Up to 80Mbps (source Ofcom). MOBILE COVERAGE: Outdoors - EE, Three, O2 and Vodaphone (source Ofcom). NOTE: David Burr make no guarantees or representations as to the existence or quality of any services supplied by third parties. Speeds and services may vary and any information pertaining to such is indicative only and may be subject to change. Purchasers should satisfy themselves on any matters relating to internet or phone services by visiting https://checker.ofcom.org.uk/. WHAT3WORDS: ///fellow.resorting.hoping VIEWING: Strictly by prior appointment only through DAVID BURR. EPC Rating: D report available upon request.
Interested in this property?
Council tax
First listed
Over a month agoSuffolk, IP29
Marketed by
David Burr Estate Agents 11 Market Hill,Clare,Suffolk,CO10 8NNCall agent on 01787 277811
Placebuzz mortgage repayment calculator
Monthly repayment
The Est. Mortgage is for a 25 years repayment mortgage based on a 10% deposit and a 5.5% annual interest. It is only intended as a guide. Make sure you obtain accurate figures from your lender before committing to any mortgage. Your home may be repossessed if you do not keep up repayments on a mortgage.
Suffolk, IP29 - Streetview
DISCLAIMER: Property descriptions and related information displayed on this page are marketing materials provided by David Burr Estate Agents. Placebuzz does not warrant or accept any responsibility for the accuracy or completeness of the property descriptions or related information provided here and they do not constitute property particulars. Please contact David Burr Estate Agents for full details and further information.





