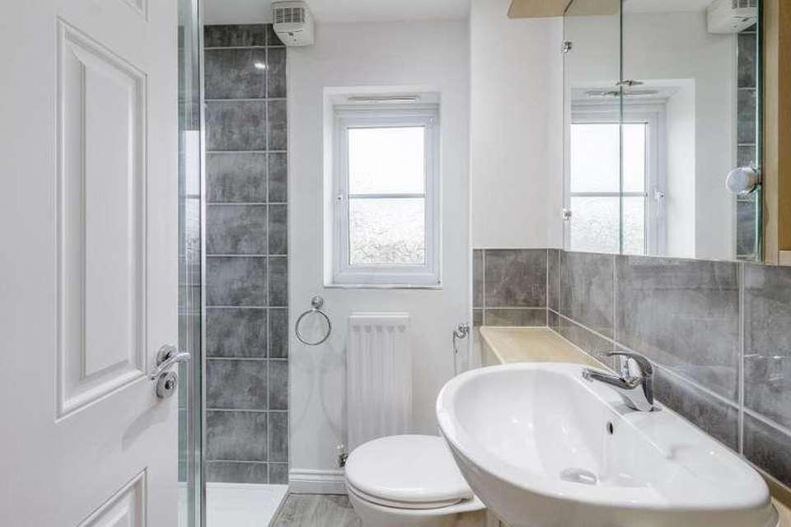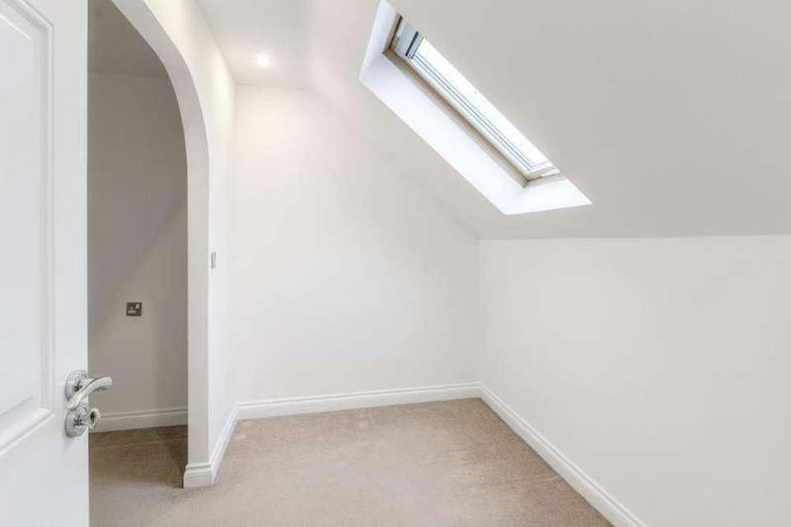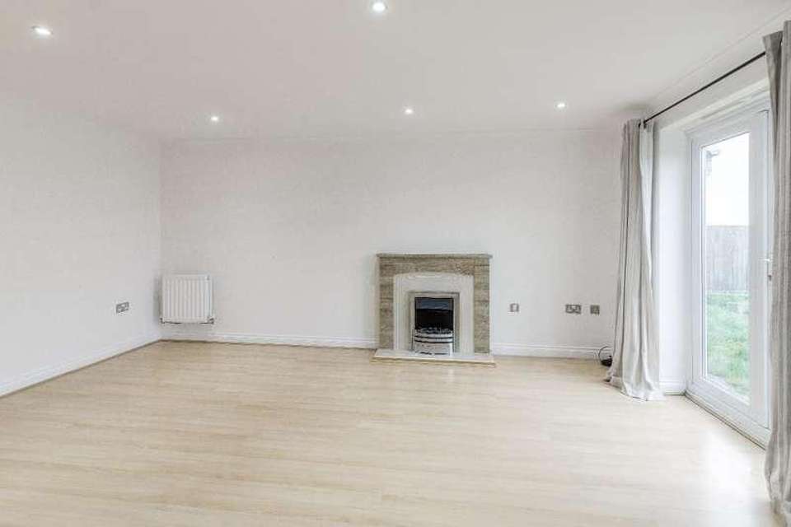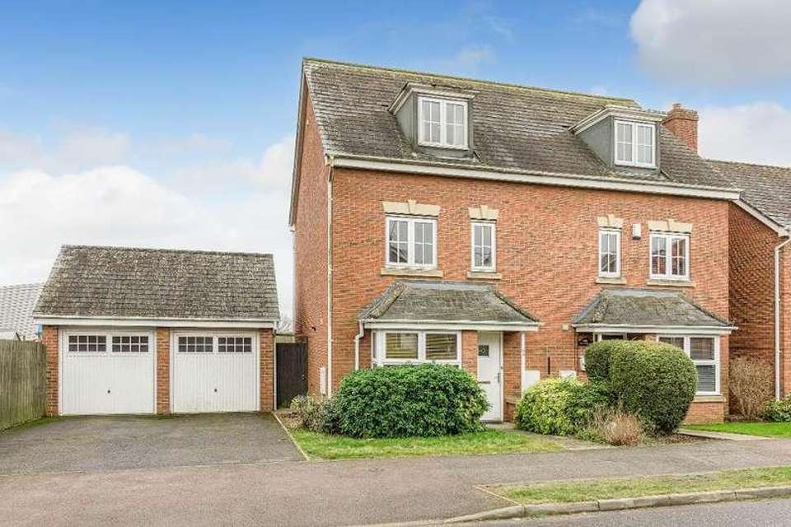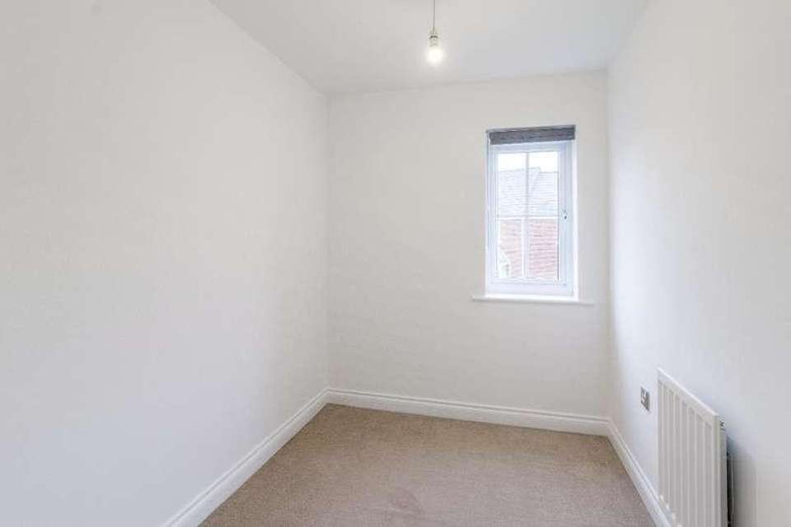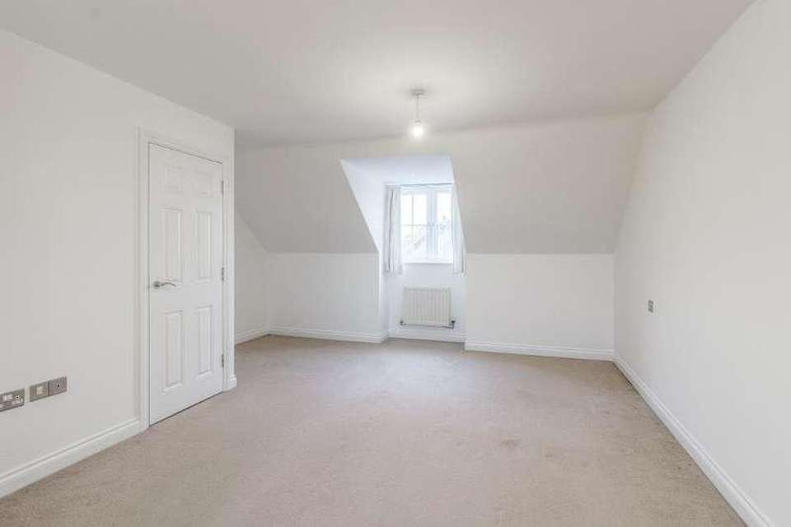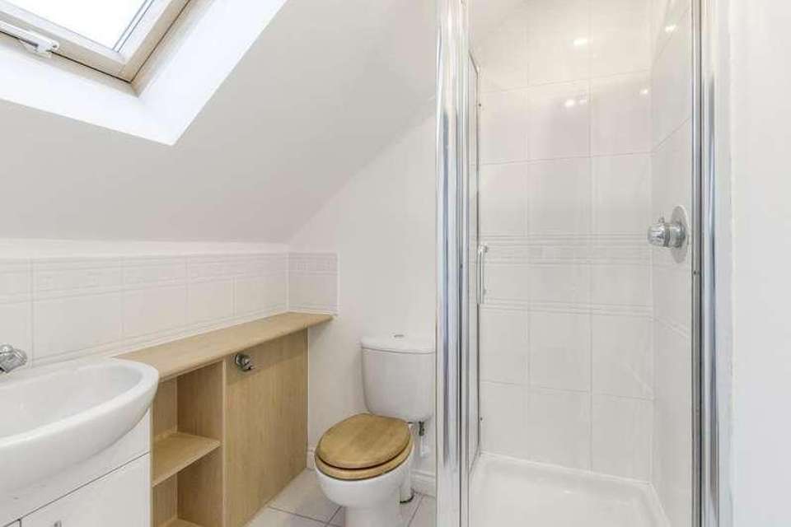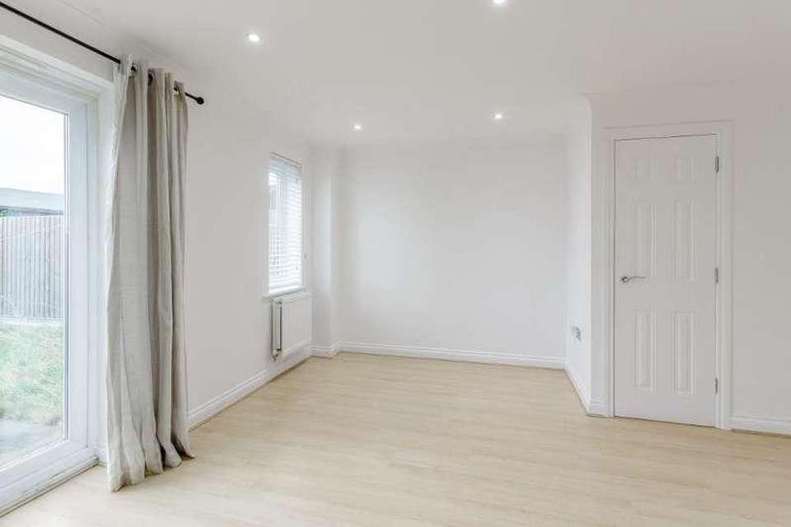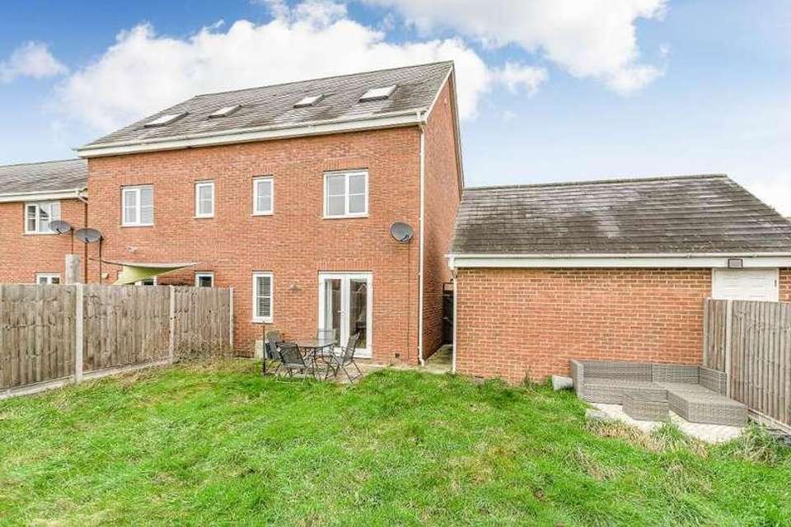4 bedroom semi-detached house for sale
Northamptonshire, NN14semi-detached house
bedrooms
Property photos

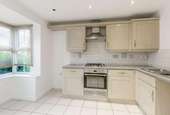
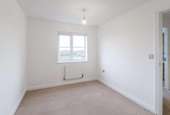

+11
Property description
Results Estate Agents are delighted to offer for sale this impressively presented four bedroom semi detached property with no onward chain. Situated on the popular Grange development in Desborough town. Deceptively spacious family home accommodating 1,200 square feet. Gas centrally heated with UPVC double glazing throughout. The accommodation comprises entrance hall, guest W/C, kitchen and lounge/diner. To the first floor you will find three bedrooms and family bathroom. The second floor provides bedroom one with dressing room and en-suite shower room. Generous rear garden mainly to lawn with side gated pedestrian access to driveway and single garage.Short walking distance to the primary school, leisure facilities, new Sainsbury's supermarket, M&S garage, and Desborough Town Centre. Easy access to the A14 and 20 minutes from M1 & M6. Kettering & Market Harborough railway stations are located within 6 miles and is the main line where you can reach London St Pancras International Station within 50 minutes. Family fun days can be spent at West Lodge Farm Park, Rural Centre, Wicksteed Park, Bugtopia or Rushton Triangular Lodge. The spectacular Rushton Hall & Spa is only two miles way.Entrance Hall9' 10'' x 3' 4'' (3m x 1.03m) L shaped hallway (1.98 x 0.86)Enter via composite front door. Wood effect flooring with ceiling spot lights and single radiator. Stairs rising to the first floor. Doors to Kitchen, Lounge/Diner and Guest W/C.Kitchen13' 3'' x 8' 0'' (4.04m x 2.45m) Range of wood effect wall and eye level units with rolled edge work surfaces and complementary splash back tiling. Built in stainless steel single oven and four ring gas hob with stainless steel extractor hood over. Space and plumbing for automatic washing machine and upright fridge/freezer. One and a half bowl stainless steel sink with drainer and mixer tap. Single radiator, ceiling spotlights, ceramic tiled flooring and built in wall mounted boiler. UPVC walk in box bay window to the front elevation.Guest WC5' 9'' x 2' 9'' (1.77m x 0.86m) White two piece suite comprising of close coupled W/C and corner pedestal hand wash basin. Complementary splash back tiling and ceramic tiled flooring. Radiator and extractor fan.Lounge16' 4'' x 14' 11'' (5m x 4.55m) Continuation of wood effect flooring. UPVC window and French doors leading into the rear garden. Feature electric fire (not tested) with surround and complementary tiled hearth. Built in under stairs storage cupboard, ceiling spotlights, two double radiators, television point.Bedroom Four8' 7'' x 6' 3'' (2.63m x 1.92m) UPVC double glazed window to front elevation and single radiator.Shower Room5' 5'' x 6' 1'' (1.66m x 1.87m) Walk in double unit with chrome water fall shower over. W/C, sunken hand wash basin with storage and matching wall mounted mirror with lighting. Complementary tiling and sunken spotlights. Radiator, extractor fan and shaver point. UPVC double glazed obscure window to rear elevation.Bedroom Two14' 6'' x 8' 4'' (4.45m x 2.55m) UPVC double glazed window to the front elevation with radiator under.Bedroom Three11' 11'' x 8' 5'' (3.65m x 2.59m) UPVC double glazed window to rear elevation with radiator under.Landing12' 3'' x 2' 9'' (3.74m x 0.86m) L Shaped (1.9 x .86)Five white panelled doors leading to bedroom two, three, four, airing Cupboard (housing hot water tank) and Family Bathroom. Dog legged staircase rising to second floor.Bedroom One16' 7'' x 15' 1'' (5.06m x 4.62m) Restricted Height.UPVC double glazed window to front elevation, storage cupboard. Cased archway leading through into dressing room and en-suite. Radiators and loft hatch.TV and telephone point.Dressing Room8' 10'' x 5' 10'' (2.7m x 1.8m) Restricted Height.Velux style window to rear, door leading to en-suite. Radiator.En-suite5' 6'' x 5' 10'' (1.68m x 1.8m) Restricted Height White three piece suite comprising mains operated shower, close coupled W/C and vanity hand wash basin. Complementary splash back tiling and white ceramic tiled flooring. Velux style roof window and chrome radiator. Ceiling spotlights, shaver point, and extractor fan.Frontage Small garden laid to lawn, evergreen shrubbery and pathway leading to front door. Driveway providing off road parking leading to detached single garage. Pedestrian gated access to Rear Garden. Outside lighting and water supply.Garage Driveway leading to single garage with up and over door.Rear Garden Good size rear garden, mainly laid to lawn with a paved patio area perfect for dining and entertaining. The rear garden is enclosed by a combination of timber panelled fencing and brickwork, providing a good degree of privacy. Pedestrian gated access to driveway, detached single garage and front of property.
Interested in this property?
Council tax
First listed
Over a month agoNorthamptonshire, NN14
Marketed by
Results Estate Agents 26 Bridge Street,Rothwell,Kettering,NN14 6JWCall agent on 01536 710222
Placebuzz mortgage repayment calculator
Monthly repayment
The Est. Mortgage is for a 25 years repayment mortgage based on a 10% deposit and a 5.5% annual interest. It is only intended as a guide. Make sure you obtain accurate figures from your lender before committing to any mortgage. Your home may be repossessed if you do not keep up repayments on a mortgage.
Northamptonshire, NN14 - Streetview
DISCLAIMER: Property descriptions and related information displayed on this page are marketing materials provided by Results Estate Agents. Placebuzz does not warrant or accept any responsibility for the accuracy or completeness of the property descriptions or related information provided here and they do not constitute property particulars. Please contact Results Estate Agents for full details and further information.




