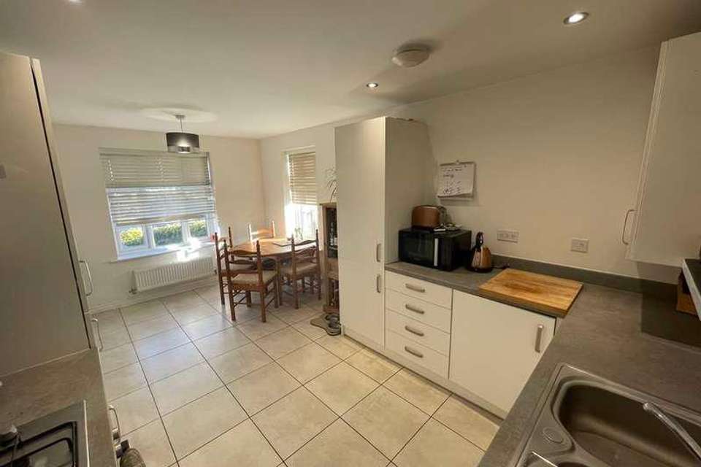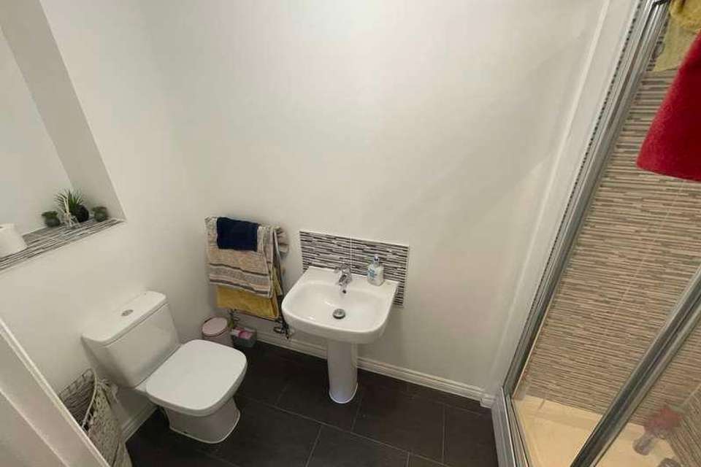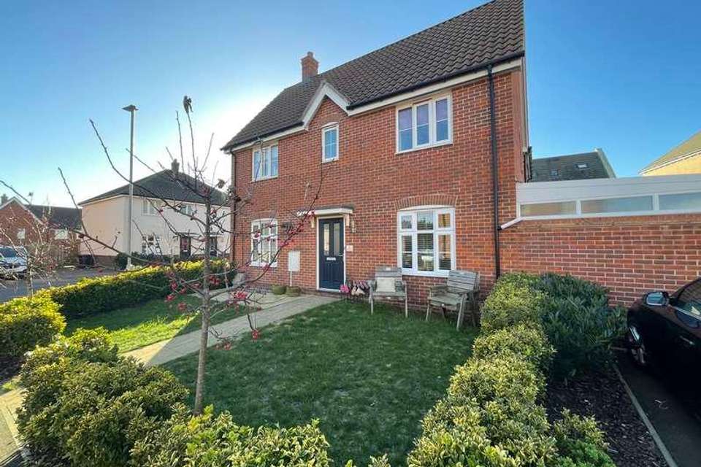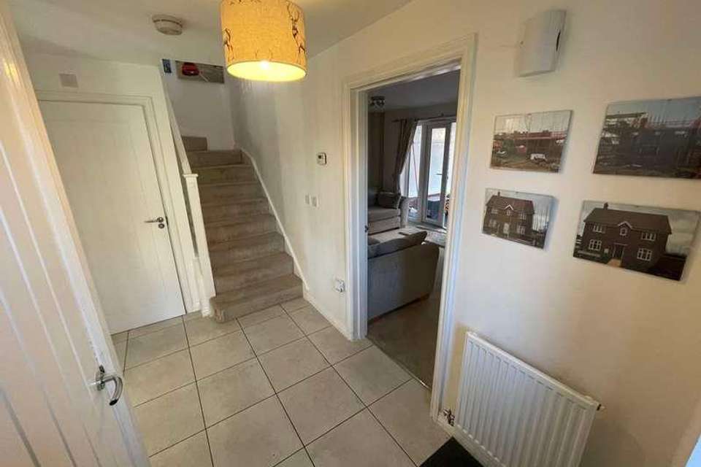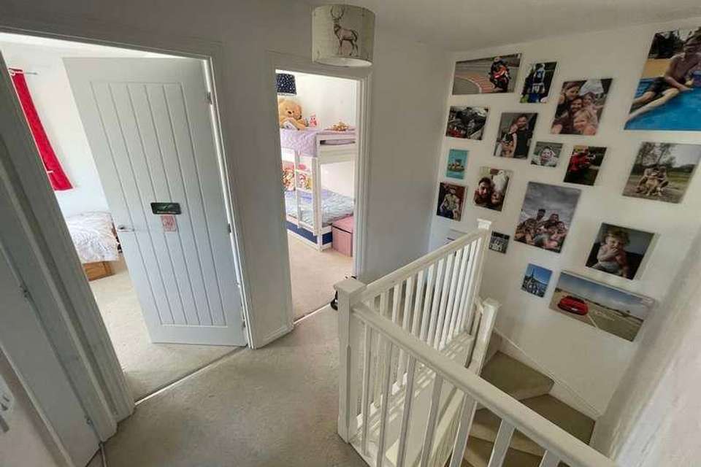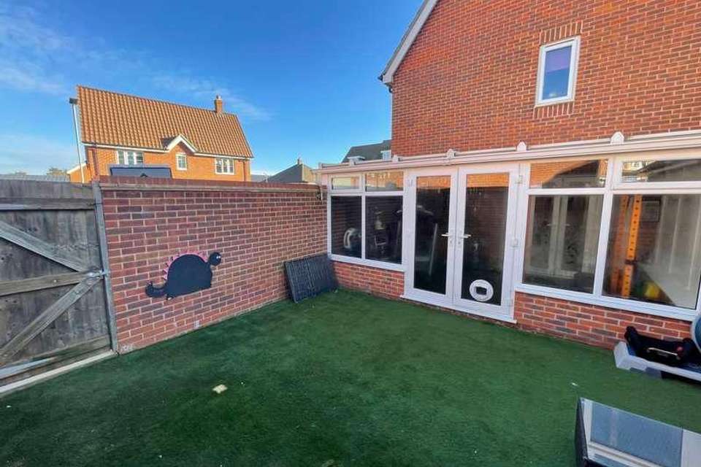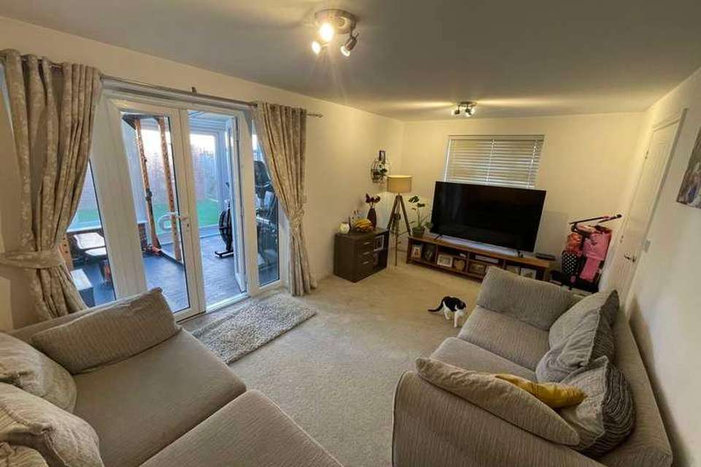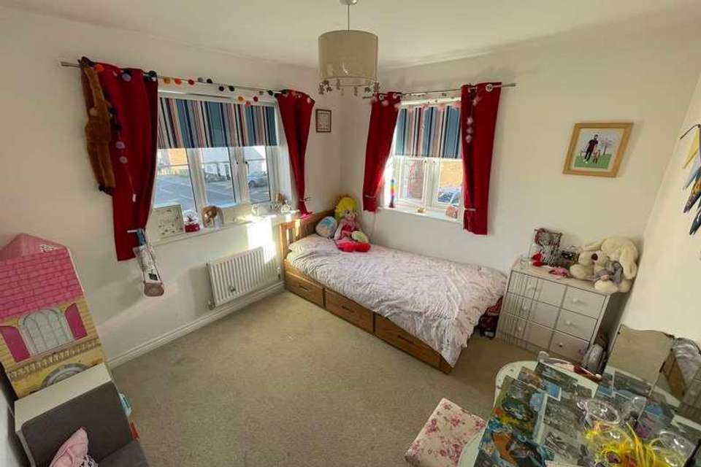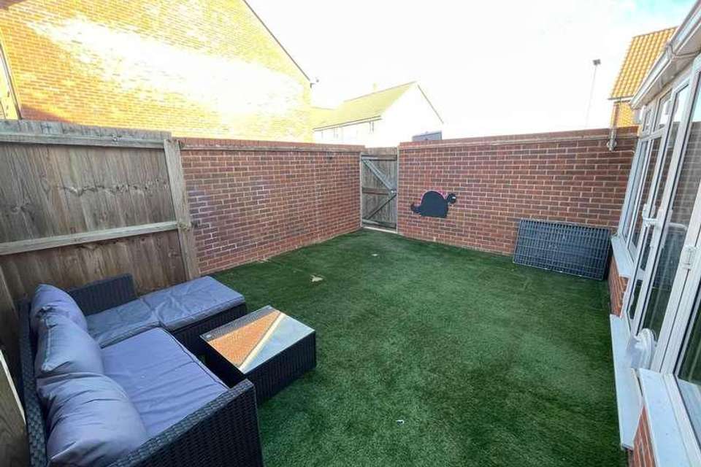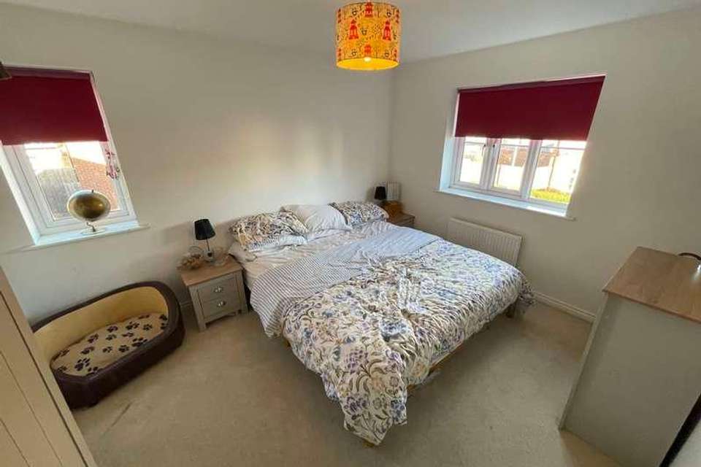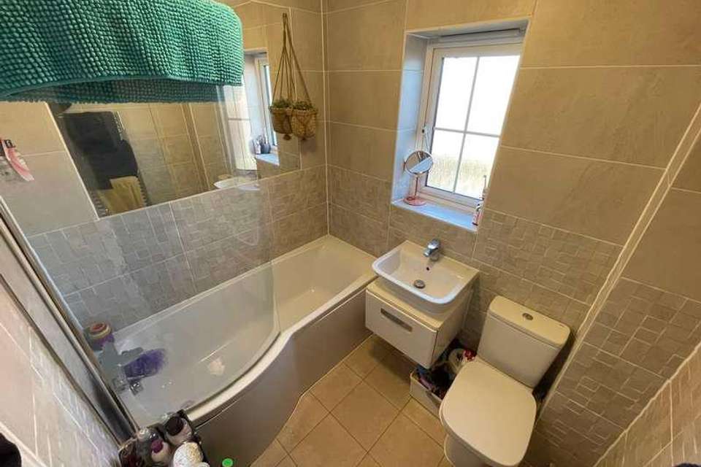3 bedroom semi-detached house for sale
Suffolk, IP14semi-detached house
bedrooms
Property photos
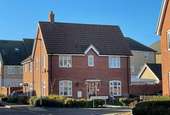
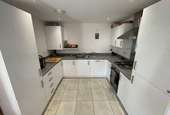
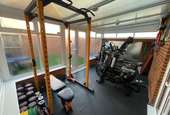
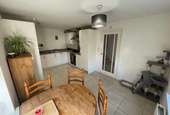
+11
Property description
Description A three bedroom semi-detached house situated to the outskirts of Stowmarket town offering easy access to the town and A14.Notable features include the addition of a conservatory, two off-road parking spaces and proportionate gardens. About the Area Stowmarket is a popular market town located in the heart of Suffolk and offers a good selection of shops, amenities and facilities. There is a mainline rail station in Stowmarket offering a service to London's Liverpool Street Station with an approximate journey time of 80 minutes and ideal access onto the A14 linking to Bury St Edmunds approximately 13 miles and on up to Cambridge and the Midlands. Whilst in the other direction the A14 leads to Ipswich, approximately 14 miles. The accommodation in brief comprises: Part-glazed front door to: Entrance Hall Stairs rising to the first floor, cloaks cupboard also housing fuse board, tiled flooring and doors to: Cloakroom White suite comprising w.c, pedestal hand wash basin, tiled splash back and tiled flooring. Kitchen/Breakfast Room Approx 16'11 x 9'11 (5.16m x 3.02m) Fitted with a matching range of wall and base units with worktops over and inset with one and a half bowl stainless steel sink, drainer and chrome mixer tap. Integrated appliances include Zanussi four ring gas hob with electric oven under and extractor over, integrated washer/dryer, dishwasher and fridge/freezer. Window to front and side aspect, spotlights and tiled flooring. Living Room Approx 16'8 x 9'11 (5.08m x 3.02m) Window to front aspect and French doors with glazed side panels to: Conservatory Approx 15'11 x 8'11 (4.85m x 2.72m) Glazed on two sides with French doors opening to rear garden. First Floor Landing Access to loft and door to: Bedroom Approx 12'4 x 10'2 (3.76m x 3.10m) Double room with window to front and side aspect and door to: En-Suite Shower Room White suite comprising shower cubicle, pedestal hand wash basin with tiled splash back, w.c and laminate flooring. Bedroom Approx 9'11 x 9'5 (3.02m x 2.87m) Double room with window to front and side aspect. Bedroom Approx 10' x 7' (3.05m x 2.13m) Window to side aspect. Family Bathroom White suite comprising panelled bath with shower screen, hand wash basin, w.c, tiled walls, tiled flooring, heated towel ladder and frosted window to front aspect. Outside To the front of the property a private drive provides off-road parking for two vehicles with the remainer of the front garden predominately laid to lawn and planted with low hedging. A side gate provides access into rear garden which is laid to artificial grass and enclosed by brick walls and panel fencing. Local Authority Mid Suffolk District Council Council Tax Band C Services Mains water, drainage and electricity. Gas-fired heating.
Council tax
First listed
Over a month agoSuffolk, IP14
Placebuzz mortgage repayment calculator
Monthly repayment
The Est. Mortgage is for a 25 years repayment mortgage based on a 10% deposit and a 5.5% annual interest. It is only intended as a guide. Make sure you obtain accurate figures from your lender before committing to any mortgage. Your home may be repossessed if you do not keep up repayments on a mortgage.
Suffolk, IP14 - Streetview
DISCLAIMER: Property descriptions and related information displayed on this page are marketing materials provided by Town & Village Properties. Placebuzz does not warrant or accept any responsibility for the accuracy or completeness of the property descriptions or related information provided here and they do not constitute property particulars. Please contact Town & Village Properties for full details and further information.





