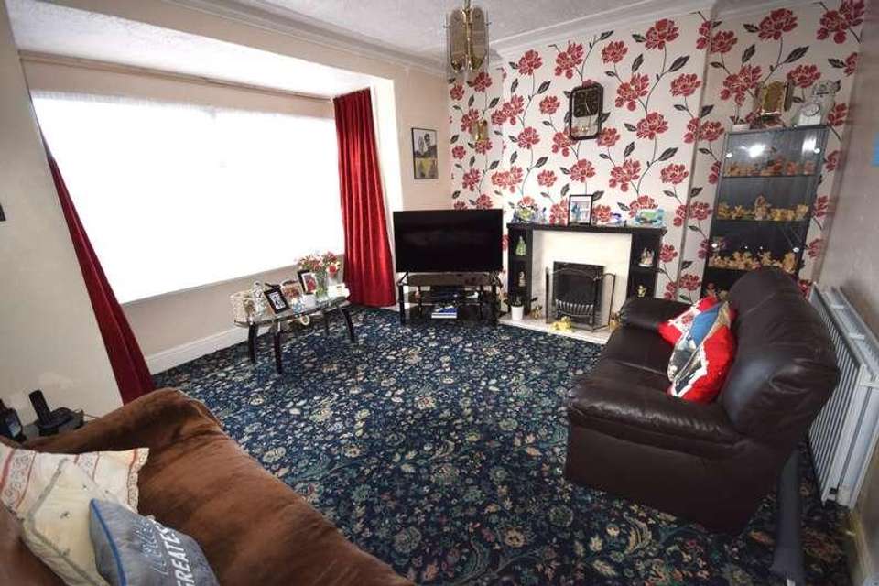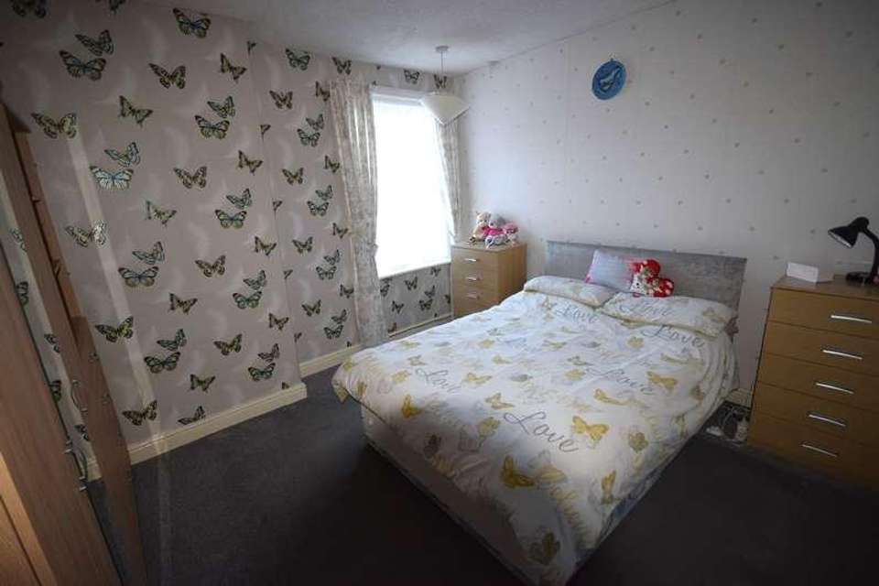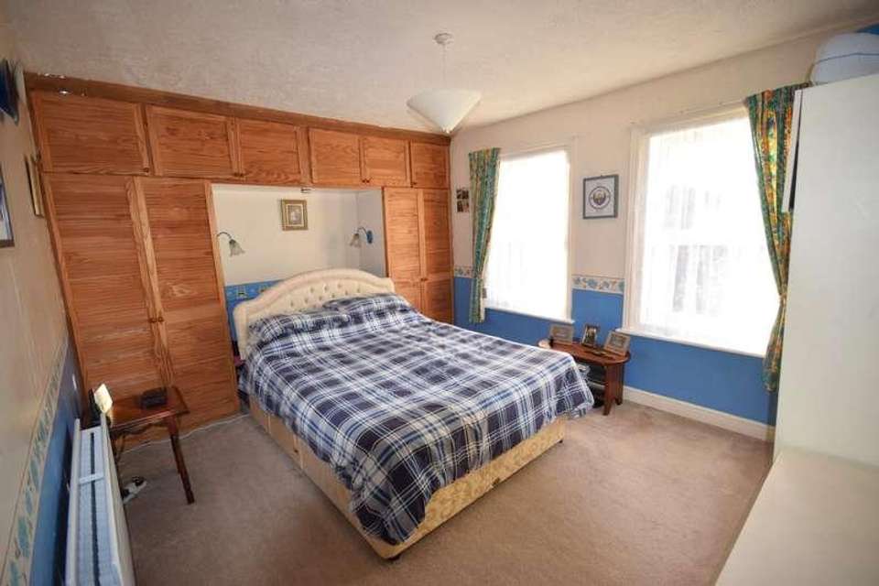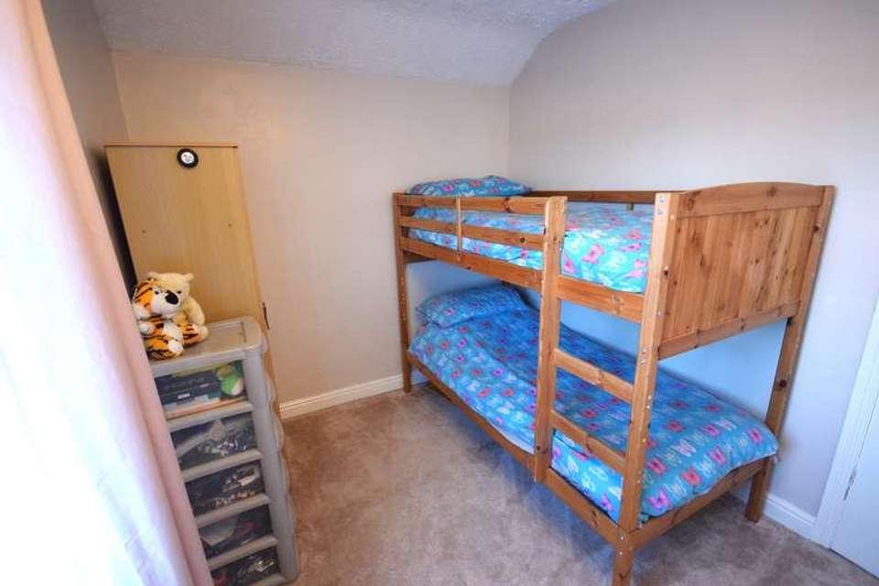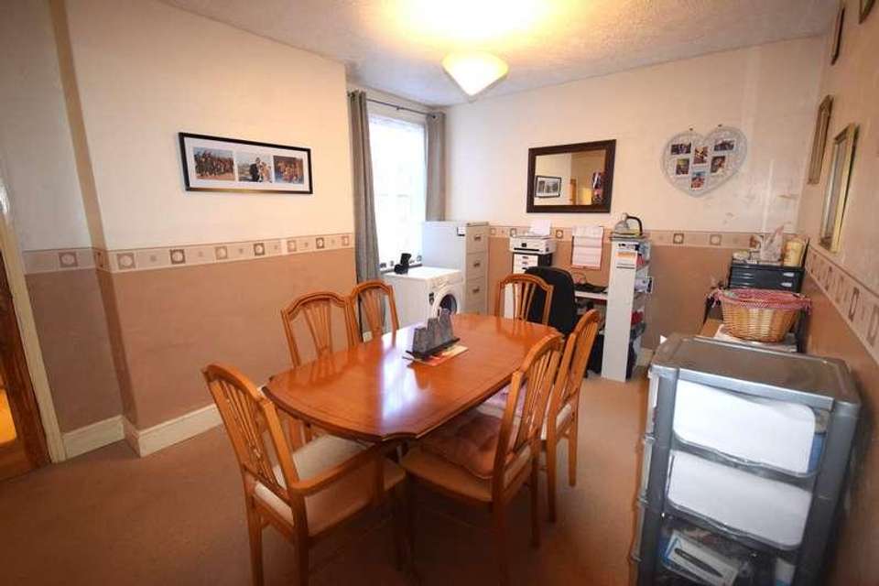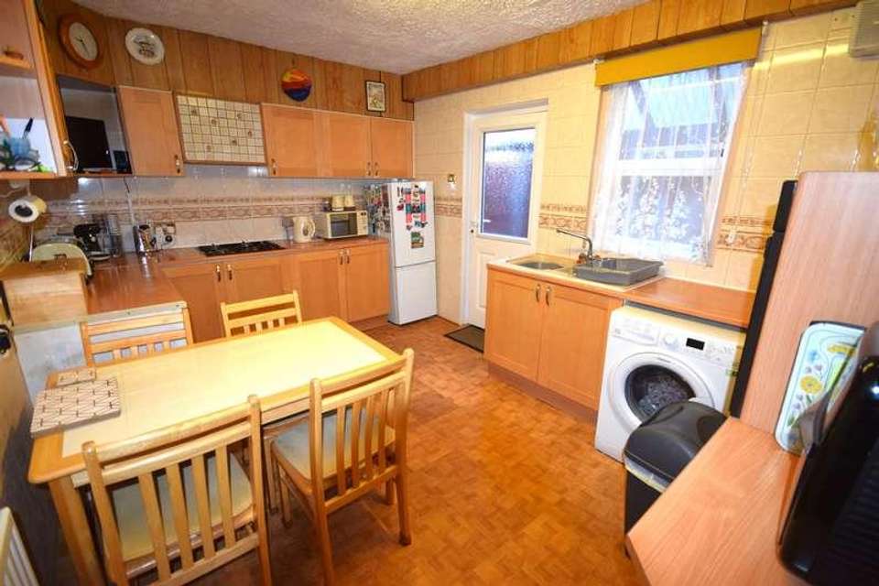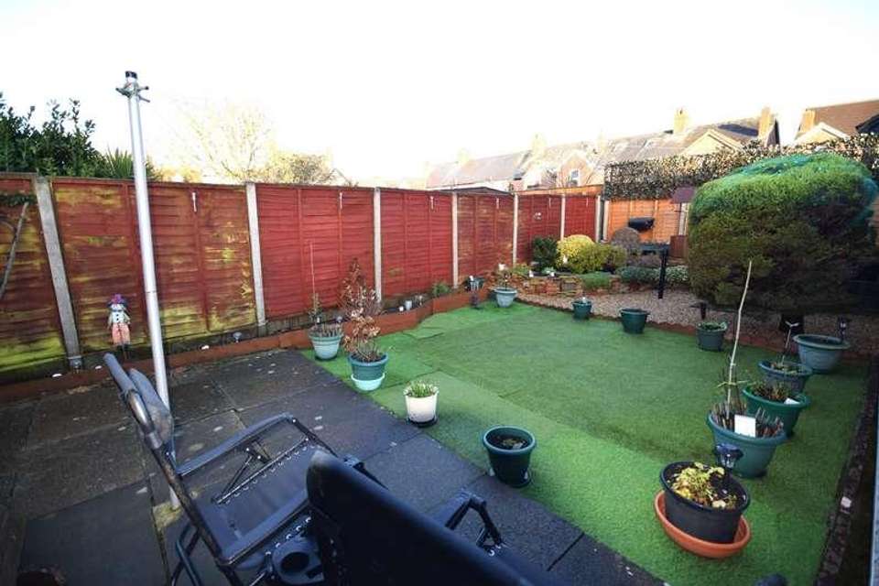3 bedroom semi-detached house for sale
Skegness, PE25semi-detached house
bedrooms
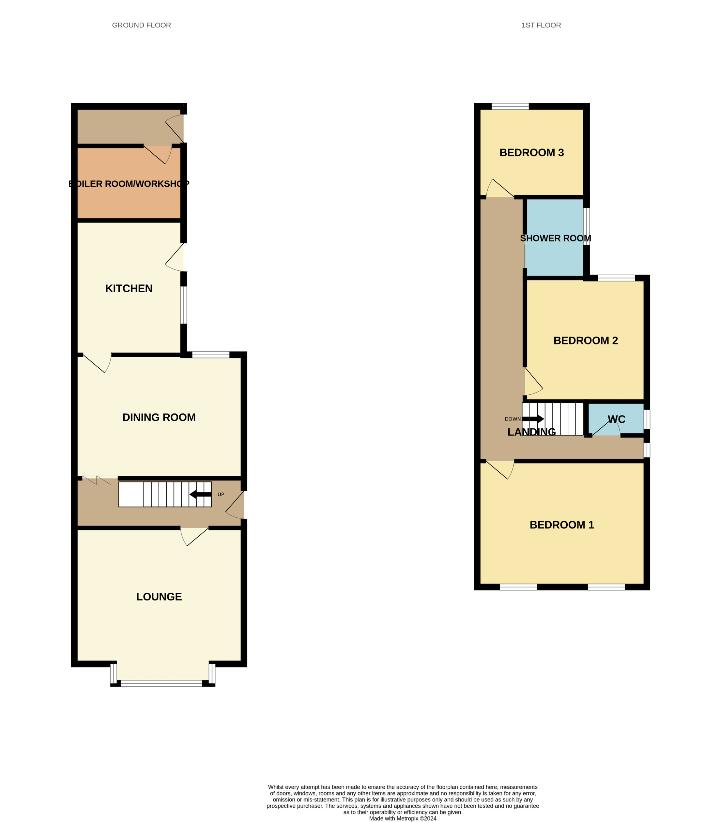
Property photos

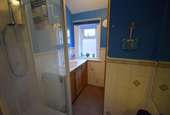

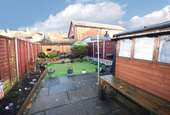
+6
Property description
For sale with NO ONWARD CHAIN! Traditional, spacious semi detached home! Within half a mile of the town centre and close to primary and secondary schools. The accommodation comprises; hallway, lounge with large bay window, dining room, kitchen, three bedrooms, wc and separate shower room. In the agent's opinion offers a great sized home but also still has lots of scope to extend/develop further/loft conversion etc (subject to the necessary consents and planning).Council tax band: B, Tenure: Freehold, EPC rating: C Rooms Hall - Entered via upvc side entrance door, with electric meter and fuse box cupboard, under stairs storage, stairs to the first floor and doors to; Lounge - Upvc bay window to the front aspect, inset electric fire with surround, radiator. Dining Room - Upvc window to the rear aspect, radiator, door to; Kitchen - Upvc window and door to the side aspect, base and wall cupboards, work surface over, one and a half bowl sink, integrated electric oven and gas hob, space for washing machine, space for fridge-freezer. Landing - With loft access (boarded), with window to side aspect, radiator, doors to; Bedroom One - Two upvc windows to the front aspect, radiator, fitted wardrobes. Bedroom Two - Upvc window to the rear aspect, radiator. Bedroom Three - Upvc window to the rear aspect, radiator. WC - With Low level wc. Shower Room - Upvc window to the side aspect, shower cubicle, wash hand basin, radiator. Outside - To the front is a low maintenance garden with gravel and artificial grass with walling and wrought iron handgate opening to path to side door and gate that opens to the rear garden, laid to patio and artificial lawn and gravel with raised flower bed, large shed with power, covered canopy to the back door and door to; Workshop - Located to the rear of the kitchen, also housing the Ideal combi boiler (newly fitted 2023) with power and light. Services - The property has mains, water, sewerage and electricity and gas central heating. We have not tested any heating systems, fixtures, appliances or services. Lovelle Estate Agency and our partners provide a range of services to buyers, although you are free to use an alternative provider. If you require a solicitor to handle your purchase and/or sale, we can refer you to one of the panel solicitors we use. We may receive a fee if you use their services. If you need help arranging finance, we can refer you to the Mortgage Advice Bureau who are in-house. We may receive a fee if you use their services. Directions - From our office on Roman Bank proceed north and turn left onto Grosvenor Road. The property can be found by our for sale board on the right hand side. Location - Within half a mile of the town centre and close to primary and secondary schools.
Interested in this property?
Council tax
First listed
Over a month agoSkegness, PE25
Marketed by
Lovelle Estate Agency 13 Roman Bank,Skegness,Lincolnshire,PE25 2SACall agent on 01754 769769
Placebuzz mortgage repayment calculator
Monthly repayment
The Est. Mortgage is for a 25 years repayment mortgage based on a 10% deposit and a 5.5% annual interest. It is only intended as a guide. Make sure you obtain accurate figures from your lender before committing to any mortgage. Your home may be repossessed if you do not keep up repayments on a mortgage.
Skegness, PE25 - Streetview
DISCLAIMER: Property descriptions and related information displayed on this page are marketing materials provided by Lovelle Estate Agency. Placebuzz does not warrant or accept any responsibility for the accuracy or completeness of the property descriptions or related information provided here and they do not constitute property particulars. Please contact Lovelle Estate Agency for full details and further information.



