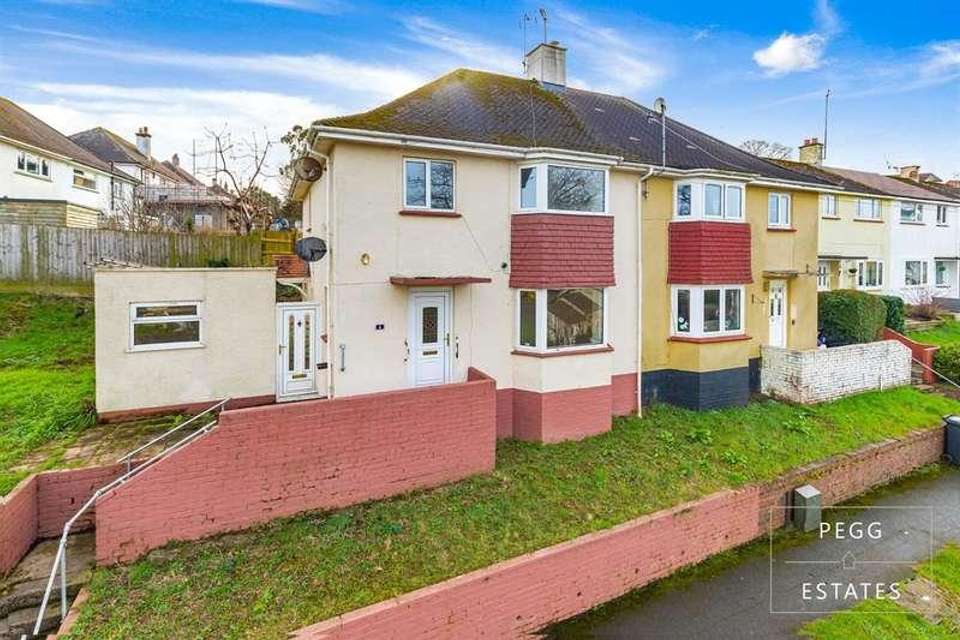3 bedroom semi-detached house for sale
Torquay, TQ2semi-detached house
bedrooms
Property photos




+10
Property description
While it currently awaits modernization, its prime location near schools, a hospital, and transport links make it a compelling canvas for a dream home.Upon entering, you'll discover a home filled with potential. The spacious living area invites you to envision the possibilities for creating a welcoming and comfortable space. Large windows allow natural light to permeate, offering a bright and airy atmosphere.The heart of this property is the practical kitchen, awaiting a contemporary touch to fulfill its potential. With strategic planning, this space can become the culinary hub of the home, accommodating modern appliances and reflecting your personal style.The three bedrooms, though currently blank slates, provide ample room for customization. Their generous proportions offer the ideal foundation for crafting peaceful retreats for family members or guests. Update these spaces with your unique design choices to create bedrooms that seamlessly blend comfort with style.The outdoor area of this end-of-terrace house is a pleasant surprise, offering a private space where you can relax, entertain, or cultivate a garden oasis. Embrace the potential for an outdoor haven that complements the charm of the cul-de-sac setting.The property's strategic location near schools, a hospital, and transport links enhances its appeal, ensuring convenience in daily life. Whether you're commuting, seeking medical services, or facilitating your children's education, everything is within easy reach.In summary, this three-bedroom end-of-terrace house in Torquay presents an exciting opportunity for those with a flair for renovation. Its cul-de-sac location, coupled with proximity to essential amenities, makes it an ideal canvas for crafting a personalized and modern home. Don't miss the chance to bring your vision to life in this promising residence.Council Tax Band: BTenure: FreeholdEntrance hall Double glazed door to the front aspect and window to the side, laminate flooring, radiator, understairs storage cupboard, stairs to the first floor landing,Living room w: 12' 11" x l: 12' 2" (w: 3.93m x l: 3.72m)With double glazed window to the front aspect with views over Shiphay, laminate flooring, telephone point, radiator.Dining Room w: 12' 6" x l: 9' 8" (w: 3.81m x l: 2.96m)Having double glazed window and door to the rear, steps leading to the garden, serving hatch to kitchen, radiator, laminate flooring, storage shelving set within the eaves.Kitchen w: 9' 1" x l: 8' 11" (w: 2.77m x l: 2.71m)With matching wall and base level work units, stainless steel sink and drainer with mixer tap, appliance space for cooker, washing machine, part tiled walls, double glazed door to the side, window to the rear and built in pantry with a power point and a double glazed window to the side.Landing Carpeted stairs from the entrance hall, access to the loft via hatch, doors to all rooms.Bedroom 1 w: 14' 11" x l: 9' 10" (w: 4.54m x l: 2.99m)Double glazed bay window to the front aspect with views over Shiphay, fitted wardrobes with sliding doors, radiator, carpet flooring.Bedroom 2 w: 10' 4" x l: 9' 8" (w: 3.14m x l: 2.96m)Double glazed window to the rear aspect overlooking the rear garden, carpet flooring, built in wardrobe with sliding doors mirrored doors, built in cupboard housing the boiler.Bedroom 3 w: 9' 2" x l: 9' (w: 2.8m x l: 2.74m)Has a double glazed window to the rear aspect with views over the Shiphay area, carpet flooring, radiator, built in cupboard over the stairs.Bathroom w: 6' 5" x l: 5' 4" (w: 1.95m x l: 1.62m)A three piece suite comprising of a pedestal wash hand basin, electric shower, low level wc, fully tiled walls, built in storage cupboard, chrome ladder heated towel rail, extractor fan, double glazed window.Front Garden To the front of the property there is steps up to the front door with double glazed door to the side access to the rear garden and external storage.Rear Garden To the rear of the property access from the kitchen door or the dining room door is an enclosed garden mostly laid to lawn with two outbuildings perfect for storage.Agency Notes The property has recently had new electrics and a new gas combi boiler.
Interested in this property?
Council tax
First listed
Over a month agoTorquay, TQ2
Marketed by
Pegg Estates PO Box 468,Paignton,Devon,TQ3 1NUCall agent on 01803 308000
Placebuzz mortgage repayment calculator
Monthly repayment
The Est. Mortgage is for a 25 years repayment mortgage based on a 10% deposit and a 5.5% annual interest. It is only intended as a guide. Make sure you obtain accurate figures from your lender before committing to any mortgage. Your home may be repossessed if you do not keep up repayments on a mortgage.
Torquay, TQ2 - Streetview
DISCLAIMER: Property descriptions and related information displayed on this page are marketing materials provided by Pegg Estates. Placebuzz does not warrant or accept any responsibility for the accuracy or completeness of the property descriptions or related information provided here and they do not constitute property particulars. Please contact Pegg Estates for full details and further information.














