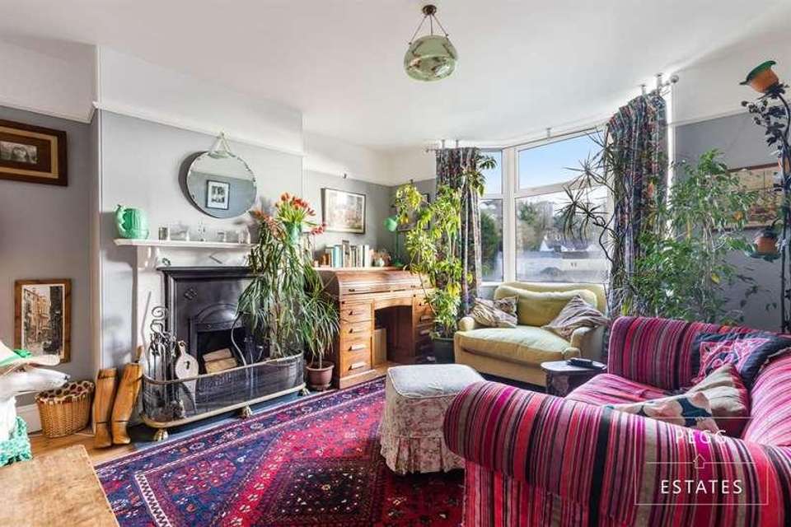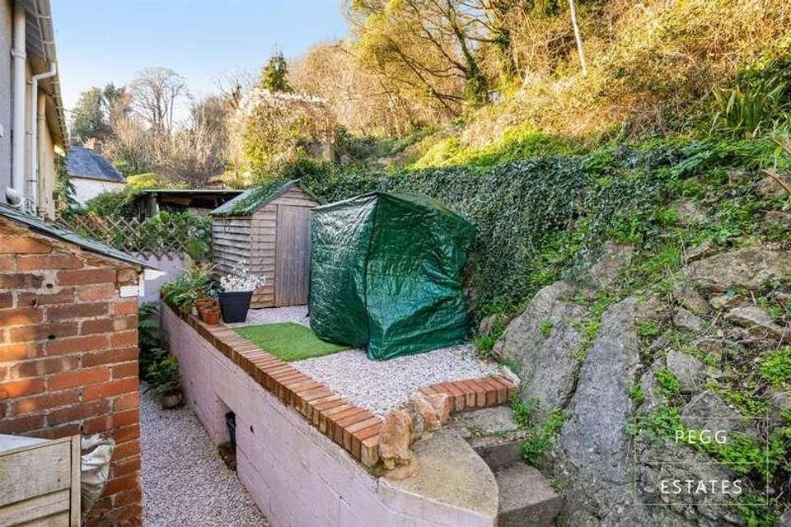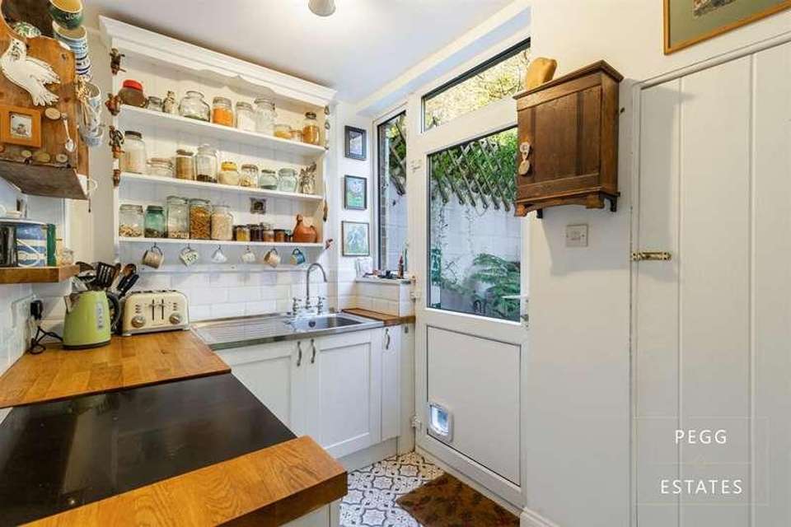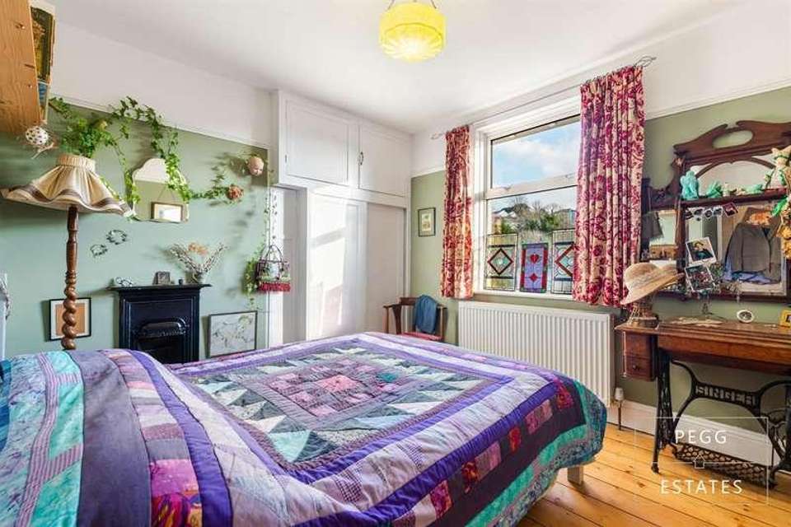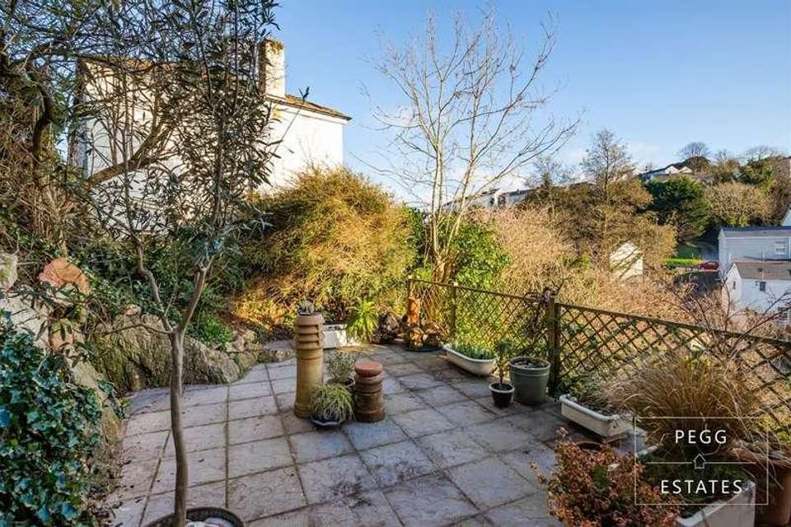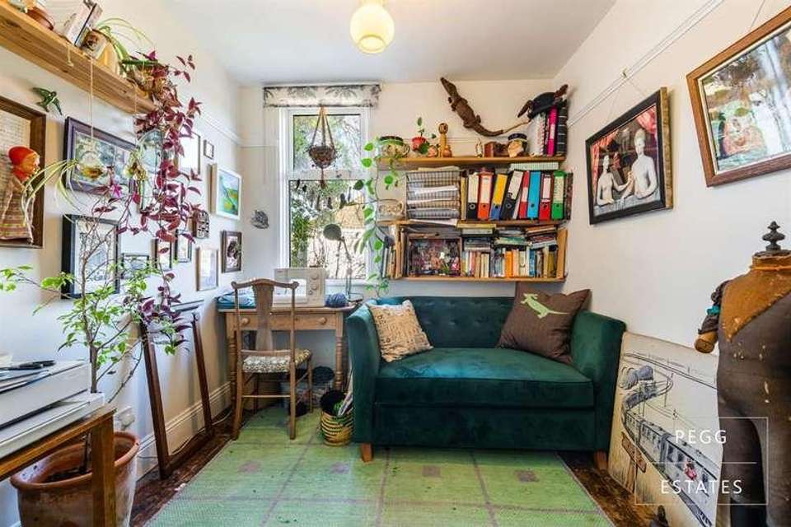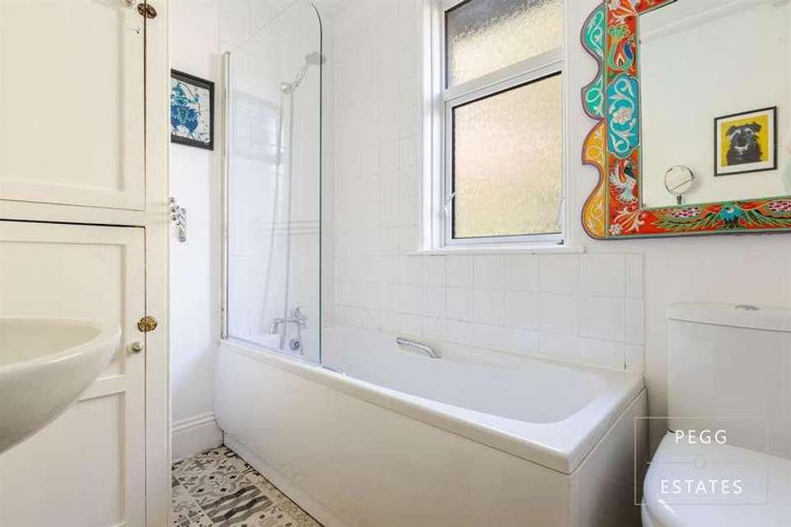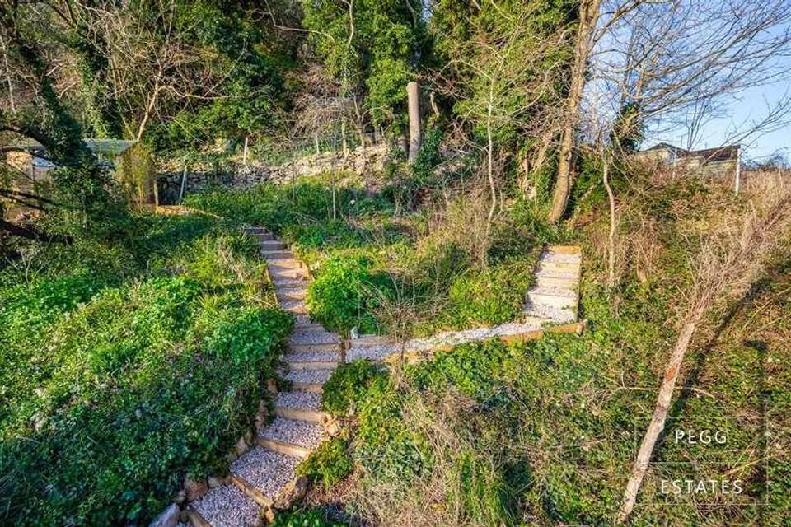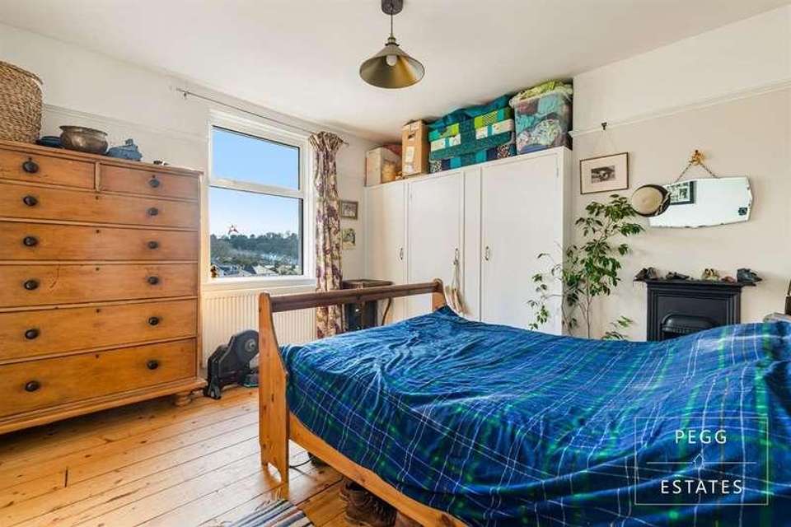3 bedroom semi-detached house for sale
Torquay, TQ2semi-detached house
bedrooms
Property photos
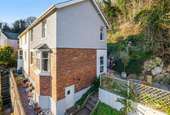
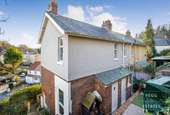
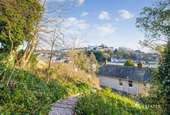
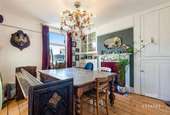
+9
Property description
Pegg Estates is pleased to offer this charming this semi-detached house in Torquay which offers a perfect blend of character, modern comfort, and convenient location. With its two reception rooms, character features, and proximity to schools and amenities, this property presents a unique opportunity for those seeking a charming and well-connected place to call home.The ground floor features a well-proportioned living room, ideal for family gatherings or quiet evenings by the fire. Adjacent to it is a second reception room, perfect for use as a dining room or additional living space. The layout provides flexibility to cater to your specific lifestyle needs.The kitchen is a functional and stylish space, equipped with modern amenities and storage. A door from the kitchen leads to the well-maintained garden, offering a private outdoor retreat for relaxation and al fresco dining.Upstairs, the property continues to impress with three bedrooms that exude comfort and tranquility. The bedrooms are complemented by large windows, allowing natural light to flood the rooms, creating a bright and airy atmosphere.Conveniently situated close to schools and amenities, this home ensures that the necessities of daily life are within easy reach. The local schools provide excellent educational options, making this property an ideal choice for families.Council Tax Band: CTenure: FreeholdPorch A welcoming front porch including a side facing double glazed front door and an interior door which leads to the entrance hall. Also included is a decorative dado rail and the fusebox.Entrance hall Featuring wooden flooring and stairs to the first floor landing this area also includes a radiator and cupboard for storage.Lounge w: 14' 1" x l: 12' 2" (w: 4.3m x l: 3.72m)A lounge with plenty of classic features due to the front facing double glazed bay window, wooden flooring and feature fireplace. Also available are decorative picture rails, telephone and TV points and a radiator.Dining Room w: 12' 2" x l: 10' 8" (w: 3.72m x l: 3.26m)The dining room Includes another great double glazed front facing window, full wooden flooring and a feature fireplace. Also featured are fitted storage cabinets, decorative picture rails and a radiator.Kitchen The heart of the home, this fitted kitchen provides base cabinets, work surfaces, sink/drainer and an appliance space for a fridge freezer. A double glazed door to the garden provides natural light and the kitchen is decorated with partial tiling. Also provided is a pantry cupboard which includes the boiler.Utility A Utility cupboard accessed by the garden has the option for a washing machine and tumble dryer.Landing The landing is accessed from the stairs leading from the entrance hall. Featured is a side facing double glazed window and decorative picture rails.Bedroom 1 w: 12' 2" x l: 12' 2" (w: 3.72m x l: 3.72m)Featuring durable wooden flooring, a fitted wardrobe, feature fire place and a front facing double glazed window. This bedroom also includes a radiator.Bedroom 2 w: 10' 1" x l: 9' 1" (w: 3.08m x l: 2.77m)Featuring the durable wooden flooring, a fitted wardrobe and a front facing double glazed window. This bedroom also includes feature fire place and a radiator.Bedroom 3 w: 8' 2" x l: 7' 1" (w: 2.5m x l: 2.16m)This bedroom also has wooden flooring and a side facing double glazed window. Included is a decorative picture rail and a radiator.Bathroom w: 5' 1" x l: 7' 10" (w: 1.55m x l: 2.38m)A lovely three piece suite including a bath with mixer taps, WC and wash hand basin. The rear facing double glazed window provides natural light and there is an airing cupboard for storage. This bathroom is decorated with partial tiling.Front Garden Accessed via steps from the roadside which leads up to the property. Located along the path are a mixture of shingled areas, rockeries and a large patio area, perfect for seating.Rear Garden The rear garden is layered with access to the kitchen and Utility cupboard. A path from the steps leads up to more rockery which has an abundance of wildlife and birds which is private and non-overlooked with flower bed areas.
Interested in this property?
Council tax
First listed
Over a month agoTorquay, TQ2
Marketed by
Pegg Estates PO Box 468,Paignton,Devon,TQ3 1NUCall agent on 01803 308000
Placebuzz mortgage repayment calculator
Monthly repayment
The Est. Mortgage is for a 25 years repayment mortgage based on a 10% deposit and a 5.5% annual interest. It is only intended as a guide. Make sure you obtain accurate figures from your lender before committing to any mortgage. Your home may be repossessed if you do not keep up repayments on a mortgage.
Torquay, TQ2 - Streetview
DISCLAIMER: Property descriptions and related information displayed on this page are marketing materials provided by Pegg Estates. Placebuzz does not warrant or accept any responsibility for the accuracy or completeness of the property descriptions or related information provided here and they do not constitute property particulars. Please contact Pegg Estates for full details and further information.





