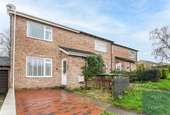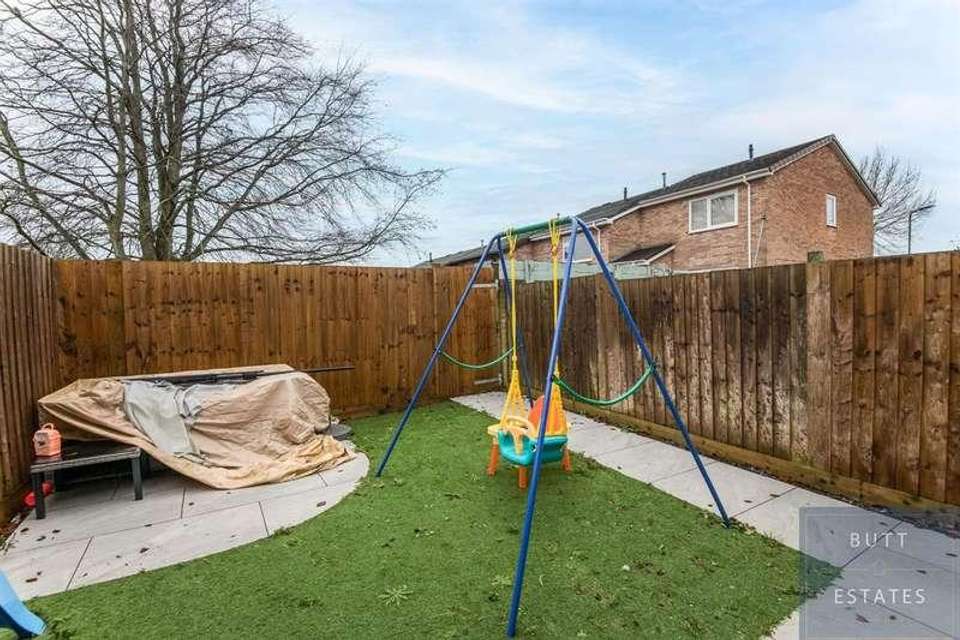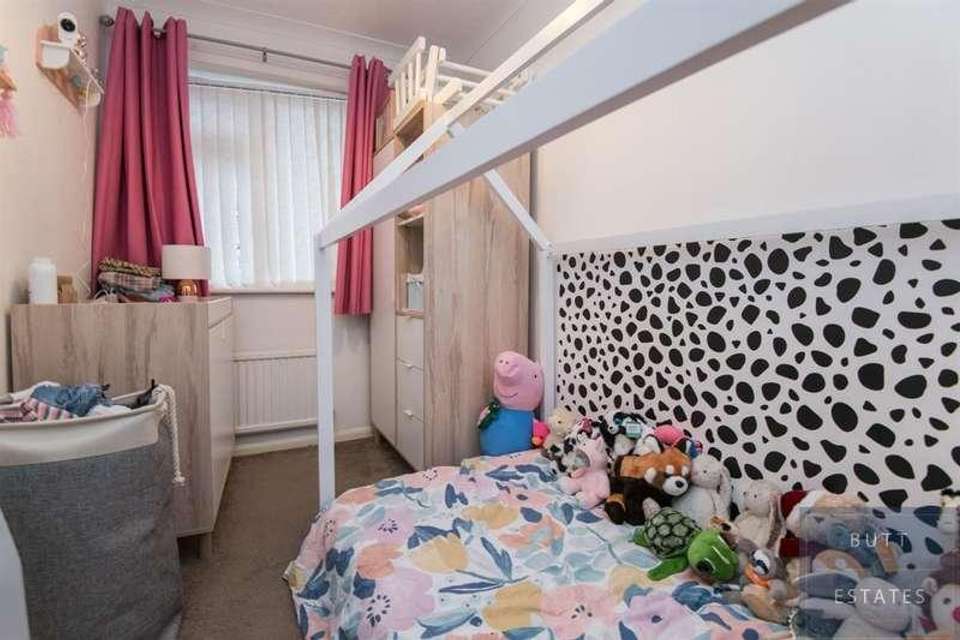3 bedroom terraced house for sale
Exeter, EX4terraced house
bedrooms
Property photos




+7
Property description
Welcome to this spacious three-bedroom terraced family home, showcasing a superb rear extension that crafts a stunning open plan kitchen, dining, and family area - an idyllic setting for entertaining guests. Renovated from top to bottom by the current owners, this residence exudes move-in readiness and modern elegance.The property welcomes you with a generously proportioned living room, three well-appointed bedrooms, and a family bathroom, promising comfort and functionality. The front garden is block paved offering potential for a private driveway, pending the appropriate planning permissions.To the rear, discover a low-maintenance garden with convenient rear access, creating a private oasis for relaxation. Nestled in the sought-after Redhills area of Exeter, on the western fringes of the city, this home strikes the perfect balance between tranquillity and accessibility. Enjoy proximity to the city centre, nearby amenities, Exeter St Davids Train Station, the canal, and easy access to the A30/M5 for seamless commuting. This property embodies modern living with style and convenience.The property is offered to the market with no onward chain. Council Tax Band: CTenure: FreeholdPorch Entrance porch with uPVC front door to side with double glazed panel window, radiator, stairs leading to first floor, door to living room. Living room Double doors leading to large deep understairs storage cupboard, radiator, front double glazed window.Kitchen/diner Extended open plan kitchen/dining room, extension was done 2021 with a combi boiler fitted in 2021. A range of modern fitted wall and base units with square topped work surfaces, matching central island with integrated electric oven, extractor fan over, integrated double tall fridge freezer, integrated double oven, integrated dishwasher, inset sink drainer with mixer tap over, space and plumbing for washing machine, radiator, three roof top Velux double glazed windows to the rear, rear double glazed windows and doors leading to the rear garden.Landing Airing cupboard, access to loft via loft hatch, the loft has pull down ladder and is partially boarded, built in double wardrobe, built in half height wardrobe, radiator, front double glazed window.Bedroom 2 Double bedroom, radiator, rear double glazed window.Bedroom 3 Radiator, rear double glazed window.Bathroom Modern matching three piece suite, panel bath with power shower, low level wc, wash hand basin, heated chrome towel rail, side frosted double glazed window.Front Garden There is a block paved patio with potential for private driveway subject to correct planning permission please make your own enquiry. Low maintenance patio front garden.Rear Garden The rear garden has been superbly landscaped, artificial lawn, porcelain tiled patio area with seating area and rear access. Outside tap, the garden is South East facing.
Council tax
First listed
Over a month agoExeter, EX4
Placebuzz mortgage repayment calculator
Monthly repayment
The Est. Mortgage is for a 25 years repayment mortgage based on a 10% deposit and a 5.5% annual interest. It is only intended as a guide. Make sure you obtain accurate figures from your lender before committing to any mortgage. Your home may be repossessed if you do not keep up repayments on a mortgage.
Exeter, EX4 - Streetview
DISCLAIMER: Property descriptions and related information displayed on this page are marketing materials provided by Pegg Estates. Placebuzz does not warrant or accept any responsibility for the accuracy or completeness of the property descriptions or related information provided here and they do not constitute property particulars. Please contact Pegg Estates for full details and further information.











