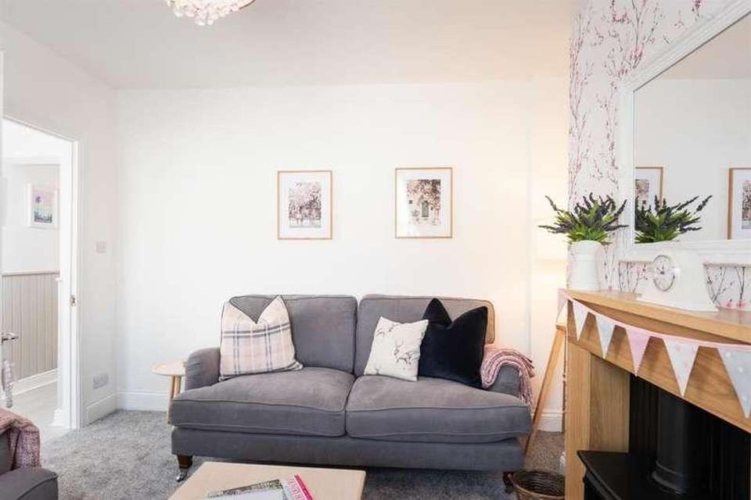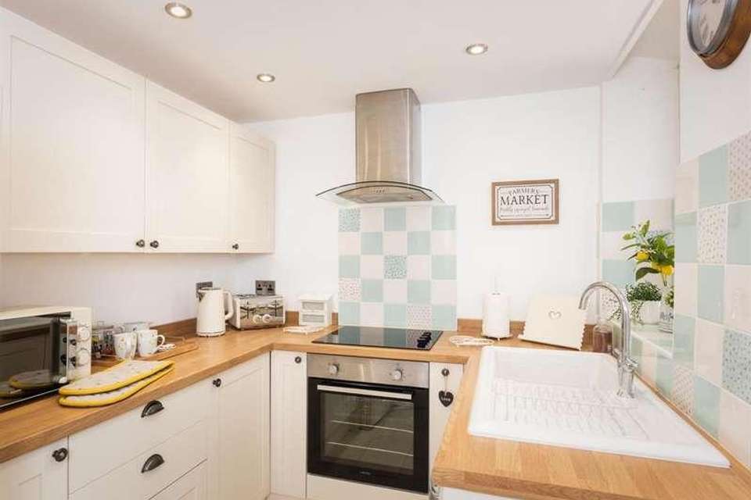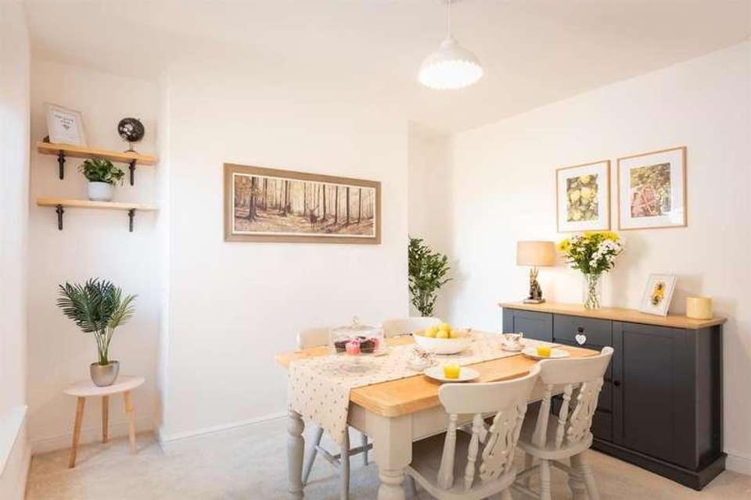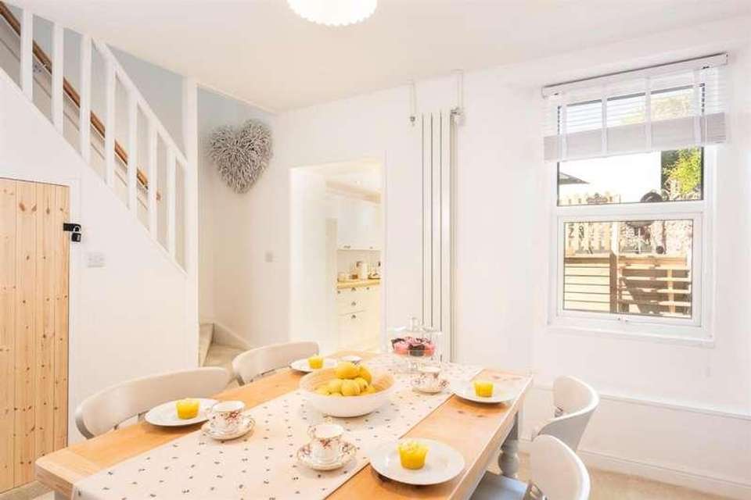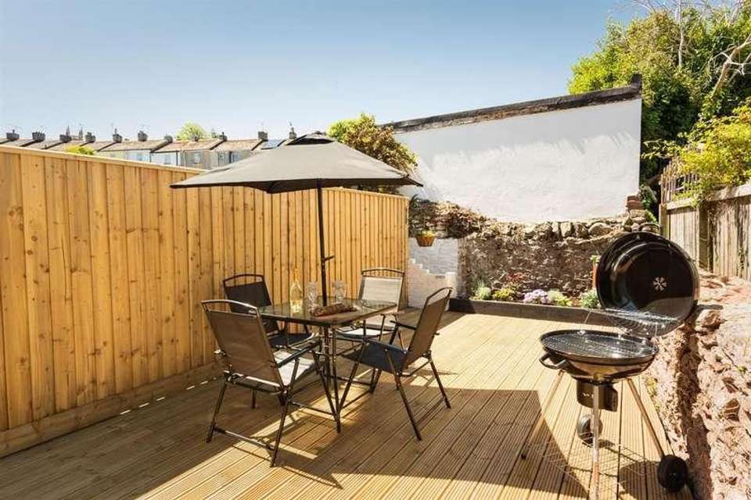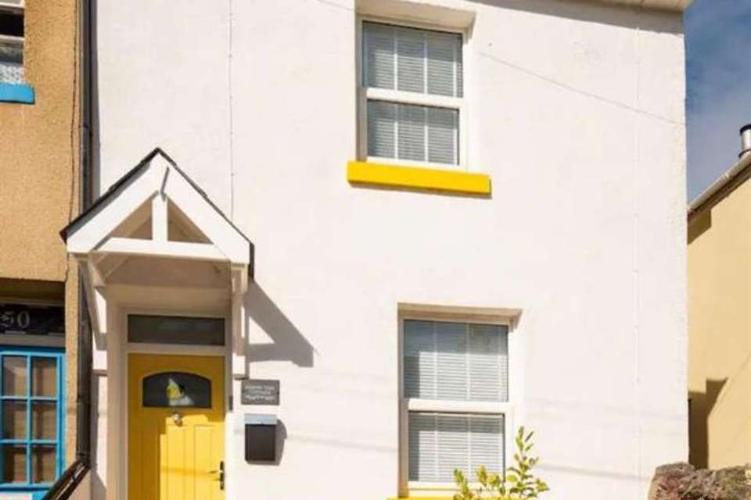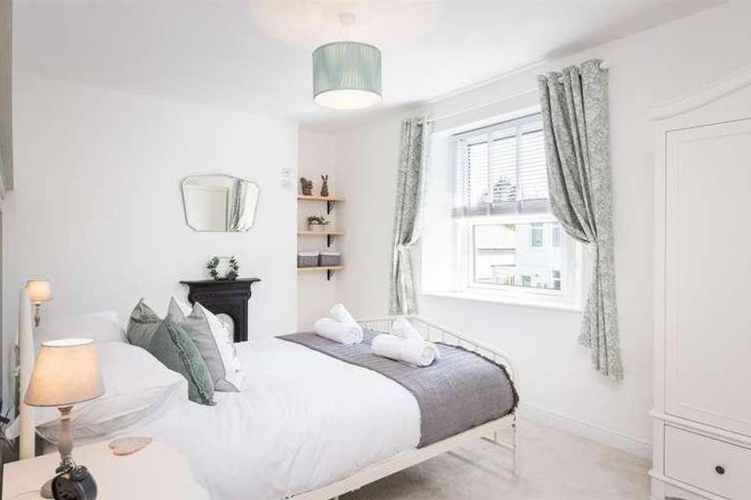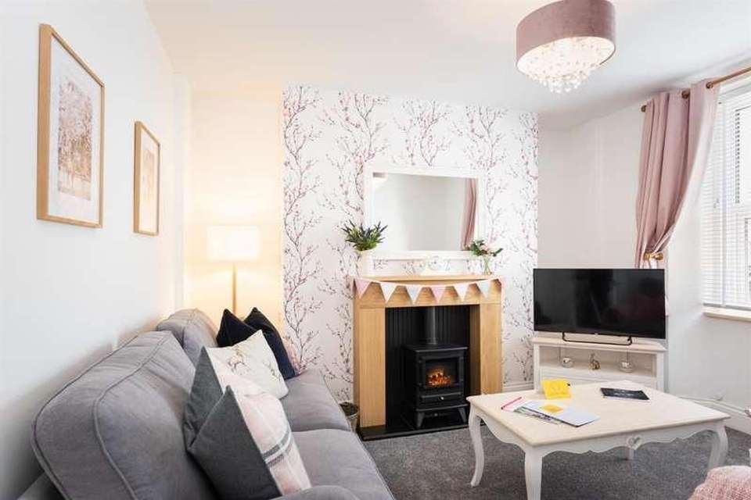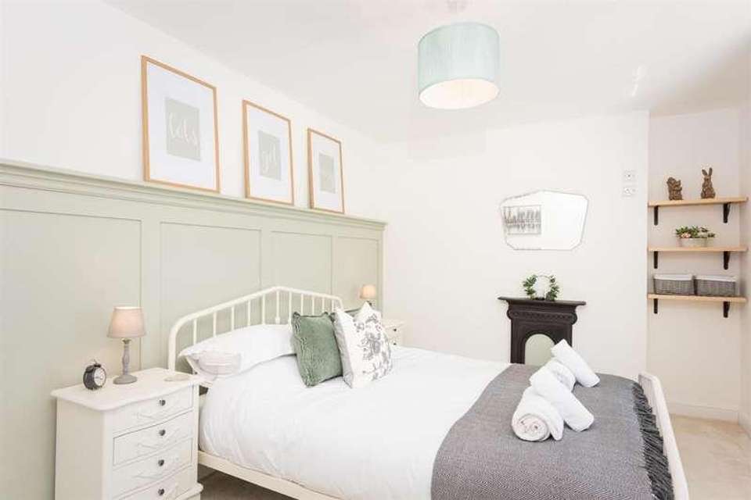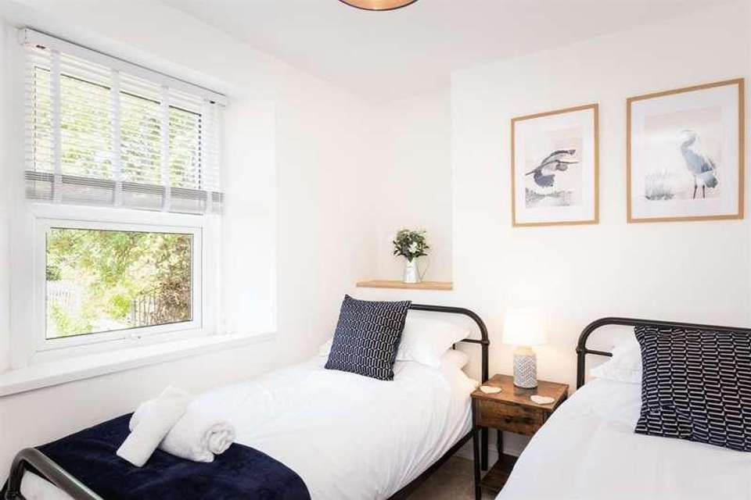2 bedroom semi-detached house for sale
Torquay, TQ1semi-detached house
bedrooms
Property photos
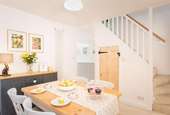
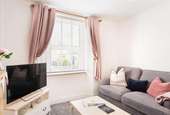

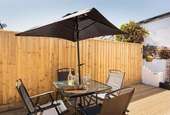
+14
Property description
Pegg Estates is pleased to introduce to the market this charming cottage that not only offers a cozy and comfortable living space but also presents a unique income-generating opportunity as a successful Airbnb. With the option to be sold fully furnished and ready to welcome guests, this cottage is currently running as a lucrative Airbnb, with an average income of 1100 per week during the peak months of July to September and between 650 - 850 per week off peak.Sat in the heart of St Marychurch just a stones throw away from the traditional cobbled street precinct with convenient shops, bakeries and lovely cafes.The property is briefly comprised of Cozy lounge and dining room, fully equip kitchen, two double bedroom's and well maintained family bathroom.Externally the property has a sunny decked area perfect for alfresco dining.Council Tax Band: bTenure: FreeholdAccess Through the front door is composite and obscure glass straight into the entrance hall.Entrance hall Has doors into the lounge and access into the dining room, laminate flooring, part panelled walls, upright radiator.Lounge w: 11' 10" x l: 11' 11" (w: 3.6m x l: 3.63m)Carpet flooring, upright radiator, log burner with decorative mantle, TV point and double glazed window to the front.Dining Room w: 11' 5" x l: 12' 6" (w: 3.47m x l: 3.81m)Carpet flooring, access into the kitchen, stairs to the first floor and understairs storage, two upright radiators, double glazed window to the rear aspect and window seat. Kitchen w: 7' 1" x l: 8' 5" (w: 2.16m x l: 2.56m)Tiled flooring, roll top work surfaces, matching wall and base level units, space for fridge freezer, integrated cooker, hob and hood with tiled splash back, part tiled walls, sink drainer and mixer tap, double glazed window to the side, space for dishwasher, uPVC and double glazed door to the rear garden.Landing Carpet flooring, doors to bedrooms one and two, family bathroom, airing cupboard and loft access.Bedroom 2 w: 11' 7" x l: 8' (w: 3.54m x l: 2.44m)Carpet flooring, radiator, double glazed obscure glass window to the rear and a double glazed window also to the rear.Bathroom w: 5' 6" x l: 7' 6" (w: 1.68m x l: 2.29m)Vinyl flooring, low level wc, part tiled walls, bath with overhead shower, heated towel rail, an inset sink with drawers below and vanity mirror.Bedroom 1 w: 15' 2" x l: 11' 11" (w: 4.63m x l: 3.63m)Carpet flooring, decorative fireplace, double glazed window overlooking the front aspect, part panelled walls, radiator, TV socket.Rear Garden You are welcomed by a courtyard with decked steps leading to a raised decked area which is enclosed by wood panel fencing and stone wall.
Interested in this property?
Council tax
First listed
Over a month agoTorquay, TQ1
Marketed by
Pegg Estates PO Box 468,Paignton,Devon,TQ3 1NUCall agent on 01803 308000
Placebuzz mortgage repayment calculator
Monthly repayment
The Est. Mortgage is for a 25 years repayment mortgage based on a 10% deposit and a 5.5% annual interest. It is only intended as a guide. Make sure you obtain accurate figures from your lender before committing to any mortgage. Your home may be repossessed if you do not keep up repayments on a mortgage.
Torquay, TQ1 - Streetview
DISCLAIMER: Property descriptions and related information displayed on this page are marketing materials provided by Pegg Estates. Placebuzz does not warrant or accept any responsibility for the accuracy or completeness of the property descriptions or related information provided here and they do not constitute property particulars. Please contact Pegg Estates for full details and further information.



