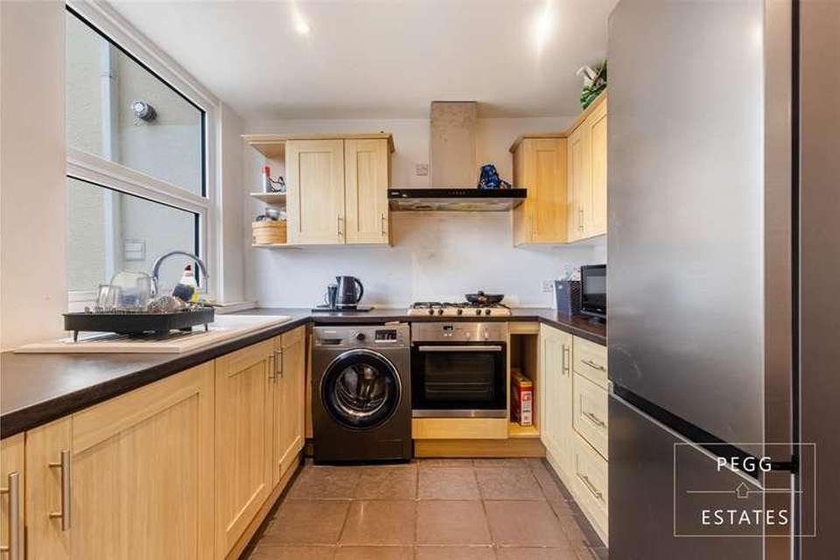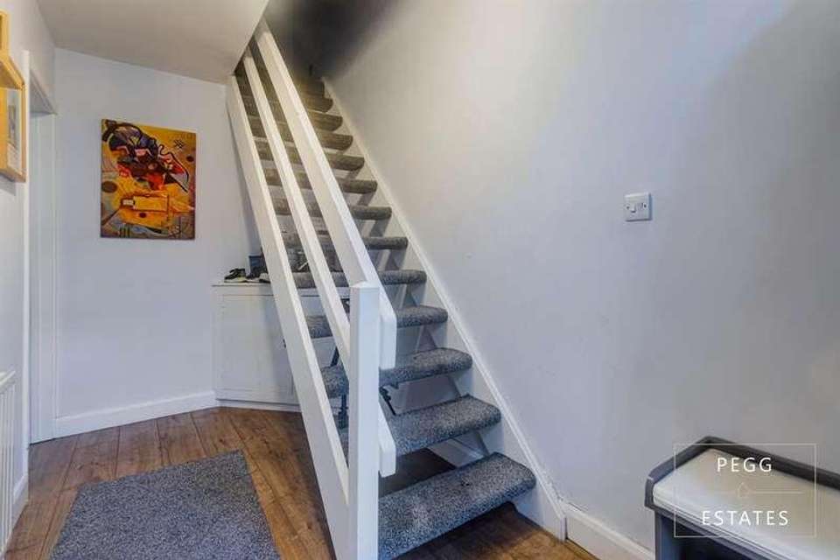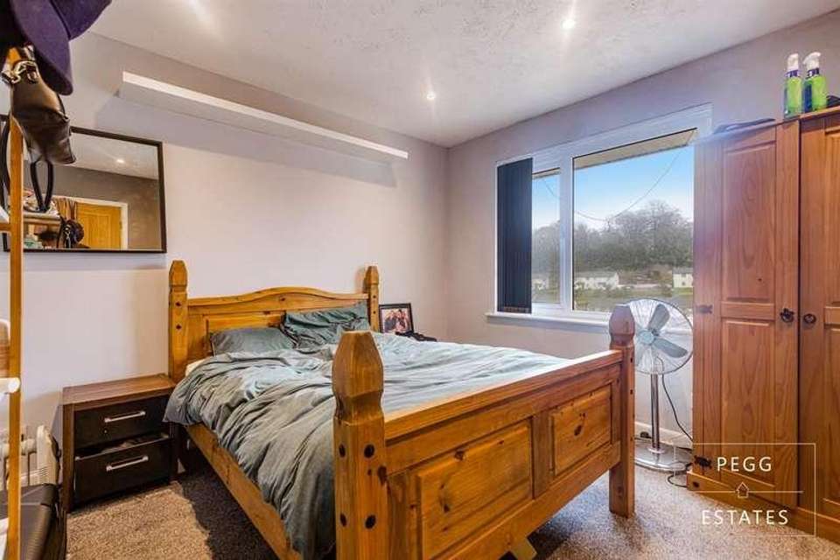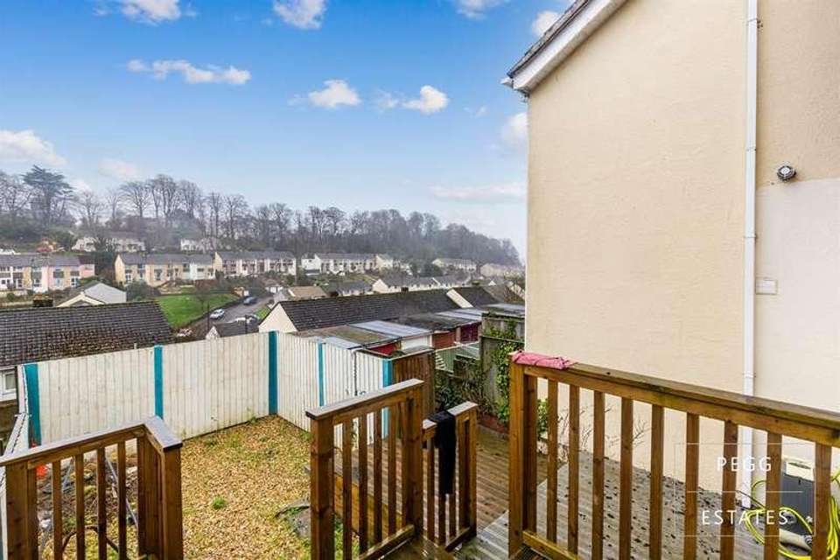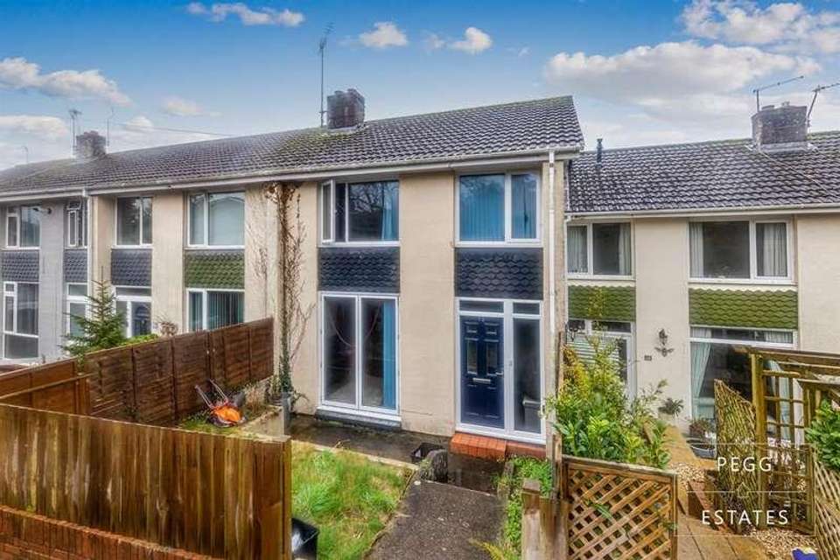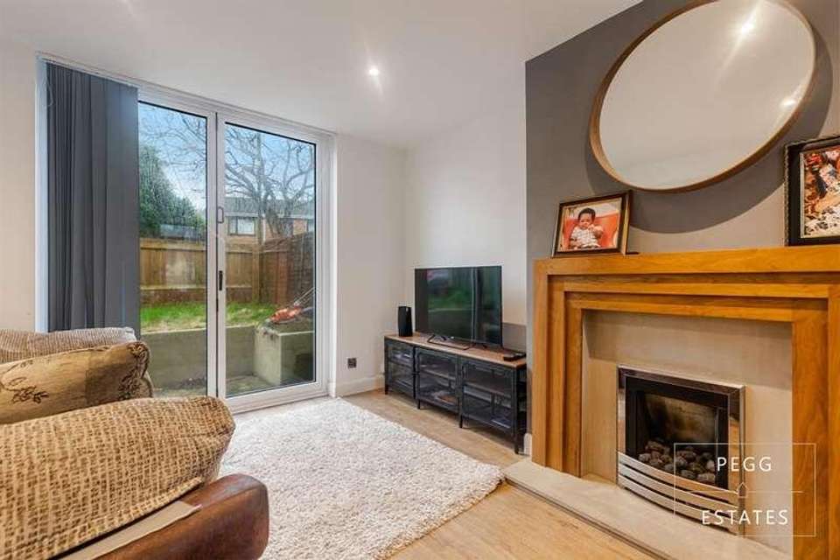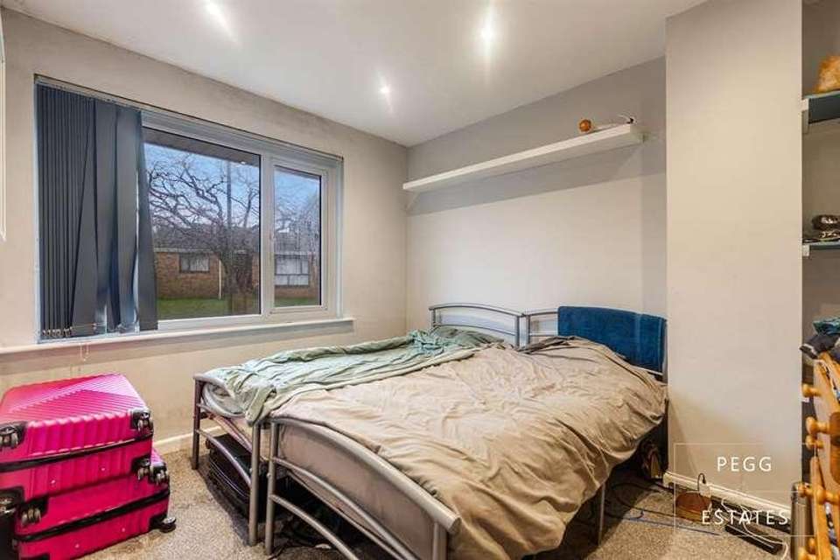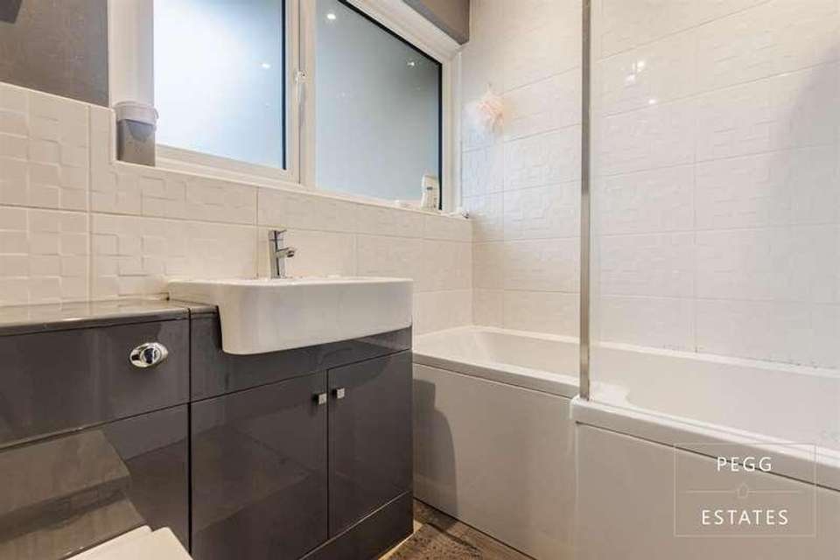3 bedroom terraced house for sale
Torquay, TQ2terraced house
bedrooms
Property photos
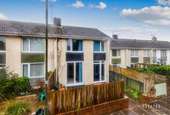
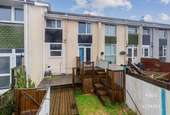
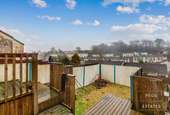
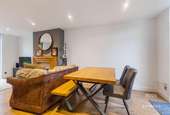
+8
Property description
Step through the inviting entrance and be welcomed by a chic and well-designed living space. The modern decor, characterized by clean lines and neutral tones, creates an atmosphere of sophistication. The open-plan layout seamlessly connects the living and dining areas, providing a versatile space for both relaxation and entertainment.The kitchen, a culinary delight, features modern fixtures and appliances, making meal preparation a joy. Whether you're a seasoned chef or just enjoy casual cooking, this space is both functional and aesthetically pleasing.The re-fitted bathroom is a spa-like retreat, offering a luxurious escape for relaxation and rejuvenation. Modern finishes and thoughtful design elevate this space to a level of comfort that complements the overall ambiance of the home.Upstairs, three well-appointed bedrooms await, each offering a cozy retreat for rest and privacy. Natural light floods through the windows, creating a bright and welcoming atmosphere.Council Tax Band: BTenure: FreeholdEntrance hall Double glazed composite door to the front aspect with adjoining window, laminate flooring, stairs to the first floor landing, storage cupboard, radiator and door to the lounge diner.Lounge/diner Is a dual aspect room with double glazed bi folding doors and double glazed out swinging doors to the rear, laminate flooring continued from the hallway, gas fireplace with wooden mantle, telephone point, skimmed ceiling with downlights and open plan access to the kitchen.Kitchen Has matching wall and base level work units with roll top work surfaces, built in electric oven with five ring gas hob and cooker hood above, appliance space for fridge freezer and washing machine, inset ceramic one and a half bowl sink and drainer with mixer tap, double glazed window to the rear aspect, skimmed ceiling with downlights.Landing Has carpet flooring, stairs from the entrance hall, skimmed ceiling with downlights, overstairs storage cupboard and doors to all rooms.Bathroom A three piece suite comprising of a low level wc, vanity wash hand basin with mixer tap and storage cupboard, panel enclosed bath with mixer tap and shower, double glazed window to the rear aspect, access to the loft via hatch, part tiled walls, radiator, skimmed ceiling with downlights.Bedroom 2 Double glazed window to the rear aspect, downlights, carpet flooring and radiator.Bedroom 1 Has a double glazed window to the front aspect, carpet flooring and radiator.Bedroom 3 Has a double glazed window to the front aspect, carpet flooring and radiator.Front Garden A small front lawned area enclosed by brick walls and wooden fencing, steps down to the front door.Rear Garden From the french out swinging doors there is a decked area enclosed by ballustrades with steps down to a gravelled garden enclosed by wooden fencing.Garage Is located in a block with an up and over door.
Interested in this property?
Council tax
First listed
Over a month agoTorquay, TQ2
Marketed by
Pegg Estates PO Box 468,Paignton,Devon,TQ3 1NUCall agent on 01803 308000
Placebuzz mortgage repayment calculator
Monthly repayment
The Est. Mortgage is for a 25 years repayment mortgage based on a 10% deposit and a 5.5% annual interest. It is only intended as a guide. Make sure you obtain accurate figures from your lender before committing to any mortgage. Your home may be repossessed if you do not keep up repayments on a mortgage.
Torquay, TQ2 - Streetview
DISCLAIMER: Property descriptions and related information displayed on this page are marketing materials provided by Pegg Estates. Placebuzz does not warrant or accept any responsibility for the accuracy or completeness of the property descriptions or related information provided here and they do not constitute property particulars. Please contact Pegg Estates for full details and further information.





