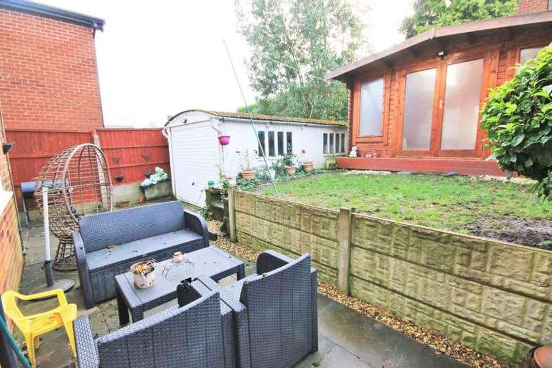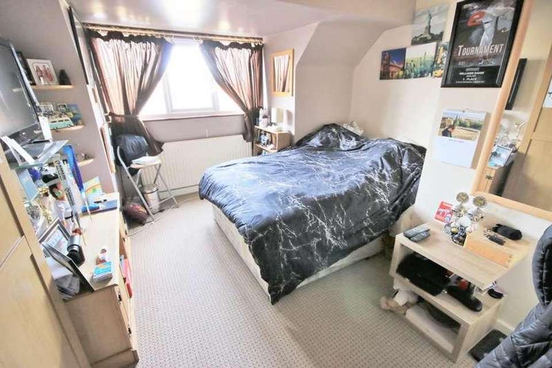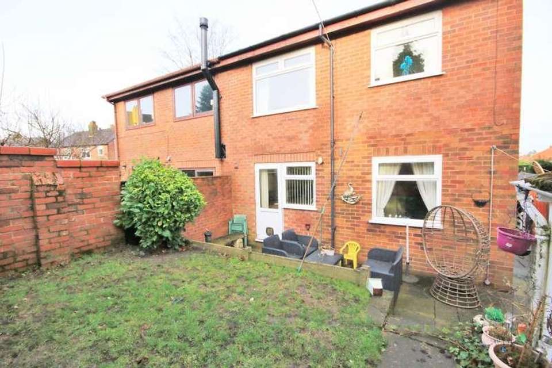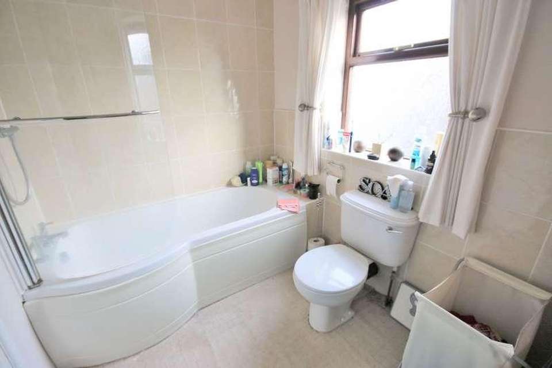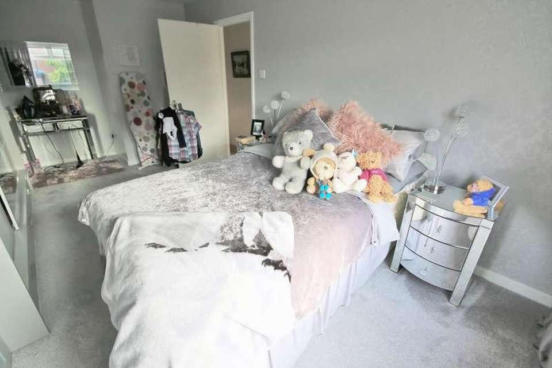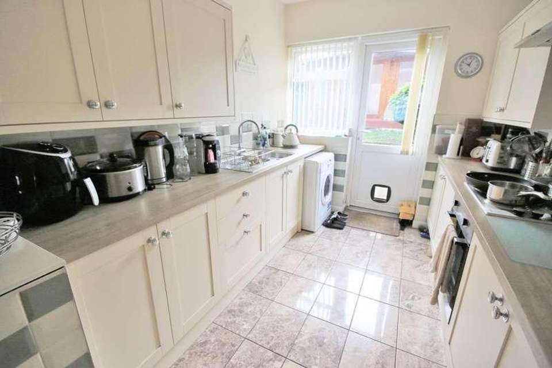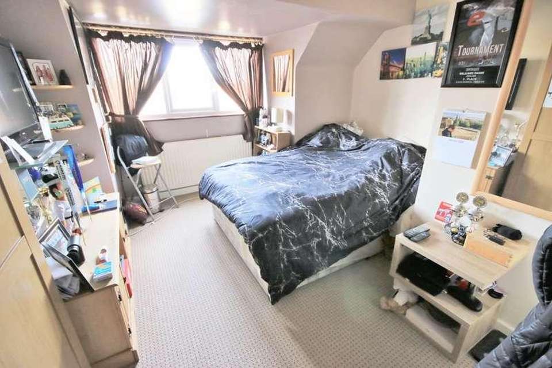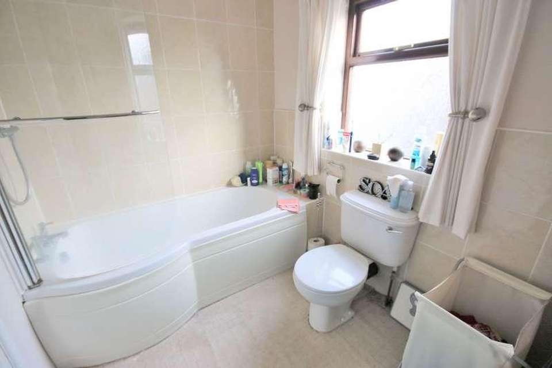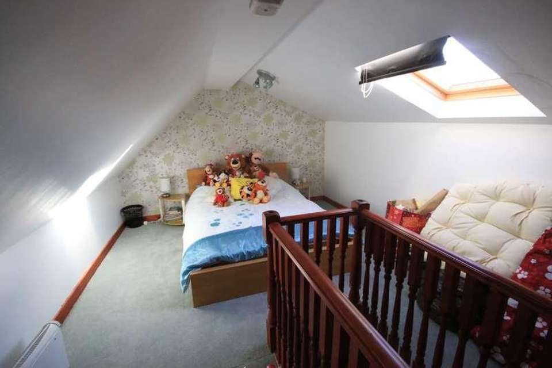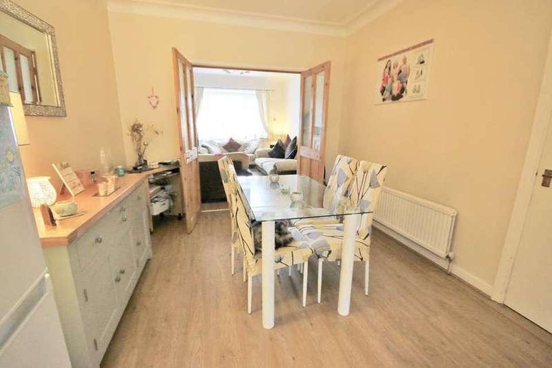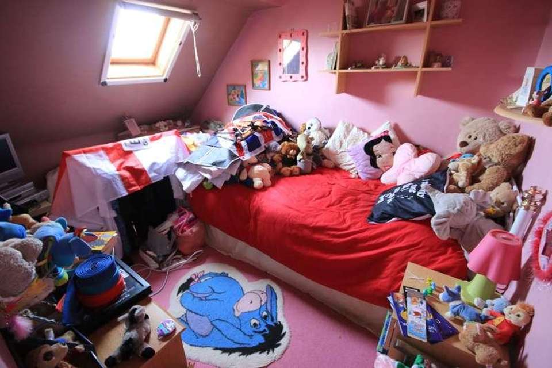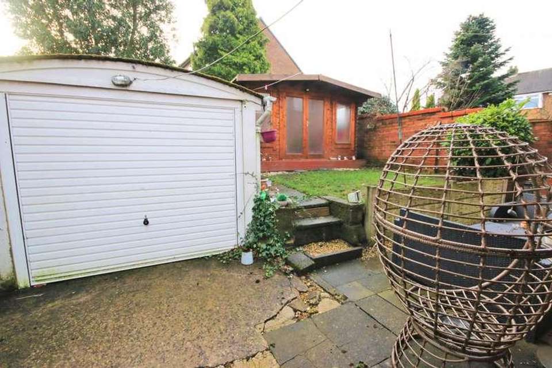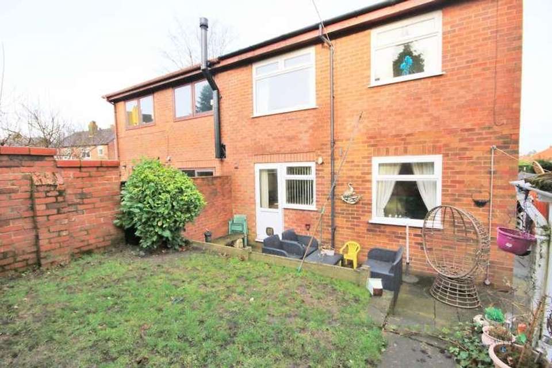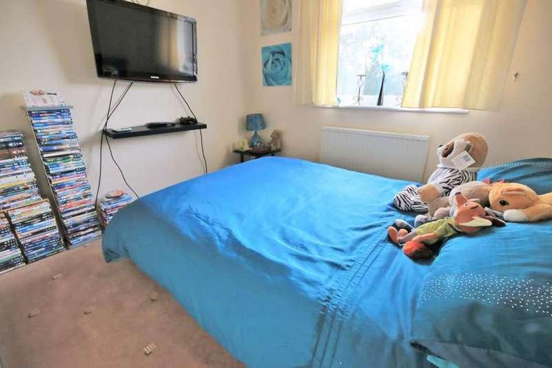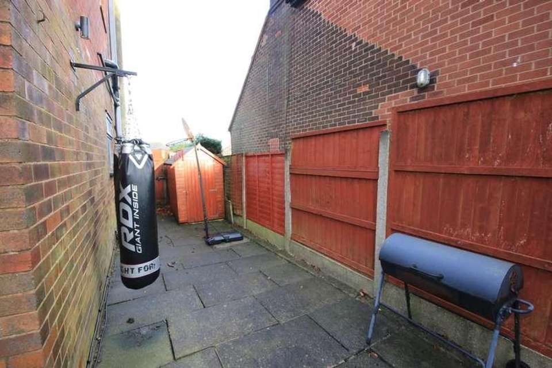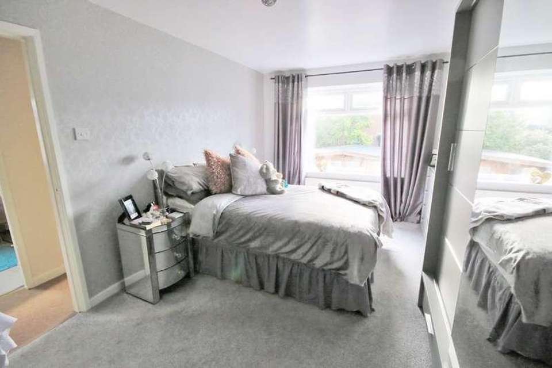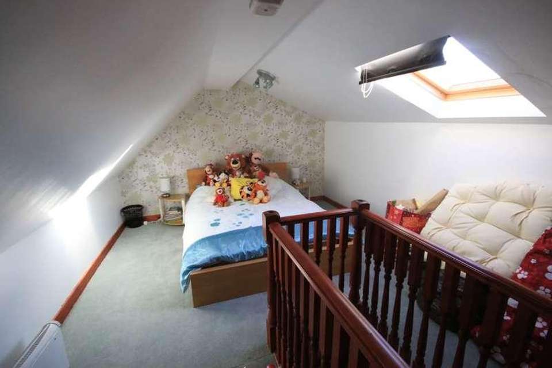4 bedroom semi-detached house for sale
Wigan, WN5semi-detached house
bedrooms
Property photos
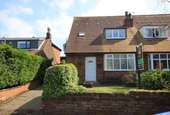
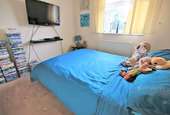
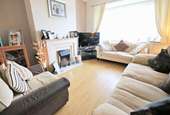
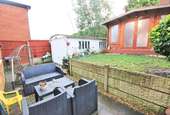
+17
Property description
Are you looking for a substantial family home? Deceptively spacious, this lovely, semi detached property has been skilfully extended, to provide an array of rooms with potential uses, ideal for a growing family. There are four double bedrooms to the first floor, plus a converted attic space, which is currently used as bedroom five. There are three reception rooms to the ground floor, one of which could be used as a sixth bedroom. Two bathrooms, one upstairs and one downstairs and an open plan kitchen and there is plenty of storage throughout the house too. Externally, there are gardens to the front and rear, a large driveway to the side, which leads to a detached garage and a huge summer house, which could be used as a home office, gym or hot tub enclosure. This is an excellent property in a great semi-rural location, which simply must be on your viewing list. Contact us today to book your early appointment.Property Reference MAO-1H3H14J4XTAAccommodation ComprisingEntrance PorchDoor to the front.HallwayBuilt in storage, window to the side and central heating radiator. Staircase to the first floor.LoungeUPVC double glazed box bay window to the front. Central heating radiator. Electric fire and surround, double doors to the dining room.Dining RoomOpen plan to the kitchen, central heating radiator and door to hallway.KitchenA good range of wall and base units with integrated electric oven and hob, overhead extractor fan, integrated fridge and freezer and space for washing machine. Windows and door to the rear.Study/Bedroom 6This room has many potential uses. including bedroom, play room, study or gym. Double glazed window and central heating radiator.BathroomLow level WC, wash hand basin and panel bath with shower. Window to the side and central heating radiator.LandingAccess to all first floor rooms and converted attic space.Bedroom 1Large master bedroom with central heating radiator and double glazed window to the rear.Bedroom 2Another large double room, with UPVC double glazed window to the front and central heating radiator.Bedroom 3UPVC double glazed window to the rear and central heating radiator.Bedroom 4UPVC double glazed window to the front and central heating radiator.Bathroom 2Low level WC, wash hand basin and panel bath with shower. Window to the side and central heating radiator.Attic spaceConverted attic space, currently being used as a bedroom, with pull down ladder and Velux window.ExteriorGarden area to the front and driveway extending to the side, leading to a detached garage, enclosed garden and a large summer house, ideal as a home office, gym or hot tub enclosure.
Interested in this property?
Council tax
First listed
Over a month agoWigan, WN5
Marketed by
Regal Estate & Letting Agents 587 Ormskirk Road,Pemberton,Wigan,WN5 8AGCall agent on 01942 214817
Placebuzz mortgage repayment calculator
Monthly repayment
The Est. Mortgage is for a 25 years repayment mortgage based on a 10% deposit and a 5.5% annual interest. It is only intended as a guide. Make sure you obtain accurate figures from your lender before committing to any mortgage. Your home may be repossessed if you do not keep up repayments on a mortgage.
Wigan, WN5 - Streetview
DISCLAIMER: Property descriptions and related information displayed on this page are marketing materials provided by Regal Estate & Letting Agents. Placebuzz does not warrant or accept any responsibility for the accuracy or completeness of the property descriptions or related information provided here and they do not constitute property particulars. Please contact Regal Estate & Letting Agents for full details and further information.





