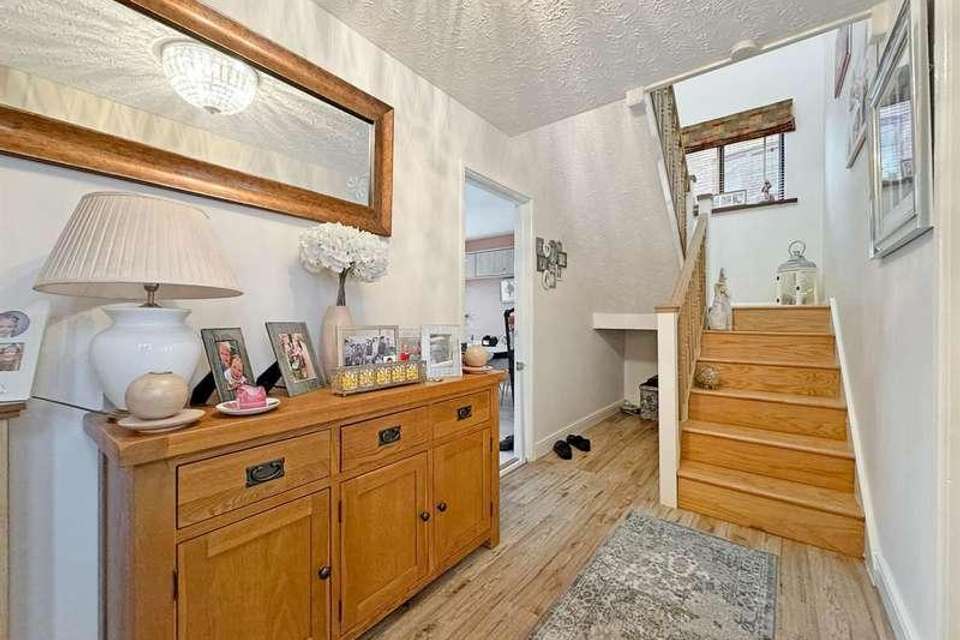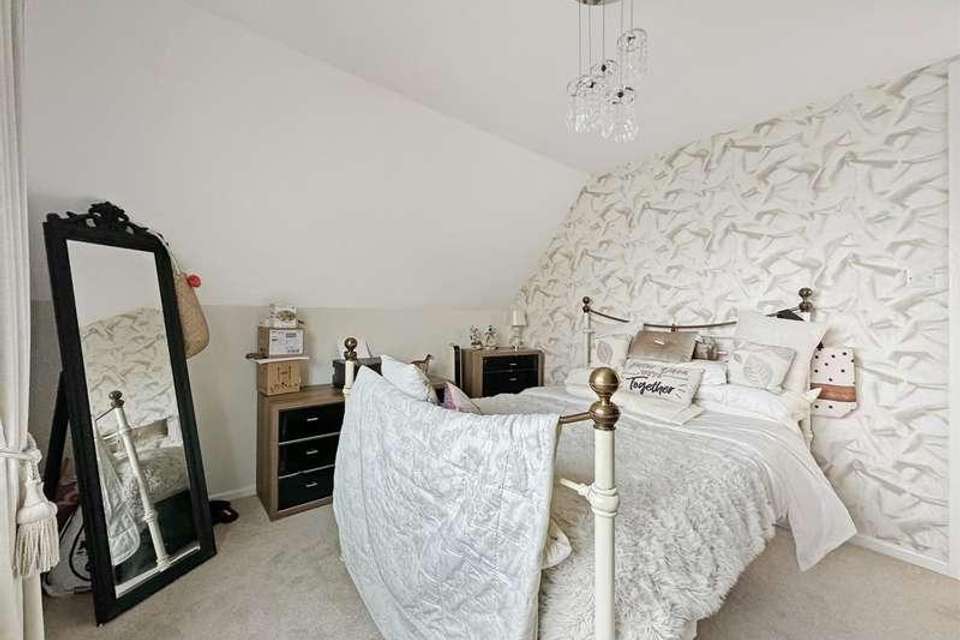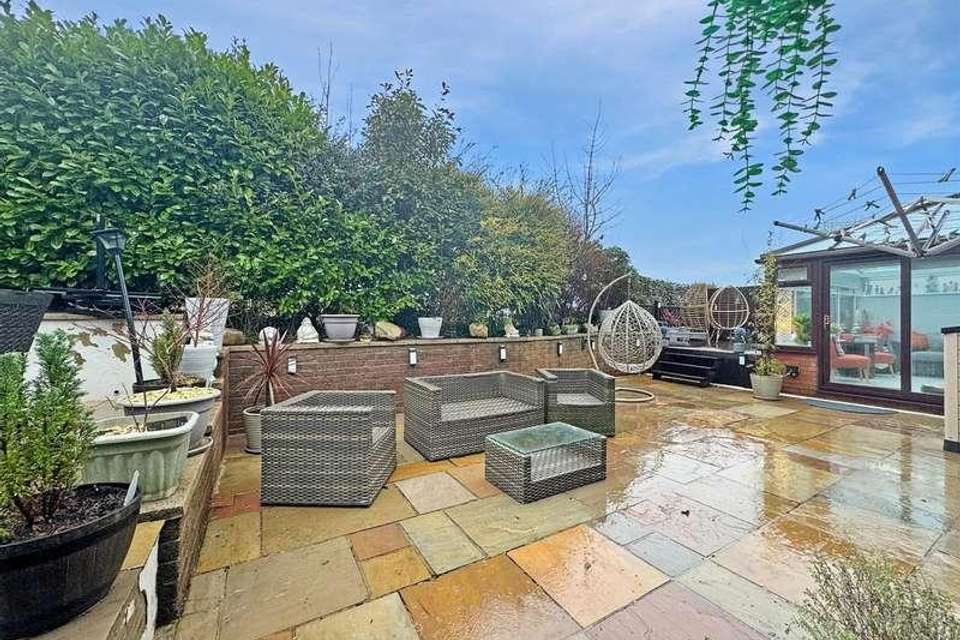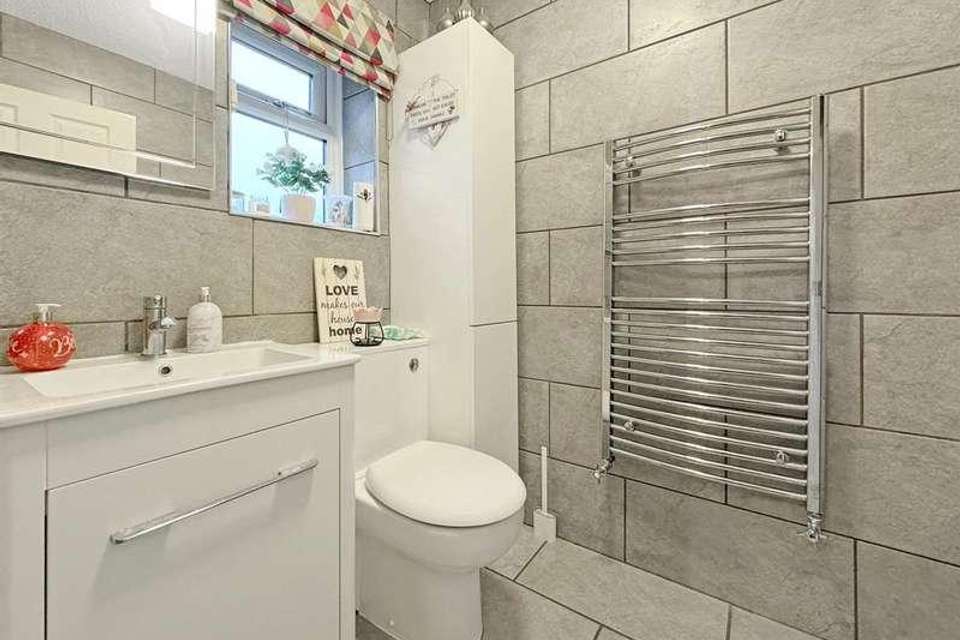4 bedroom detached house for sale
Caerphilly, CF83detached house
bedrooms
Property photos

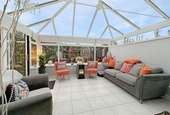
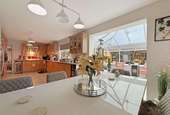

+26
Property description
The property comprises of entrance hall, lounge, WC, kitchen/diner, sitting room, conservatory, four bedrooms, en suite WC, bath/shower room, low maintenance and private garden and ample off road parkingTenure: FreeholdEntrance Hall The light entrance hall has wood flooring, power points, radiator and provides access to the lounge, WC, kitchen/diner and staircase to first floorLounge The spacious front lounge has carpeted flooring, radiators, power points and large UPVC double glazed windows to front with fantastic viewsKitchen/Diner The beautifully spacious kitchen/diner has tiled flooring, ample work surface area, plenty of storage in cupboards and draws, newly fitted appliances, space for a large fridge/freezer and a dining area with space for a large table and chairsSitting Room The sitting room has tiled flooring, radiator, power points, storage cupboard, large UPVC double glazed window to front and double doors leading out to the gardenConservatory The conservatory is a generous size and has tiled flooring, power points, heating and sliding doors out to the rear gardenWC The downstairs WC is tiled throughout and has low level WC, hand sink base unit, storage cupboards, heated towel rail and UPVC double glazed window.This room has enough space to become a downstairs wet room or shower roomMaster Bedroom The master bedroom is located at the front of the property and has carpeted flooring, radiator, power points and UPVC double glazed window with amazing viewsBedroom 2 The second double bedroom is located at the rear of the property and has carpeted flooring, power points, radiator, UPVC double glazed window with hillside views and access to the en-suite WCEn-suite The en-suite WC has low level WC, hand sink base unit and heated towel rail. This room is large enough to add a showerBedroom 3 The third double bedroom is located at the rear of the property and has carpeted flooring, radiator, power points and UPVC double glazed window with hillside views Bedroom 4 The fourth bedroom is located at the front of the property and has power points, radiator and UPVC double glazed window with views over CaerphillyBathroom The spacious bath/shower room has tiled flooring, tiled walls, heated towel rail, low level WC, hand sink base unit, stand alone bath and walk in showerRear Garden The private rear garden has large patio area, decking and side access to the front of the propertyFront To the front of the property you have ample off road parking and well landscaped areas which are low maintenance
Council tax
First listed
Over a month agoCaerphilly, CF83
Placebuzz mortgage repayment calculator
Monthly repayment
The Est. Mortgage is for a 25 years repayment mortgage based on a 10% deposit and a 5.5% annual interest. It is only intended as a guide. Make sure you obtain accurate figures from your lender before committing to any mortgage. Your home may be repossessed if you do not keep up repayments on a mortgage.
Caerphilly, CF83 - Streetview
DISCLAIMER: Property descriptions and related information displayed on this page are marketing materials provided by Watkins Estate Agents. Placebuzz does not warrant or accept any responsibility for the accuracy or completeness of the property descriptions or related information provided here and they do not constitute property particulars. Please contact Watkins Estate Agents for full details and further information.













