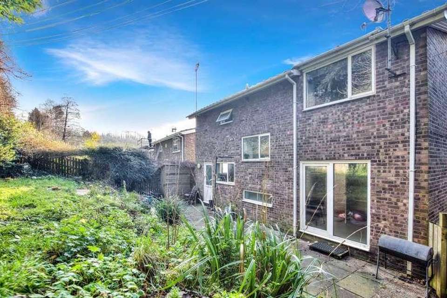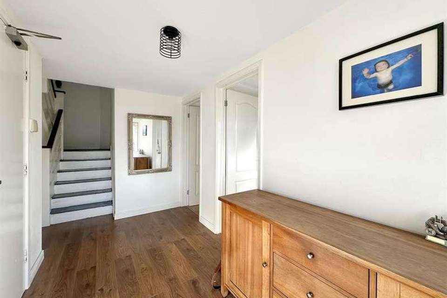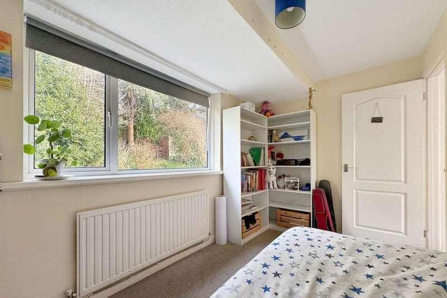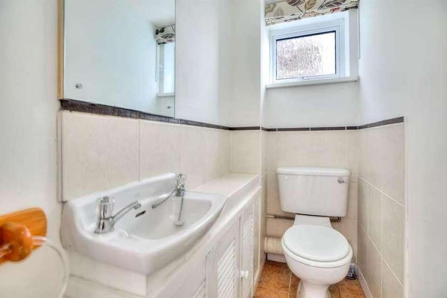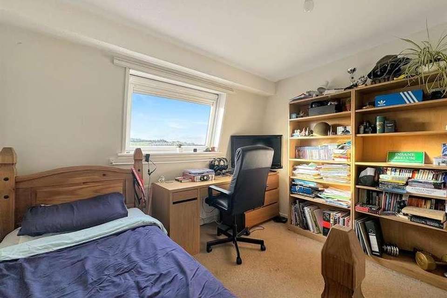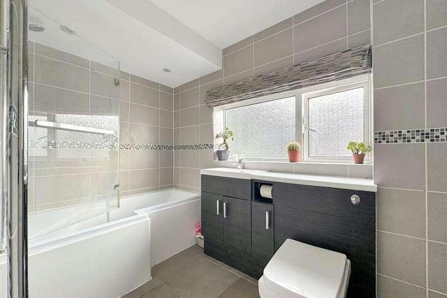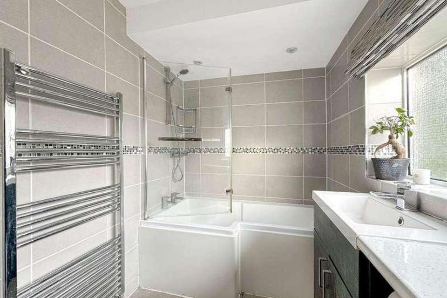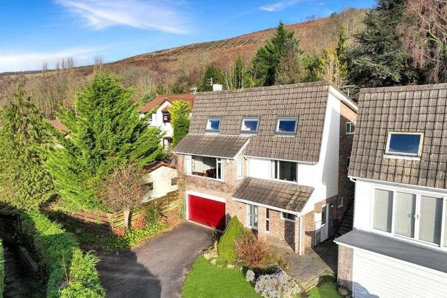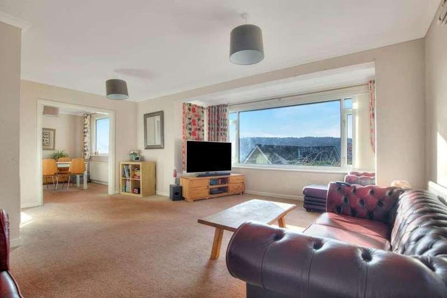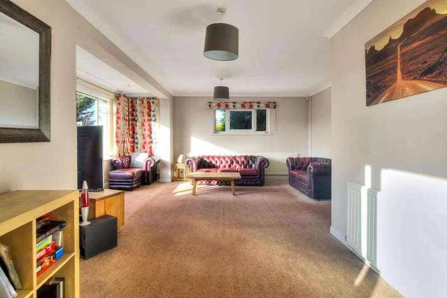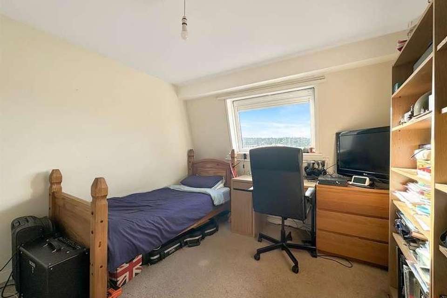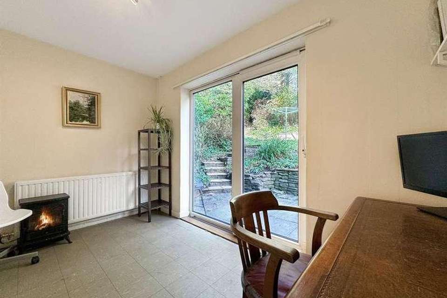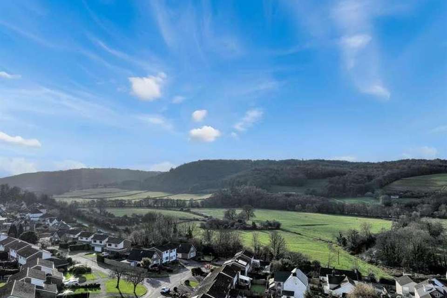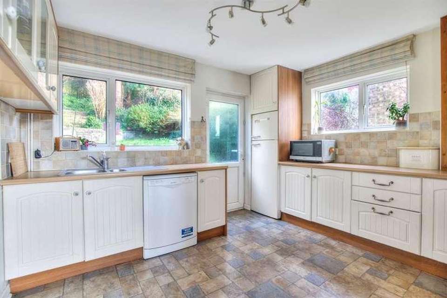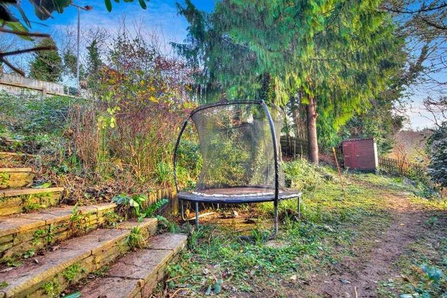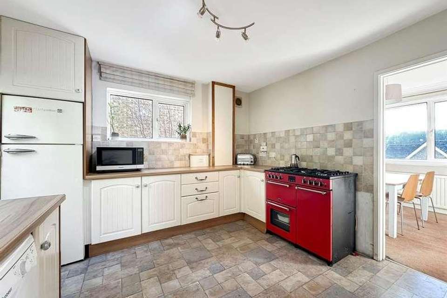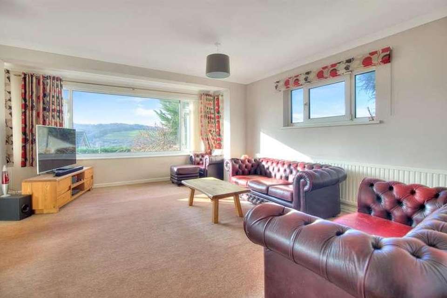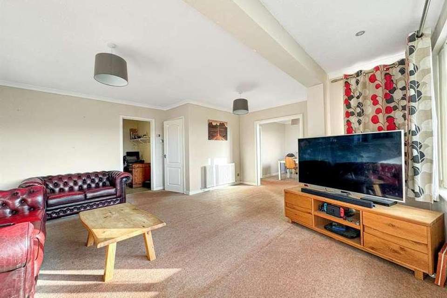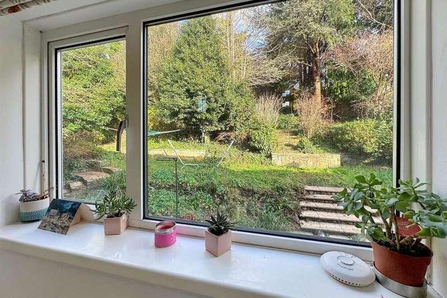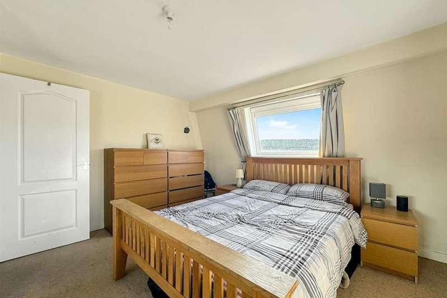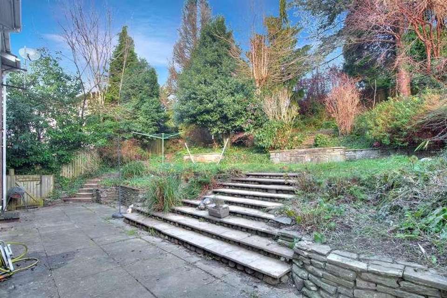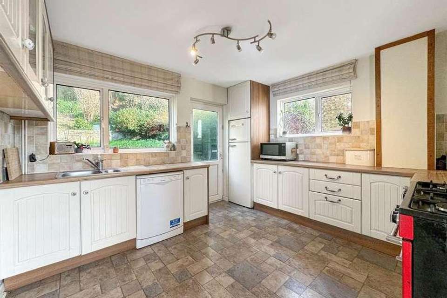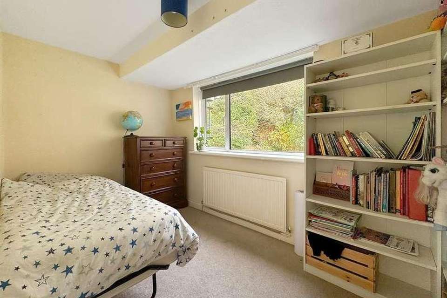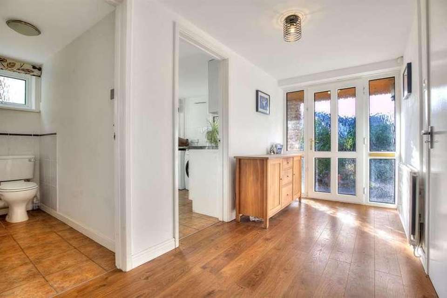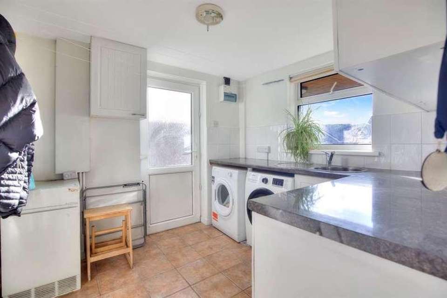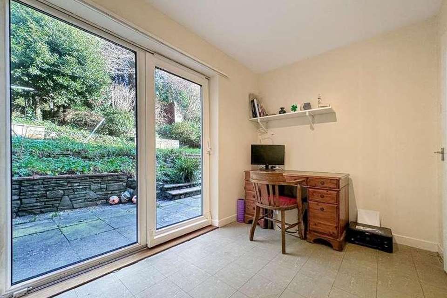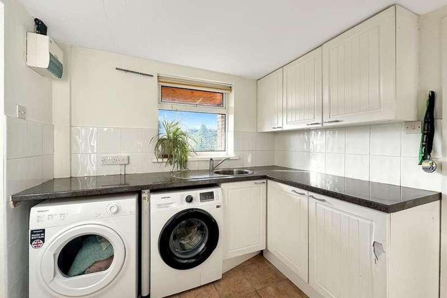4 bedroom detached house for sale
Caerphilly, CF83detached house
bedrooms
Property photos
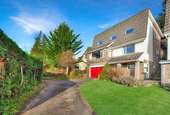
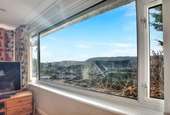
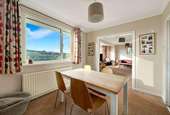
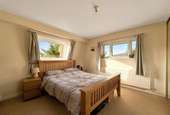
+27
Property description
This amazing family home is situated at the head of this quiet cul de sac boasting the prime corner plot. The accommodation on offer as you will see from the floor plan is over three floors and is extensive, ideal for the growing family.Tenure: FreeholdEntrance Hall The entrance hall to this beautiful home has oak flooring, radiator and provides access to the utility room, WC and double garageUtility The ground floor utility room has tiled flooring, work surface area, sink, space for white goods, UPVC double glazed window and door leading out to the side of the propertyWC The ground floor WC has low level WC, hand sink base unit, tiled flooring and UPVC double glazed windowGarage The spacious double garage has electric roller door, power, lighting and huge potentialLounge The large lounge is situated on the first floor and has carpeted flooring, power points, radiator, large UPVC double glazed window with amazing views and is open plan with the dining room.Dining The dining area has carpeted flooring, power points, radiator and UPVC double glazed window providing Mountain Views Office The office is located at the rear of the property and has vinyl flooring, radiator, power points and sliding doors leading out to the rear gardenKitchen The kitchen has tiled flooring, ample work surface area, plenty of storage and cupboards and drawers, space for white goods, double aspect UPVC double glazed windows and UPVC door leading out to the rear gardenMaster Bedroom The master bedroom has carpeted flooring, power points and large UPVC double glazed windows with fantastic viewsBedroom 2 The second double bedroom is located at the front of the property and has carpeted flooring, power points, radiator and UPVC double glaze window with fantastic viewsBedroom 3 The third spacious bedroom has carpet flooring, radiator, power points and UPVC double glazed window overlooking the rear gardenBedroom 4 Bedroom four has power points, radiator and UPVC double glazed window with views over MachenBathroom The sleek/modern bathroom has tiled flooring, tiled walls, low level WC, hand sink base unit, large bath with handheld and overhead shower, heater towel rail and UPVC double glazed windowWC This WC is located on the top floor and has low-level WC and hand sink base unitOutside The landscaped rear garden has a large patio area, split level grass area with mature rubbery border. This rear garden is very generous in size and has huge potential.To the front of the property, you have ample off-road parking leading up to the property
Council tax
First listed
Over a month agoCaerphilly, CF83
Placebuzz mortgage repayment calculator
Monthly repayment
The Est. Mortgage is for a 25 years repayment mortgage based on a 10% deposit and a 5.5% annual interest. It is only intended as a guide. Make sure you obtain accurate figures from your lender before committing to any mortgage. Your home may be repossessed if you do not keep up repayments on a mortgage.
Caerphilly, CF83 - Streetview
DISCLAIMER: Property descriptions and related information displayed on this page are marketing materials provided by Watkins Estate Agents. Placebuzz does not warrant or accept any responsibility for the accuracy or completeness of the property descriptions or related information provided here and they do not constitute property particulars. Please contact Watkins Estate Agents for full details and further information.





