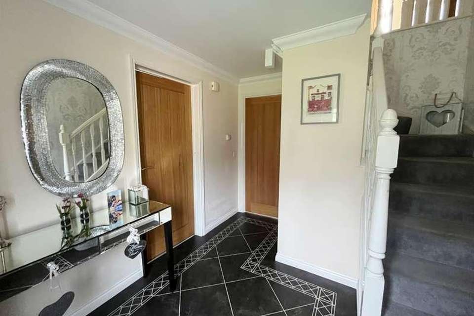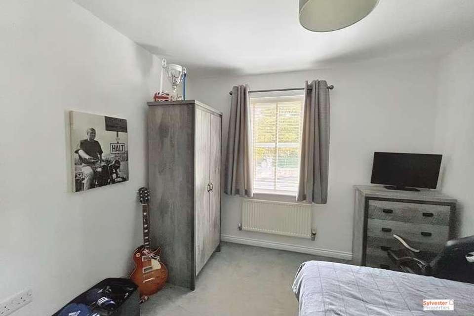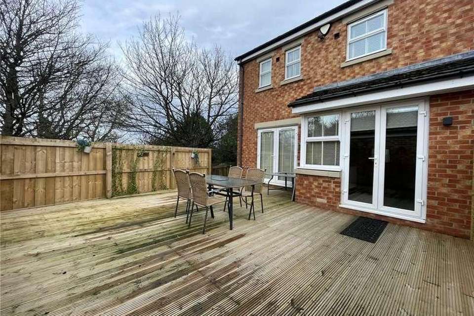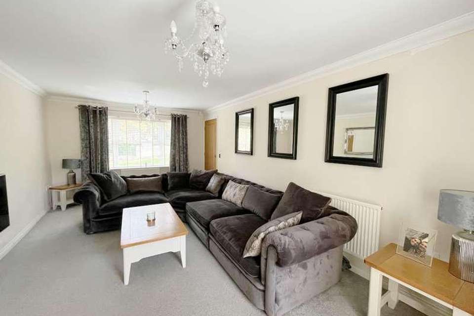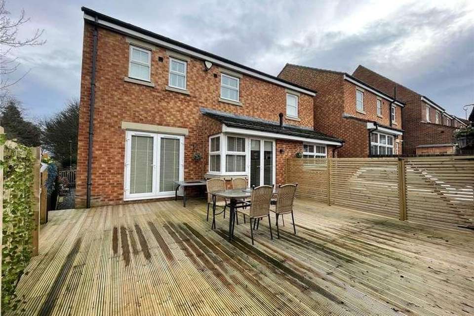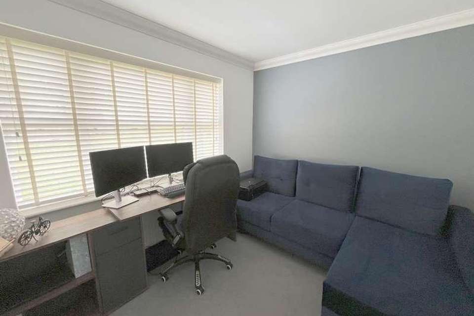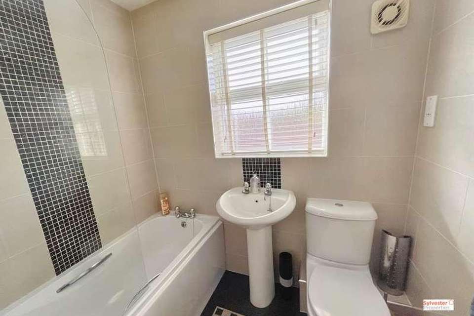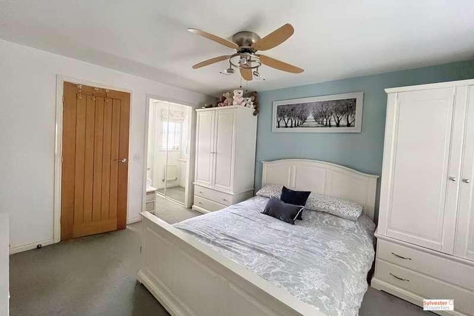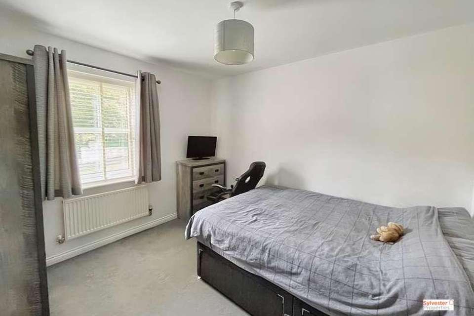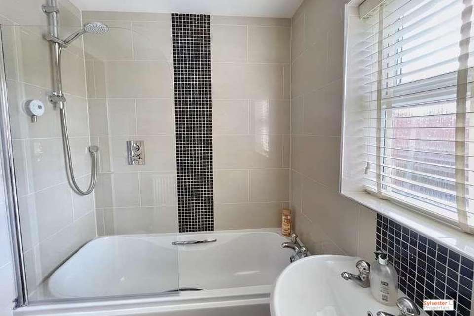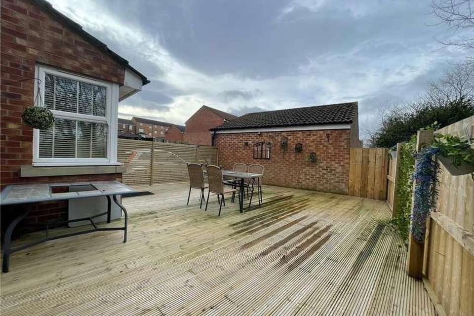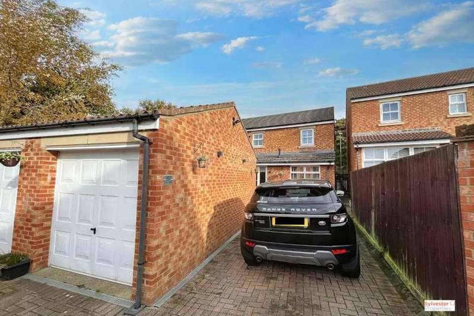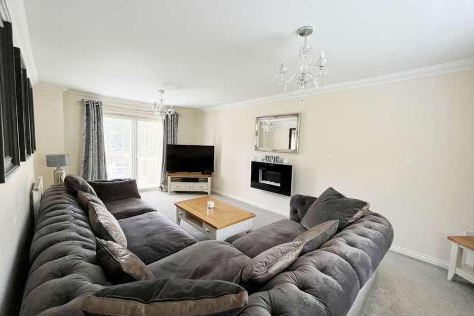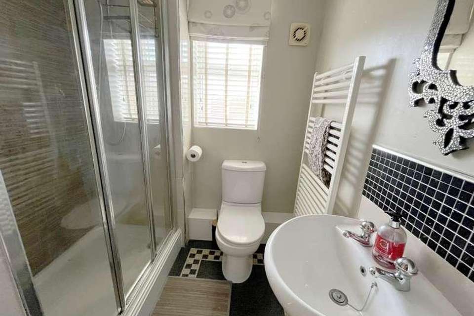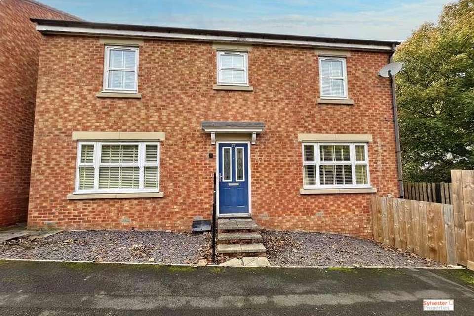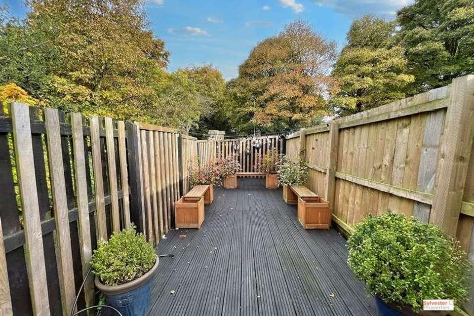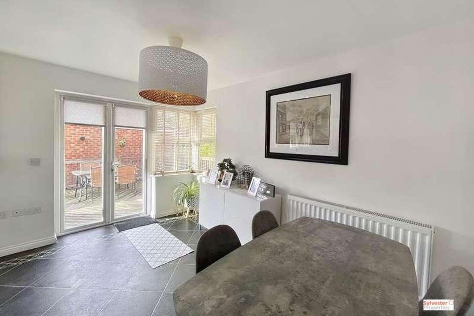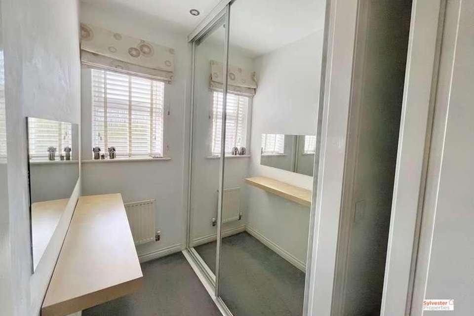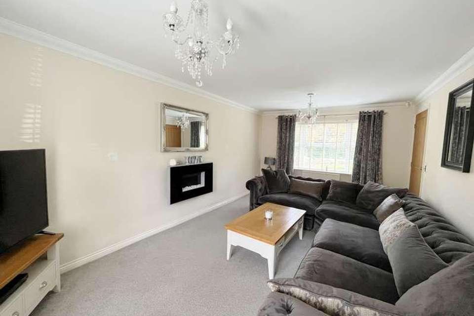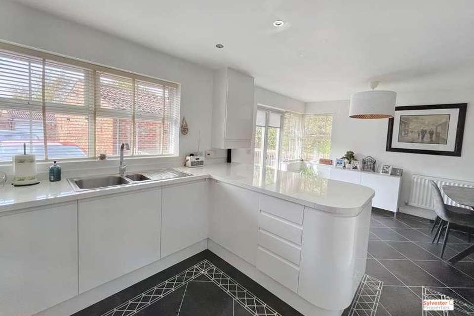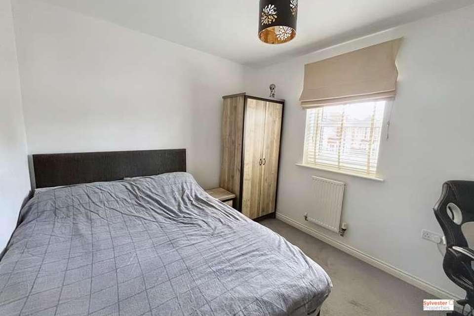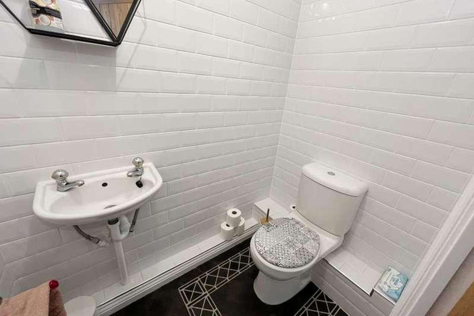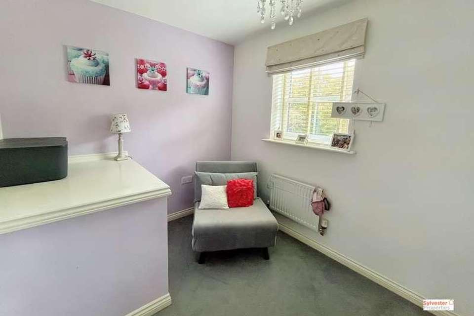4 bedroom property for sale
Stanley, DH9property
bedrooms
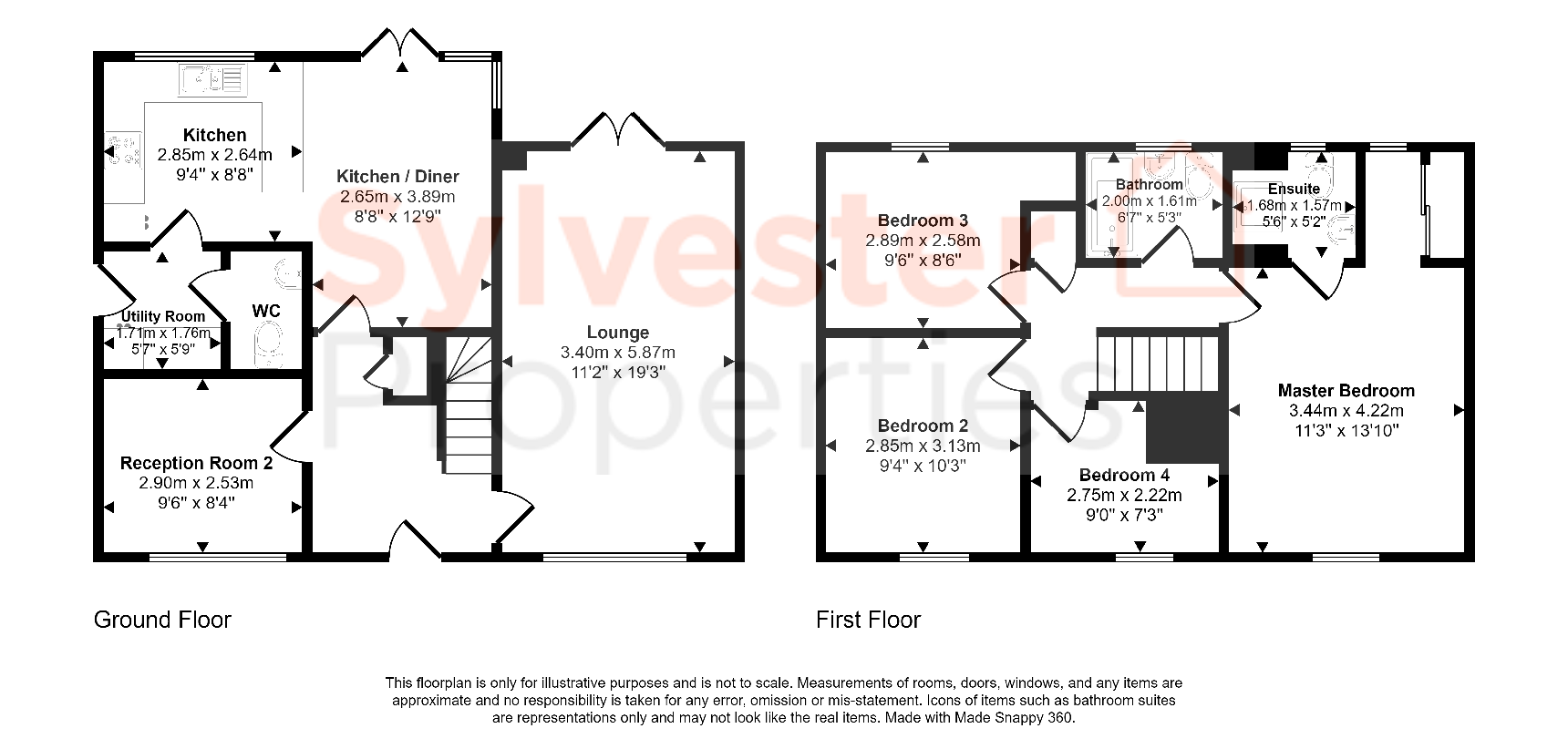
Property photos

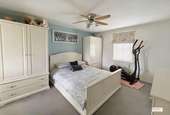
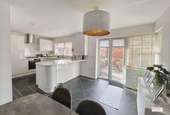
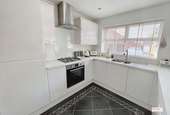
+23
Property description
This impressive four bedroom detached property is located on the popular estate of Murray Park, Stanley. This ideal family home comprises of; to the ground floor, a lounge, second reception room, kitchen / diner, utility room and WC. To the first floor are four bedrooms and a family bathroom. Externally, this property benefits from a rear garden, paved driveway which can provide off road parking for two cars as well as a private garage. LOUNGE 11'1" x 19'3" (3.38m x 5.87m) The spacious lounge spans the length of the property, decorated in a modern and neutral colour palette with plush grey carpets and clean white walls. This lounge comes complete with a wall mounted electric fire and patio doors which allow access to the rear external space. KITCHEN 8'8" x 12'9" (2.64m x 3.89m) The open plan kitchen / diner benefits from a combination of white high gloss wall and base units topped with complimenting white work benches. The kitchen comes complete with an integrated fridge / freezer, integrated oven and four ringed hob as well as an overhead extractor fan. This room benefits from a breakfast bar as well as dark tiled flooring throughout. This space can comfortably house a family sized dining table If desired. DINING ROOM 8'8" x 12'9" (2.64m x 3.89m) This room benefits from a breakfast bar as well as dark tiled flooring throughout. This space can comfortably house a family sized dining table If desired. RECEPTION ROOM TWO 9'6" x 8'3" (2.9m x 2.51m) The second reception room is located toward the front of the property, boasting grey carpets and complimenting walls. This room would make an ideal family room or play room. UTILITY ROOM 5'7" x 5'9" (1.7m x 1.75m) The utility room comes complete with units which compliment the kitchen perfectly, as well as plumbing suitable for a washing machine. WC The WC comes complete with a wash basin, tiled flooring and fully white tiled walls. TO THE FIRST FLOOR LANDING The landing provides access to thee double bedrooms as well as one single bedroom and a family bathroom. MASTER BEDROOM 11'3" x 13'10" (3.43m x 4.22m) The master bedroom is located toward the right of the property, decorated with grey carpets, clean white walls and a grey feature wall. Thos bedroom can comfortably house a king sized bed if desired alongside various other furnishings. A walk in wardrobe style area can be located here complete with integrated floor to ceiling wardrobes. ENSUITE 5'6" x 5'1" (1.68m x 1.55m) The ensuite contains a three piece white suite comprising of a WC, wash basin and double shower. Decorated with dark tiled flooring, white walls and grey cladding. BEDROOM TWO 9'4" x 10'3" (2.84m x 3.12m) The second bedroom overlooks the front elevation, decorated with grey carpets and white walls. A double bed can comfortably fit in this bedroom, as well as benefitting from double glazed windows and various electrical points. BEDROOM THREE 9'5" x 8'5" (2.87m x 2.57m) The third bedroom is located overlooking the properties rear external spaces, boasting the same high level of dcor showcased throughout the first floor. BEDROOM FOUR 9' x 7'3" (2.74m x 2.2m) The fourth bedroom can fit a single bed if needed but would also serve perfect use as a dressing room or at home office if a fourth bedroom is not needed. This room is currently decorated with a lilac feature wall, white walls and plush grey carpets. BATHROOM 6'6" x 5'3" (1.98m x 1.6m) The bathroom contains a three piece white suite comprising of a WC, wash basin and bath with overhead shower. Decorated with monochrome tiled walls and black tiled flooring. EXTERNAL Externally, this property benefits from a rear garden complete with decking as well as a paved drive way providing off road parking for two vehicles as well as a private garage. . Council Tax Band - E Tenure - Freehold . Whilst we endeavour to make our particulars accurate and reliable, they should not be relied on as a statement or representations of fact, and do not constitute any part of an offer or contract. The Vendor does not make or give, nor do we or our employees have authority to make or give any representation or warranty in relation to the property. We have not checked or tested any appliances mentioned (including heating systems or electrical fittings) therefore working order cannot be confirmed. All measurements are given to the nearest 5cm. . Please note all offers will require financial verification including mortgage agreement in principle, proof of deposit funds, proof of available cash and full chain details including selling agents and solicitors down the chain. Under New Money Laundering Regulations we require proof of identification from all buyers before acceptance letters are sent and solicitors can be instructed.
Council tax
First listed
Over a month agoStanley, DH9
Placebuzz mortgage repayment calculator
Monthly repayment
The Est. Mortgage is for a 25 years repayment mortgage based on a 10% deposit and a 5.5% annual interest. It is only intended as a guide. Make sure you obtain accurate figures from your lender before committing to any mortgage. Your home may be repossessed if you do not keep up repayments on a mortgage.
Stanley, DH9 - Streetview
DISCLAIMER: Property descriptions and related information displayed on this page are marketing materials provided by Sylvester Properties. Placebuzz does not warrant or accept any responsibility for the accuracy or completeness of the property descriptions or related information provided here and they do not constitute property particulars. Please contact Sylvester Properties for full details and further information.





