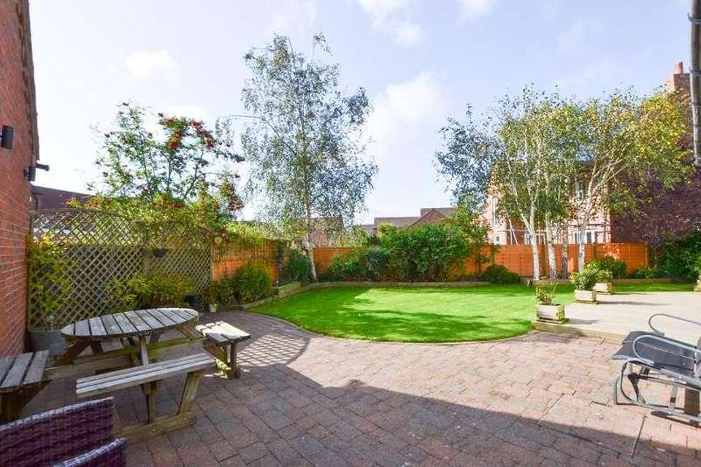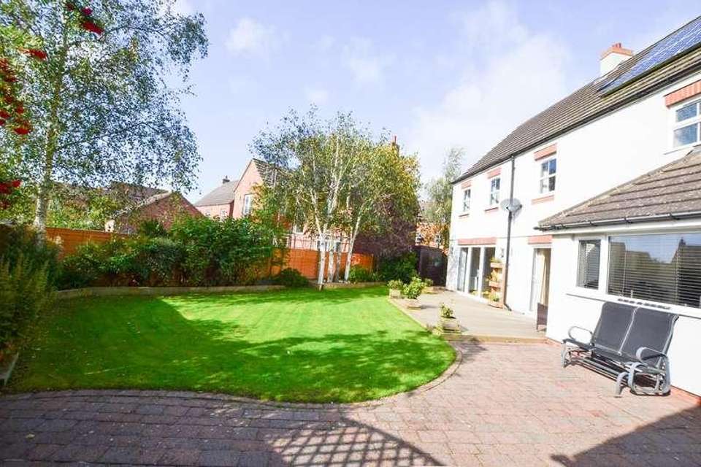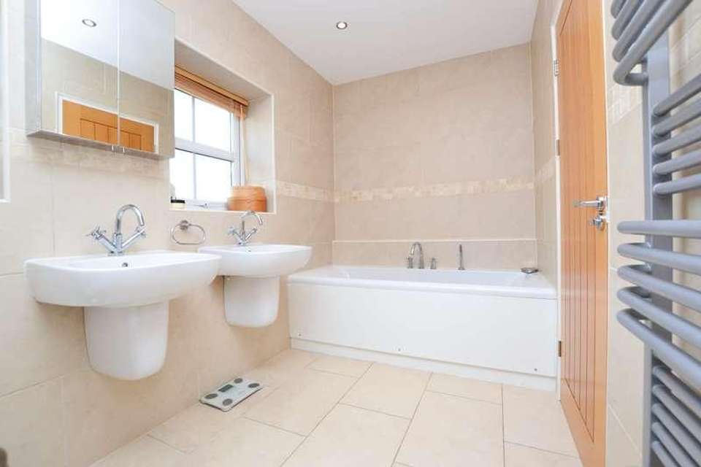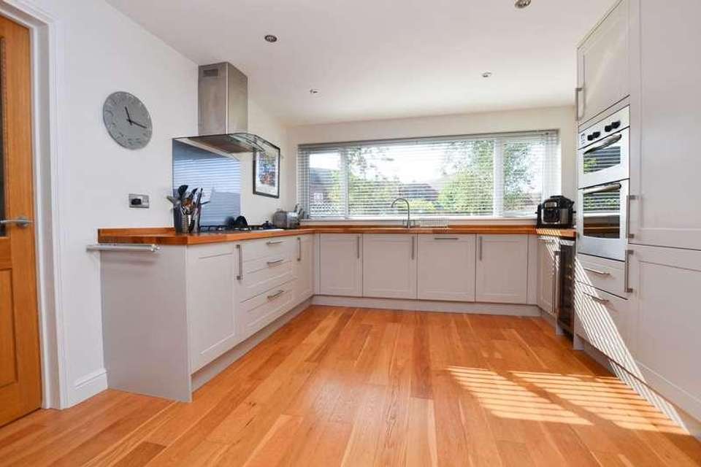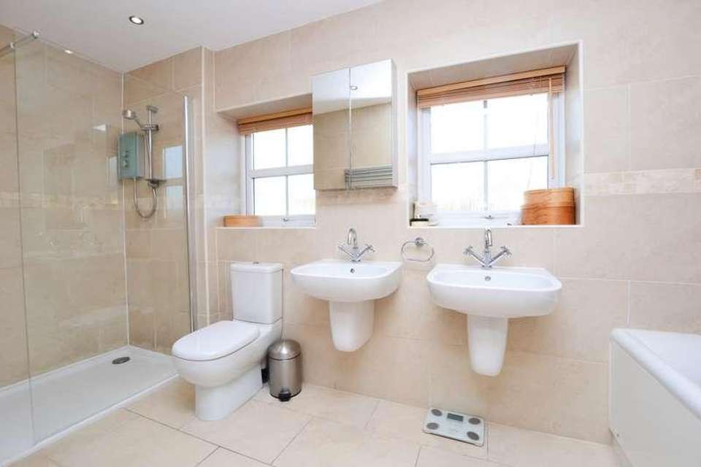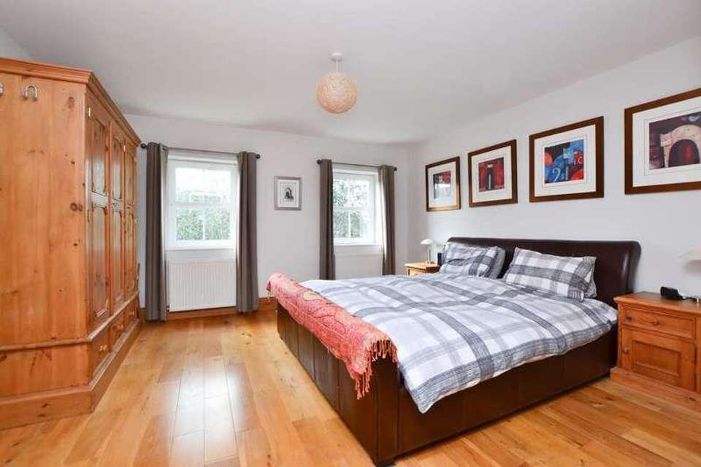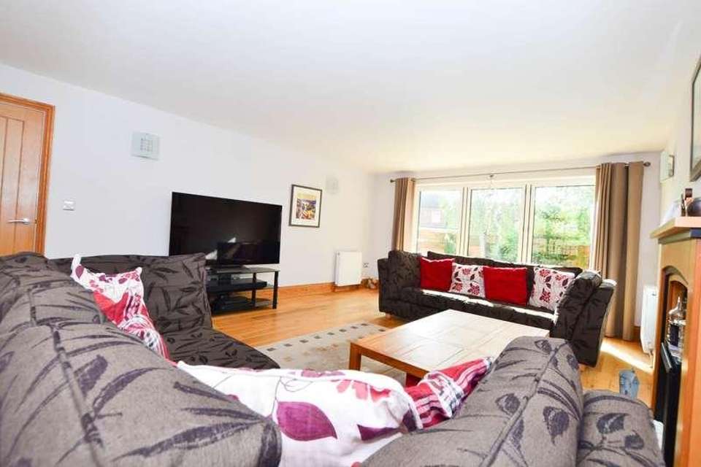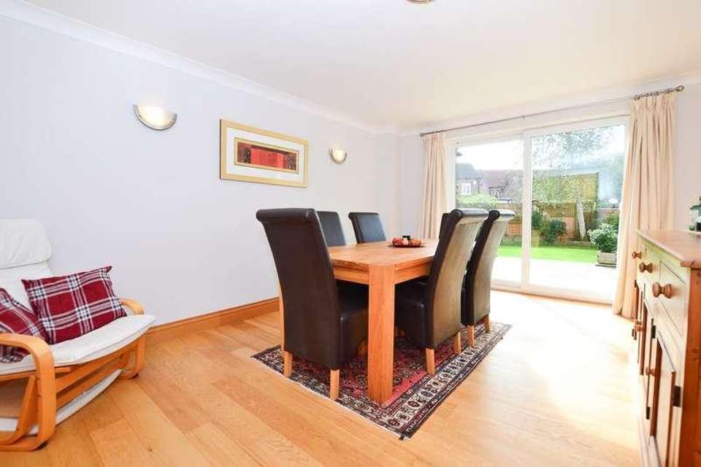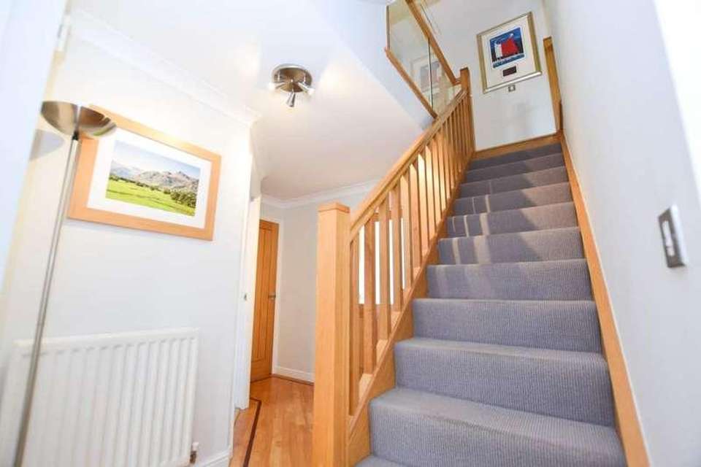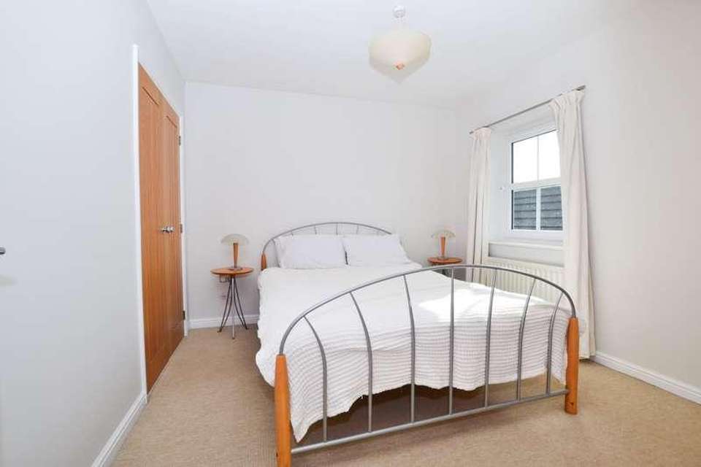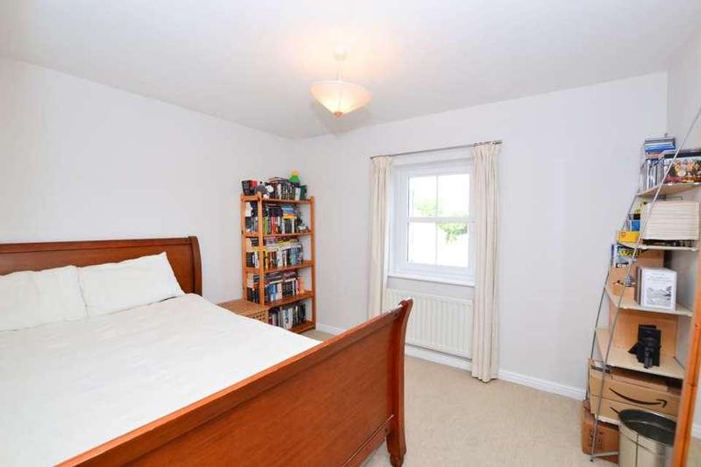5 bedroom detached house for sale
Newcastle Upon Tyne, NE3detached house
bedrooms
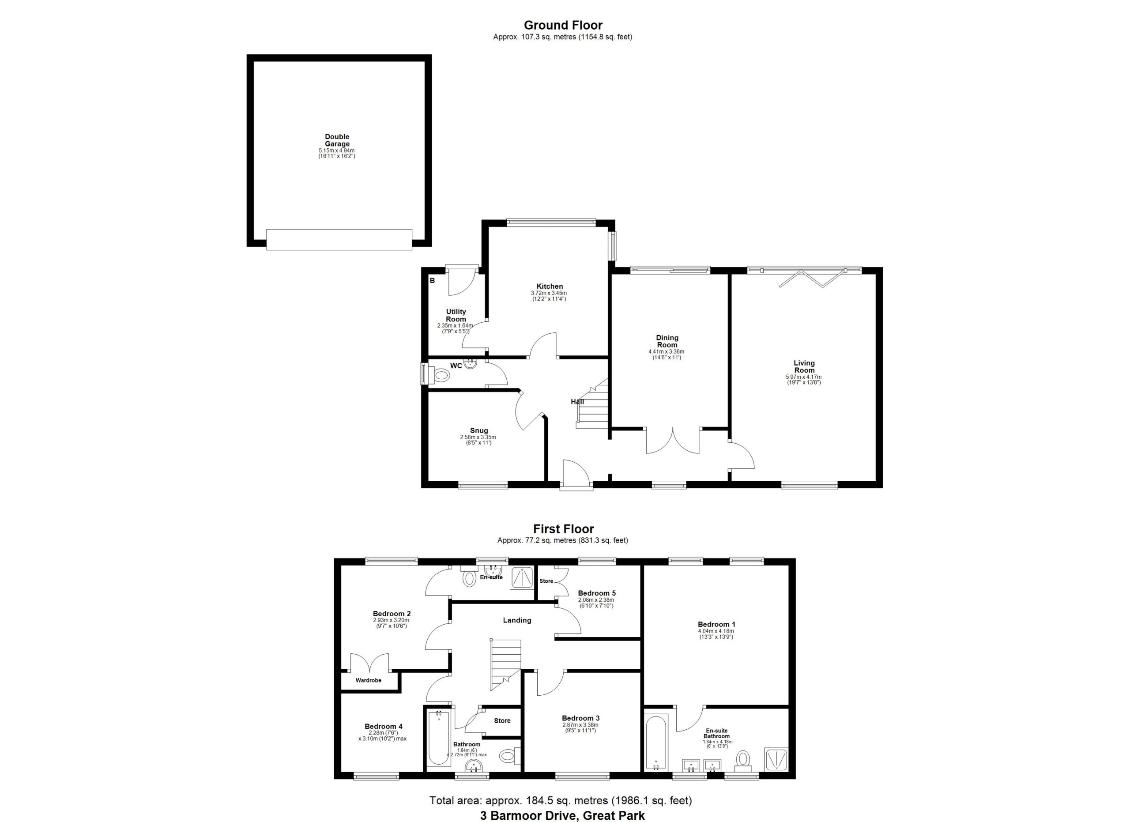
Property photos

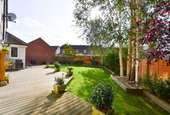
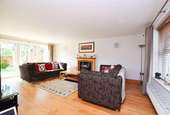
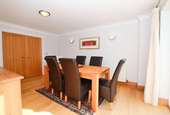
+11
Property description
Extended 5 Bedroom Detached House for SaleKEY FEATURES Desirable NE3 postcode Large property Freehold no service charge Two reception rooms Trifold doors from lounge to garden Snug Large extension Five bedrooms Double garage with electric garage door Mature landscaped gardenDETACHED HOUSE SITUATED ON A DESIRABLE CORNER PLOT ON BARMOOR DRIVE, MELBURY. Bird House Properties are delighted to offer you the opportunity to view this spacious property situated in a highly sought-after residential area a short distance away from Gosforth. Melbury is the first estate to be built on Newcastle Great Park, a fully completed development that consists of 500 desirable homes that are appealing to a range of buyers. Newcastle Great Park has developed a wonderful community spirit.This post code is within the catchment area of a number of desirable schools in the Gosforth area. The nearby Great Park Community Centre is home to an exceptional playgroup as well as hosting many fitness classes. This is the perfect opportunity to live in one of Newcastles ever popular and growing communities. Cycle paths and walkways connect all developments within Newcastle Great Park and also lead to the beautiful surrounding countryside.Transport links could not be better, living here provides close access to NGP Park and Ride as well as quick links to A1 and Newcastle International Airport. Kingston Park and Central Gosforth are a short journey away. Newcastle City Centre and the Metrocentre Gateshead are the main shopping locations that are only 15-20 minutes by car. The bus route that runs through the centre of Melbury operates a service running at regular interval.Accommodation consisting of -;Entrance hallway leading to living room, dining room, kitchen, utility room, wc and snug. The first floor has bedroom one with en-suite, bedroom two with en-suite, bedroom three, bedroom four, bedroom five and the family bathroom. Garden and double garage with driveway.Property is heated by gas central heating, radiators and light fitting are in all rooms. Solid oak doors throughout, chrome sockets and switches plus coving to ground floor. House alarm fitted in 2022.There is a Sun in a Box solar panel installed. It's a 1.5kw system which last year generated 600 of electricity which is used directly by the property.Entrance Hallway:Luxury Karndean flooring, coving, carpeted stairs. Stunning oak staircase with glass panel.Wc:Basin and wc.Living room 197 x 138 (5.97m x 4.17m)Trifold doors open full width of the room to the landscaped rear garden. Television point. Feature surround with inset electric fire. Oak flooring.Kitchen 122 x 114 (3.72m x 3.45m)Range of wall, drawer and base units with integrated eye level electric double oven, gas hob with extractor over, glass splash-back and dishwasher finished with worktops that are solid oak. Space for freestanding fridge/freezer and wine cooler. Oak flooring.Utility room 79 x 55 (2.35m x 1.64m)Bench and units with space for washing machine and tumble dryer. Oak flooring.Dining room 146 x 110 (4.41m x 3.36m)French sliding doors open to rear garden. Oak flooring.Snug 85 x 110 (2.58m x 3.35m)First floor landingOak flooring.Bedroom one 133 x 139 (4.04m x 4.18m)Oak flooring.En-suite 60 x 139 (1.84m x 4.18m)4-piece bathroom suite with large shower, bath, double basins with mixer tap and wc. Fully tiled and underfloor heating, spotlights, radiator and privacy window.Bedroom two 97 x 106 (2.93m x 3.20m)Carpeted with fitted cupboards.En-suite3-piece bathroom suite consisting of shower, basin and wc, partially tiled. Karndean flooring.Bedroom three 95 x 111 (2.87m x 3.38m)Carpeted.Bedroom four 76 x 102 (2.28m x 3.10m)Carpeted.Bedroom five 610 x 710 (2.08m x 2.38m)Carpeted with practical fitted wardrobes. Currently being used as a study.Bathroom 60 x 811 (1.84m x 2.72m)3-piece suite including wc, basin and bath. Partially tiled walls and Karndean flooring.OutdoorsThe sunny south westerly mature rear garden has lawn, planted borders and patio area with the added benefit of being largely not overlooked. The double garage with electric garage door which was fitted 12 months ago and can be accessed by a gate from the garden.All details have been reported in good faith nothing is deemed to be a statement that the property is in good structural condition or otherwise. Please satisfy yourself that all services, appliances, facilities and equipment are in good working order. The measurements, areas and distances are approximate and have been approved by the vendor. Property descriptions are subjective. Journey lengths taken from Google Maps and Newcastle City Council website. All property measurements are to maximum.
Council tax
First listed
Over a month agoNewcastle Upon Tyne, NE3
Placebuzz mortgage repayment calculator
Monthly repayment
The Est. Mortgage is for a 25 years repayment mortgage based on a 10% deposit and a 5.5% annual interest. It is only intended as a guide. Make sure you obtain accurate figures from your lender before committing to any mortgage. Your home may be repossessed if you do not keep up repayments on a mortgage.
Newcastle Upon Tyne, NE3 - Streetview
DISCLAIMER: Property descriptions and related information displayed on this page are marketing materials provided by Bird House Properties. Placebuzz does not warrant or accept any responsibility for the accuracy or completeness of the property descriptions or related information provided here and they do not constitute property particulars. Please contact Bird House Properties for full details and further information.





