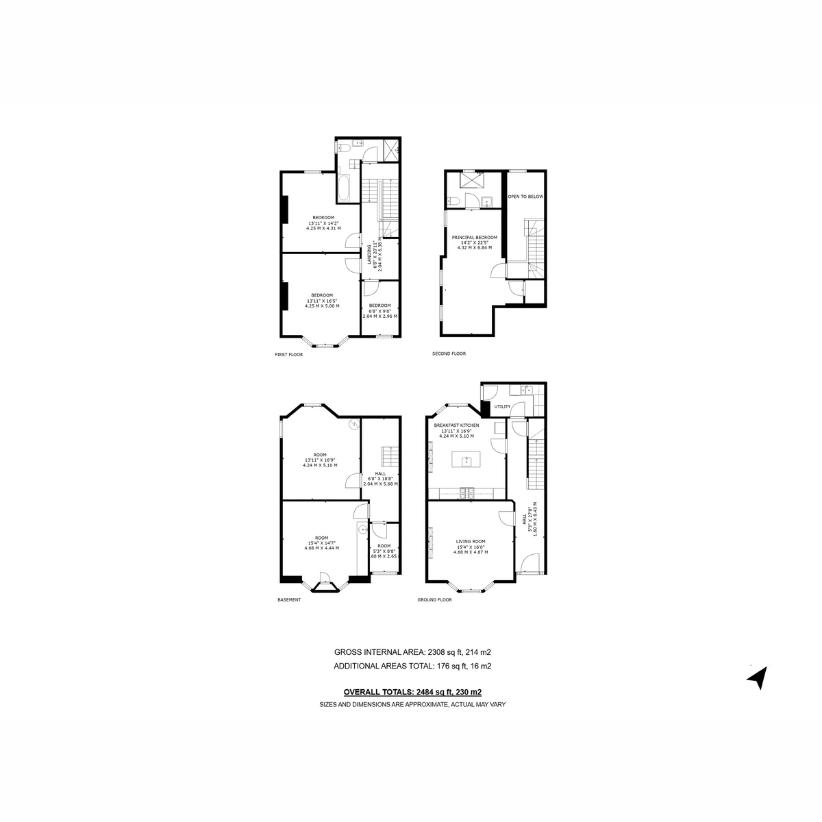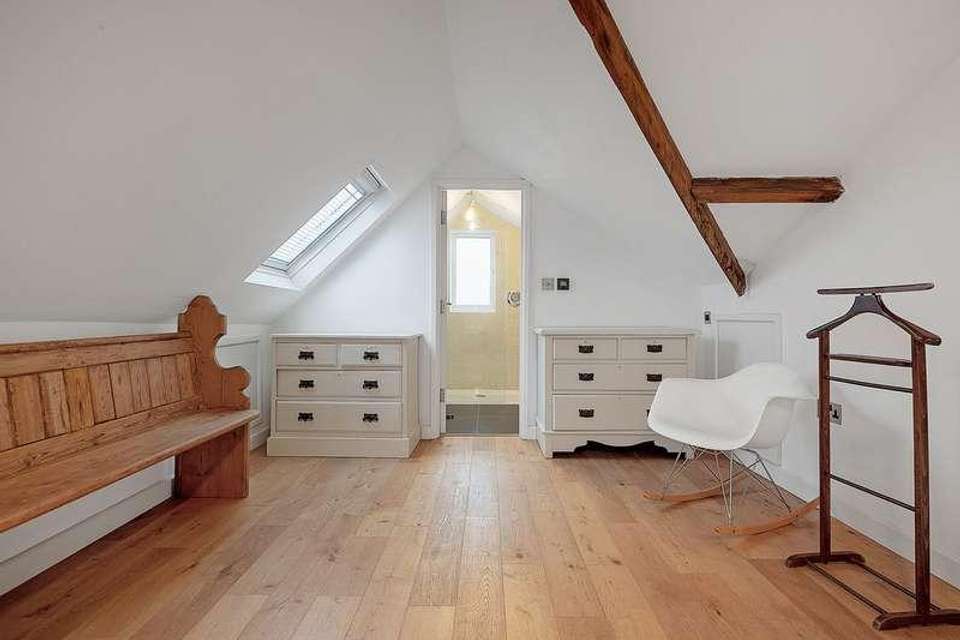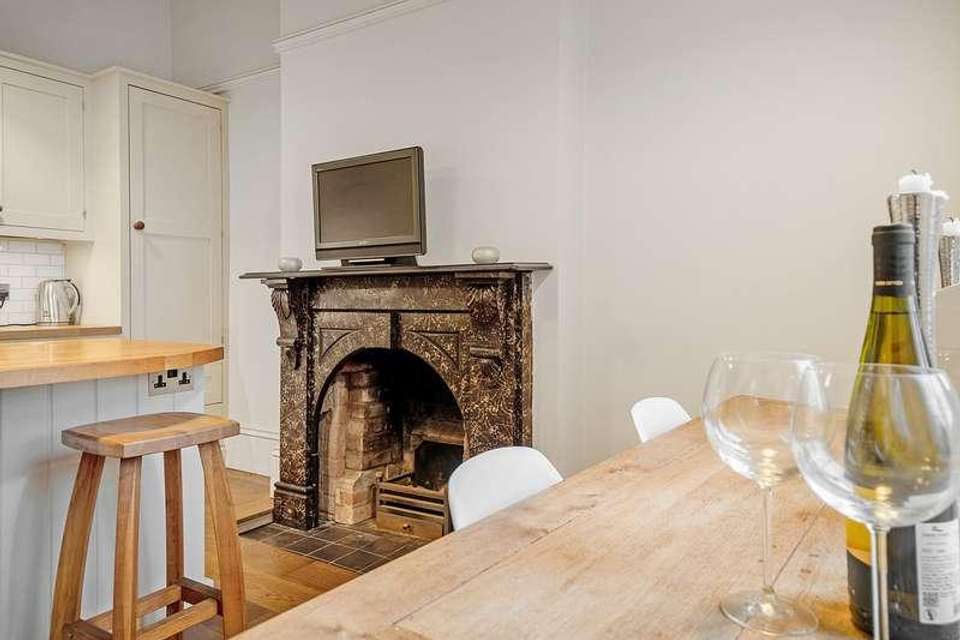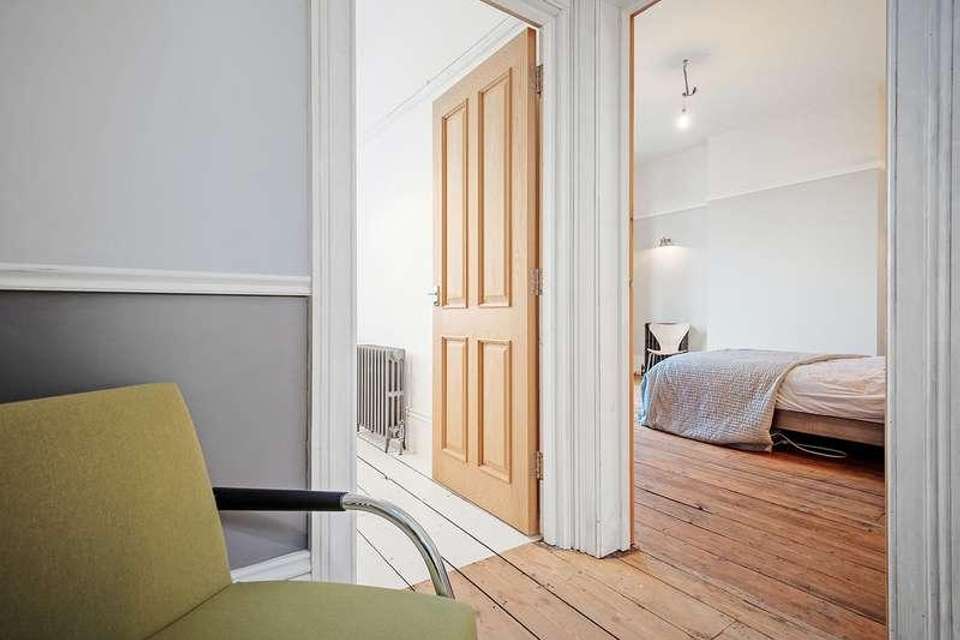4 bedroom semi-detached house for sale
Warwickshire, CV32semi-detached house
bedrooms

Property photos




+28
Property description
**NO CHAIN** This generously proportioned chain-free four-bedroom semi-detached Victorian Villa must be seen to be appreciated. The current owners have lovingly restored the main living space which consists of a bay-fronted living room, kitchen breakfast room, utility room, three generous double bedrooms, a smaller single bedroom, and two good-sized bathrooms. There is a spacious three-chambered basement in need of refurbishment which has a similar size and layout to the ground floor. To the front, there is brick walled terrace and a gate to the side of the property leading to a lovely brick-walled courtyard garden. The property also benefits from access to a single garage en-bloc located just a two-minute walk away. Located in Milverton, one of North Leamingtons most sought-after residential areas you will find excellent local amenities including desirable schools, shops, and sporting facilities along with superb transport connections. Ground Floor Discover the charm of this distinguished residence from the moment you approach, where large bay windows and an elegant pillared portico entrance create a welcoming facade. As you step through the wrought iron gate, a quaint courtyard garden and stairs to the front door set the tone for a comfortable and inviting home. As you enter the home, on the left-hand side you will find the generously-sized living room boasting a feature fireplace with a log burner and a bay window allowing plenty of natural light to flow into the room. Continuing through the hallway, you'll find the heart of the homethe breakfast kitchen, complete with shaker style units, a wooden worktop, built-in Bosch oven, and an island with integrated sink. The kitchen also boasts a charming feature fireplace creating a brilliant focal point and ample space for a dining table, complemented by large windows that fill the room with natural light. At the end of the corridor, the utility room offers practical amenities, including wooden cabinets, a sink, dishwasher, washing machine, and dryer. A door provides access to the rear patio. Basement The basement is ripe for conversion it is a similar size and layout to the ground floor and offers excellent head height. First Floor Stairs rise from the ground floor to the first floor where you will find three of the bedrooms and the family bathroom. Bedroom one located at the front of the property is a fantastic size and features a bay window. Bedroom two is located towards the rear and is also a great size with plenty of room to fit a double bed. Bedroom three is located towards the front of the property and is currently being used as a study. The family bathroom is situated at the rear of the property and features an elevated roll top bath, separate shower, sink, and toilet. Second floor Stairs wind up to the second floor where you will find the principle suite which is an amazing size and features an en-suite bathroom with a shower, sink, and toilet. Outside To the front there is brick walled terrace and gate to the side of the property leading to a lovely brick walled courtyard garden. There is a single garage en-bloc a two-minute walk away, off Fairlawn Close. Tenure: Freehold | EPC: D | Tax Band: E Services, Utilities & Property Information Utilities - The property is believed to be connected to mains water, electricity, gas, and drainage. Mobile Phone Coverage - We advise you to check with your provider. Broadband Availability - Ultrafast Broadband Speed is available in the area, with predicted highest available download speed 1,000 Mbps and highest available upload speed 100 Mbps. There are covenants on the property please speak with the agent for further information. Situated in a conservation area (Leamington Spa Conservation Area). Construction Type - Standard Parking - There is a single garage en-bloc located off Fairlawn Close. Local Authority - Warwick District Council For more information or to arrange a viewing, contact James Pratt at Fine & Country Leamington Spa. Disclaimer: All measurements are approximate and quoted in metric with imperial equivalents and for general guidance only and whilst every attempt has been made to ensure accuracy, they must not be relied on. The fixtures, fittings and appliances referred to have not been tested and therefore no guarantee can be given and that they are in working order. Internal photographs are reproduced for general information and it must not be inferred that any item shown is included with the property. Whilst we carryout our due diligence on a property before it is launched to the market and we endeavour to provide accurate information, buyers are advised to conduct their own due diligence. Our information is presented to the best of our knowledge and should not solely be relied upon when making purchasing decisions. The responsibility for verifying aspects such as flood risk, easements, covenants and other property related details rests with the buyer.
Interested in this property?
Council tax
First listed
Over a month agoWarwickshire, CV32
Marketed by
Fine & Country 11 Dormer Place,Leamington Spa,Warwickshire,CV32 5AACall agent on 01926 455950
Placebuzz mortgage repayment calculator
Monthly repayment
The Est. Mortgage is for a 25 years repayment mortgage based on a 10% deposit and a 5.5% annual interest. It is only intended as a guide. Make sure you obtain accurate figures from your lender before committing to any mortgage. Your home may be repossessed if you do not keep up repayments on a mortgage.
Warwickshire, CV32 - Streetview
DISCLAIMER: Property descriptions and related information displayed on this page are marketing materials provided by Fine & Country. Placebuzz does not warrant or accept any responsibility for the accuracy or completeness of the property descriptions or related information provided here and they do not constitute property particulars. Please contact Fine & Country for full details and further information.
































