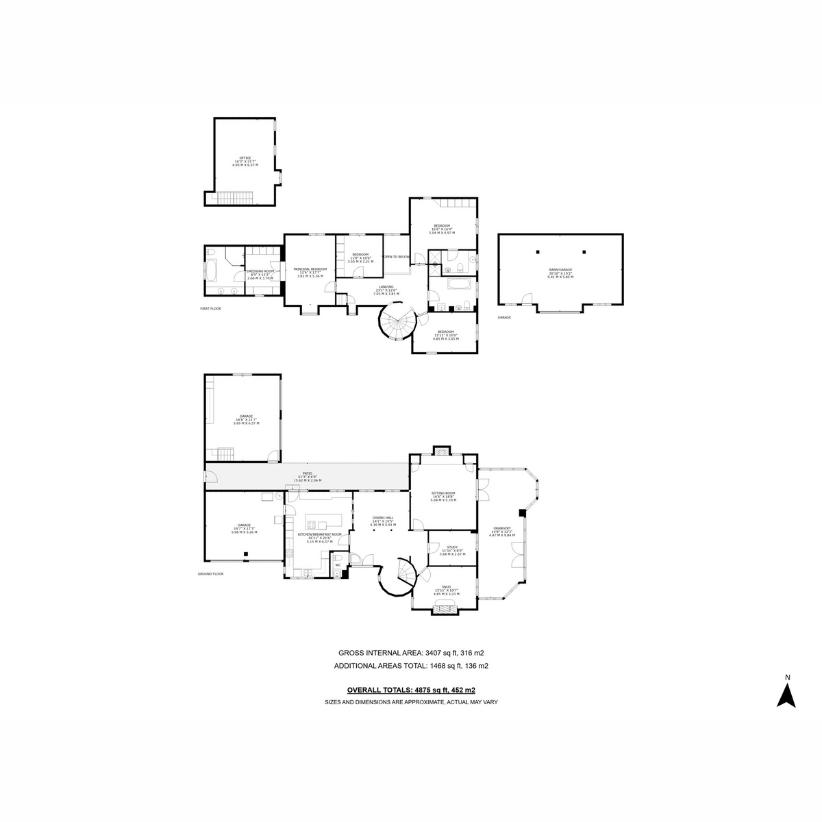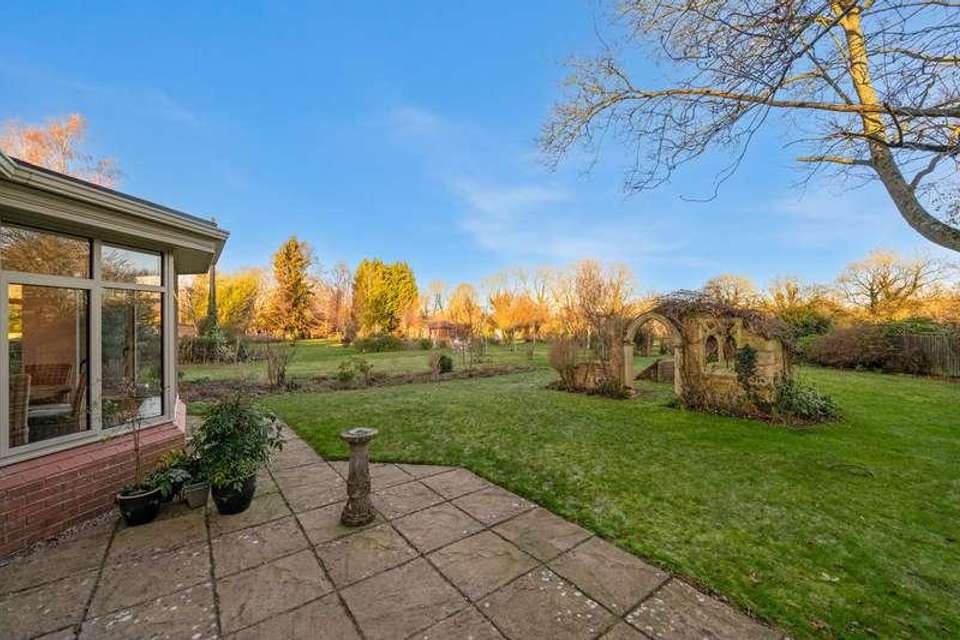4 bedroom detached house for sale
Warwickshire, CV23detached house
bedrooms

Property photos




+28
Property description
Shepherds Hay was constructed by a renowned local builder in 2003 to a high specification with block and beam flooring under a reed thatched roof, to preserve the character in this pretty Warwickshire village. The house has been extensively modernised with a high spec refitted kitchen, a luxuriously appointed ensuite bathroom, the addition of an orangery with underfloor heating, the construction of a further double garage, with office above and the acquisition of neighbouring land to extend the plot to 1.03 acres and create a large barn, which could offer the perfect retreat for summer entertaining. The house has some stunning architectural detail, enhanced by a reed thatched roof, including exposed timbers, exposed herringbone wall and a sweeping staircase within the attractive turret. Freehold | EPC Rating C | Council Tax Band G Services, Utilities & Property Information Utilities - Mains gas, electricity, water, and drainage. Mobile Phone Coverage - Some coverage may be limited - please check with your network Broadband Availability - Ultrafast Broadband Speed is available in the area, with predicted highest available download speed 1000 Mbps and highest available upload speed 220 Mbps. Construction Type - Standard brick built construction with block and beam ground and first floor, reed thatch roof. There is off road parking for approximately 8 vehicles plus additional parking available in two double garages. The property is listed over two titles and has joint responsibility for the maintenance costs of the driveway. Restrictive covenants apply. Please ask the agent for further details. Disclaimer: All measurements are approximate and quoted in metric with imperial equivalents and for general guidance only and whilst every attempt has been made to ensure accuracy, they must not be relied on. The fixtures, fittings and appliances referred to have not been tested and therefore no guarantee can be given and that they are in working order. Internal photographs are reproduced for general information and it must not be inferred that any item shown is included with the property. Whilst we carryout our due diligence on a property before it is launched to the market and we endeavour to provide accurate information, buyers are advised to conduct their own due diligence. Our information is presented to the best of our knowledge and should not solely be relied upon when making purchasing decisions. The responsibility for verifying aspects such as flood risk, easements, covenants and other property related details rests with the buyer.
Interested in this property?
Council tax
First listed
Over a month agoWarwickshire, CV23
Marketed by
Fine & Country 5 Regent Street,Rugby,Warwickshire,CV21 2PECall agent on 01788 820062
Placebuzz mortgage repayment calculator
Monthly repayment
The Est. Mortgage is for a 25 years repayment mortgage based on a 10% deposit and a 5.5% annual interest. It is only intended as a guide. Make sure you obtain accurate figures from your lender before committing to any mortgage. Your home may be repossessed if you do not keep up repayments on a mortgage.
Warwickshire, CV23 - Streetview
DISCLAIMER: Property descriptions and related information displayed on this page are marketing materials provided by Fine & Country. Placebuzz does not warrant or accept any responsibility for the accuracy or completeness of the property descriptions or related information provided here and they do not constitute property particulars. Please contact Fine & Country for full details and further information.
































