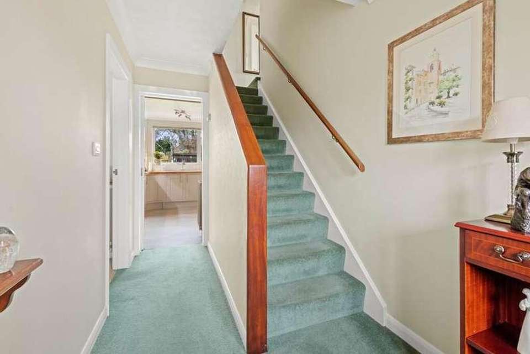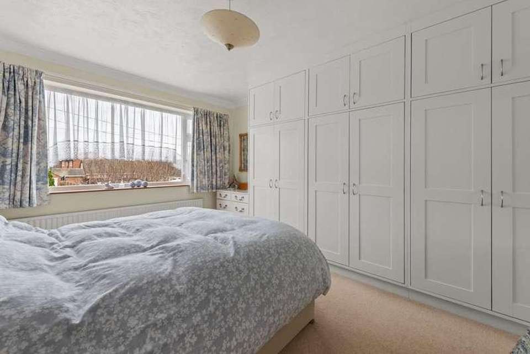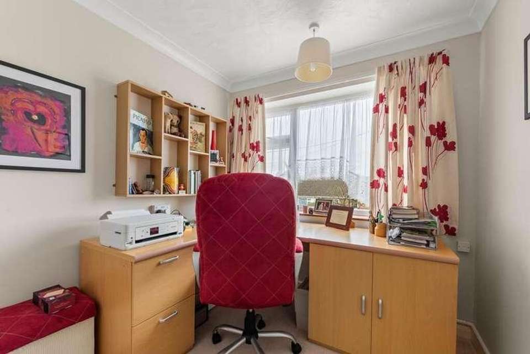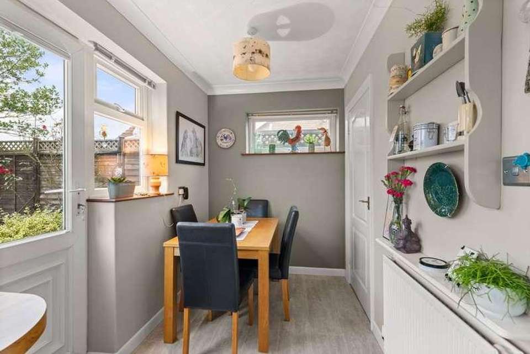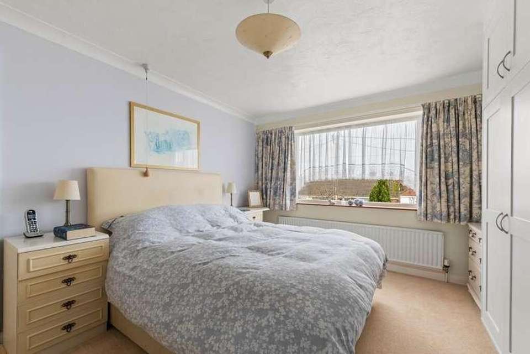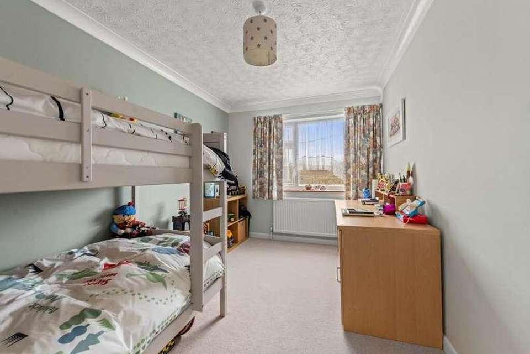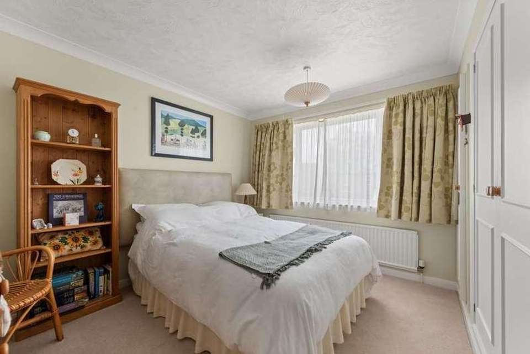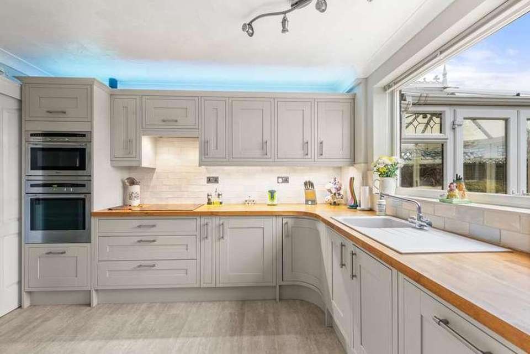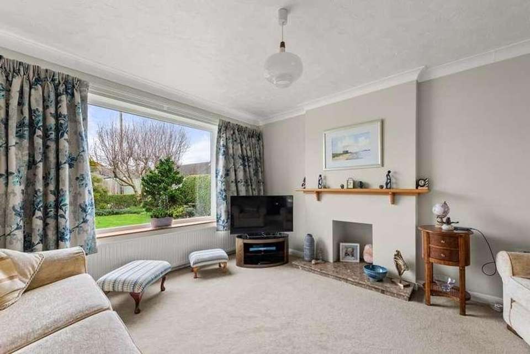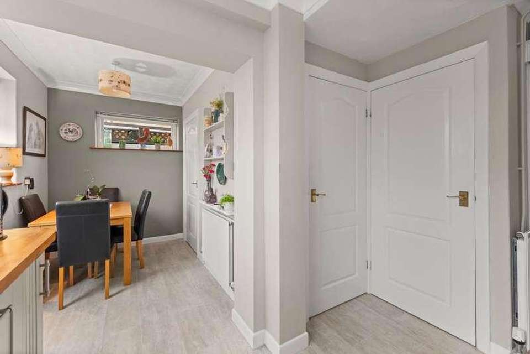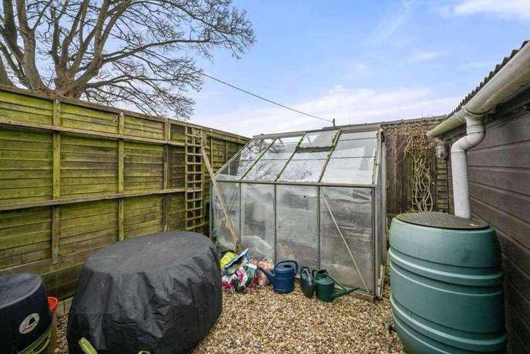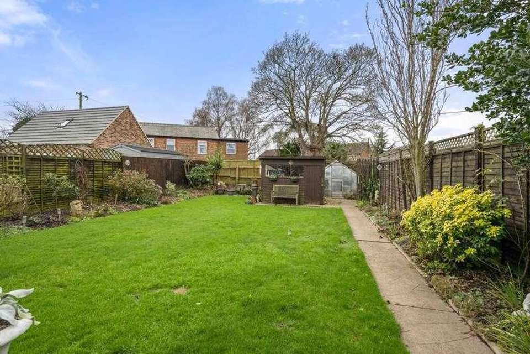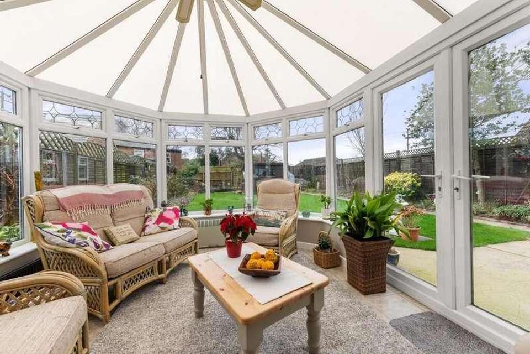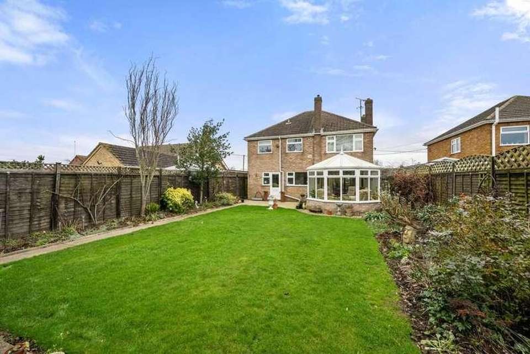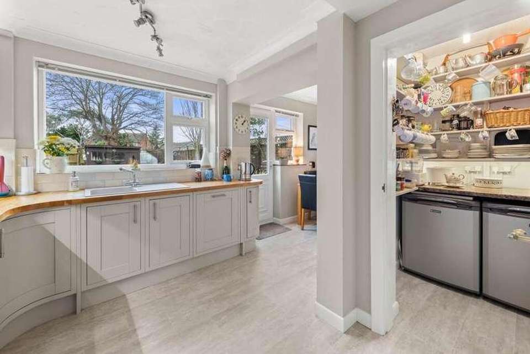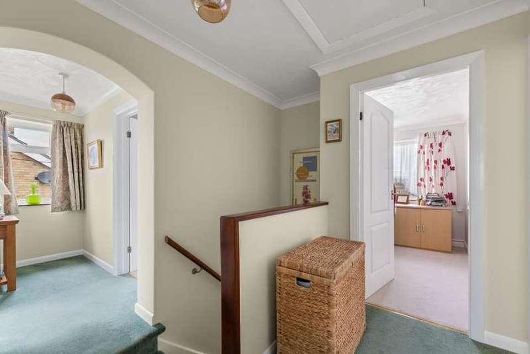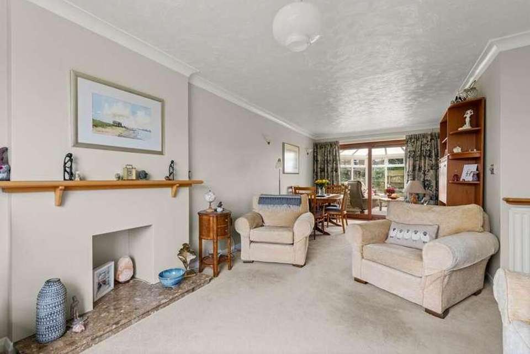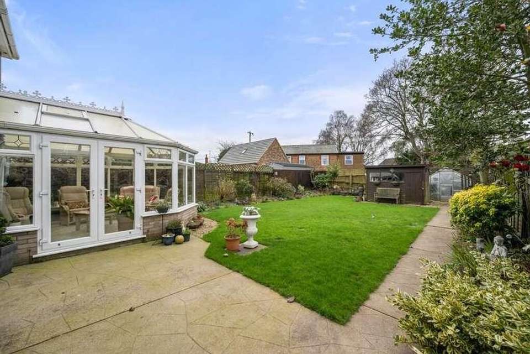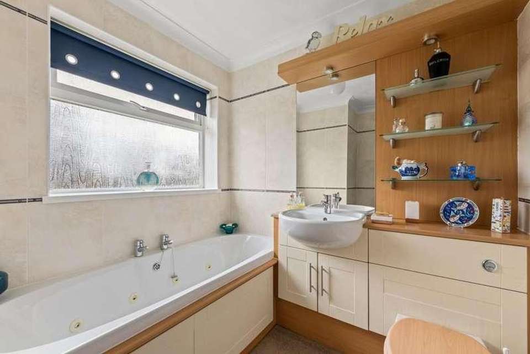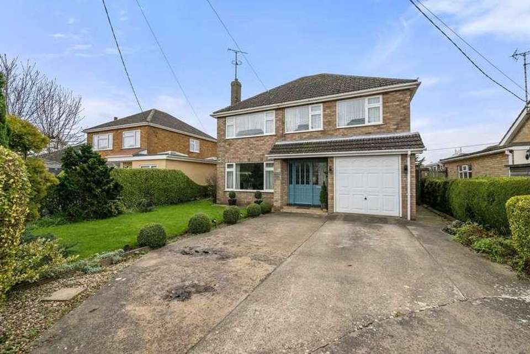4 bedroom detached house for sale
Lincolnshire, PE12detached house
bedrooms
Property photos
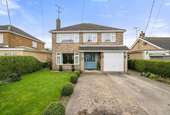
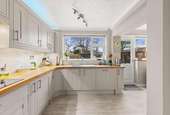
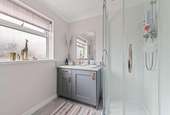
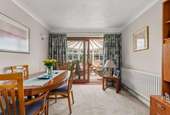
+20
Property description
LOOK NO FURTHER than this large & extended family home that is well presented throughout & offered in excellent condition! The property is tucked away nicely but remains within walking distance of many amenities.The kitchen/breakfast room is a real focal point of this home with a superb curved oak kitchen that provides real quality. There is a double oven, induction hob, vented extractor fan, built in fridge, integrated dishwasher & soft close units with underlighting. There is a large & useful pantry (which could be turned into a utility space) plus a downstairs toilet off the kitchen.The lovely conservatory overlooking the garden is another great feature of this home. It is plastered and has power, heating, light & a fan - This is a great place to sit, relax and unwind in. Completing the ground floor is the massive open plan lounge/diner that has a nice flow to it + the welcoming hallway.Moving upstairs there are FOUR bedrooms, a bathroom AND a shower room. The bathroom has a Jacuzzi bath, W.C & sink whereas the modern shower room has a shower cubicle & a vanity unit with wash basin. There is access to the loft from the landing that is part boarded and has a ladder + light.Outside to the front of the house there is multiple off road parking + the GARAGE that has power, lighting, a bench + shelving. There is gated side access to the beautiful & good sized SOUTH WEST FACING rear garden that includes a lawn, patio, garden shed, greenhouse, tap & outside power point + lighting.This property benefits from having gas central heating, mains drainage & double glazing.Location - Long Sutton has many amenities including a Co-op, spar, premier & one stop for your shopping needs + there are are 5 pubs. There is a doctors surgery, multiple hairdressers & a range of shops too - All close by! There are lovely walks on your doorstep!!Contact us today to arrange a viewing!!Hall Lounge12' 0'' x 12' 0'' (3.66m x 3.68m) Dining Room12' 0'' x 9' 6'' (3.66m x 2.92m) Conservatory13' 6'' x 11' 6'' (4.14m x 3.53m) Kitchen/Breakfast Room17' 5'' x 11' 8'' (5.31m x 3.58m) W.C Landing Bedroom 112' 7'' x 10' 11'' (3.84m x 3.35m) Bedroom 210' 11'' x 10' 9'' (3.35m x 3.28m) Bedroom 312' 11'' x 8' 0'' (3.96m x 2.46m) Bedroom 49' 6'' x 7' 4'' (2.9m x 2.24m) Bathroom7' 3'' x 6' 7'' (2.21m x 2.03m) Shower Room8' 0'' x 6' 7'' (2.46m x 2.01m) Garage16' 0'' x 8' 2'' (4.88m x 2.49m)
Interested in this property?
Council tax
First listed
Over a month agoLincolnshire, PE12
Marketed by
Aspire Homes 2 The Crescent,Wisbech,Cambridgeshire,PE13 1EHCall agent on 01945 408007
Placebuzz mortgage repayment calculator
Monthly repayment
The Est. Mortgage is for a 25 years repayment mortgage based on a 10% deposit and a 5.5% annual interest. It is only intended as a guide. Make sure you obtain accurate figures from your lender before committing to any mortgage. Your home may be repossessed if you do not keep up repayments on a mortgage.
Lincolnshire, PE12 - Streetview
DISCLAIMER: Property descriptions and related information displayed on this page are marketing materials provided by Aspire Homes. Placebuzz does not warrant or accept any responsibility for the accuracy or completeness of the property descriptions or related information provided here and they do not constitute property particulars. Please contact Aspire Homes for full details and further information.





