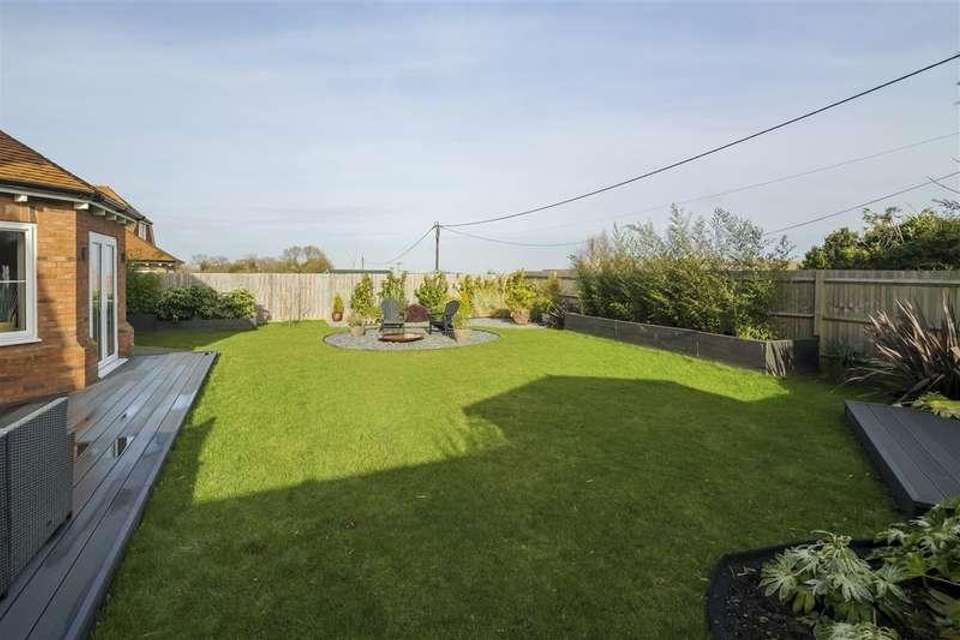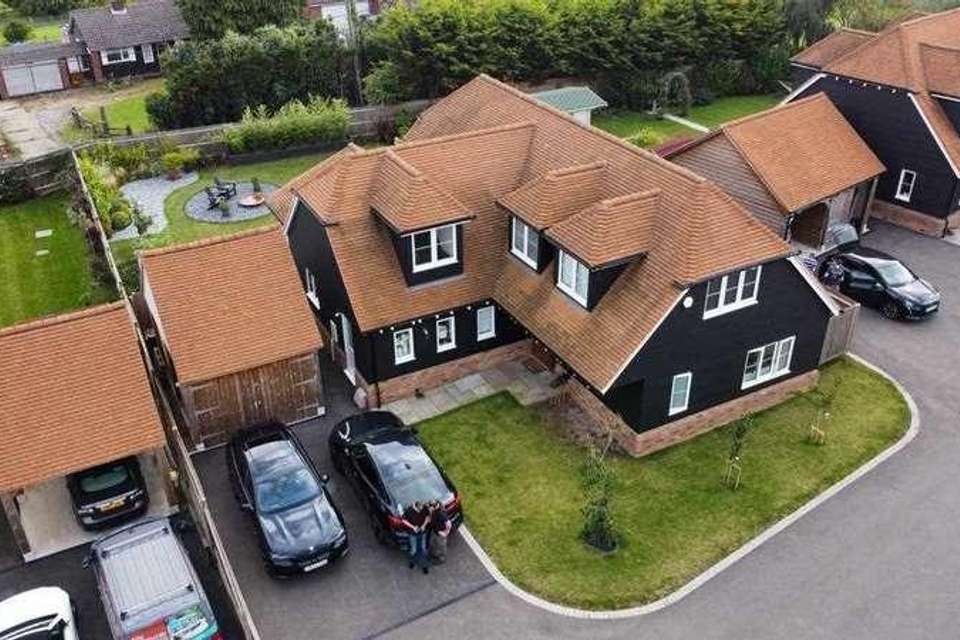4 bedroom detached house for sale
Challock, TN25detached house
bedrooms
Property photos




+26
Property description
An impressive detached modern residence built just a few years ago as part a small exclusive development in the village of Challock. The current owners have creatively enhanced the property by adding their own style and elegant finish. Fine decor, a landscaped rear garden, new luxury bathrooms and a brand-new sleek kitchen define the property's individuality and reflect the owner's flair for interior design. Set over two floors there is 2300 sq.ft of open plan, exceptionally energy efficient space. There are many modern conveniences which include zoned underfloor heating, a security system, and electric blinds. Number Five The Ransleys occupies a generous plot which includes a driveway with garage/gym and a beautifully landscaped rear garden with high quality composite decking and an abundance of ever greenery. The traditionally styled facade is a mix of composite weather board and exposed brick balanced with UPVC windows. The oak styled door opens into a grand entrance hall with luxury wood effect flooring which is laid seamlessly throughout. To the left there is an open plan family room with a large slim line quartz topped island forming the heart of the home. There is an array of dark units which surround all main appliances including a double oven, dishwasher, wine cooler, a dual fridge freezer along with additional undercounted fridge and freezer. The room opens into a vaulted dining area with French doors to the garden and pendant lighting set over the table. The kitchen area is completed by a separate utility room, whilst adjacent to the family room there is a large sitting room with wood panelling features similar to that found in the kitchen and another set of French doors leading to the garden. The ground floor is further enhanced by an office/playroom and a downstairs bedroom ideal for an elderly relative as it has a well-appointed shower room next door. To the first floor one will find three exceptionally large double bedrooms, one of the bedrooms has an array of bespoke units allowing the space to be used as a dressing room with its own recently updated en-suite which has a walk-in shower and finished with metro style tiles. The main bathroom has been totally changed and comprises of a free-standing bathtub, walk in shower, wc and basin, all finished with marble pattered porcelain stone tiles. OUTSIDE: There is a beautiful private road leading to the generous driveway which sits in front of the garage, which has been converted into a home gym with rubberised flooring, led lighting and full electric wiring. The rear garden has been beautifully landscaped with ever green shrubs and plants bordering the lawn. Several seating areas have been created using high quality composite decking along with slate shingle with an Indian sandstone pathway.SITUATION: The Ransleys is situated in the village of Challock and is surrounded by beautiful countryside and woodland including Kings Wood. These 1500 acres of ancient woodland contain a rich variety of flora and fauna including roaming herds of fallow deer and provide a truly spectacular backdrop to this wonderfully rural property.Challock is a picturesque and typically Kentish village, centred around the village Lees and situated high on the North Downs in an area of outstanding natural beauty. It is conveniently situated close to both the A251 from Faversham to Ashford and the A252 from Canterbury to Maidstone. The village is served by a well-regarded primary school, The Barn Shop and a public house (The Stag). The village has a strong sense of community, with many clubs and societies running from either the village's Methodist chapel or the ancient Norman Church of Saint Comas and Saint Damian. Other nearby villages include Charing (4 miles), Wye (4 miles) and Chilham (5 miles) and Selling (6 miles), all of which offer a good range of local services including shops, primary schools, a post office, butchers, and railway stations.From a wider range of amenities, you have the market towns of Faversham (7 miles), Ashford (7 miles) and the Cathedral city of Canterbury (11 miles). Both Canterbury and Ashford offer a good selection of shopping and leisure facilities, private and state schools, hospitals, and mainline stations with high-speed links to London.We endeavour to make our sales particulars accurate and reliable, however, they do not constitute or form part of an offer or any contract and none is to be relied upon as statements of representation or fact. Any services, systems and appliances listed in this specification have not been tested by us and no guarantee as to their operating ability or efficiency is given. All measurements and floor plans and site plans are a guide to prospective buyers only, and are not precise. Fixtures and fittings shown in any photographs are not necessarily included in the sale and need to be agreed with the seller.
Interested in this property?
Council tax
First listed
Over a month agoChallock, TN25
Marketed by
Foundation Estate Agents The Gatehouse,Brenley Lane, Boughton under Blean,Faversham,ME13 9LUCall agent on 01227 752617
Placebuzz mortgage repayment calculator
Monthly repayment
The Est. Mortgage is for a 25 years repayment mortgage based on a 10% deposit and a 5.5% annual interest. It is only intended as a guide. Make sure you obtain accurate figures from your lender before committing to any mortgage. Your home may be repossessed if you do not keep up repayments on a mortgage.
Challock, TN25 - Streetview
DISCLAIMER: Property descriptions and related information displayed on this page are marketing materials provided by Foundation Estate Agents. Placebuzz does not warrant or accept any responsibility for the accuracy or completeness of the property descriptions or related information provided here and they do not constitute property particulars. Please contact Foundation Estate Agents for full details and further information.






























