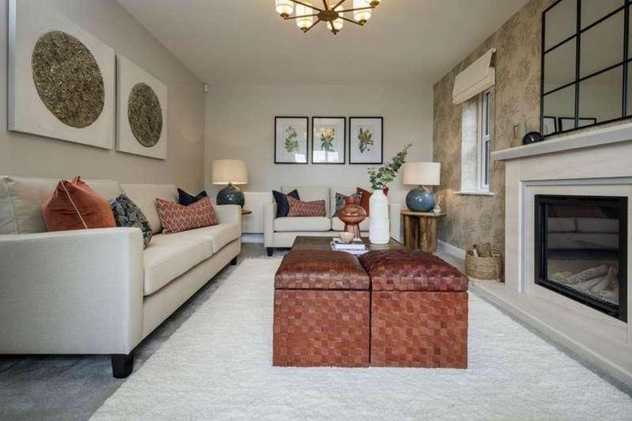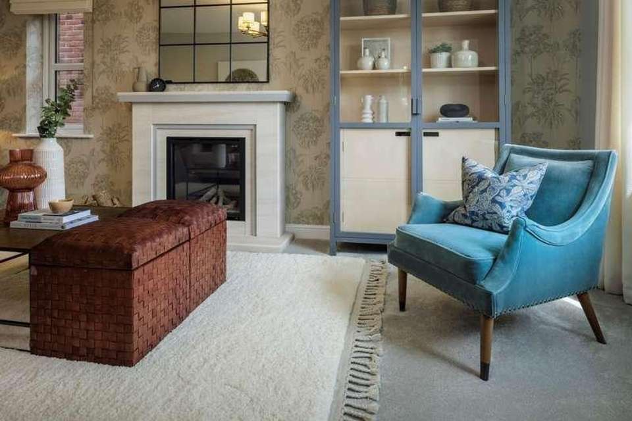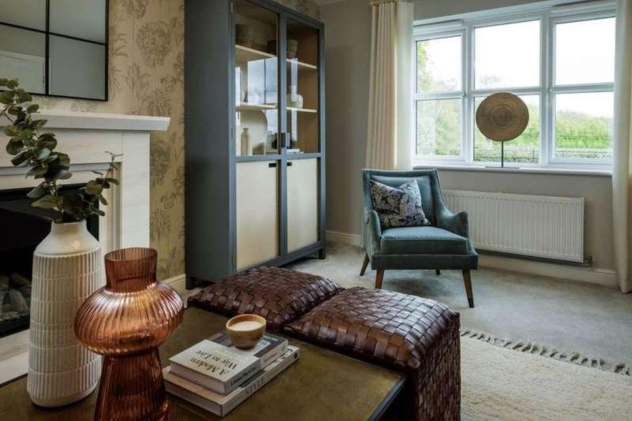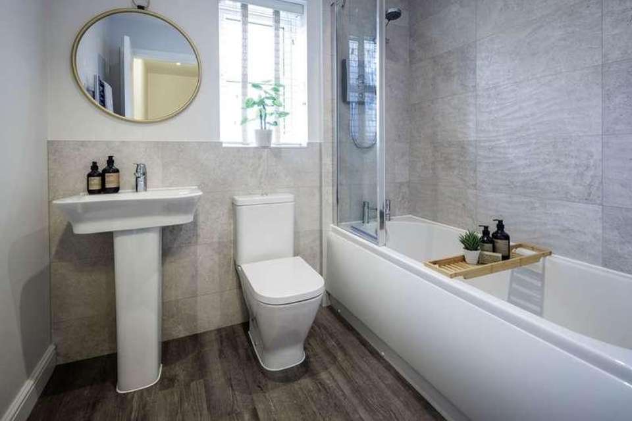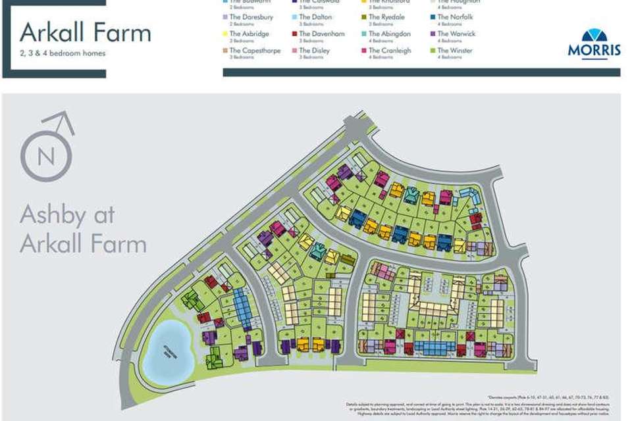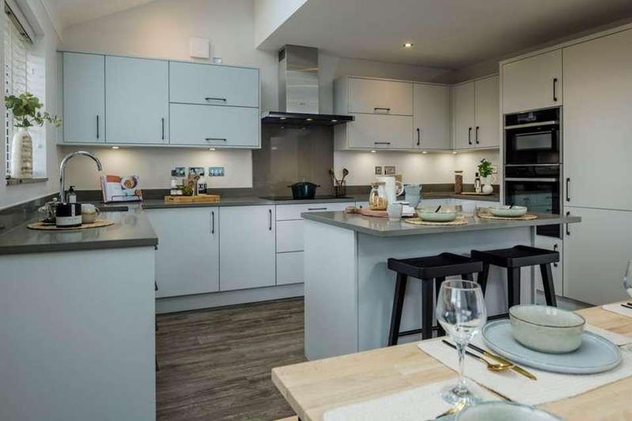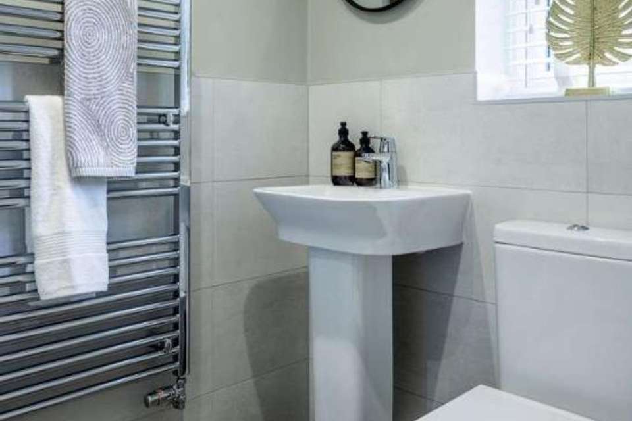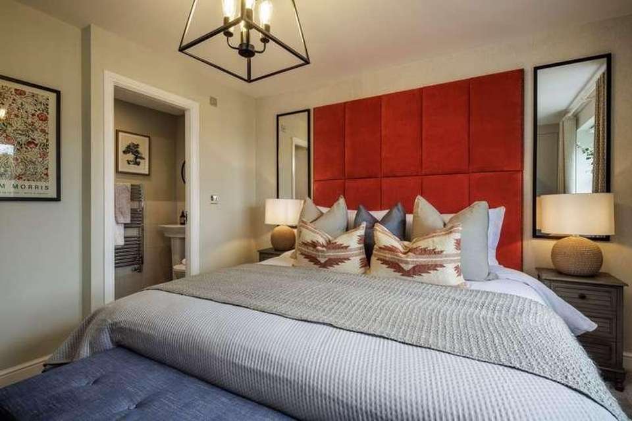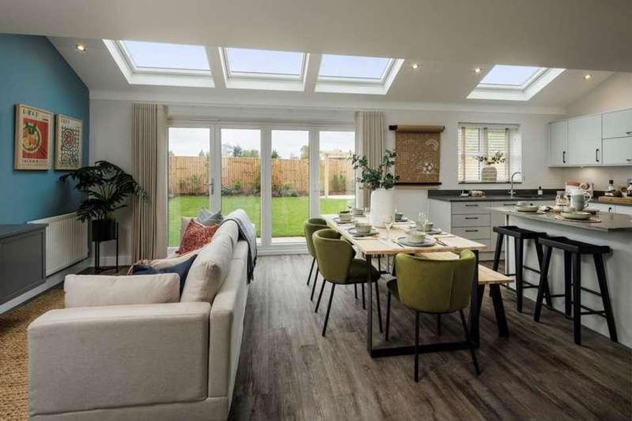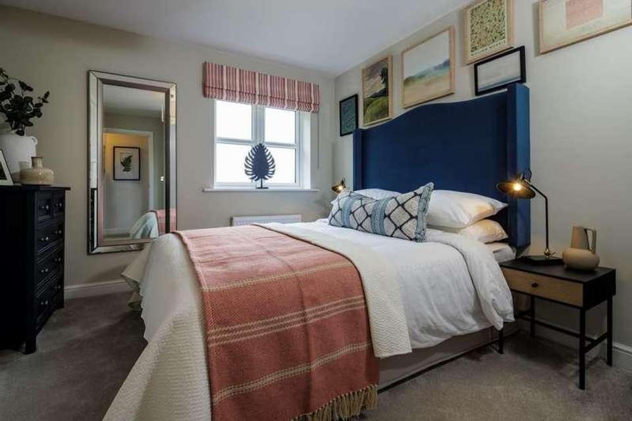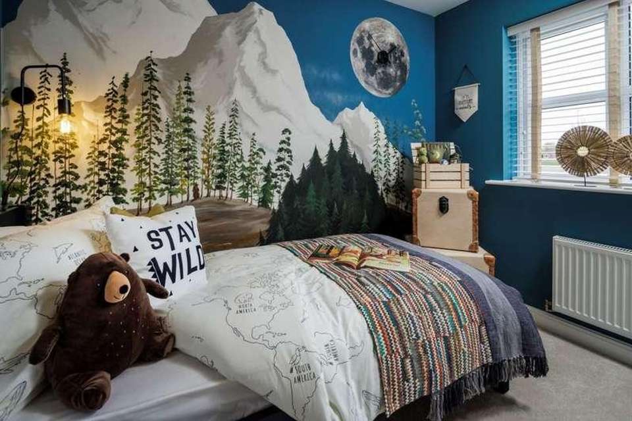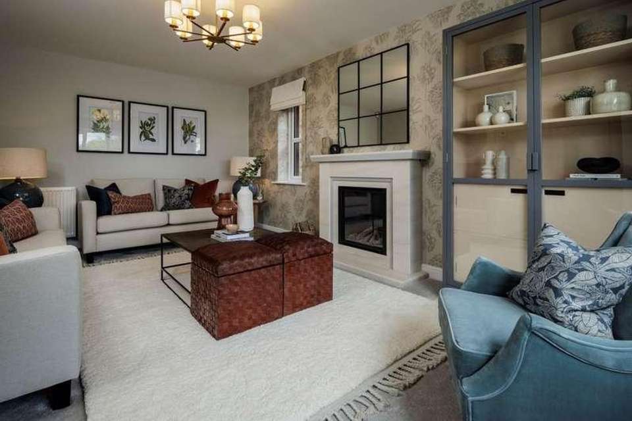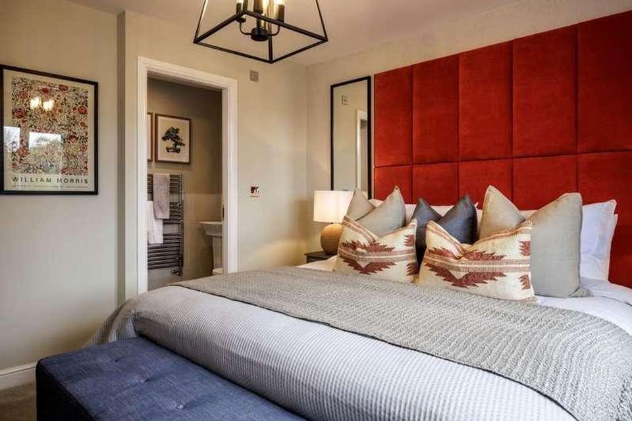4 bedroom detached house for sale
Tamworth, B79detached house
bedrooms
Property photos
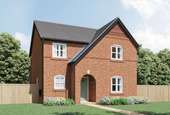

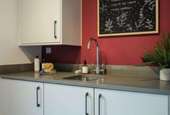
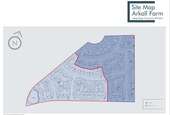
+14
Property description
The standout appearance of The Cranleigh is matched only by its superb interior, with its thoughtfully designed open plan dining area and luxurious family room including stylish and thoughtful features such as velux windows for added light and large bi-fold doors leading to a glorious rear garden. Designed to encompass all the requirements for harmonious, modern family living.The property also benefits from 105% part exchange NEFF integrated kitchen appliances Luxury flooring including Amtico and Stainfree Select Carpets. Quartz worktops LOUNGE 11' 4" x 17' 11" (3450mm x 5450mm) KITCHEN/FAMILY/DINING 24' 5" x 14' (7430mm x 4275mm) UTILITY 5' 9" x 9' 5" (1750mm x 2875mm) WC/CLOAKS 5' 9" x 4' 9" (1750mm x 1440mm) BEDROOM ONE 17' 2" x 15' 11" (5230mm x 4860mm) EN SUITE 7' 11" x 4' 4" (2425mm x 1335mm) BEDROOM TWO 10' 3" x 12' 8" (3120mm x 3860mm) BEDROOM THREE 8' 7" x 9' 3" (2605m x 2825mm) BEDROOM FOUR 7' 11" x 9' 5" (2425m x 2865mm) BATHROOM 7' 4" x 6' 1" (2225m x 1885mm) Council Tax Band - to be confirmed Predicated mobile phone coverage and broadband services at the property:-Mobile coverage - data information not availableBroadband coverage - data information not available.Networks in your area - data information not available.FIXTURES AND FITTINGS as per sales particulars.TENUREThe Agent understands that the property is freehold. However we are still awaiting confirmation from the vendors Solicitors and would advise all interested parties to obtain verification through their Solicitor or Surveyor. GREEN AND COMPANY has not tested any apparatus, equipment, fixture or services and so cannot verify they are in working order, or fit for their purpose. The buyer is strongly advised to obtain verification from their Solicitor or Surveyor. Please note that all measurements are approximate.If you require the full EPC certificate direct to your email address please contact the sales branch marketing this property and they will email the EPC certificate to you in a PDF format*Please note that on occasion the EPC may not be available due to reasons beyond our control, the Regulations state that the EPC must be presented within 21 days of initial marketing of the property. Therefore we recommend that you regularly monitor our website or email us for updates. Please feel free to relay this to your Solicitor or License Conveyor.WANT TO SELL YOUR OWN PROPERTY?CONTACT YOUR LOCAL GREEN & COMPANY BRANCH ON 01827 68444
Interested in this property?
Council tax
First listed
Over a month agoTamworth, B79
Marketed by
Green & Company 13 Colehill,Tamworth,Staffordshire,B79 7HECall agent on 01827 68444
Placebuzz mortgage repayment calculator
Monthly repayment
The Est. Mortgage is for a 25 years repayment mortgage based on a 10% deposit and a 5.5% annual interest. It is only intended as a guide. Make sure you obtain accurate figures from your lender before committing to any mortgage. Your home may be repossessed if you do not keep up repayments on a mortgage.
Tamworth, B79 - Streetview
DISCLAIMER: Property descriptions and related information displayed on this page are marketing materials provided by Green & Company. Placebuzz does not warrant or accept any responsibility for the accuracy or completeness of the property descriptions or related information provided here and they do not constitute property particulars. Please contact Green & Company for full details and further information.





