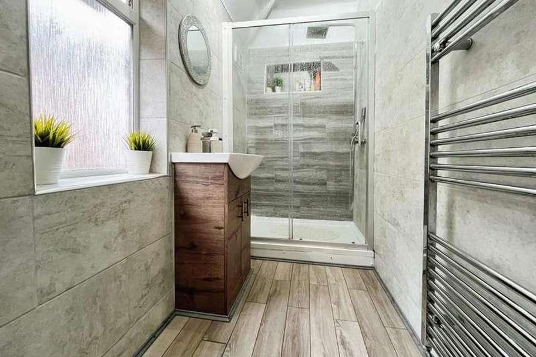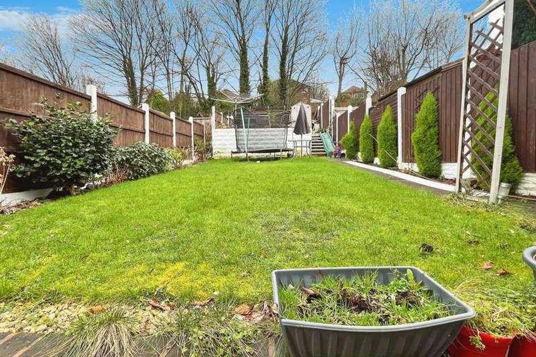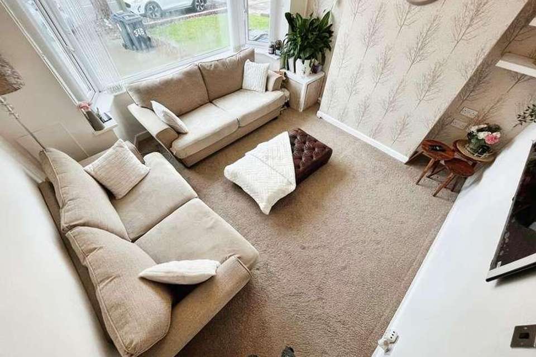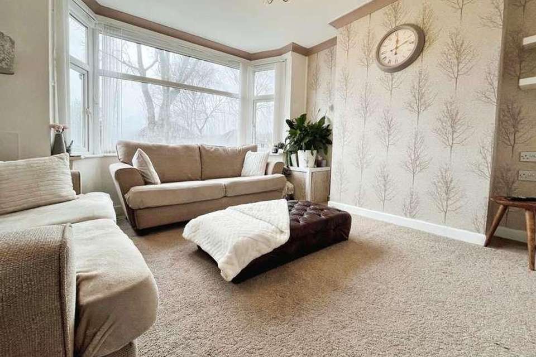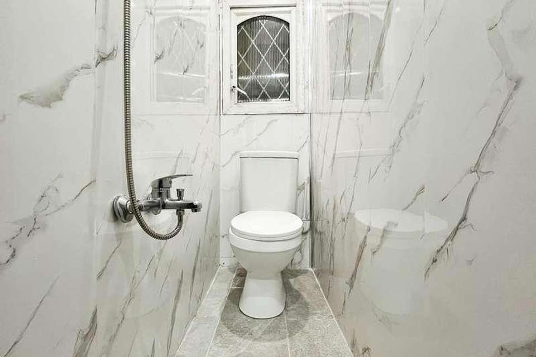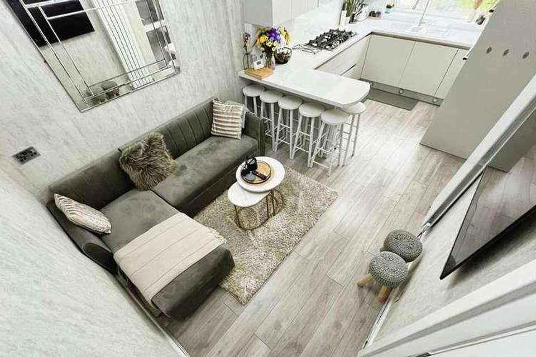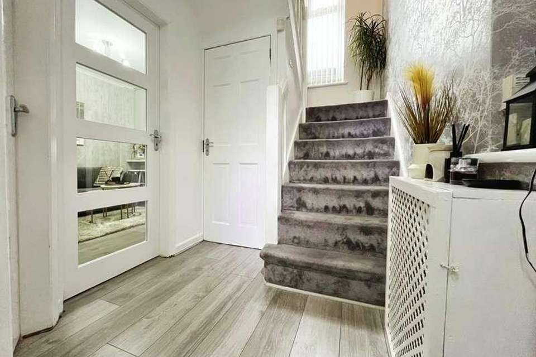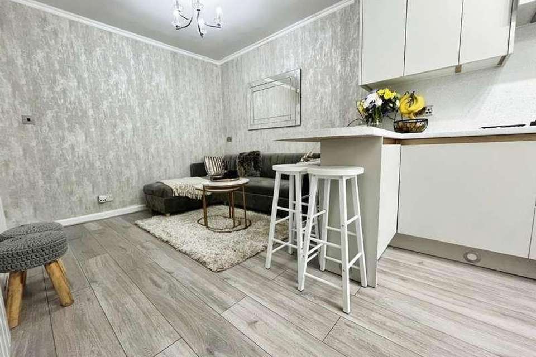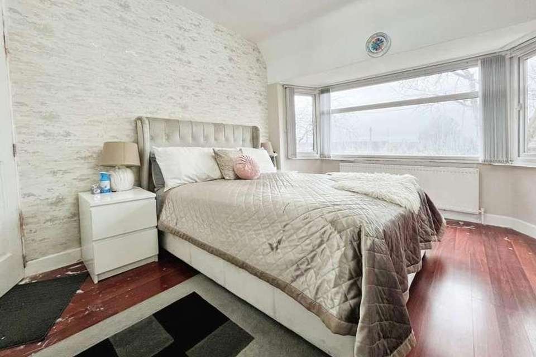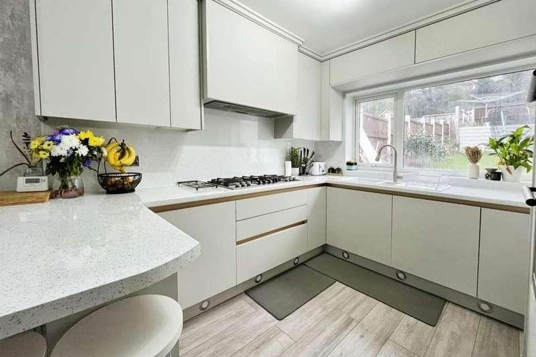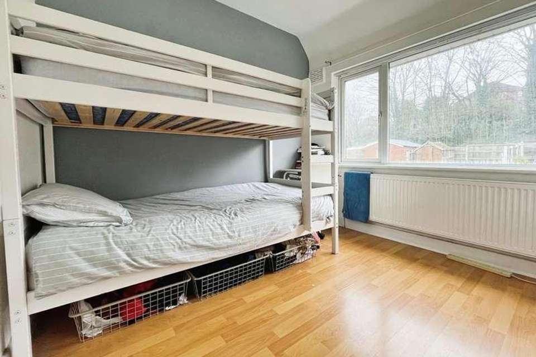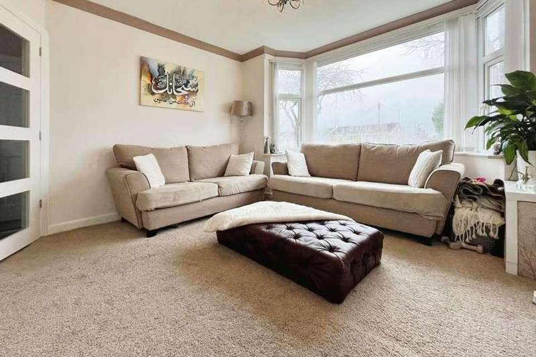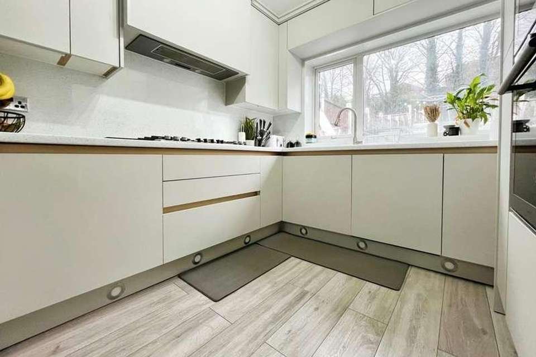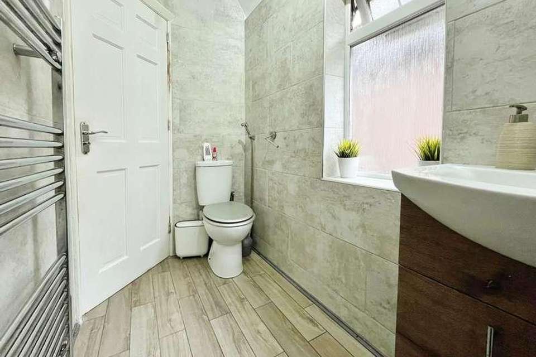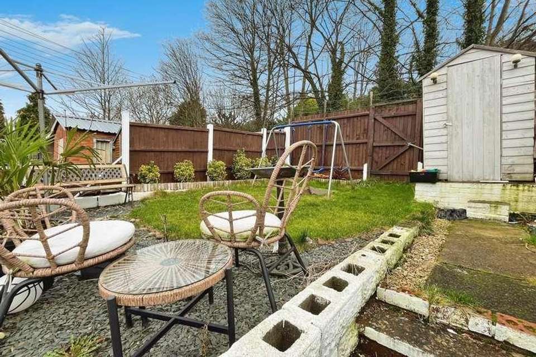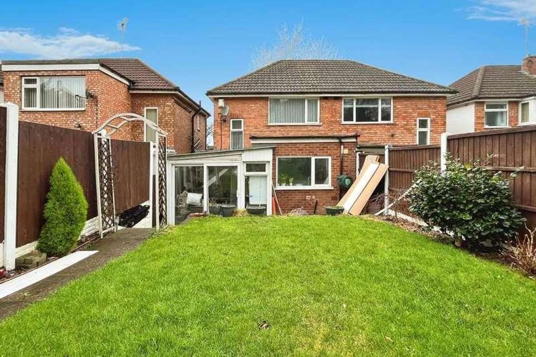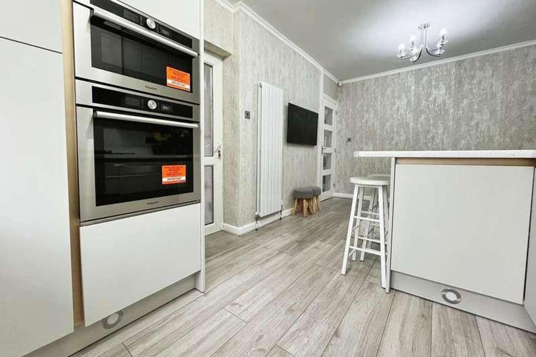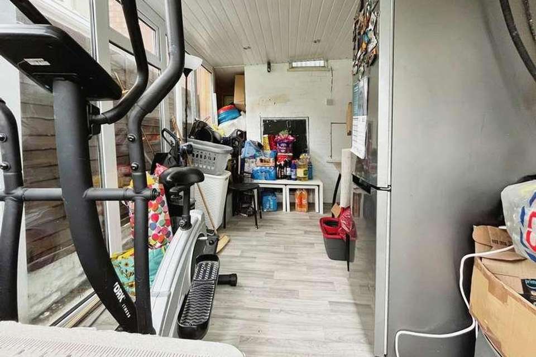2 bedroom semi-detached house for sale
Great, B42semi-detached house
bedrooms
Property photos
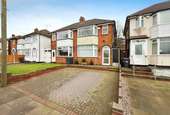
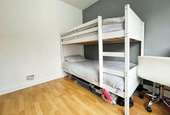
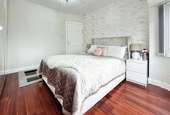
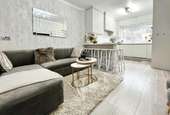
+18
Property description
*** DRAFT DETAILS - AWAITING VENDOR APPROVAL ***This immaculate semi-detached property is a perfect find for families and couples alike. With two spacious double bedrooms and two newly refurbished bathrooms, this home offers comfort and convenience.The property boasts a desirable kitchen diner area, ideal for entertaining guests and enjoying family meals. The downstairs wet room is a unique feature that adds a touch of luxury to this home, providing added convenience for busy families.With its double driveway, parking will never be a concern. The conservatory adds a delightful touch, offering a tranquil space to relax and unwind, overlooking the well-maintained garden. Public transport links are easily accessible, making commuting a breeze. This home is also conveniently located near schools, ensuring education is within reach for growing families. Local amenities are just a stone's throw away, providing ease of access to shops, restaurants, and other necessities.The property is in excellent condition, making it move-in ready. The neutral decor allows you to put your own personal touch, making it truly your own. The council tax band is B, offering affordable living in a sought-after location.Don't miss out on this fantastic opportunity to own a stunning property in a prime location. Whether you're a family looking for a spacious home or a couple seeking a comfortable retreat, this property is sure to exceed your expectations. Contact us today to arrange a viewing and secure your dream home. HALLWAY Having radiator, ceiling light point, storage cupboard, laminate flooring. WET ROOM Having toilet, shower and sink, towel radiator. LIVING ROOM 12' 4" x 11' 11" (3.76m x 3.63m) Having bay window, ceiling light point and central heating gas heater, carpeted. KITCHEN DINER 19' 4" x 9' 4" (5.89m x 2.84m) Radiator, two ceiling light points, built-in oven, microwave, dishwasher, gas cooker and hob, space grey units, spotlighting to kick boards, window to rear, laminate flooring. CONSERVATORY 13' x 7' 9" (3.96m x 2.36m) Plumbing for washing machine, spotlights, central heating radiator. REAR GARDEN Having steps leading to grass area, access road to the back of the property, seating area at the top of the garden. FIRST FLOOR LANDING Window, having access to bedrooms and bathroom. BEDROOM ONE 12' 7" x 11' 3" (3.84m x 3.43m) Bay window, radiator, ceiling light point, laminate flooring. BEDROOM TWO 9' 6" x 9' 0" (2.9m x 2.74m) Window to rear, ceiling light point, radiator, laminate flooring. BATHROOM 7' 8" x 4' 2" (2.34m x 1.27m) Having shower, tiled walls, laminate flooring, toilet, sink with cabinet underneath, window. Council Tax Band B- BirminghamPredicated mobile phone coverage and broadband services at the property:Mobile coverage - voice and data available for EE, Three, O2 and VodafoneBroadband coverage:-Broadband Type = Standard Highest available download speed 16 Mbps. Highest available upload speed 1 Mbps.Broadband Type = Superfast Highest available download speed 80 Mbps. Highest available upload speed20 Mbps.Broadband Type = Ultrafast Highest available download speed 1000 Mbps. Highest available upload speed 220 Mbps.Networks in your area - Openreach, Virgin Media FIXTURES AND FITTINGS as per sales particulars.TENUREThe Agent understands that the property is freehold. However we are still awaiting confirmation from the vendors Solicitors and would advise all interested parties to obtain verification through their Solicitor or Surveyor. GREEN AND COMPANY has not tested any apparatus, equipment, fixture or services and so cannot verify they are in working order, or fit for their purpose. The buyer is strongly advised to obtain verification from their Solicitor or Surveyor. Please note that all measurements are approximate.If you require the full EPC certificate direct to your email address please contact the sales branch marketing this property and they will email the EPC certificate to you in a PDF format*Please note that on occasion the EPC may not be available due to reasons beyond our control, the Regulations state that the EPC must be presented within 21 days of initial marketing of the property. Therefore we recommend that you regularly monitor our website or email us for updates. Please feel free to relay this to your Solicitor or License Conveyor.WANT TO SELL YOUR OWN PROPERTY?CONTACT YOUR LOCAL GREEN & COMPANY BRANCH ON 0121 241 4441
Council tax
First listed
Over a month agoGreat, B42
Placebuzz mortgage repayment calculator
Monthly repayment
The Est. Mortgage is for a 25 years repayment mortgage based on a 10% deposit and a 5.5% annual interest. It is only intended as a guide. Make sure you obtain accurate figures from your lender before committing to any mortgage. Your home may be repossessed if you do not keep up repayments on a mortgage.
Great, B42 - Streetview
DISCLAIMER: Property descriptions and related information displayed on this page are marketing materials provided by Green & Company. Placebuzz does not warrant or accept any responsibility for the accuracy or completeness of the property descriptions or related information provided here and they do not constitute property particulars. Please contact Green & Company for full details and further information.





