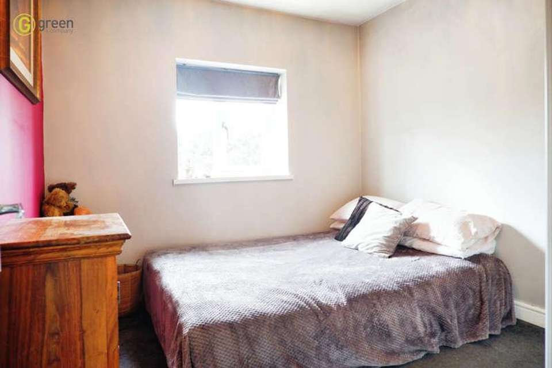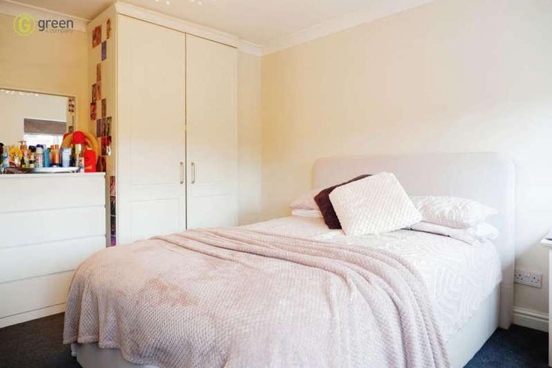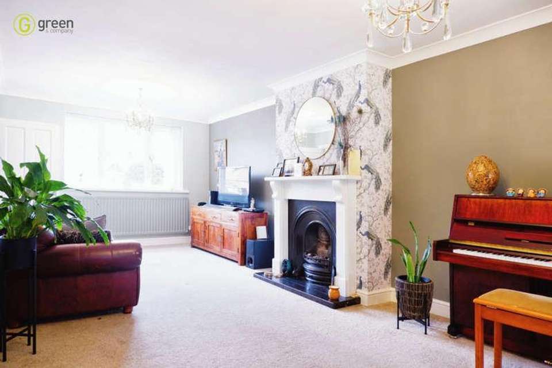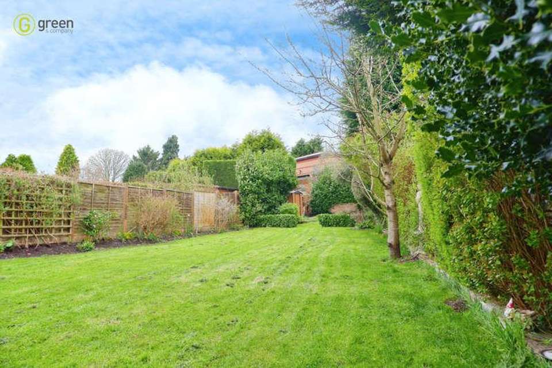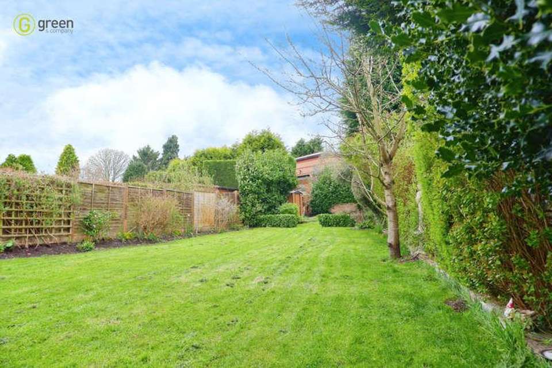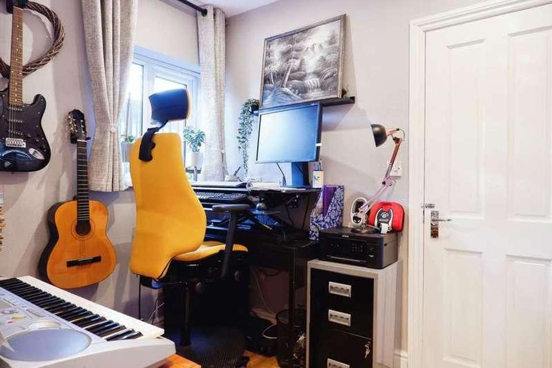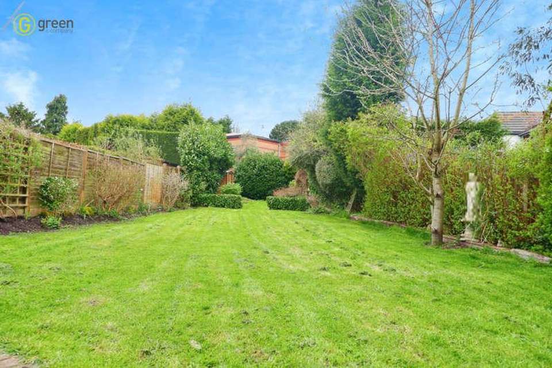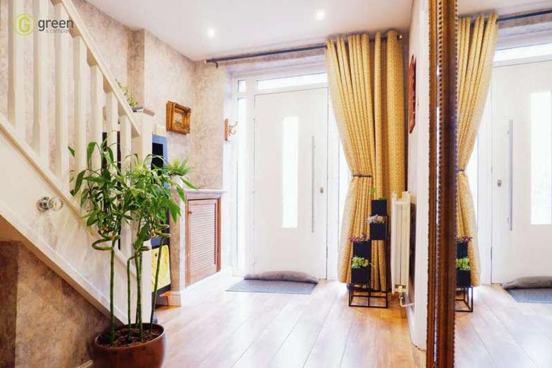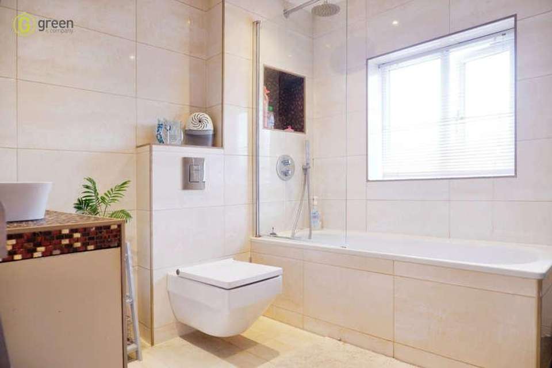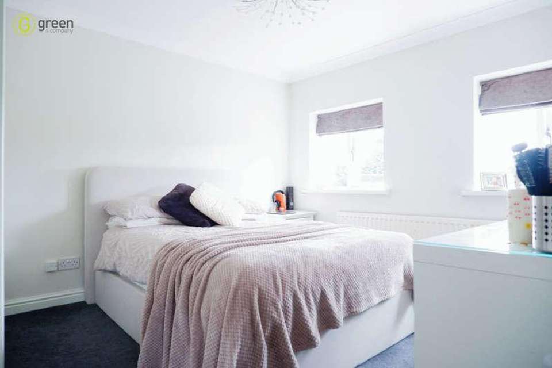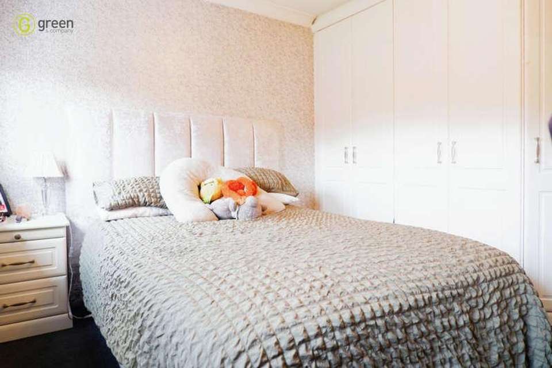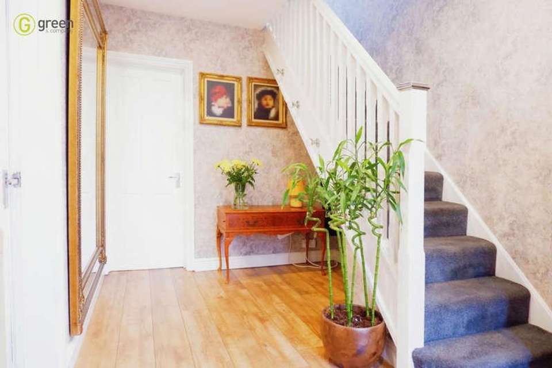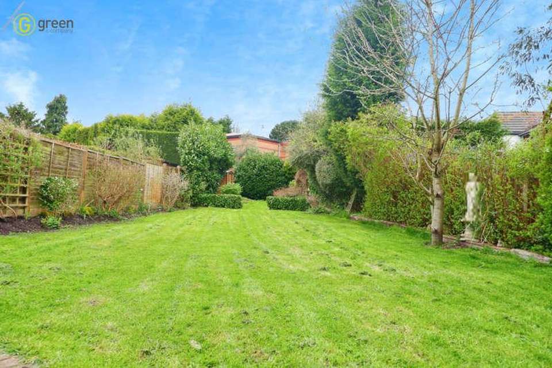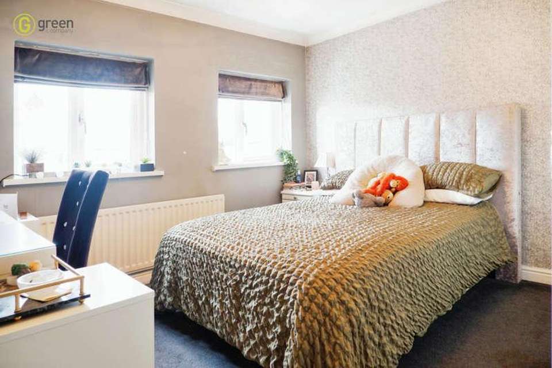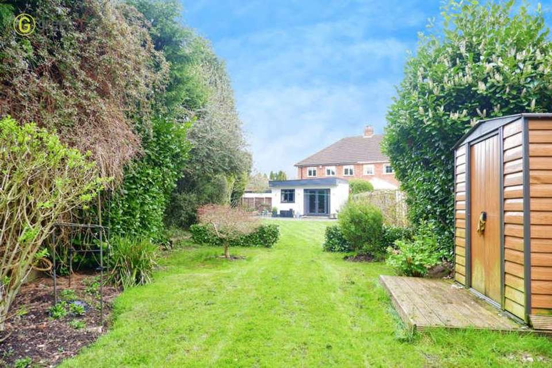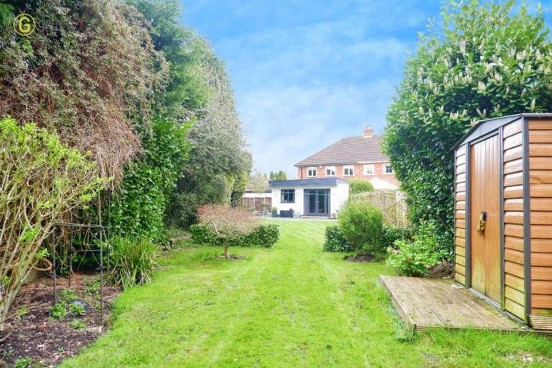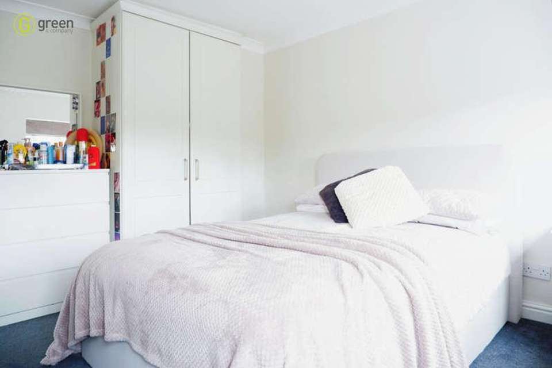3 bedroom semi-detached house for sale
Little Aston, WS9semi-detached house
bedrooms
Property photos
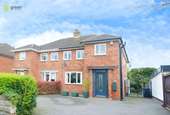
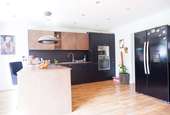
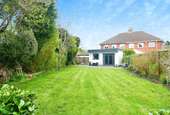
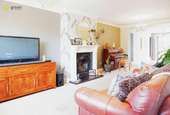
+17
Property description
*** DRAFT DETAILS - AWAITING VENDOR APPROVAL *** Occupying a highly sought after quiet cul de sac location and being close to the countryside and ideal for many well reputed schools for children of all ages, offering excellent road and rail links for those looking to commute as well as superb shopping and leisure facilities at Mere Green, Sutton Coldfield town centres and beyond. Approached via a driveway to the front the home is entered via a hallway giving access to a large lounge diner opening in to the extended kitchen/living/dining room, guest WC and home office, on the first floor there are 3 great sized bedrooms and luxury family bathroom, to complete the home there is a large private garden which is ideal for the family buyer. The property also benefits from CCTV, alarm system and EV charger fitted for an electric vehicle.Homes of this size and standard are rare to the market so early inspection is strongly advised to avoid any disappointment. Planning was previously granted for a two storey side extension and although now expired, there is potential to increase the property size subject to the relevant planning permissions.In brief the accommodation comprises: HALLWAY With stairs rising to the first floor, laminate flooring, double central heating radiator, meter cupboard, door to study and door to; LOUNGE 22' 10" x 11' (6.96m x 3.35m) With a timber fire surround with feature cast iron insert with real flame gas fire on tiled hearth, two central heating radiators, coving to ceiling, double-glazed window to the front and walkthrough to; DINING KITCHEN 17' 8" x 16' 3" (5.38m x 4.95m) With a range of stunning eye and base level units with work-surface over incorporating single drainer sink unit, electric hob with feature extractor over, integrated oven, built-in dishwasher, feature splashback, breakfast bar, laminate flooring, two feature wall mounted central heating radiator, double-glazed window to the rear, double glazed French doors with double glazed side windows to the rear and doorway to; STUDY 7' 9" x 6' 5" min (2.36m x 1.96m) With laminate flooring, feature wall mounted central heating radiator, double glazed window to the side and doorway to; UTILITY With plumbing for appliances, laminate flooring and double glazed window to the side. FIRST FLOOR LANDING With frosted double-glazed window to the side, loft access and doors off to; BEDROOM ONE 11' 10" max x 10' 3" (3.61m x 3.12m) With central heating radiator, fitted wardrobe, coving to ceiling and two double-glazed windows to the rear. BEDROOM TWO 11' 1" x 10' 9" (3.38m x 3.28m) With central heating radiator, range of fitted wardrobes, coving to ceiling and two double-glazed windows to the front. BEDROOM THREE 9' 9" max x 8' 6" (2.97m x 2.59m) With feature wall mounted central heating radiator, fitted wardrobe and double-glazed windows to the side and rear. FAMILY BATHROOM Being fitted with a stunning modern suite comprising bath with built-in rainfall shower over, feature wash hand basin with mixer tap, integrated low flush w.c, part tiled walls, tiled floor, heated towel rail and frosted double-glazed window to the front. OUTSIDE Front Approached via a large driveway extending beyond double gates to the side of the property and giving ample multi-vehicle off road parking.RearHaving a generous paved patio with a good sized lawned garden beyond with flower shrub borders and being ideal for the family buyer. Council Tax Band D - Lichfield District CouncilPredicated mobile phone coverage and broadband services at the property:-Mobile coverage - voice and data available for EE, O2 and Vodafone. Broadband coverage:-Broadband Type = Standard Highest available download speed 15 Mbps. Highest available upload speed 1 Mbps.Broadband Type = Superfast Highest available download speed 80 Mbps. Highest available upload speed 20 Mbps.Broadband Type = Ultrafast Highest available download speed 1000 Mbps. Highest available upload speed 220 Mbps.Networks in your area -OpenreachFIXTURES AND FITTINGS as per sales particulars.TENUREThe Agent understands that the property is freehold. However we are still awaiting confirmation from the vendors Solicitors and would advise all interested parties to obtain verification through their Solicitor or Surveyor. GREEN AND COMPANY has not tested any apparatus, equipment, fixture or services and so cannot verify they are in working order, or fit for their purpose. The buyer is strongly advised to obtain verification from their Solicitor or Surveyor. Please note that all measurements are approximate.If you require the full EPC certificate direct to your email address please contact the sales branch marketing this property and they will email the EPC certificate to you in a PDF format*Please note that on occasion the EPC may not be available due to reasons beyond our control, the Regulations state that the EPC must be presented within 21 days of initial marketing of the property. Therefore we recommend that you regularly monitor our website or email us for updates. Please feel free to relay this to your Solicitor or License Conveyor.WANT TO SELL YOUR OWN PROPERTY?CONTACT YOUR LOCAL GREEN & COMPANY BRANCH ON 0121 323 3323
Interested in this property?
Council tax
First listed
Over a month agoLittle Aston, WS9
Marketed by
Green & Company 1 Carlton House, 18 Mere Green Road,,Four Oaks,Sutton Coldfield, West Midlands,B75 5BSCall agent on 0121 323 3323
Placebuzz mortgage repayment calculator
Monthly repayment
The Est. Mortgage is for a 25 years repayment mortgage based on a 10% deposit and a 5.5% annual interest. It is only intended as a guide. Make sure you obtain accurate figures from your lender before committing to any mortgage. Your home may be repossessed if you do not keep up repayments on a mortgage.
Little Aston, WS9 - Streetview
DISCLAIMER: Property descriptions and related information displayed on this page are marketing materials provided by Green & Company. Placebuzz does not warrant or accept any responsibility for the accuracy or completeness of the property descriptions or related information provided here and they do not constitute property particulars. Please contact Green & Company for full details and further information.





