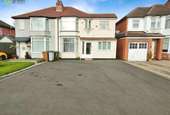4 bedroom semi-detached house for sale
Kingshurst, B37semi-detached house
bedrooms
Property photos




+18
Property description
***DRAFT DETAILS AWAITING VENDOR APPROVAL*** What a fantastic family home for sale on the ever popular Cooks Lane. This four bedroom home offers Jack and Jill shower room off bedroom one, ensuite off bedroom three, Dual aspect lounge diner, refitted modern kitchen, conservatory, two further bedrooms, impressive sized rear garden and multi vehicle tarmac driveway. This is really is a fabulous family home. Close to local amenities with 0.1 mile away and transport links to motorway, Birmingham Airport and Resorts World within 5 mile. DO NOT MISS OUT this wont be around long, please call Green and Company to arrange your viewing. Tarmac driveway for multiple vehicles and entering into porch. HALL With stairs to first floor, door to lounge. LOUNGE DINING ROOM 31' 3" x 11' 8 "max 8' 4"min (9.53m x 2.54m) Offering spacious living with bay window to front, radiator, wall lights, dining area, radiator, patio door to rear, door to inner hall and kitchen and door through to bedroom one. KITCHEN 13' 2" x 8' 8" (4.01m x 2.64m) Which has been recently refitted with a modern kitchen offering wall and base units with handleless doors, stone effect worktop, impressive corner pantry unit with lighting, induction hob, integrated microwave and oven, extractor, under unit tiling, laminate flooring, window to rear and door to garden. CONSERVATORY 11' 8" x 8' 2" (3.56m x 2.49m) With tiled flooring, French doors to garden. BEDROOM ONE 16' 7" x 7' 4" (5.05m x 2.24m) With wardrobe, window to front, radiator, lighting, door to Jack and Jill shower room. SHOWER ROOM With tiled flooring, half tiled walls, shower cubicle with full stone effect tiling, screen, mixer shower, window to side, airing cupboard. FIRST FLOOR With doors to bedrooms two, three, four and bathroom. BEDROOM TWO 12' x 11' 9" (3.66m x 3.58m) with additional4' 3" x 3' 3" (1.3m x 0.99m)space having bay window to front, radiator, triangle window to front, wardrobe space and overstairs store. BEDROOM THREE 15' 2" x 7' 6" (4.62m x 2.29m) With window to front, fitted wardrobe, radiator and door to ensuite. ENSUITE With shower cubicle and electric shower, WC, wash basin, window to rear, radiator, half tiling and three way spot light. BEDROOM FOUR 11' x 9' 5" (3.35m x 2.87m) Another double room with window to rear and radiator. BATHROOM With bath, wash basin, WC, window to rear, half tiling and window to rear. GARDEN Is a fantastic size and offers potential, currently having wooden gazebo cabin (previously used for Hot Tub), patio area, pathway with lawn leading down to shed and additional space. Council Tax Band C Solihull Metropolitan Borough CouncilPredicated mobile phone coverage and broadband services at the property.Mobile coverage - voice available for EE, Three, O2, Vodafone and data available for EE, Three, O2, Vodafone.Broadband coverage - Broadband Type = Standard Highest available download speed 14Mbps. Highest available upload speed 1Mbps.Broadband Type = Superfast Highest available download speed 80Mbps. Highest available upload speed 20Mbps.Broadband Type = Ultrafast Highest available download speed 1000Mbps. Highest available upload speed 100Mbps.Networks in your area - Openreach, Virgin MediaFIXTURES AND FITTINGS as per sales particulars.TENUREThe Agent understands that the property is freehold. However we are still awaiting confirmation from the vendors Solicitors and would advise all interested parties to obtain verification through their Solicitor or Surveyor. GREEN AND COMPANY has not tested any apparatus, equipment, fixture or services and so cannot verify they are in working order, or fit for their purpose. The buyer is strongly advised to obtain verification from their Solicitor or Surveyor. Please note that all measurements are approximate. If you require the full EPC certificate direct to your email address please contact the sales branch marketing this property and they will email the EPC certificate to you in a PDF format WANT TO SELL YOUR OWN PROPERTY?CONTACT YOUR LOCAL GREEN & COMPANY BRANCH ON 0121 241 1100
Interested in this property?
Council tax
First listed
Over a month agoKingshurst, B37
Marketed by
Green & Company 264 Chester Road,Castle Bromwich,Birmingham West Midlands,B36 0LBCall agent on 0121 241 1100
Placebuzz mortgage repayment calculator
Monthly repayment
The Est. Mortgage is for a 25 years repayment mortgage based on a 10% deposit and a 5.5% annual interest. It is only intended as a guide. Make sure you obtain accurate figures from your lender before committing to any mortgage. Your home may be repossessed if you do not keep up repayments on a mortgage.
Kingshurst, B37 - Streetview
DISCLAIMER: Property descriptions and related information displayed on this page are marketing materials provided by Green & Company. Placebuzz does not warrant or accept any responsibility for the accuracy or completeness of the property descriptions or related information provided here and they do not constitute property particulars. Please contact Green & Company for full details and further information.






















