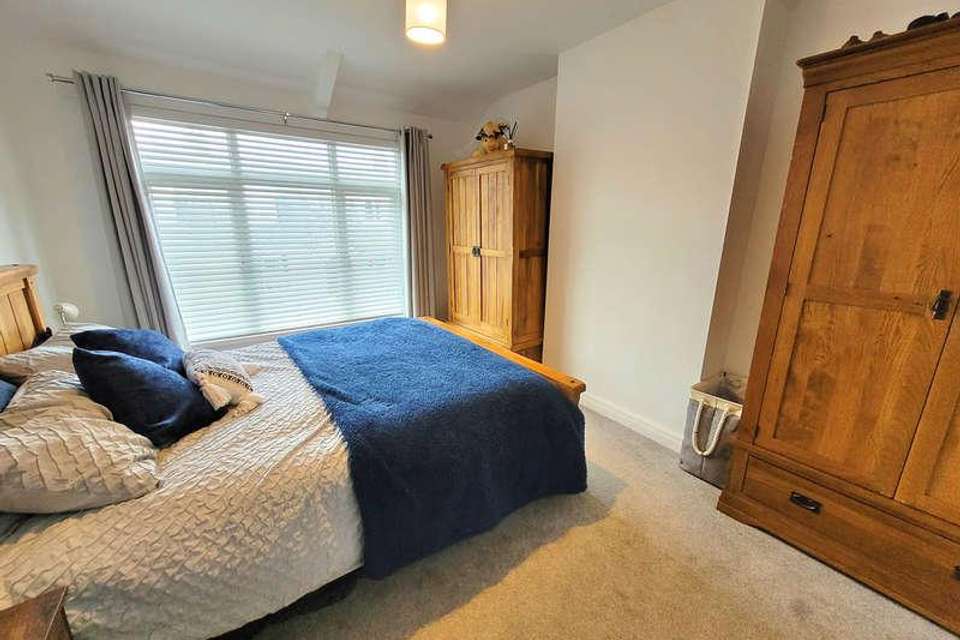£265,000
3 bedroom semi-detached house for sale
Porthcawl, CF36Property description
This extended three bedroom freehold property is situated in the most convenient location within walking distance to Primary and Comprehensive Schools plus the town center and Promenade are also within easy reach. The property is equipped with gas central heating and uPVC double glazing. Accommodation briefly comprises : Three bedrooms and bathroom to the first floor, lounge, open plan sitting / dining room opening up into a spacious kitchen and a cloakroom w/c to the ground floor. Enclosed South facing rear garden. ENTRANCE HALL : Via Composite front door. Laminate flooring. Radiator. Stairs to the first floor. Understairs storage cupboard. Door to : CLOAKROOM : Laminate floor continued. Fitted with a corner wall mounted wash hand basin and a low level W/C. LOUNGE : 145 into the bay x 119 (Approx.) uPVC double glazed bay window to the front elevation fitted with Venetian blinds. Radiator. Carpet as fitted. Power points. SITTING ROOM / DINING ROOM : 179 x 12 (Approx.) A second good size reception room. uPVC double glazed window to the side elevation fitted with Venetian blinds. Radiator. Laminate flooring continued. Power points. Opening into : KITCHEN : 137 x 911 (Approx.) Fitted with a range of wall and base units with wood effect Formica working surfaces over incorporating a recessed stainless steel bowl and a quarter sink unit with mixer tap over. Multi fuel range style cooker with extraction hood over. Plumbed for automatic washing machine and space for a fridge/freezer. Walls tiled to splash prone areas. Tile effect laminate flooring. uPVC double glazed window over looking the rear garden and uPVC double glazed door providing access to the rear garden Coving to the ceiling. Power points. FIRST FLOOR : Carpet as fitted to the stairs and landing. Power point. BEDROOM ONE : 131 x 1010 (Approx.) A double bedroom. uPVC double glazed window to the front elevation fitted with Venetian blinds. Carpet as fitted. Radiator. Power points. BEDROOM TWO : 111 x 109 (Approx.) A second double bedroom. uPVC double glazed window to the rear elevation fitted with Venetian blinds. Carpet as fitted. Radiator. Power points. Wall mounted Worcester combination boiler. BEDROOM THREE : 911 x 65 (Approx.) A good size single bedroom. uPVC double glazed window to the front elevation fitted with Venetian blinds. Carpet as fitted. Radiator. Power point. BATHROOM : Fitted with a white suite comprising : Panelled bath with Rainforest style shower over, vanity unit housing the wash basin and low level W/C. Tiled flooring. Chrome towel radiator. uPVC double glazed opaque window to the rear elevation. Partly tiled walls. Extraction fan. OUTSIDE : Small forecourt to the front. Side access to the rear garden. Outside light. The enclosed South facing rear garden is laid into sections of patio and lawn with mature shrubs to the border. Outside water tap. COUNCIL TAX BAND = D All measurements are approximate, quoted in imperial for guidance only and must not be relied upon. Fixtures, fittings and appliances have not been tested and therefore no guarantee can be given that they are in working order. Any floor plans included in these sales particulars are not accurate or drawn to scale and are intended only to help prospective purchasers visualise the layout of the property. The plans do not form part of any contract. TENURE Although we have been verbally advised of the tenure of this property, we have not had access to the deeds so this should be verified by the purchasers Solicitor.
Property photos
Council tax
First listed
Over a month agoPorthcawl, CF36
Placebuzz mortgage repayment calculator
Monthly repayment
The Est. Mortgage is for a 25 years repayment mortgage based on a 10% deposit and a 5.5% annual interest. It is only intended as a guide. Make sure you obtain accurate figures from your lender before committing to any mortgage. Your home may be repossessed if you do not keep up repayments on a mortgage.
Porthcawl, CF36 - Streetview
DISCLAIMER: Property descriptions and related information displayed on this page are marketing materials provided by Thompsons. Placebuzz does not warrant or accept any responsibility for the accuracy or completeness of the property descriptions or related information provided here and they do not constitute property particulars. Please contact Thompsons for full details and further information.
property_vrec_1

















