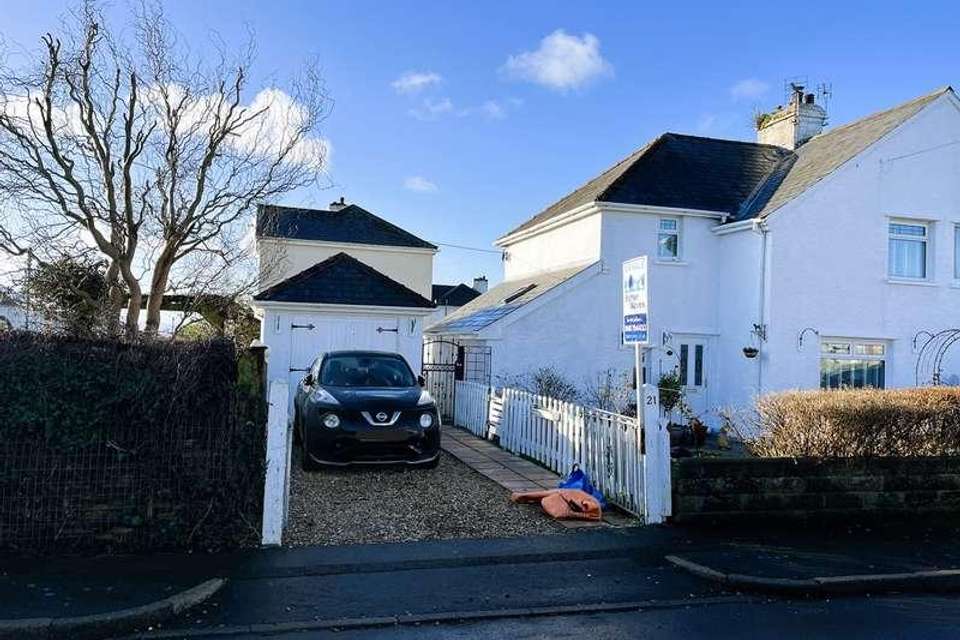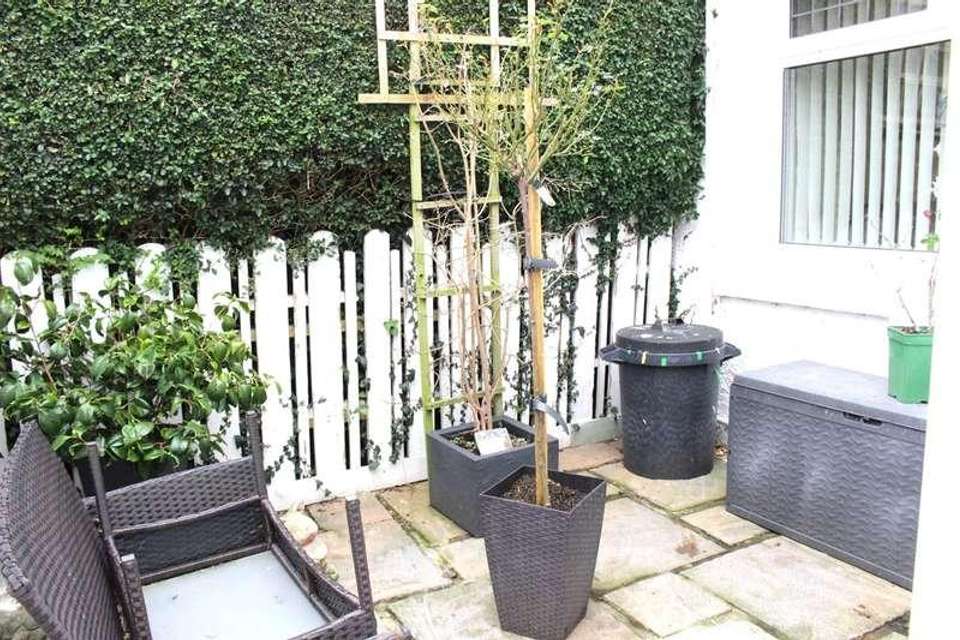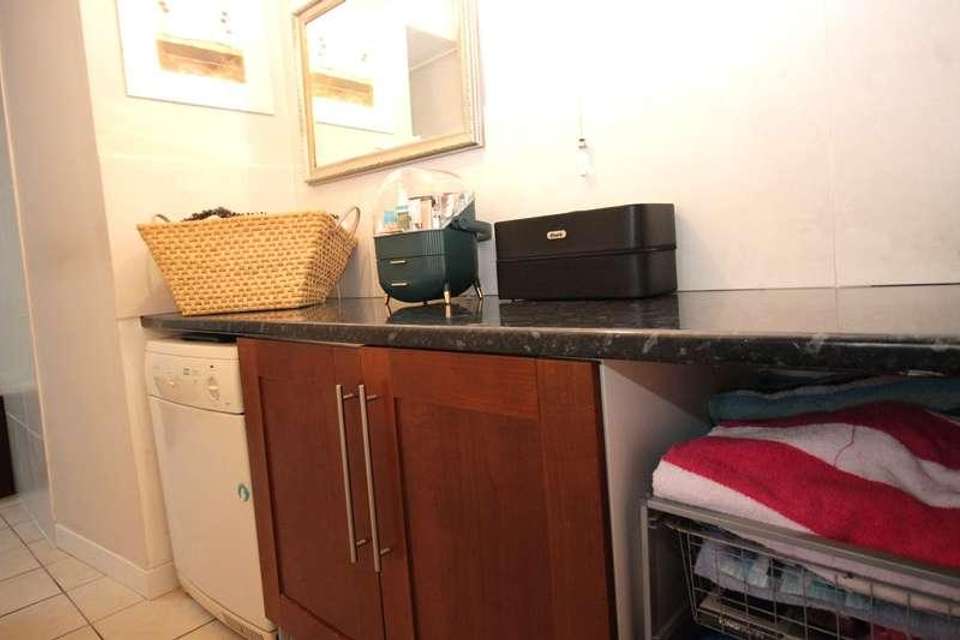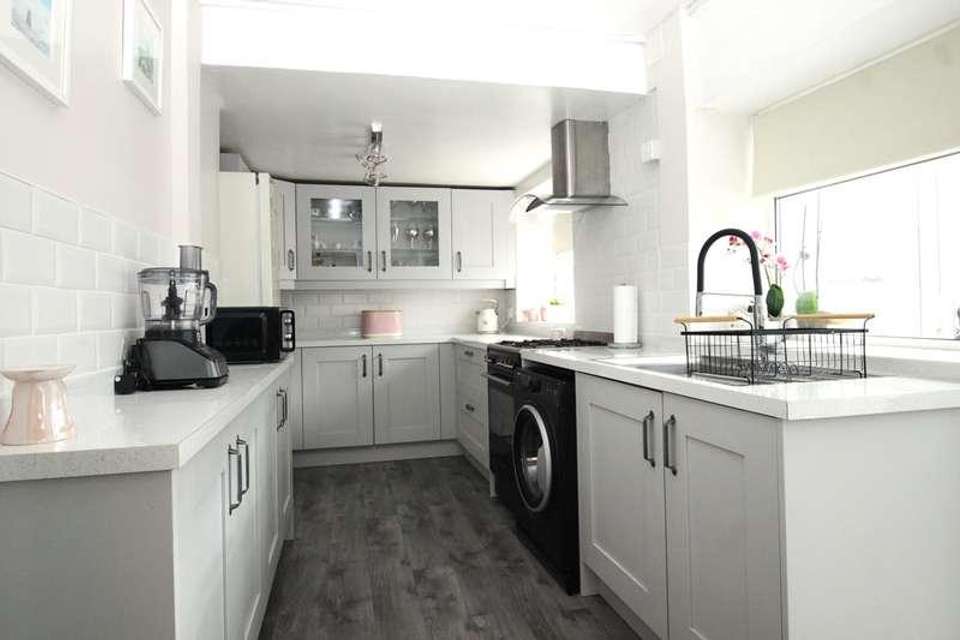3 bedroom semi-detached house for sale
Llantwit Major, CF61semi-detached house
bedrooms
Property photos

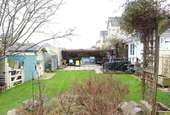


+13
Property description
THREE BEDROOM SEMI DETACHED PROPERTY IN POPULAR LOCATION. Situated in a quiet cul-de-sac within walking distance to the town centre, schools, train station and all local amenities. The property is boasting three good size bedrooms, two reception rooms, extended kitchen and solid fuel burner. The exterior has a generous garden, private parking and refurbished garage. Council tax-DGROUND FLOOREntranceuPVC double glazed door to inner hallway. Doors leading into sitting room, lounge and bathroom. Carpeted stairs to the first floor level. Sitting room3.46m x 3.04m (11' 4" x 10' 0") uPVC double glazed window to the front. Feature solid fuel burner. Laminate flooring, radiator and power points. Lounge4.23m x 3.78m (13' 11" x 12' 5")uPVC double glazed window to the rear. Laminate flooring, radiator, power points. open plan doorway leading into kitchen.Kitchen4.70m x 2.06m (15' 5" x 6' 9")uPVC double glazed windows and door to the rear. Range of base and wall units with fixed worktop over with tiled surrounds. Stainless steel sink and drainer with mixer tap over. Space and plumbing for white goods. Space for cooker with extractor hood over. Laminate flooring, radiator, ceiling light and power points.Conservatory2.83m x 1.82m (9' 3" x 6' 0") uPVC double glazed conservatory with doors leading into the rear garden. Laminate flooring, ceiling light.Bathroom2.16m x 1.25m (7' 1" x 4' 1")uPVC double glazed window to the front. Panel enclosed bath, walk in shower cubicle. Low level WC. Wash hand basin and pedestal. Tiled flooring, radiator, tiled to splash back and velux window. FIRST FLOORLandingDoors leading to all bedrooms. Location of loft access. uPVC window to the front. Raditator, ceiling light and power.Bedroom One4.22m x 2.69m (13' 10" x 8' 10") uPVC double glazed window to the rear. Fitted wardrobes. Radiator, laminate flooring, ceiling light and power points Bedroom Two3.28m x 3.02m (10' 9" x 9' 11") uPVC double glazed window to the front. Laminate flooring, radiator, ceiling light and power points.Bedroom Three3.63m x 2.72m (11' 11" x 8' 11") uPVC double glazed window to the rear. Laminate flooring, radiator, ceiling light and power points.EXTERNALGarageRe-built around 20 years ago. Wooden French doors, electric supply and window to the side. GardensFRONT- Gated driveway and access to the garage. REAR- Fully enclosed garden mainly laid to lawn with mature planting and patio area for garden furniture. Shed and storage to remain.
Interested in this property?
Council tax
First listed
Over a month agoLlantwit Major, CF61
Marketed by
Brighter Moves 1 Pound Field,Llantwit Major,Vale Of Glamorgan,CF61 1DLCall agent on 01446 794433
Placebuzz mortgage repayment calculator
Monthly repayment
The Est. Mortgage is for a 25 years repayment mortgage based on a 10% deposit and a 5.5% annual interest. It is only intended as a guide. Make sure you obtain accurate figures from your lender before committing to any mortgage. Your home may be repossessed if you do not keep up repayments on a mortgage.
Llantwit Major, CF61 - Streetview
DISCLAIMER: Property descriptions and related information displayed on this page are marketing materials provided by Brighter Moves. Placebuzz does not warrant or accept any responsibility for the accuracy or completeness of the property descriptions or related information provided here and they do not constitute property particulars. Please contact Brighter Moves for full details and further information.

