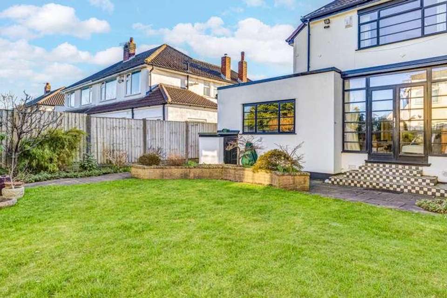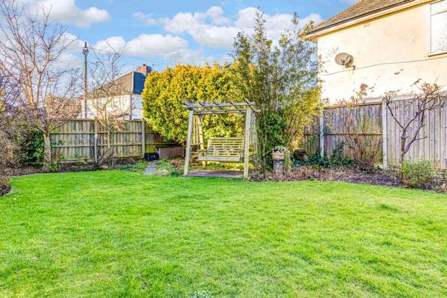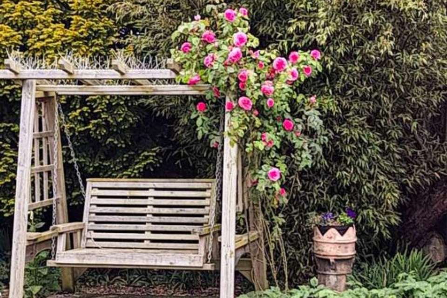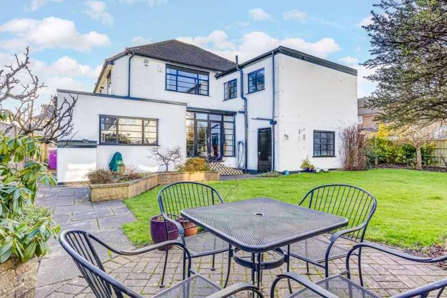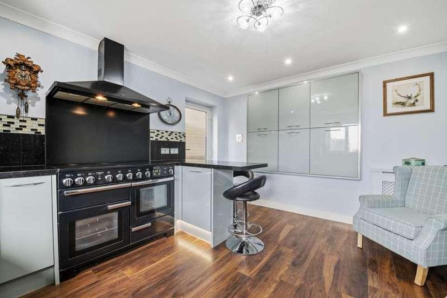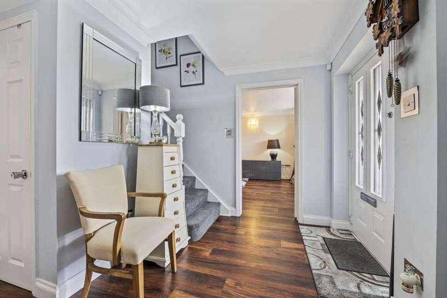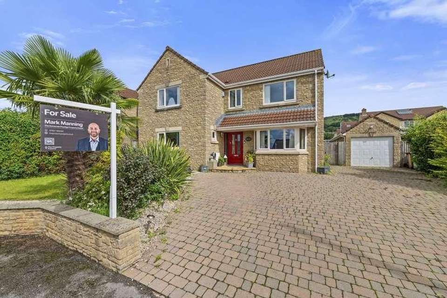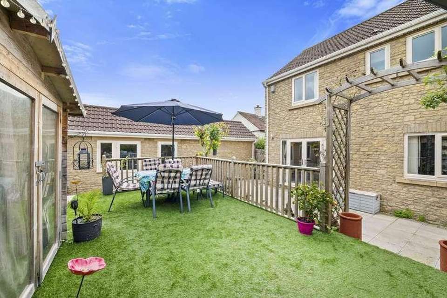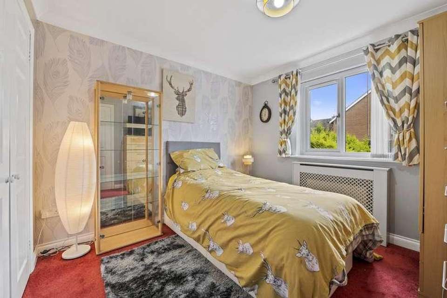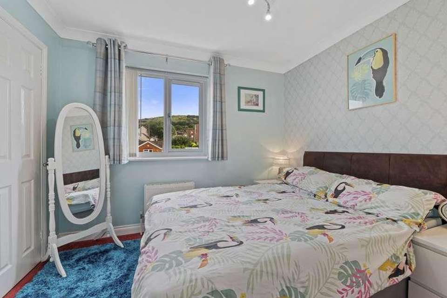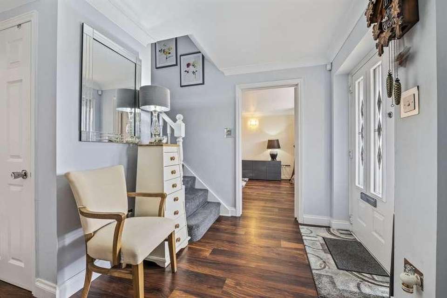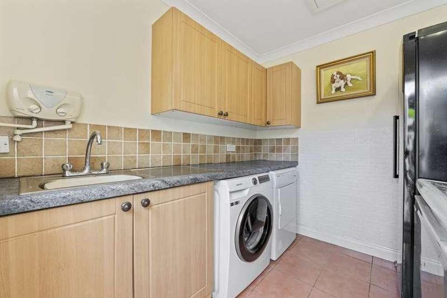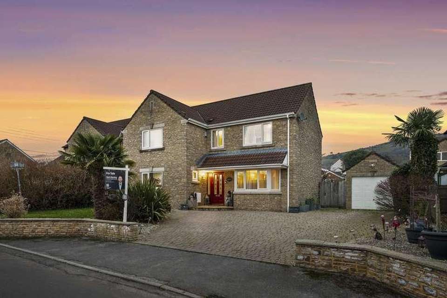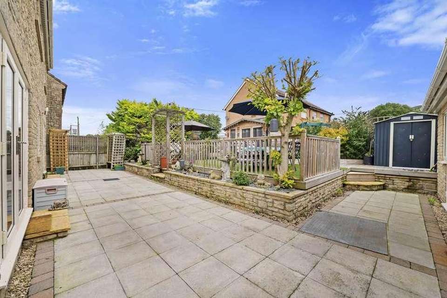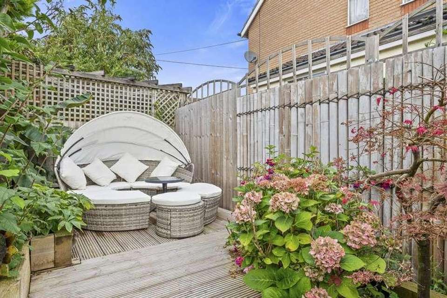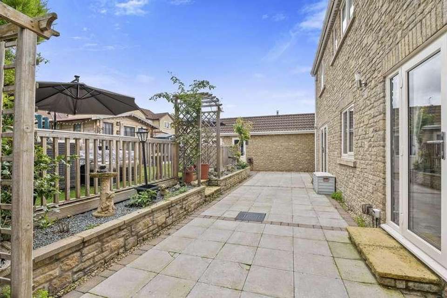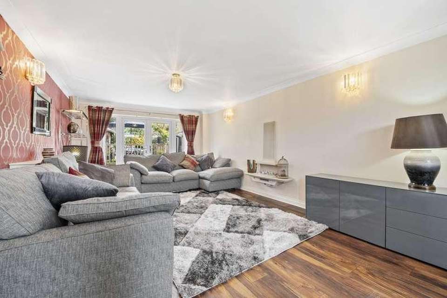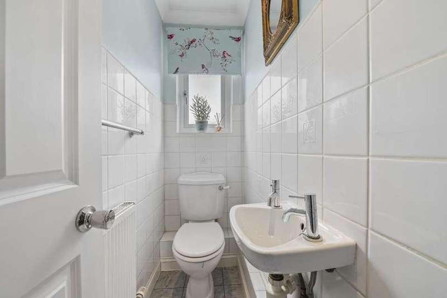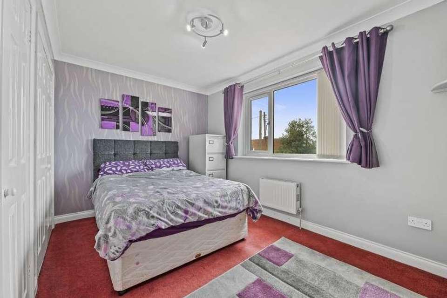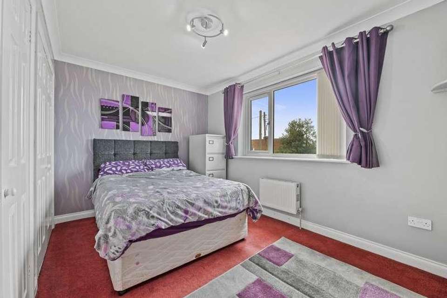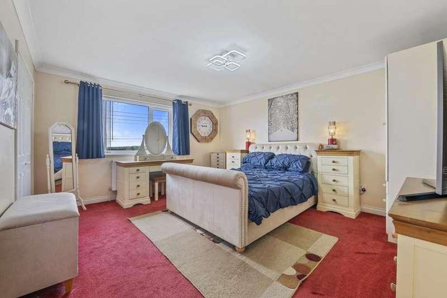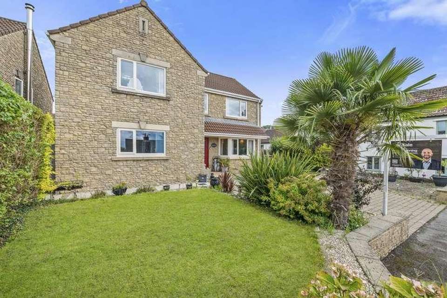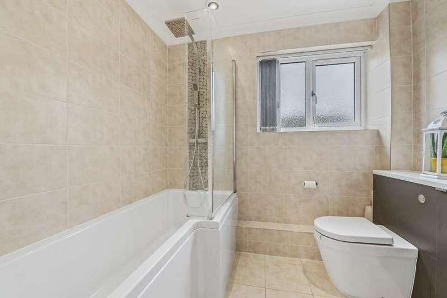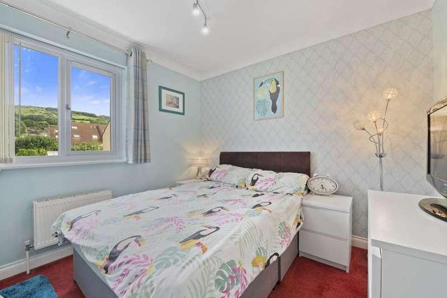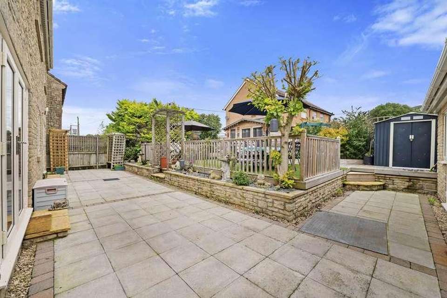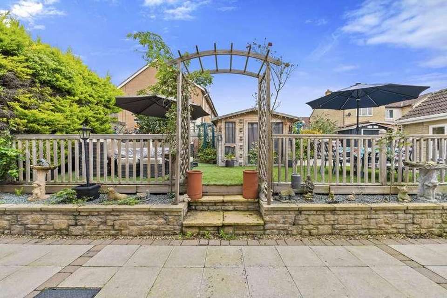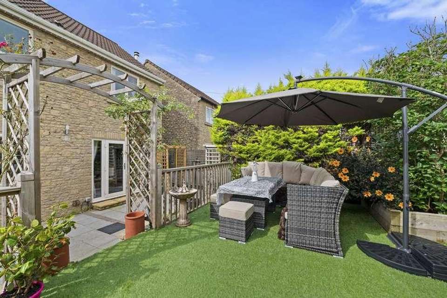4 bedroom detached house for sale
Pontypridd, CF37detached house
bedrooms
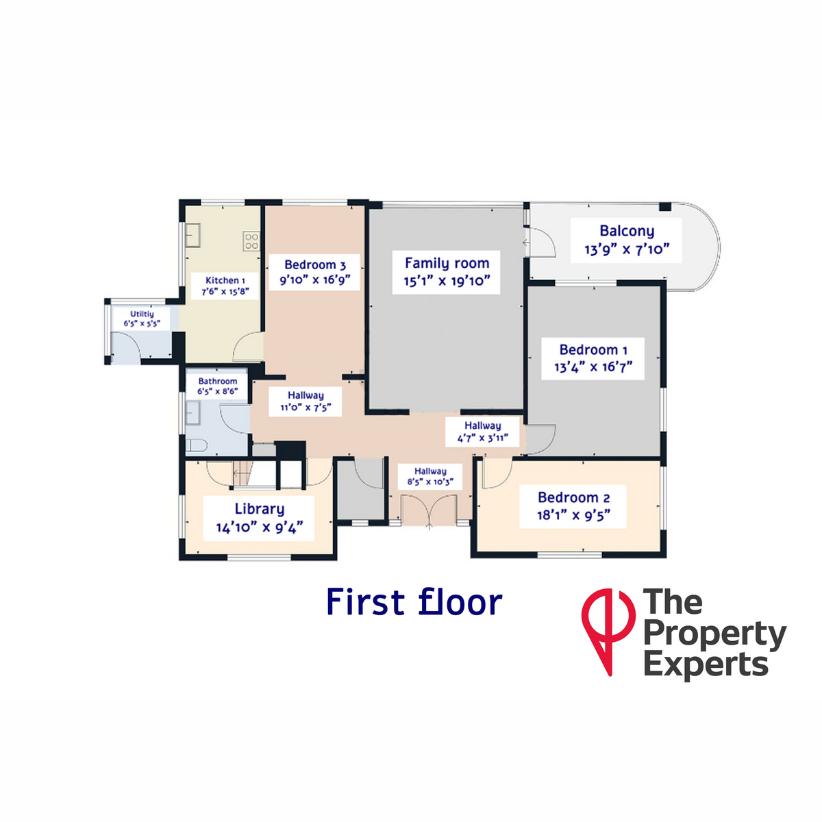
Property photos

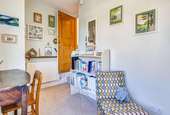
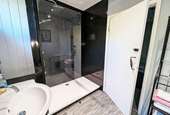
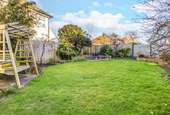
+28
Property description
***We expect this property to sell to a buyer looking in the 450,000 - 500,000 range. Best offers are invited.*** As you step into Hilltops, you can't fail to be impressed by the spacious entrance hall, fitted with laminate wooden flooring. To the right, the large dual-aspect living room welcomes you with French doors leading to the rear garden, complemented by a large bay window at the front and an feature wall-mounted electric fireplace. The dining room, also accessible from the central hallway, extends to the rear garden through French doors. Nestled at the back of the house, the office offers garden views and the versatility to serve as a fifth bedroom if required. The recently re-fitted and modernised kitchen boasts a range of base and eye-level units, a convenient larder cupboard, and features high-end appliances, including a double Rangemaster with a five-ring induction hob and a spacious American-style fridge-freezer. The built-in breakfast bar can seat three people, making the kitchen really functional. A separate utility room is located at the rear of the detached garage. The garage also offers the opportunity for an easy conversion into an annexe, subject to planning permission. The entrance hall also reveals a storage cupboard and a cloakroom with WC and pedestal sink for added convenience. Upstairs, a light and airy landing leads to four bedrooms, each featuring generous built-in storage. The master bedroom enjoys the benefits of a newly fitted en-suite shower room. The re-fitted family bathroom adds to the contemporary appeal and there is also a separate WC. Outside, the front garden boasts a block-paved driveway with parking for at least four cars, complemented by a lawned area adorned with plants, shrubs, and trees. The detached garage, equipped with a utility room at the rear, is accessible from the rear garden. The rear garden is a peaceful retreat, featuring a spacious patio, an elevated decking area with artificial grass designed for low-maintenance, and additional highlights such as a summer house, shed, and a hidden snug area. The thoughtfully landscaped space also features numerous plants, shrubs, trees, and bushes. Draycott is a small, close-knit community with a friendly atmosphere. The village offers a range of amenities such as the Strawberry Special Inn, The Cider Barn, a community run village shop, a village hall and a primary school. There are numerous walks accessible from the village, the most scenic of which is the Draycott Sleights reserve, looked after by the Somerset Wildlife Trust. Wells is 6.5 miles east, and Cheddar is 1.7 miles west. Amenties/Distances - Draycott and Rodney Stoke Primary School (Ofsted - Good) 0.4 miles Kings Academy Secondary School (Ofsted - Good) 2 miles Train Station (Highbridge & Burnham) 12 miles Motorway links (M5) 12 miles Airport (Bristol) 13 miles Hospital (West Mendip) 9.6 miles Tenure: Freehold Broadband: Please see - checker.ofcom.org.uk/en-gb/broadband-coverage Mobile Phone Coverage: Please see - checker.ofcom.org.uk/en-gb/mobile-coverage Stamp Duty Payable: Please see - gov.uk/stamp-duty-land-tax/residential-property-rates Living Room: 12'6" x 24'6" (3.81m x 7.47m) Kitchen: 11'9" x 14'4" (3.58m x 4.37m) Dining Room: 10'0" x 13'5" (3.05m x 4.09m) Office: 10'7" x 9'10" (3.23m x 3m) Master Bedroom: 12'11" x 15'4" (3.94m x 4.67m) Ensuite: 7'1" x 7'8" (2.16m x 2.34m) Bedroom: 10'7" x 12'6" (3.23m x 3.81m) Bedroom: 10'0" x 10'0" (3.05m x 3.05m) Bedroom: 9'9" x 10'1" (2.97m x 3.07m) Bathroom: 6'4" x 7'7" (1.93m x 2.31m) Disclaimer: DISCLAIMER: Whilst these particulars are believed to be correct and are given in good faith, they are not warranted, and any interested parties must satisfy themselves by inspection, or otherwise, as to the correctness of each of them. These particulars do not constitute an offer or contract or part thereof and areas, measurements and distances are given as a guide only. Photographs depict only certain parts of the property. Nothing within the particulars shall be deemed to be a statement as to the structural condition, nor the working order of services and appliances.
Interested in this property?
Council tax
First listed
Over a month agoPontypridd, CF37
Marketed by
The Property Experts 13 Hanover Square,Mayfair,London,W1S 1HTCall agent on 0203 819 7997
Placebuzz mortgage repayment calculator
Monthly repayment
The Est. Mortgage is for a 25 years repayment mortgage based on a 10% deposit and a 5.5% annual interest. It is only intended as a guide. Make sure you obtain accurate figures from your lender before committing to any mortgage. Your home may be repossessed if you do not keep up repayments on a mortgage.
Pontypridd, CF37 - Streetview
DISCLAIMER: Property descriptions and related information displayed on this page are marketing materials provided by The Property Experts. Placebuzz does not warrant or accept any responsibility for the accuracy or completeness of the property descriptions or related information provided here and they do not constitute property particulars. Please contact The Property Experts for full details and further information.





