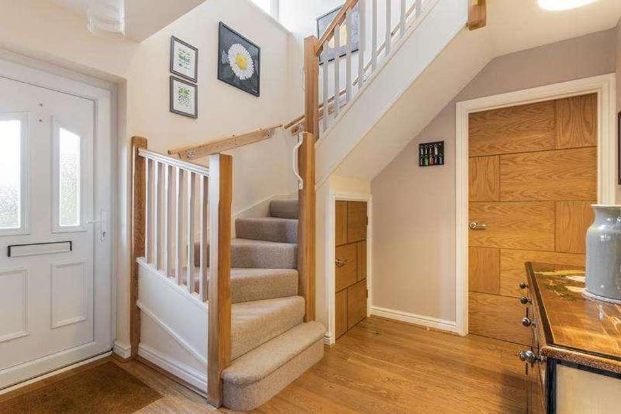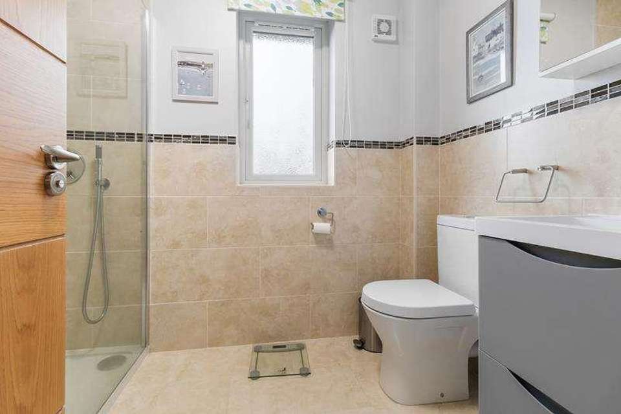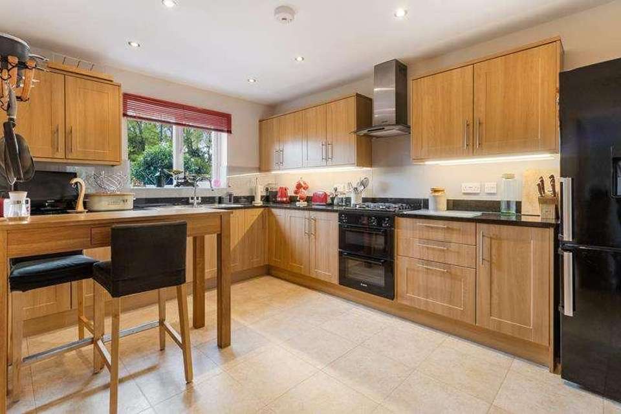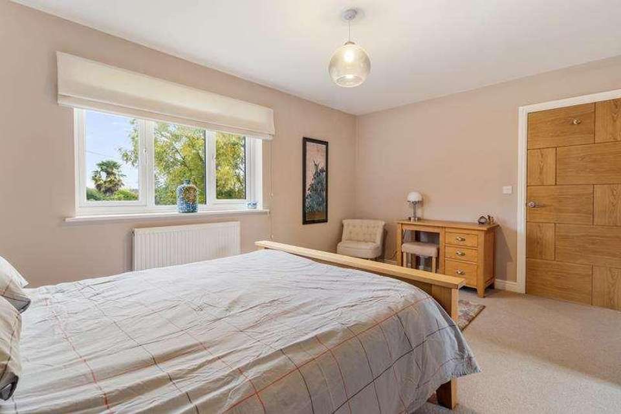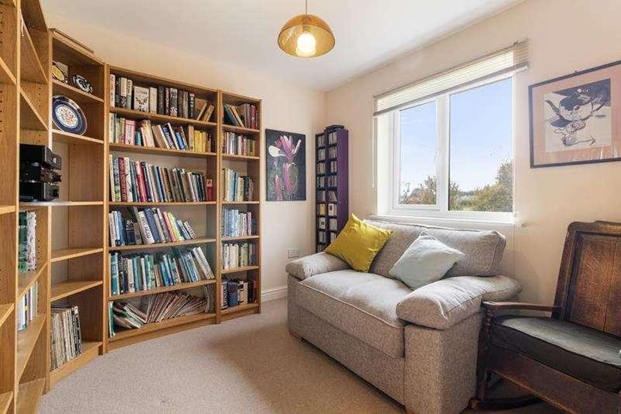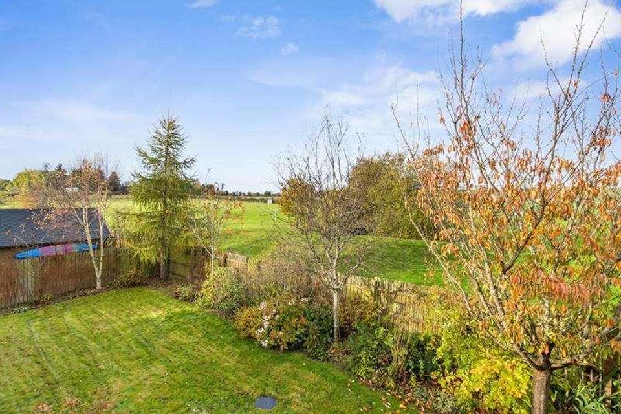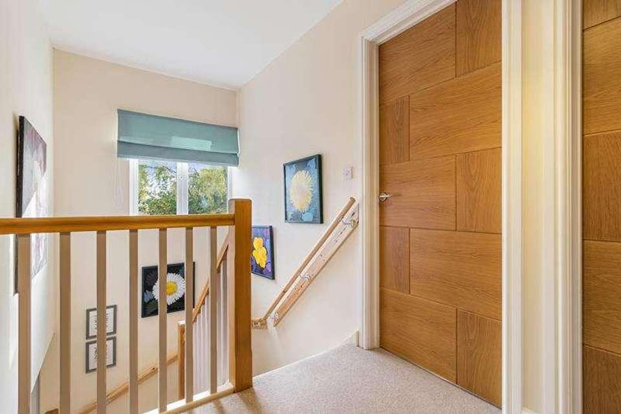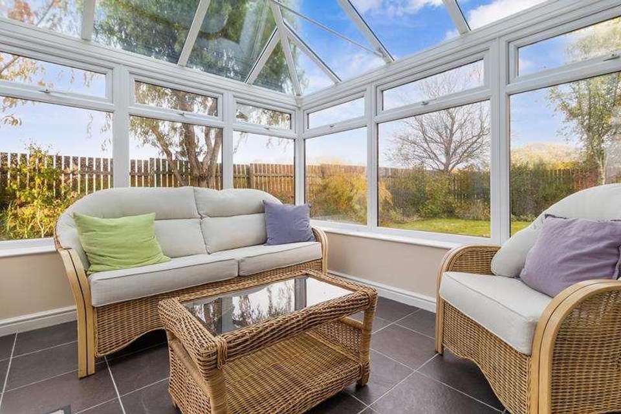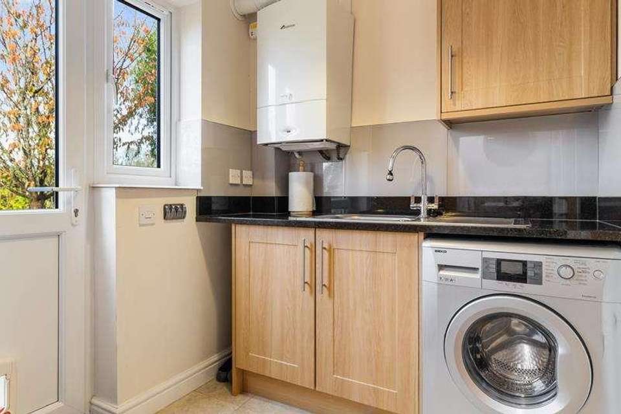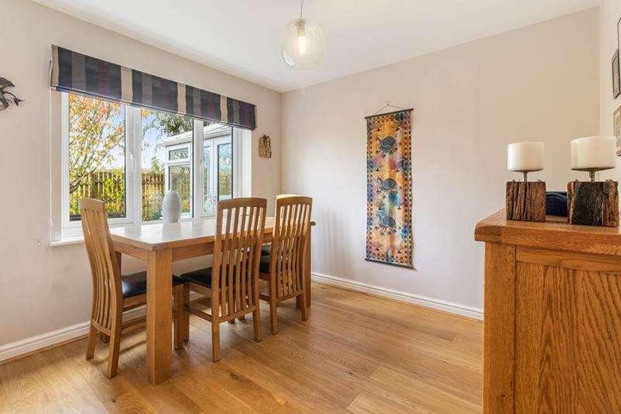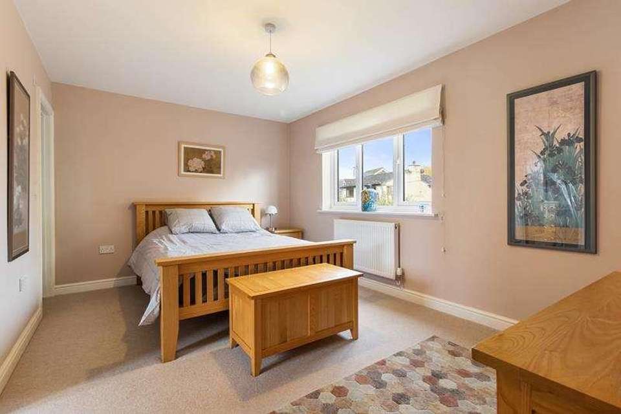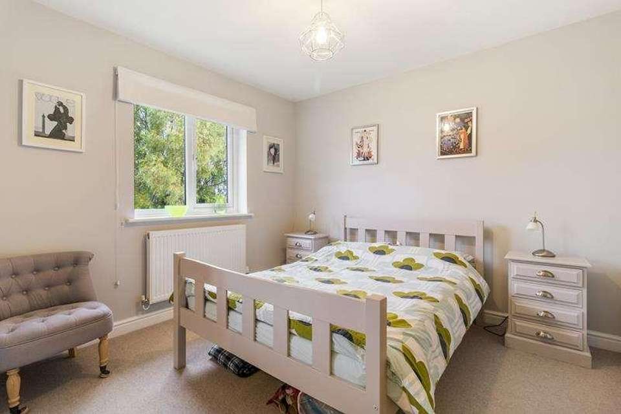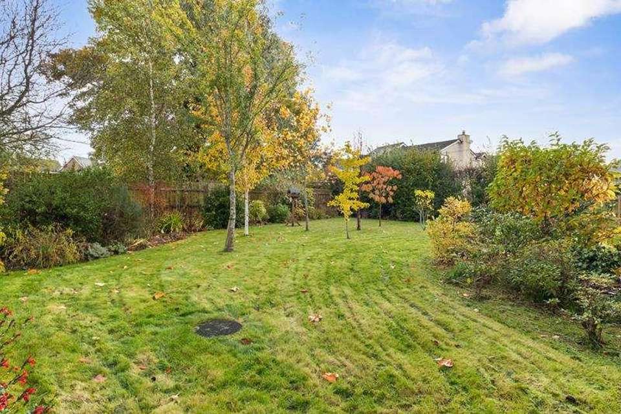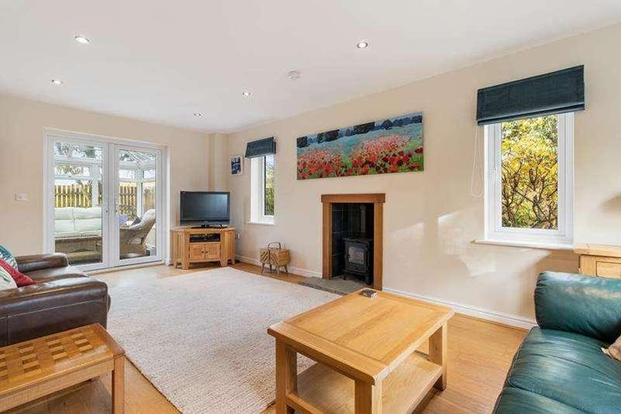4 bedroom detached house for sale
Herefordshire, HR1detached house
bedrooms
Property photos
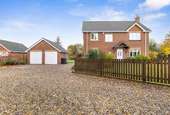
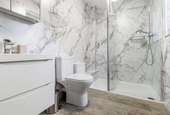
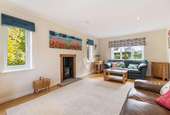
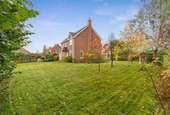
+14
Property description
Front Cover An Attractive Modern Detached Family Home Situated On The Outskirts Of The Popular Village Of Withington Offering Exceptionally Well Presented Four Bedroomed Accommodation With Driveway Parking, Double Garage And Delightful Garden. EPC C. No Onward Chain. Location The village of Withington offers several local amenities including a primary school, general stores, post office, village hall, church, sports playing field, public house and a regular bus service. The Cathedral city of Hereford lies approximately 5 miles distant and offers a more comprehensive range of services including Hereford County Hospital, Sixth Form and College of Technology, schools, supermarkets, shops, restaurants and cafes. There is also a railway station with direct trains to Birmingham New Street, Manchester Piccadilly, Cardiff and London Paddington. Description Constructed in 2013, Briar Cottage is an attractive detached family home situated on the outskirts of the popular village of Withington backing onto open playing fields and enjoying views across surrounding farmland beyond. The property is exceptionally well presented and offers contemporary living with high quality fittings throughout including solid oak internal doors, superb fitted kitchen and two modern shower rooms. Benefitting from double glazing and gas fired central heating (with underfloor heating on the ground floor) the accommodation comprises spacious entrance hall, living room with wood burning stove, conservatory, kitchen with an adjoining dining room, utility room and cloakroom. On the first floor a landing leads to the master bedroom with an en suite, three further bedrooms and a family shower room. Outside, a gravelled driveway provides parking and leads to a detached DOUBLE GARAGE. The garden extends to two sides and is mainly laid to lawn with established plant and shrub borders. Offered for sale with no onward chain, an early inspection is highly recommended. The accommodation with approximate dimensions is as follows: Entrance Hall Ceiling light, telephone point, wood flooring. Stairs to first floor with understairs storage cupboard. Doors to Living Room 6.09m (19ft 8in) x 3.61m (11ft 8in) Front and side facing windows, recessed spotlights, TV point. Feature fireplace with wood burning stove, oak surround and flagstone hearth. Patio doors to Conservatory 3.35m (10ft 10in) x 2.71m (8ft 9in) Of uPVC construction with half height brick surround. Wall light, tiled floor. French doors to outside. Kitchen 4.13m (13ft 4in) x 3.04m (9ft 10in) Fitted with a contemporary range of wall and floor mounted units with granite work surface over, inset one and a half sink unit and matching granite upstands. Integrated DISHWASHER, electric DOUBLE OVEN and 4 ring gas HOB with cooker hood over. Space for fridge freezer. Front facing window, recessed spotlights. Doors to Dining Room 3.02m (9ft 9in) x 2.82m (9ft 1in) Rear facing window overlooking the garden. Ceiling light, wood flooring. Utility Room 2.04m (6ft 7in) x 1.86m (6ft) Rear facing window, ceiling light, wall mounted cupboard, granite work surface with inset sink unit and cupboard below, space and plumbing for washing machine. Wall mounted Worcester gas fired central heating boiler. Door to outside. Door to Cloakroom Rear facing opaque glazed window, ceiling light, extractor fan, low level WC, wash hand basin with cupboard below. First Floor Landing Ceiling light, access to loft space with pull down ladder and light, radiator. Doors to Master Bedroom 4.62m (14ft 11in) x 3.13m (10ft 1in) Front facing window, ceiling light, radiator, TV point. Door to En Suite Shower Room Suite comprising large walk in shower with raindrop shower head and panelled surround, wash hand basin with drawers below, low level WC. Side facing opaque glazed window, extractor fan, recessed spotlights, chrome ladder style towel rail, panelled walls. Bedroom 2 2.99m (9ft 8in) x 3.13m (10ft 1in) Front facing window, ceiling light, radiator, TV point. Bedroom 3 3.04m (9ft 10in) x 2.82m (9ft 1in) Rear facing window overlooking the sports playing field. Ceiling light, radiator. Bedroom 4 2.82m (9ft 1in) x 2.20m (7ft 1in) Currently used as a dressing room with access from the master bedroom. Rear facing window overlooking the sports playing field. Ceiling light, radiator. Shower Room Suite comprising large walk in shower enclosure with raindrop shower head, wash hand basin with drawers below, low level WC. Opaque glazed rear facing window, ceiling light, extractor fan, chrome ladder style towel rail, part tiled walls, tiled floor. Outside Briar Cottage is approached by a shared entrance, which also serves the neighbouring property. There is a natural pond, which is also shared with the neighbouring property. A gravelled driveway provides parking and in turn leads to a DETACHED DOUBLE GARAGE (18'10'' x 18'05'') with up and over doors, power and light connected and boarded overhead storage space. The garden wraps around the property on two sides and is mainly laid to lawn with established shrub and plant borders. There is a paved seating patio immediately adjacent the conservatory, which is ideal for outside dining and entertaining. At strategic points there are outside lights and a water tap. Services We have been advised that mains services are connected to the property. This information has not been checked with the respective service providers and interested parties may wish to make their own enquiries with the relevant local authority. No statement relating to services or appliances should be taken to imply that such items are in satisfactory working order and intending occupiers are advised to satisfy themselves where necessary. Directions Proceed out of Ledbury on the A438 Hereford Road passing over the Trumpet Crossroads continuing through Tarrington. On reaching Stoke Edith, turn right at the crossroads signposted to Yarkhill. Continue along this road and on reaching the T-junction turn left onto the A4103. Continue along this road passing through Shucknall and after approximately 1.5 miles turn right onto Withies Road (signposted for Withington and Westhide). Continue for a short distance and the entrance to Briar Cottage can be found on the left hand side. Council Tax COUNCIL TAX BAND "E" This information may have been obtained from the local council website only and applicants are advised to consider obtaining written confirmation. Energy Performance Certificate The EPC rating for this property is C (78). Viewing By appointment to be made through the Agent's Ledbury Office (Tel: 01531 634648). General Intending purchasers will be required to produce identification documentation and proof of funding in order to comply with The Money Laundering, Terrorist Financing and Transfer of Funds Regulations 2017. More information can be made available upon request. John Goodwin FRICS has made every effort to ensure that measurements and particulars are accurate however prospective purchasers/tenants must satisfy themselves by inspection or otherwise as to the accuracy of the information provided. No information with regard to planning use, structural integrity, tenure, availability/operation, business rates, services or appliances has been formally verified and therefore prospective purchasers/tenants are requested to seek validation of all such matters prior to submitting a formal or informal intention to purchase/lease the property or enter into any contract. Tenure We are advised (subject to legal confirmation) that the property is freehold. Modern Detached Family Home Exceptionally Well Presented Throughout Spacious Accommodation Two Reception Rooms Contemporary Fitted Kitchen Four Bedrooms (One En Suite) Family Shower Room Double Garage Delightful Garden No Onward Chain
Council tax
First listed
Over a month agoHerefordshire, HR1
Placebuzz mortgage repayment calculator
Monthly repayment
The Est. Mortgage is for a 25 years repayment mortgage based on a 10% deposit and a 5.5% annual interest. It is only intended as a guide. Make sure you obtain accurate figures from your lender before committing to any mortgage. Your home may be repossessed if you do not keep up repayments on a mortgage.
Herefordshire, HR1 - Streetview
DISCLAIMER: Property descriptions and related information displayed on this page are marketing materials provided by John Goodwin. Placebuzz does not warrant or accept any responsibility for the accuracy or completeness of the property descriptions or related information provided here and they do not constitute property particulars. Please contact John Goodwin for full details and further information.





