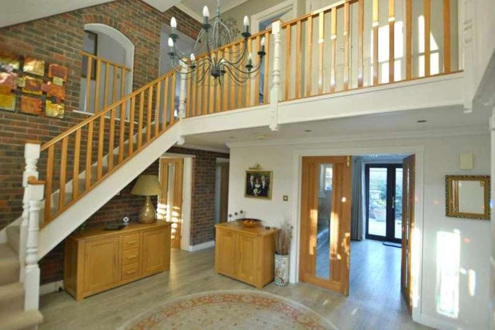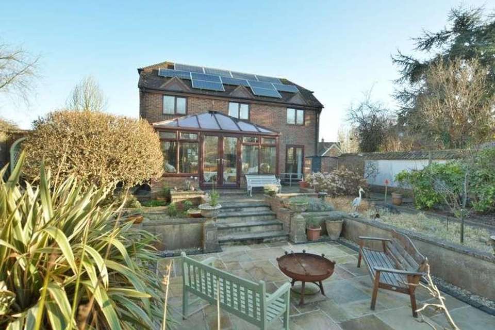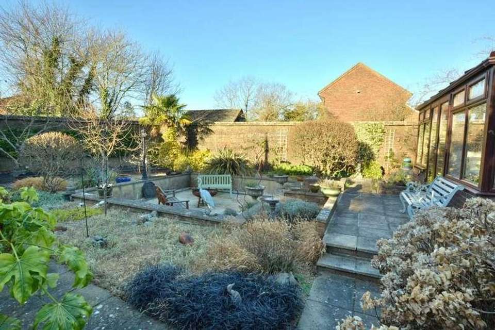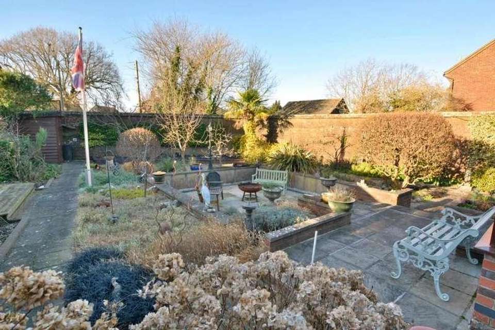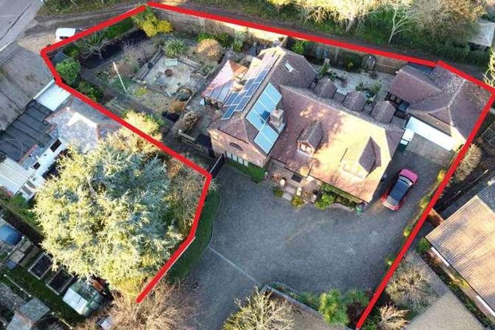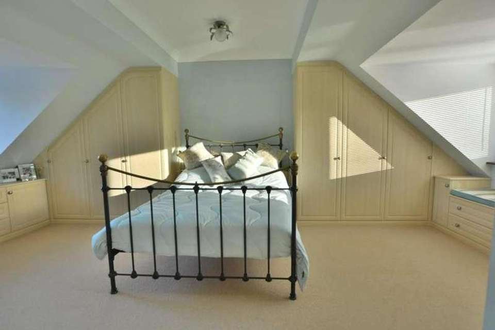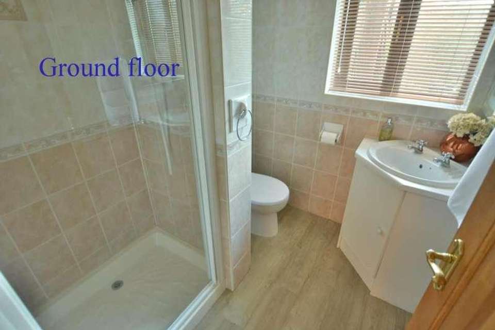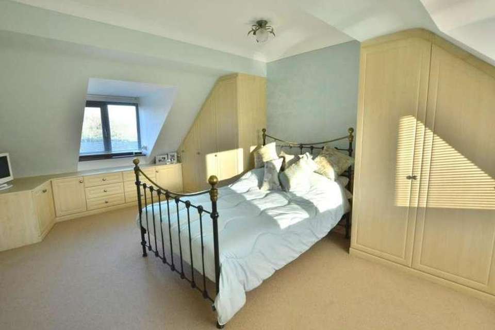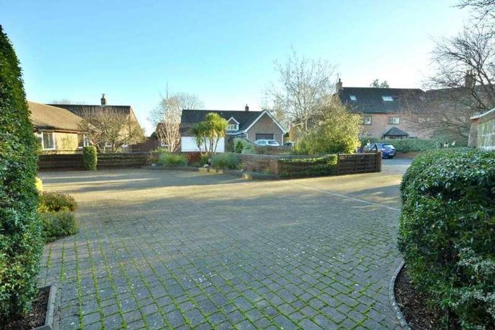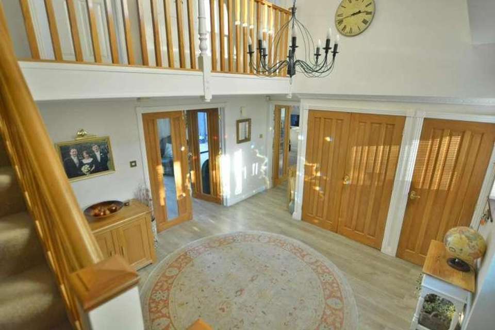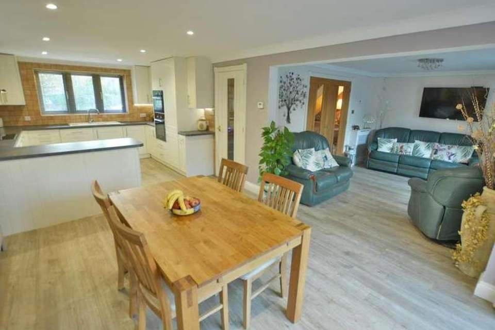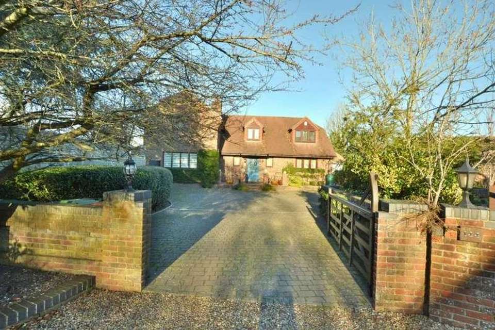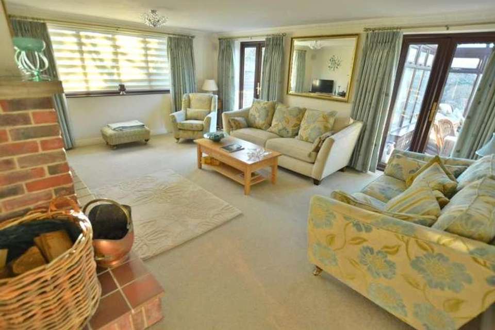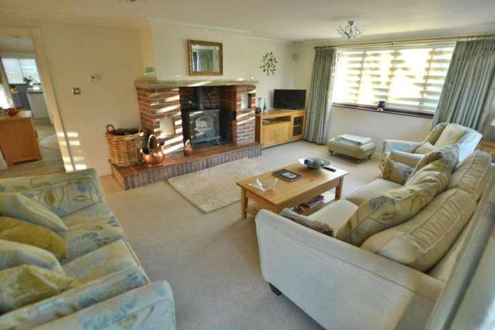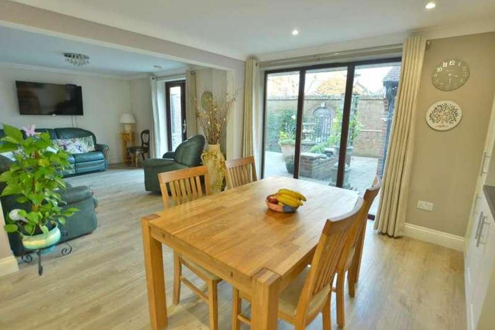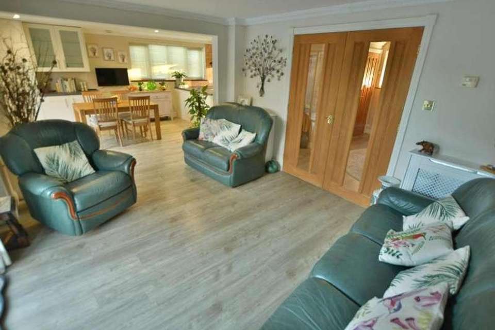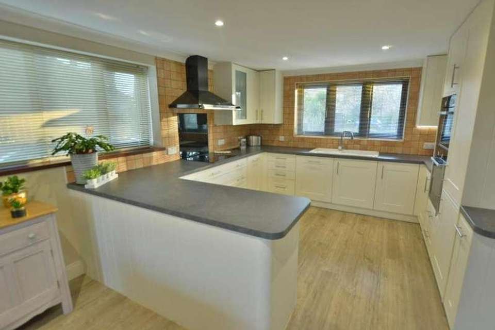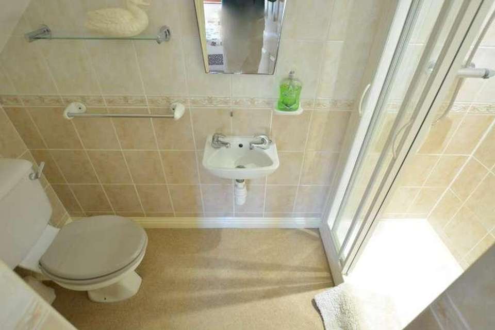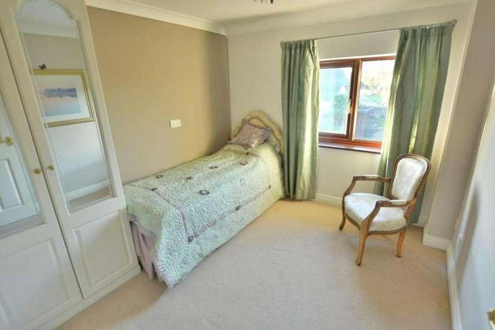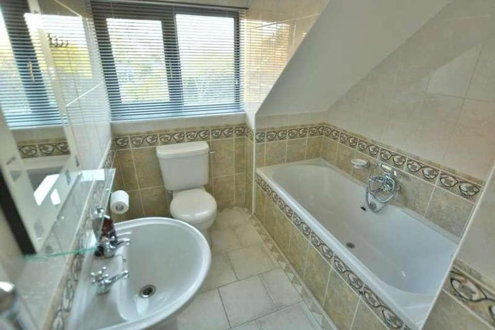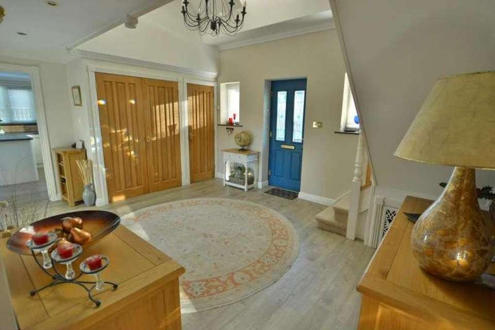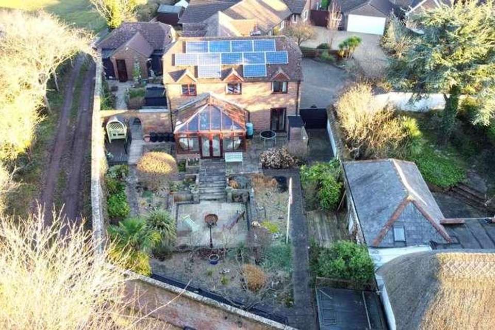4 bedroom detached house for sale
Sturminster Marshall, BH21detached house
bedrooms
Property photos


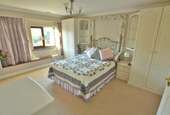

+27
Property description
A beautifully presented and deceptively spacious detached family home offering four bedrooms, three reception rooms and four bathrooms as well as a large kitchen/lifestyle room, separate utility room and sun conservatory. The property is situated on a good size plot with ample off road parking and double garage with an established easy maintainable walled garden.? Approximately 2,749 sq ft? Stunning spacious entrance hallway with vaulted ceiling, cloaks and storage cupboard? Large sitting room with brick fireplace and inset wood burner, French doors into conservatory and garden? Superb ?L? shaped kitchen/lifestyle room. Kitchen with range of base and eye level units and pan drawers with complementary worktops, inset Bosch induction hob with extractor fan over, adjacent matching oven and microwave, built in fridge freezer, integrated dishwasher, hot tap and water softener. Space for table and chairs and sofas, dual aspect windows and French doors to garden? Study/bedroom five with fully fitted office furniture, TV and telephone connection points, door to sun conservatory ? Sun conservatory overlooking garden with UPVC double glazed windows and French doors? Downstairs shower room with shower cubicle, vanity unit with wash hand basin, WC and fully tiled walls? Four good size bedrooms? Main bedroom with range of fitted furniture and wardrobes, ensuite shower room with double shower cubicle, wash hand basin and storage cupboard below, WC and fully tiled walls? Bedroom two and three with fitted wardrobes with bedroom two also benefitting from en suite shower room? Fully tiled family bathroom with bath, wash hand basin and WC? Fitted alarm system? Quality wood effect flooring on ground floor? Double glazing and gas h eating? Solar panels (privately owned) and electric heat recovery ventilation system (Villavent) serving all rooms? Outside: A shared driveway owned by the five houses in the Close leads to five bar gate giving access to brick paviour driveway with ample off road parking leading to double garage. Access down both sides to rear garden which is walled with large patio areas with central sunken patio and an abundance of mature shrubs, plants and flowers. Garden shed with two brick built outbuildings for log storage and further outbuilding for garden sundries and external battery storage facility linked with the solar panel system.. Double garage with pitched roof, electric charging point and workshop with additional utility room with base and eye level units, worktops and sink, space for washing machine and tumble dryerThe property is situated in Sturminster Marshall which is a popular village to the west of Wimborne and benefits from a variety of amenities which include a village shop/post office, pharmacy, public houses, church, well regarded First school and a nine hole golf course. The village is approximately 5 miles from both Wimborne and Blandford and 7 miles from Poole.COUNCIL TAX BAND: F EPC RATING: CAGENTS NOTES: AGENTS NOTES: The heating system, mains and appliances have not been tested by Hearnes Estate Agents. Any areas, measurements or distances are approximate. The text, photographs and plans are for guidance only and are not necessarily comprehensive. Whilst reasonable endeavours have been made to ensure that the information in our sales particulars are as accurate as possible, this information has been provided for us by the seller and is not guaranteed. Any intending buyer should not rely on the information we have supplied and should satisfy themselves by inspection, searches, enquiries and survey as to the correctness of each statement before making a financial or legal commitment. We have not checked the legal documentation to verify the legal status, including the leased term and ground rent and escalation of ground rent of the property (where applicable). A buyer must not rely upon the information provided until it has been verified by their own solicitors.
Interested in this property?
Council tax
First listed
Over a month agoSturminster Marshall, BH21
Marketed by
Hearnes The Quarterjack,6 Cook Row,Wimborne Dorset,BH21 1LBCall agent on 01202 842922
Placebuzz mortgage repayment calculator
Monthly repayment
The Est. Mortgage is for a 25 years repayment mortgage based on a 10% deposit and a 5.5% annual interest. It is only intended as a guide. Make sure you obtain accurate figures from your lender before committing to any mortgage. Your home may be repossessed if you do not keep up repayments on a mortgage.
Sturminster Marshall, BH21 - Streetview
DISCLAIMER: Property descriptions and related information displayed on this page are marketing materials provided by Hearnes. Placebuzz does not warrant or accept any responsibility for the accuracy or completeness of the property descriptions or related information provided here and they do not constitute property particulars. Please contact Hearnes for full details and further information.

