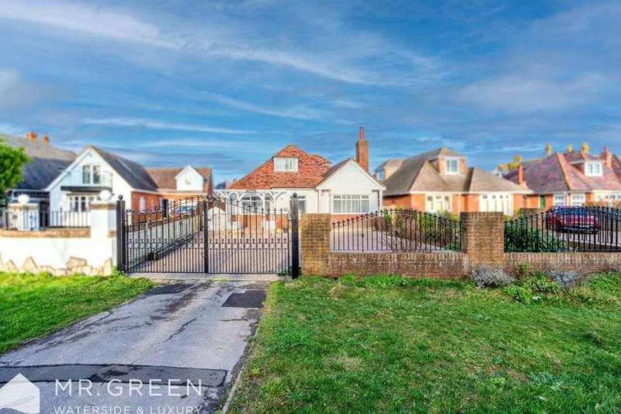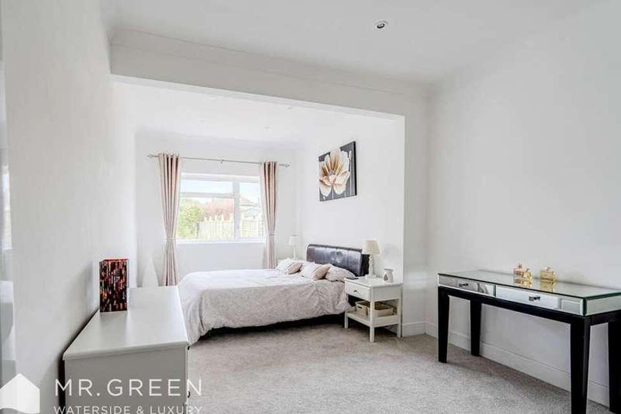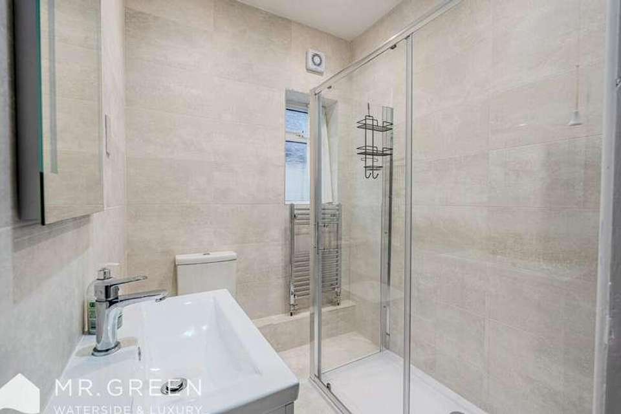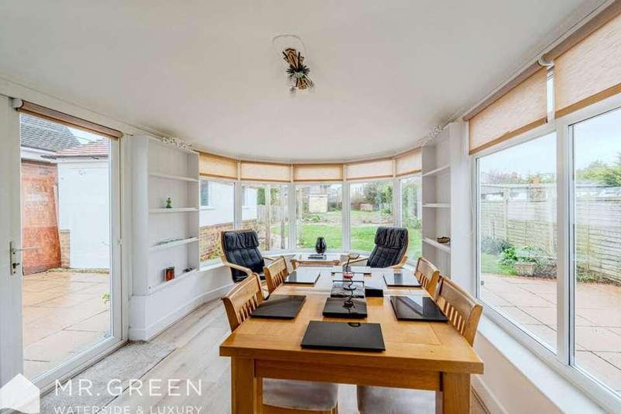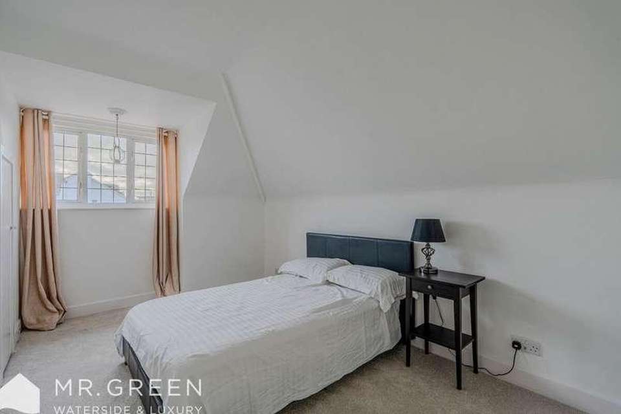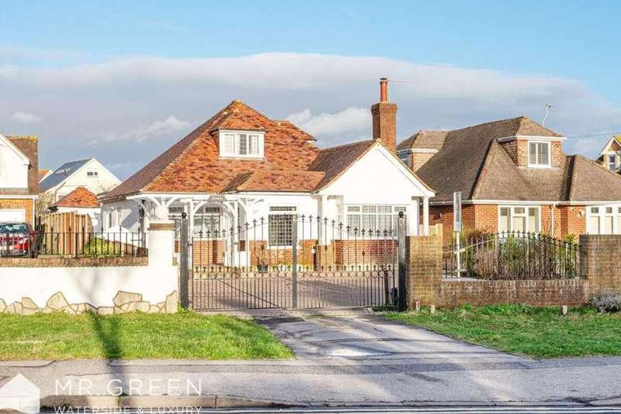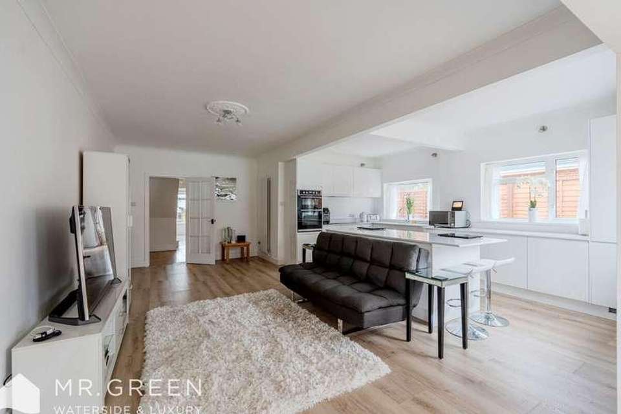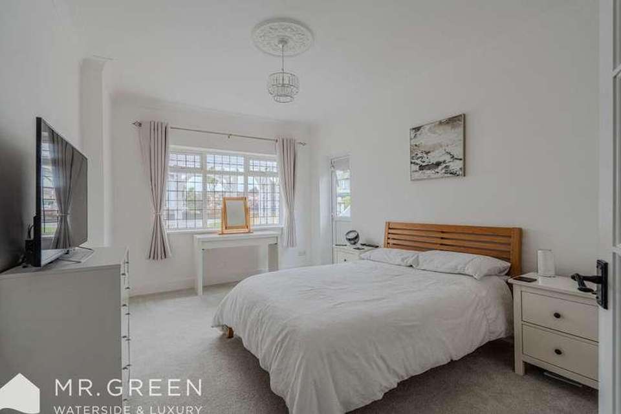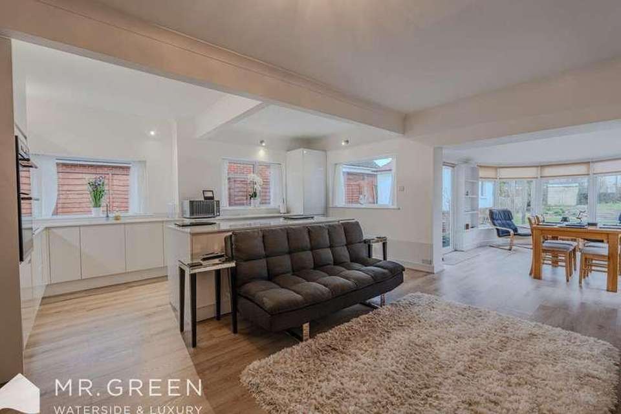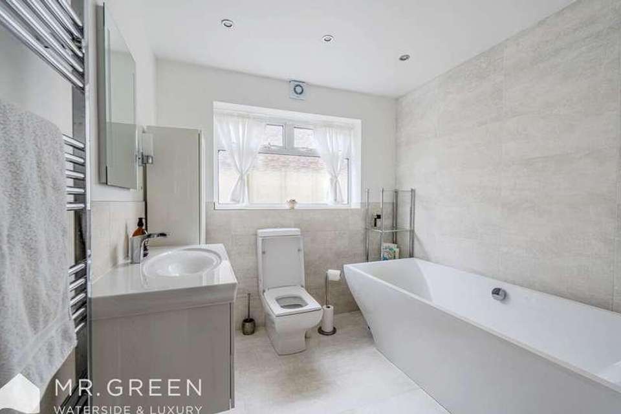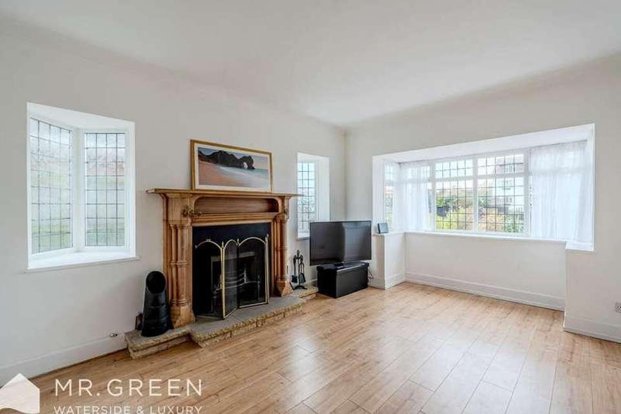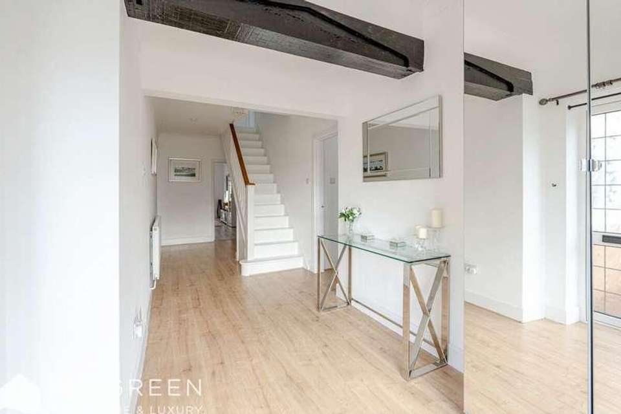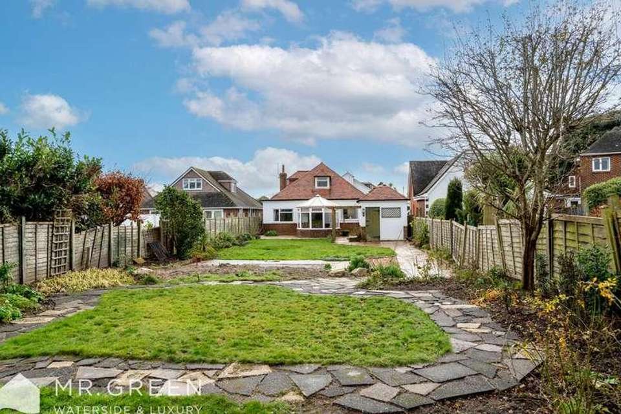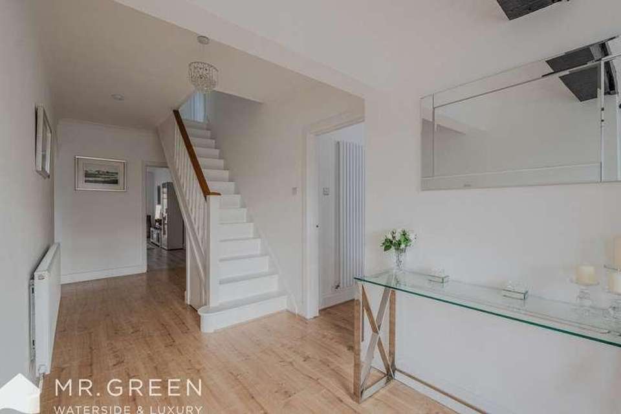5 bedroom detached house for sale
Bournemouth, BH6detached house
bedrooms
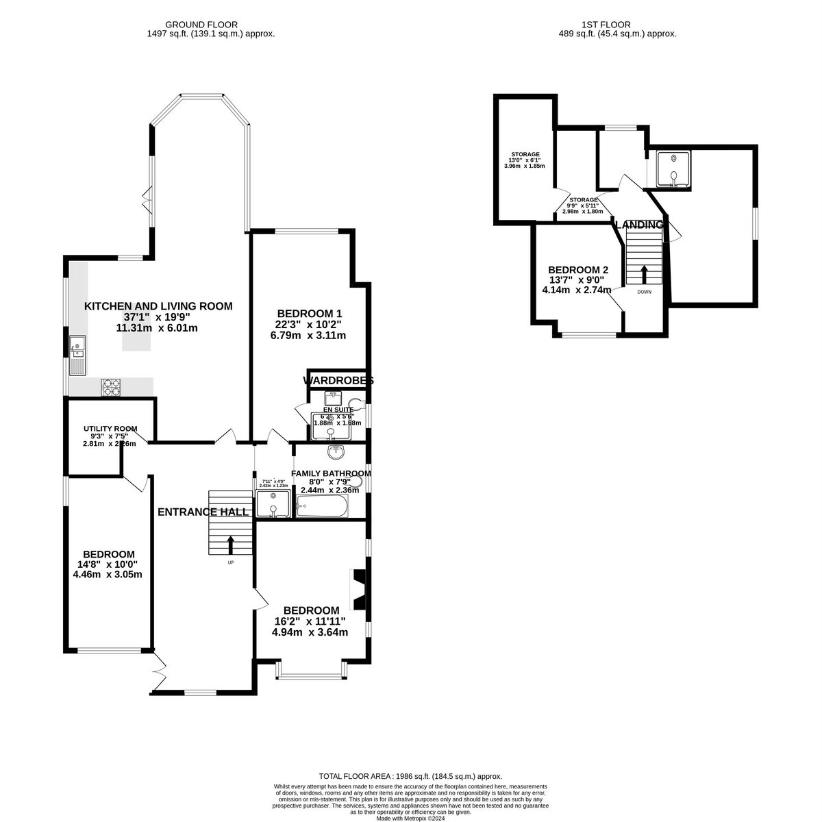
Property photos

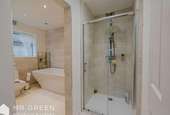
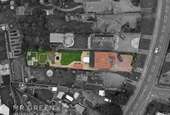

+14
Property description
(Guide 880,000-900,000) Nestled in an idyllic location just a stone's throw from the captivating clifftops, this meticulously refurbished detached chalet-style home delivers on all accounts. Boasting a wonderful setting mere yards away from 7 miles of pristine sandy beaches extending from Mudeford Spit to Sandbanks, it offers a seamless blend of modern elegance and charm. Convenience is at your doorstep with Southbourne Grove's independent shops and eateries, bus links to Bournemouth and Christchurch, all within a short, level stroll. Recently transformed to a high standard this residence unfolds over two floors, showcasing spacious, versatile, and contemporary living spaces. The impressive open-plan Kitchen Family room steals the spotlight, with its sleek design and flow to the expansive rear garden exceeding 150 feet in length. Behind the double wrought-iron gates, the front presents secure off-road parking on block paving. Ascend a few low-rise steps, adorned with a pergola, to access the inviting entrance. The 25-foot entrance hallway sets the tone, providing access to all principal rooms and stairs leading to the upper level. The modernised and airy Open-Plan Kitchen/Family room offers an ideal space for cooking, dining, and relaxation. The rear location affords delightful garden views, while the well-designed layout caters to family living. A central island, Quartz countertops, and high-end appliances add to the contemporary feel. The living area extends to a fully glazed conservatory, creating an additional cozy living space with French doors opening to the substantial rear garden. On the ground floor, three double bedrooms, one of which can serve as an extra reception room, provide flexibility. The largest bedroom boasts a luxurious En-Suite shower room and fitted wardrobes. The ground floor bathroom features a Villeroy & Boch suite with a freestanding double-ended bathtub, vanity washbasin, low-level WC, and a fully tiled walk-in shower cubicle. A utility room with extra storage completes the ground floor. Ascend the stairs to discover a good-sized double bedroom, a smaller double bedroom, and a modern shower room. The landing opens to an expansive storage area with potential for further conversion (STPP). Set on an expansive plot, the private rear garden exceeds 100 feet and includes a detached brick-built outbuilding/workshop. A large patio adjacent to the dining room/conservatory doors and a thoughtfully positioned second patio create delightful outdoor spaces to enjoy the sun throughout the day. This exceptional home, offered with no onward chain, is highly recommended for an internal inspectiona rare opportunity not to be missed!
Interested in this property?
Council tax
First listed
Over a month agoBournemouth, BH6
Marketed by
Mr Green Estate Agents 35 Southbourne Grove,Southbourne,Bournemouth,BH6 3QTCall agent on 01202 387718
Placebuzz mortgage repayment calculator
Monthly repayment
The Est. Mortgage is for a 25 years repayment mortgage based on a 10% deposit and a 5.5% annual interest. It is only intended as a guide. Make sure you obtain accurate figures from your lender before committing to any mortgage. Your home may be repossessed if you do not keep up repayments on a mortgage.
Bournemouth, BH6 - Streetview
DISCLAIMER: Property descriptions and related information displayed on this page are marketing materials provided by Mr Green Estate Agents. Placebuzz does not warrant or accept any responsibility for the accuracy or completeness of the property descriptions or related information provided here and they do not constitute property particulars. Please contact Mr Green Estate Agents for full details and further information.




