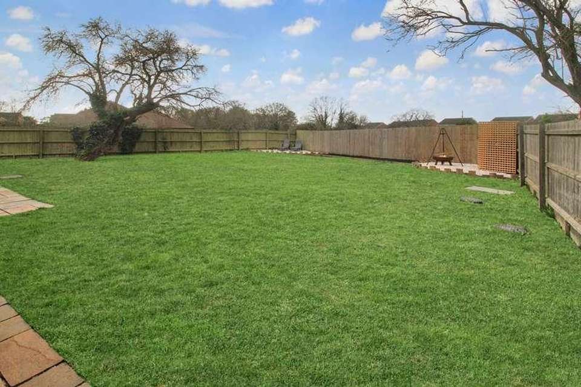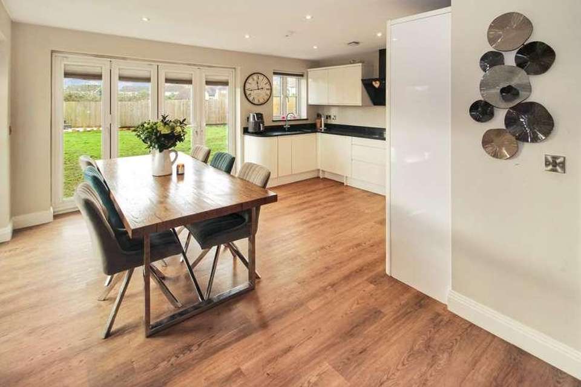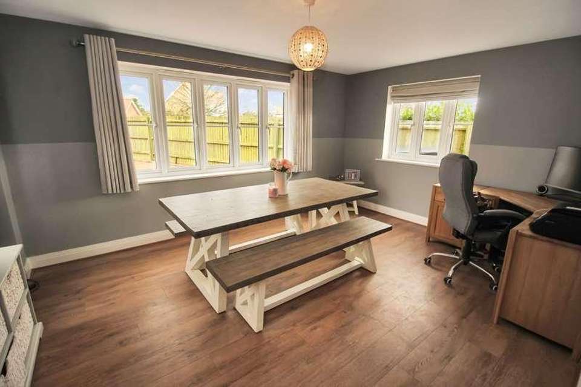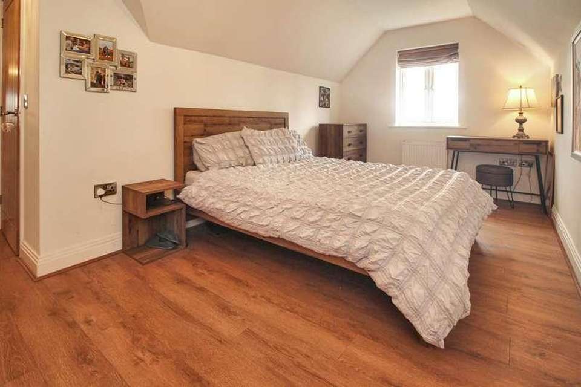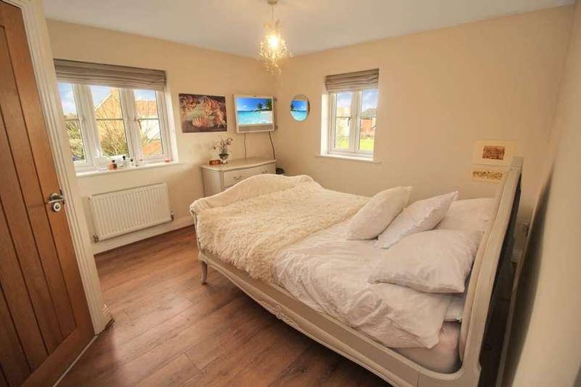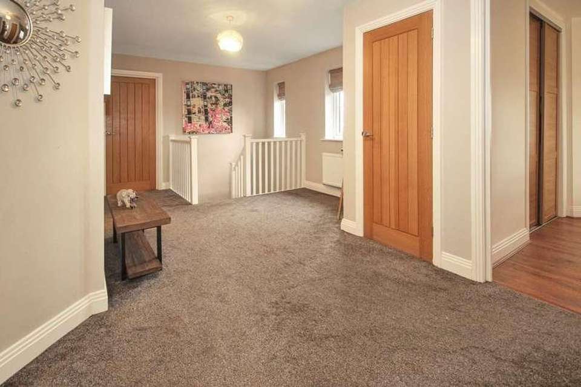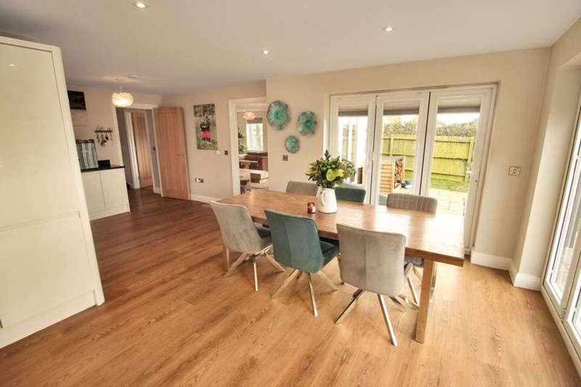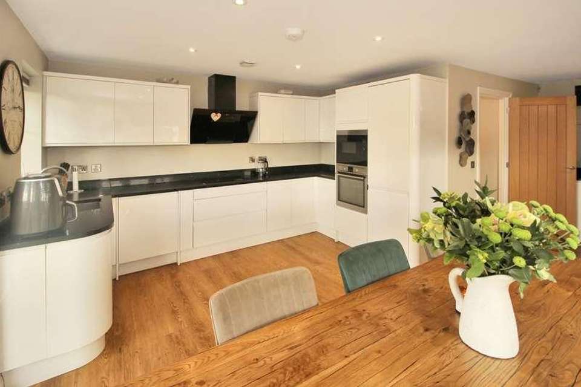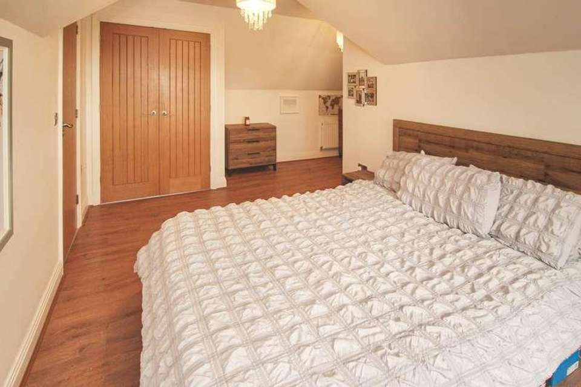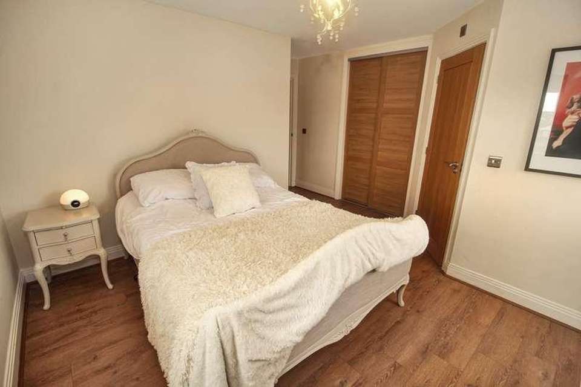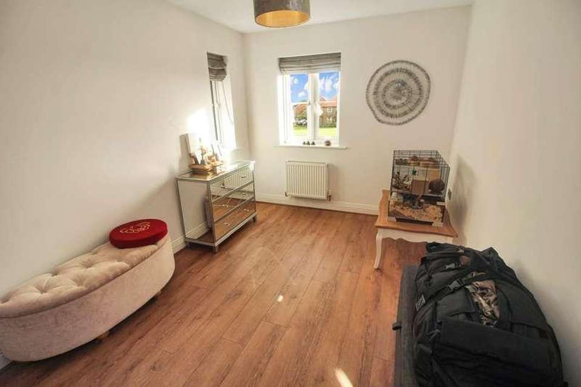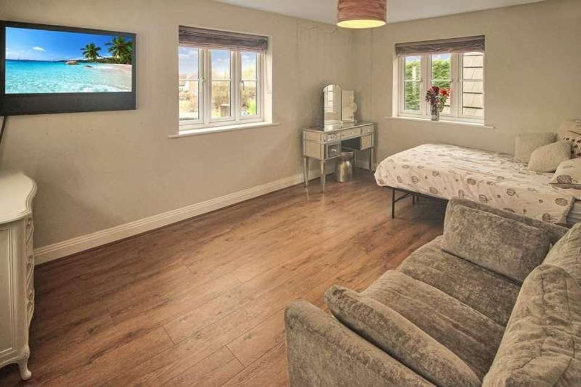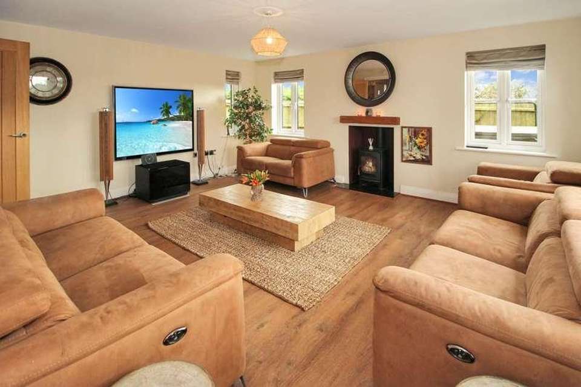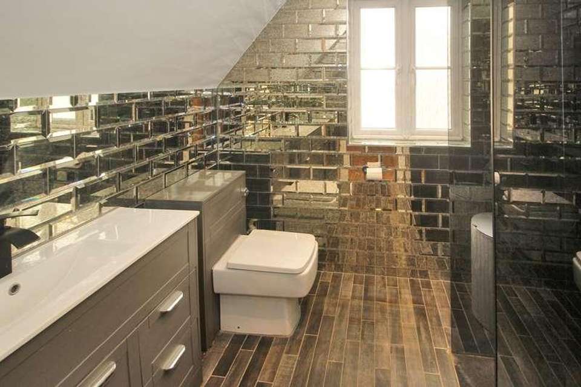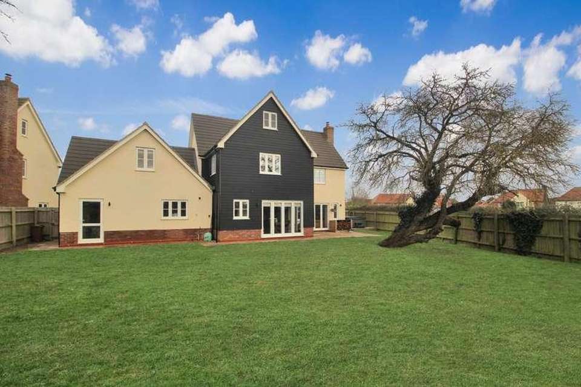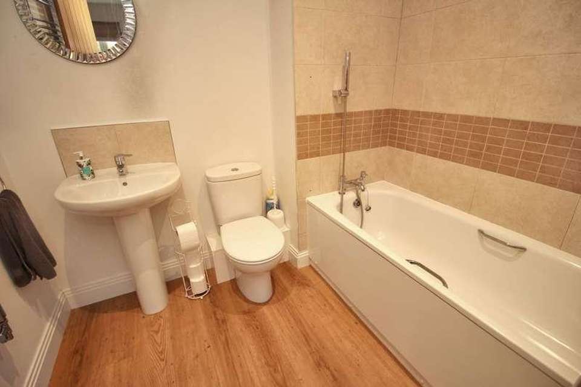5 bedroom detached house for sale
Langenhoe Colchester Essex, CO5detached house
bedrooms
Property photos
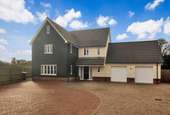
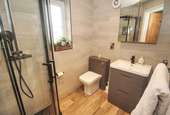
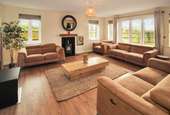
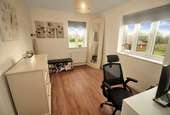
+16
Property description
This impressive Family home is located in the prestigious close in the Langenhoe area and provides a high standard of accommodation throughout. The property benefits in offering ground floor cloakroom, dining room, lounge, kitchen/diner, utility room, five bedrooms, three en-suites, bathroom, under floor heating to the ground floor, double garage and driveway for several vehicles. We highly recommend an internal viewing to appreciate this spacious and beautifully presented home.Entrance door leading to:Entrance hall Stairs to first floor, under stairs storage cupboard, doors to;Ground floor cloakroomLow level wc, pedestal wash hand basin, extractor fan, under floor heating.Dining room 15'7 X 11'9Double glazed window to front, double glazed window to both sides, under floor heating.Lounge 17'10 X 15'2Two double glazed windows to front, rear and side aspect, bi-folding doors that leads on to a patio area in the rear garden, under floor heating.Kitchen/dinerThis impressive open planned living area comprises of a stylish kitchen with a range of matching white wall and base units with roll edge work surface, inset sink with mixer tap, built in oven four ring ceramic hob with extractor fan over, built in microwave, integrated dishwasher, and fridge freezer, inset spotlighting. Under floor heatingUtility roomA range of base units with roll edge work surface, in set sink with mixer tap, plumbing and space for washing machine, further space for further appliance. First floor accommodationLandingA spacious area with double glazed window to front, airing cupboard housing hot water tank, doors to;Bedroom one 19'7 X 9'1 plus door recessDouble gazed window to rear, two radiators, built in double wardrobe, further storage cupboard with hanging rail.En-suiteDouble glazed window to side, a suite comprising of low level wc, vanity sink with cupboard beneath, walk in shower with over head shower and further shower attachment, tiled walls.Bedroom Two 13'1 max X 11'9Double glazed window to front, radiator, built in wardrobes.En-suiteDouble glazed window to side, low level wc, vanity sink with cupboard beneath, separate shower cubicle with over head shower and further shower attachment, inset spotlighting, heated towel rail.Bedroom three 16'4 X 10'8 plus door recess, Double glazed windows to side and rear aspect, built in double wardrobe, radiator.En-suiteSuite comprising of low level wc, separate shower cubicle with over head shower and further shower attachment, vanity sink with cupboard beneath, heated towel rail, inset spotlighting, extractor fan.Bedroom four 11'5 plus wardrobes X 8'8 Double glazed window to front and side, radiator, built in wardrobes. Bedroom Five 11'5 plus door recess X 8'8 Double glazed window to front and side aspect , radiator .Bathroom A white suite comprising of panel bath with mixer tap and shower attachment, low level wc, pedestal wash hand basin, heated towel rail, inset spotlighting.The sizable rear garden is south/east facing and comprises of a paved patio area with the remainder laid to lawn. There is an established tree, two shingle area to the rear and a raised decking area to one side and a access gate to the other side of the property leading to the front.The front of the property offer a paved driveway offering parking for several vehicles leading to an attached double garage with electric operated doors. Tenure: Freehold
Interested in this property?
Council tax
First listed
Over a month agoLangenhoe Colchester Essex, CO5
Marketed by
Yaxley Homes 51 Newland Street,Witham,Essex,CM8 2BDCall agent on 01376 519092
Placebuzz mortgage repayment calculator
Monthly repayment
The Est. Mortgage is for a 25 years repayment mortgage based on a 10% deposit and a 5.5% annual interest. It is only intended as a guide. Make sure you obtain accurate figures from your lender before committing to any mortgage. Your home may be repossessed if you do not keep up repayments on a mortgage.
Langenhoe Colchester Essex, CO5 - Streetview
DISCLAIMER: Property descriptions and related information displayed on this page are marketing materials provided by Yaxley Homes. Placebuzz does not warrant or accept any responsibility for the accuracy or completeness of the property descriptions or related information provided here and they do not constitute property particulars. Please contact Yaxley Homes for full details and further information.





