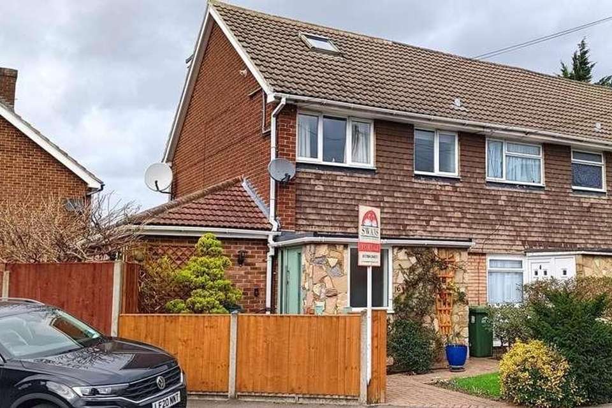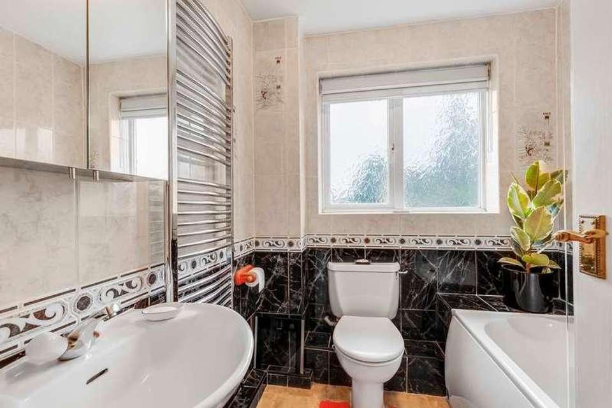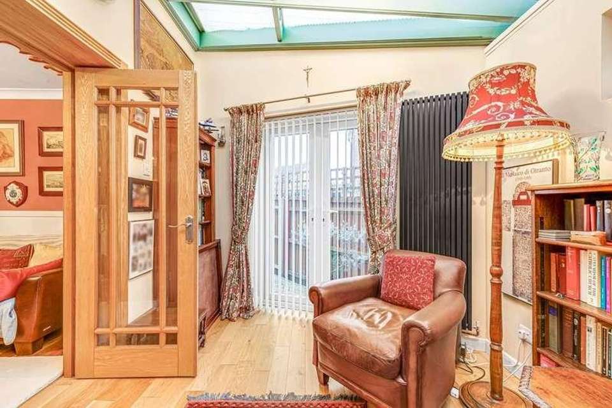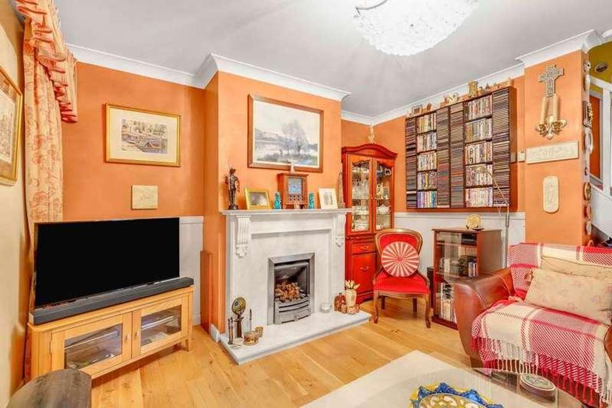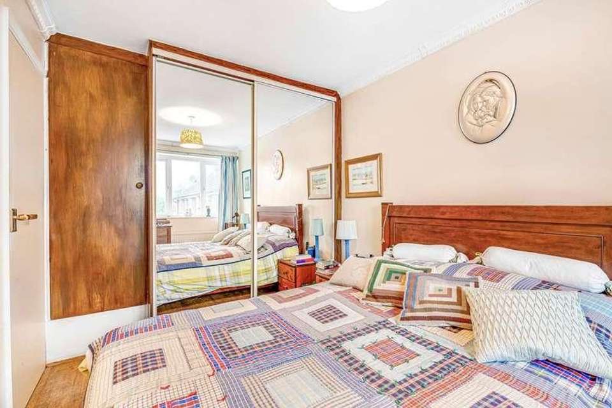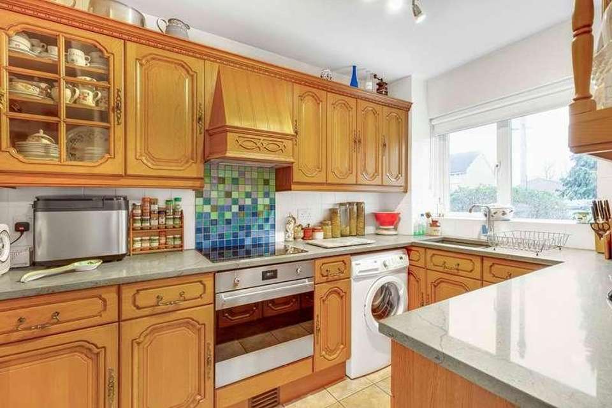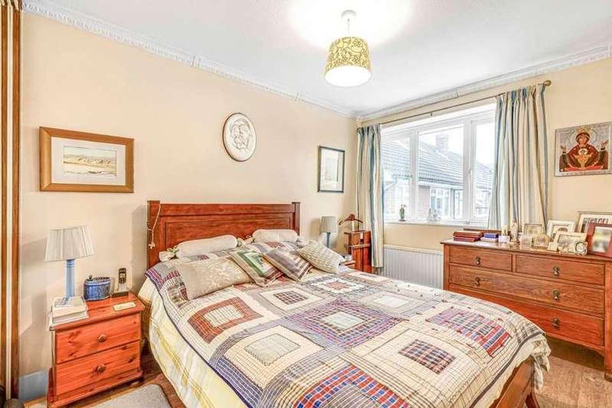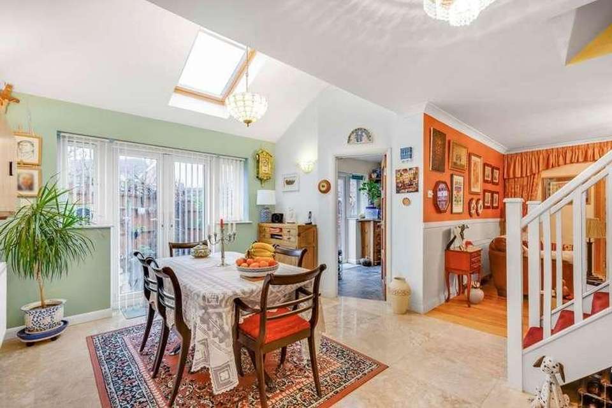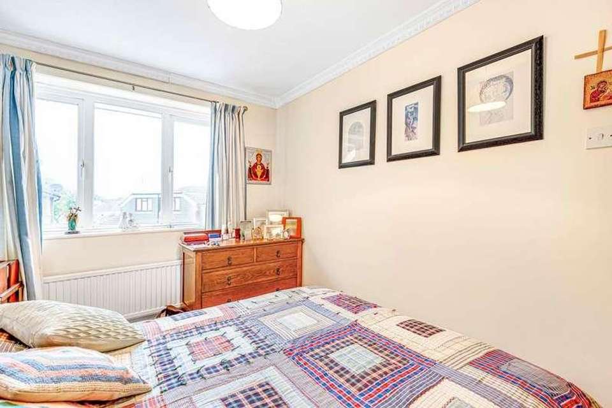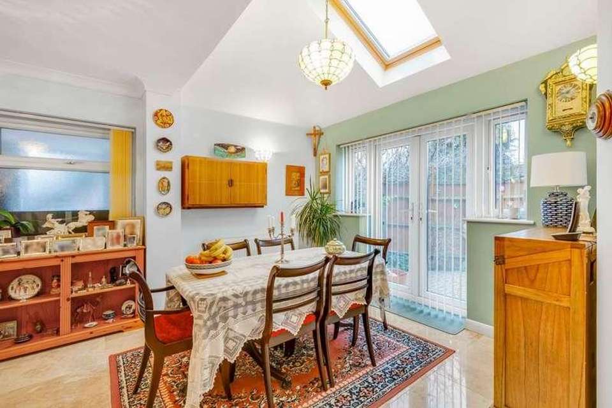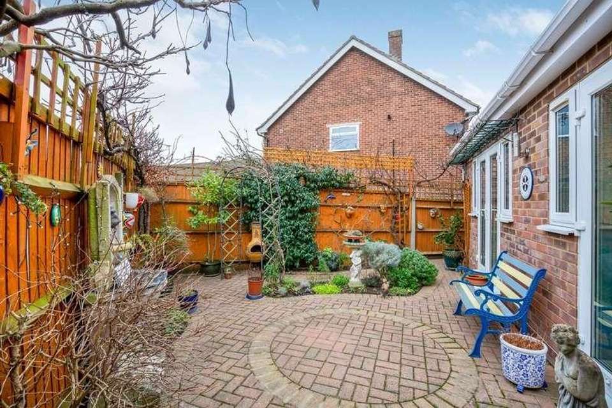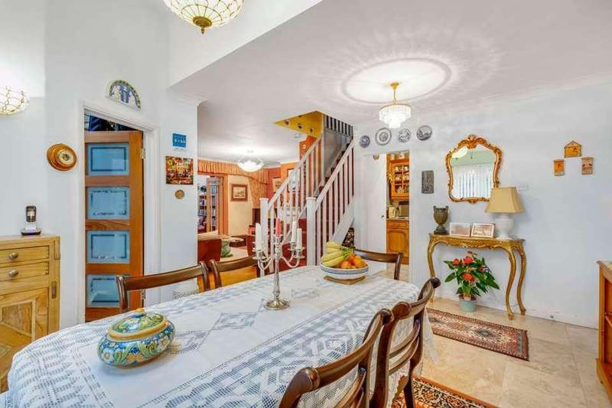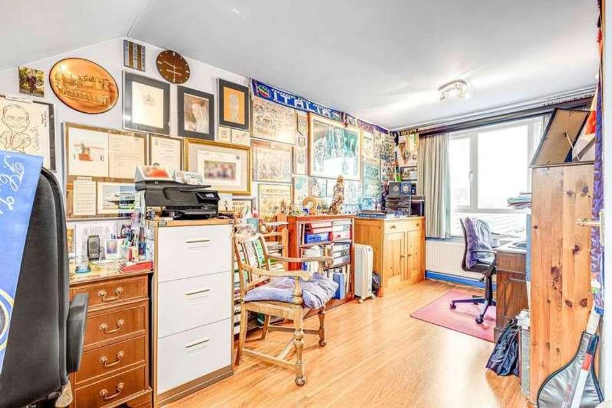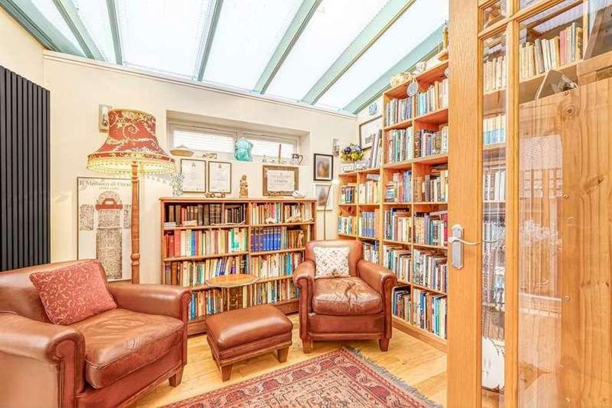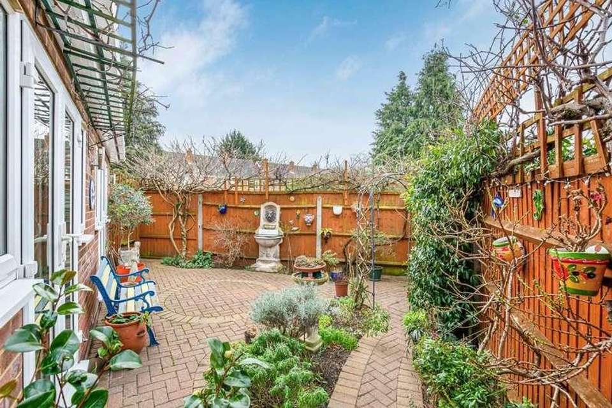3 bedroom end of terrace house for sale
Ashford, TW15terraced house
bedrooms
Property photos

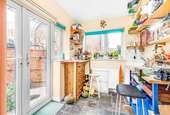
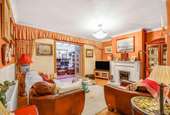
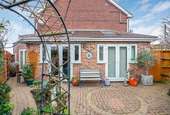
+22
Property description
A substantially extended three bedroom family house with very well presented accommodation over three floors, garage in block, attractive well stocked gardens and an ideal highly convenient close to excellent local facilities. Spacious Entrance Porch Tiled flooring, two sealed unit double glazed frosted windows. Dining Room Understairs storage space, marble flooring, skylight, radiator, stairs to first floor landing, sealed unit double glazed double door to side garden. Kitchen Fitted with a range of wall and floor units, Quartz work surface, sink unit with mixer tap, one and a half bowls and drainer, built in oven, hob and cooker hood units, plumbing and space for washing machine, upright fridge/freezer space, built in fridge/freezer, understairs storage cupboard, tiled walls and flooring, sealed unit double glazed window to front aspect. Utility Room Sealed unit double glazed double door to side garden, sealed unit double glazed windows, sink unit with under and tiled splashback, slated tiled flooring. Lounge Attractive marble fireplace feature with fitted gas coal effect fire, oak flooring, coved ceiling, large radiator. Library/Office Sealed unit double glazed window with fitted blinds, wood flooring, sealed unit double glazed double door to side garden. First Floor Landing Coved cornicing. Bathroom Enclosed panelled bath with mixer tap, separate shower unit, attachment and screen, wash hand basin, low level WC, tiled walls, heated towel rail, sealed unit double glazed frosted window. Bedroom 1 Sealed unit double glazed window to rear aspect, built in double floor to ceiling wardrobe cupboards with mirrored sliding doors, coved cornicing, laminate flooring, radiator. Bedroom 2 Sealed unit double glazed window to front aspect, built in double floor to ceiling wardrobe cupboards with mirrored sliding doors, coved cornicing, radiator. Additional First Floor Loft Area Stairs to second floor, airing cupboard with hot water tank and storage space, understairs space, radiator, sealed unit double glazed window to rear aspect. Second Floor Landing Door to bedroom, large overstairs cupboard, ideal for storage facilities, sealed unit double glazed window. Bedroom 3 Sealed unit double glazed window to rear aspect, additional sealed unit double glazed skylight, eaves storage cupboard housing boiler for heating and hot water, laminate flooring, radiator. To The Front Small enclosed, well stocked garden to the front with power and tap connected. To The Side An attractive, well screened garden in two sections, being mainly block paved, outside light, tap and power, good sized lockable garden shed with power and light connected, side pedestrian access via lockable gate Lockable Garage Located in a block to rear with up and over door. Property Ref: 0884 EPC rating: D Please note Complete accuracy cannot be guaranteed. Always check the details before agreeing to purchase, this includes checking on the existence of relevant permissions. We can assist, if requested. Measurements All measurements quoted are approximate. Fixtures, Fittings & Appliances -The Fixtures, Fittings & Appliances have not been tested and therefore no guarantee can be given that they are in working order Internal Photographs Photographs are reproduced for general information and it cannot be inferred that any item shown is included in the sale ordnance Survey Maps & Crown copyright 2007. All rights reserved.
Council tax
First listed
Over a month agoAshford, TW15
Placebuzz mortgage repayment calculator
Monthly repayment
The Est. Mortgage is for a 25 years repayment mortgage based on a 10% deposit and a 5.5% annual interest. It is only intended as a guide. Make sure you obtain accurate figures from your lender before committing to any mortgage. Your home may be repossessed if you do not keep up repayments on a mortgage.
Ashford, TW15 - Streetview
DISCLAIMER: Property descriptions and related information displayed on this page are marketing materials provided by Swans Estate Agents. Placebuzz does not warrant or accept any responsibility for the accuracy or completeness of the property descriptions or related information provided here and they do not constitute property particulars. Please contact Swans Estate Agents for full details and further information.

