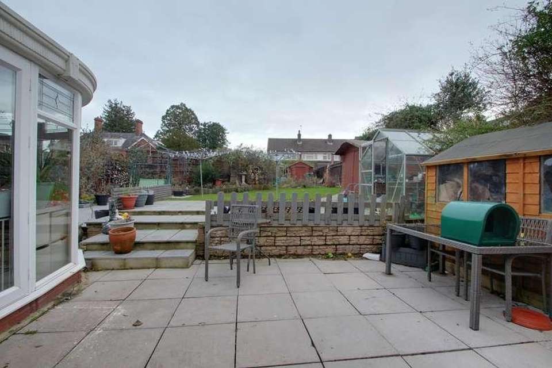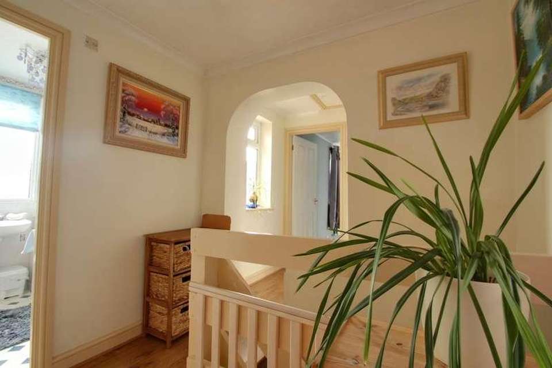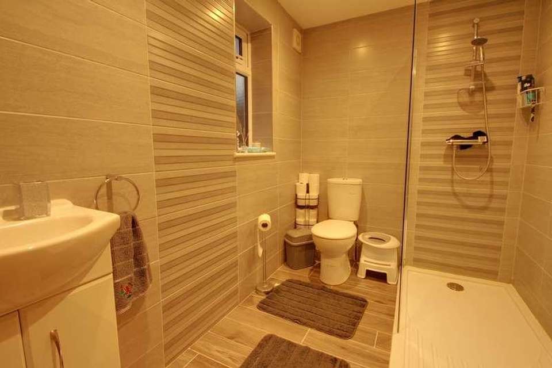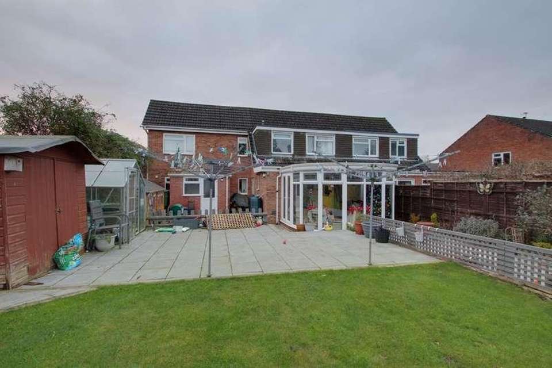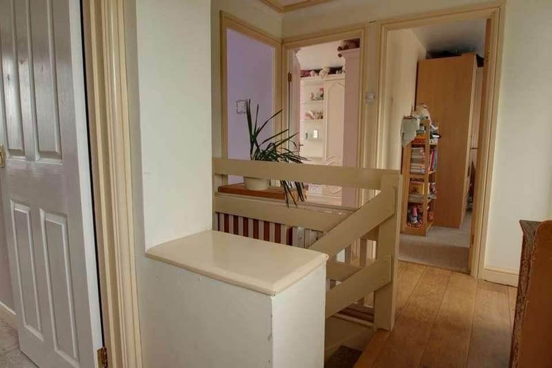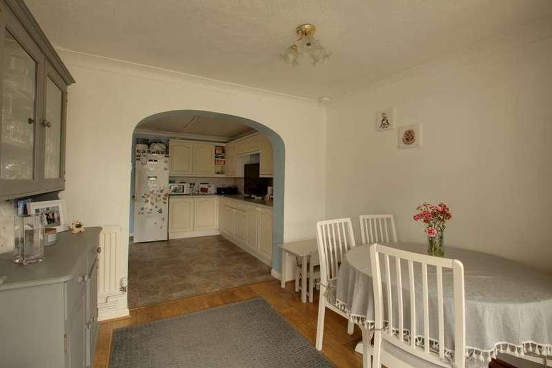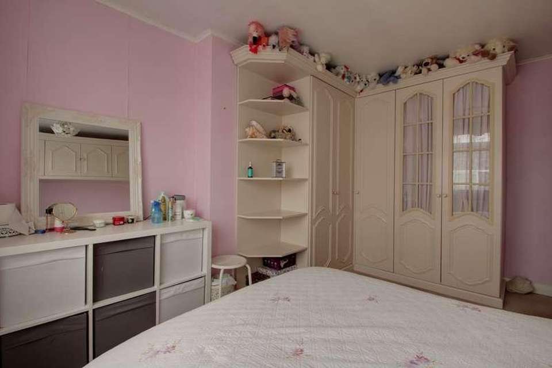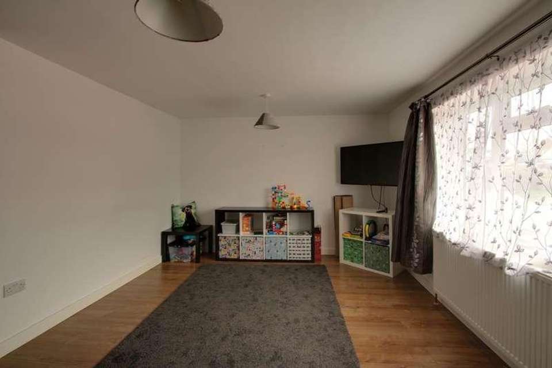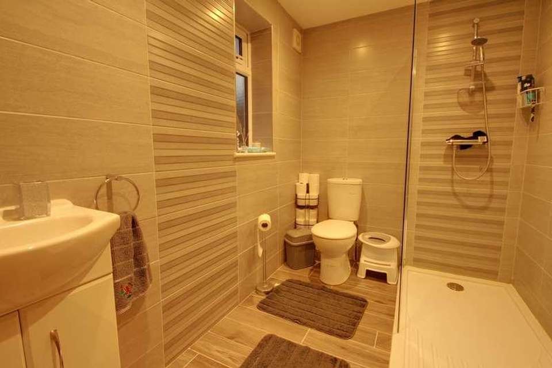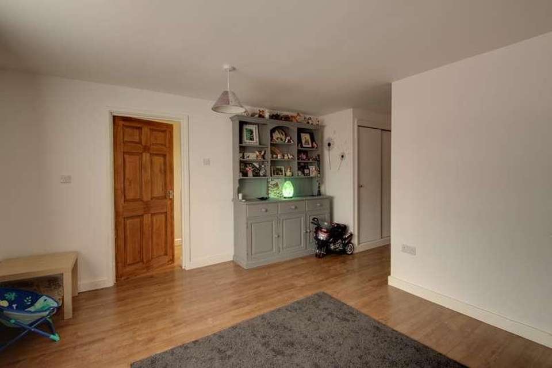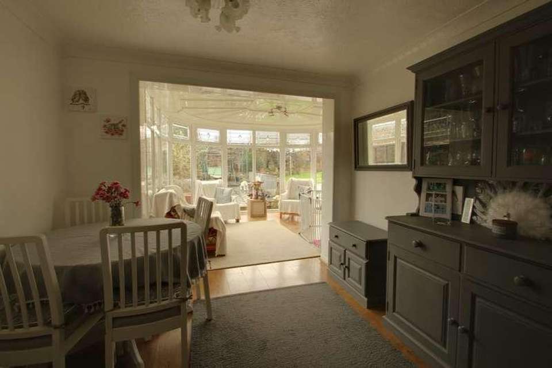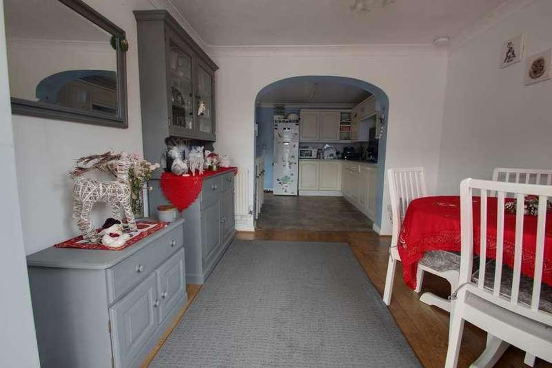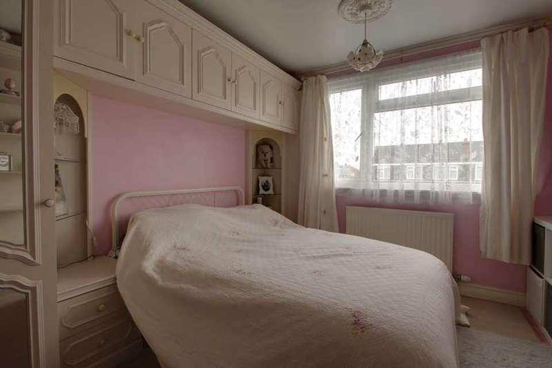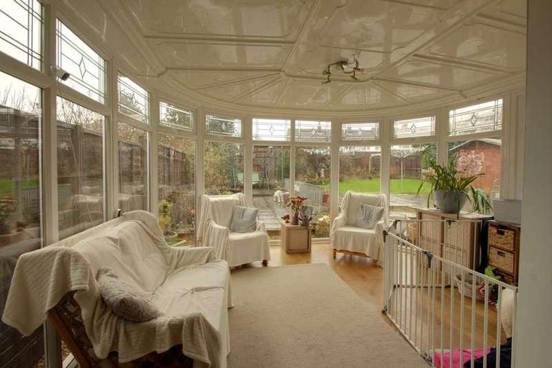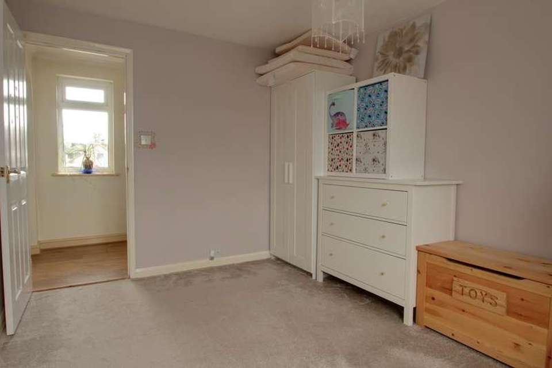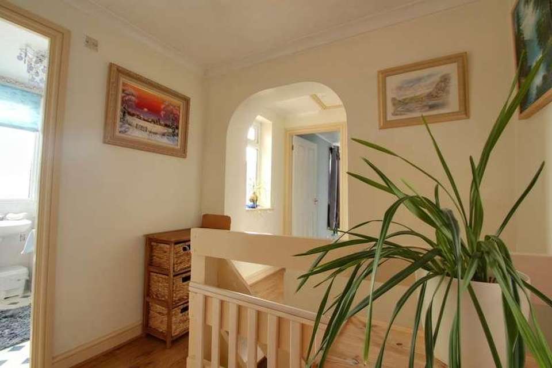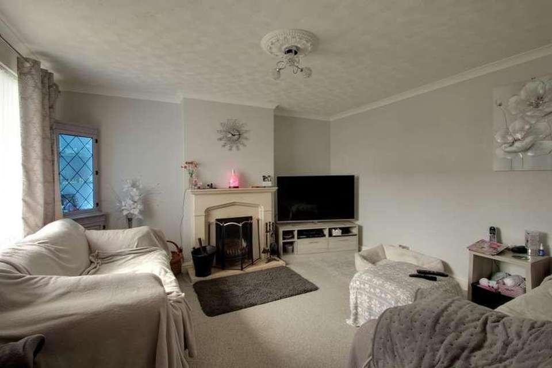5 bedroom semi-detached house for sale
Shepton Mallet, BA4semi-detached house
bedrooms
Property photos
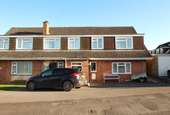
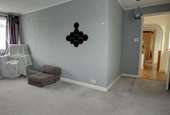
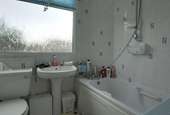
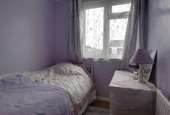
+21
Property description
Situated in popular residential location within the town this spacious 5 bedroom house offers great potential with one of the largest well maintained gardens in the area. The accommodation provides Sitting room with fireplace, large kitchen leading onto dining area and double glazed conservatory, separate utility and a further reception room/ground floor bedroom with modern shower room. Viewing recommended to appreciate the space this property has to offer.DescriptionAn entrance porch leads into the entrance hall with staircase to the first floor and doors to principal rooms. On the left is the sitting room with large picture window and an open fireplace. Across the hall is the additional reception room which has a modern ensuite shower room and a rear porch. This area could be used as an annexe. The kitchen is fitted with an extensive range of units incorporating single drainer sink unit, breakfast bar, space for freestanding fridge / freezer and cooker which leads onto the dining room. This area opens into the double glazed conservatory enjoying a view over the garden, french doors to to side and door to the utility/cloakroom. On the first floor the split landing gives access to the bedrooms and the family bathroom. The two bedrooms in the extension could be reconfigured to recreate a master bedroom with ensuite and dressing room. Across the landing the main bedroom is fitted with a range of units including wardrobes, bridging units, bedside cabinets and open shelving; a further double bedroom and the smallest bedroom with a built in wardrobe. The family bathroom is fitted with a white suite of low level wc, pedestal wash hand basin and panel enclosed bath with mixer tap shower attachment. The property has double glazing and a gas radiator heating system. Although offering spacious accommodation there are areas where the property would benefit from cosmetic updating. OutsideThe front has been surfaced to provide off road parking for a variety of vehicles, and pedestrian access into the rear garden.The rear garden is fully enclosed and is one of the largest plots within this development. It is ideal for entertaining and for accommodating growing children and / or pets. There are paved terraces and seating areas, and an area which has been used for vegetable production. There are a variety of outbuildings including a summer house, greenhouse and timber sheds.LocationThe historic market town of Shepton Mallet offers a range of local amenities and shopping facilities and is within commuting distance of Bristol, Bath, Wells, Frome and Castle Cary with its mainline station to Paddington London. DirectionsFrom our office on High Street, proceed along Commercial Road to the mini-roundabout and continue straight across. Take the next turning on the left into Shaftgate Avenue. Take the 2nd turning on the right where the property will be seen on the right hand side.Council Tax Band C and Freehold
Interested in this property?
Council tax
First listed
Over a month agoShepton Mallet, BA4
Marketed by
Cooper & Tanner 32 High Street,Shepton Mallet,Somerset,BA4 5ASCall agent on 01749 372200
Placebuzz mortgage repayment calculator
Monthly repayment
The Est. Mortgage is for a 25 years repayment mortgage based on a 10% deposit and a 5.5% annual interest. It is only intended as a guide. Make sure you obtain accurate figures from your lender before committing to any mortgage. Your home may be repossessed if you do not keep up repayments on a mortgage.
Shepton Mallet, BA4 - Streetview
DISCLAIMER: Property descriptions and related information displayed on this page are marketing materials provided by Cooper & Tanner. Placebuzz does not warrant or accept any responsibility for the accuracy or completeness of the property descriptions or related information provided here and they do not constitute property particulars. Please contact Cooper & Tanner for full details and further information.





