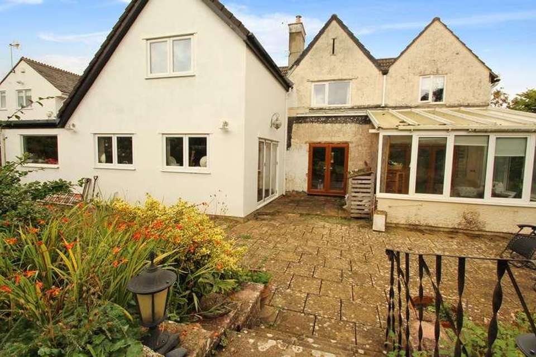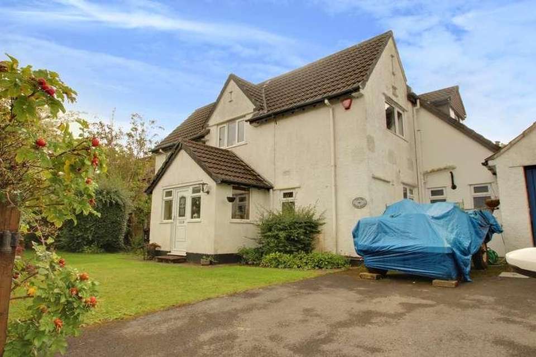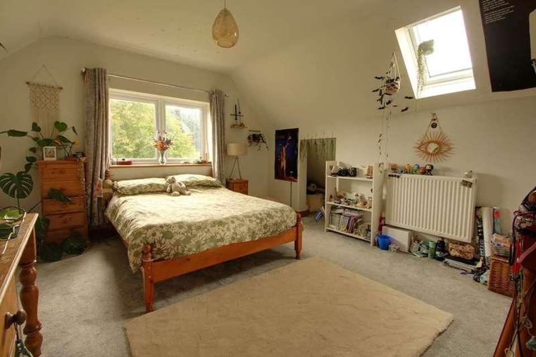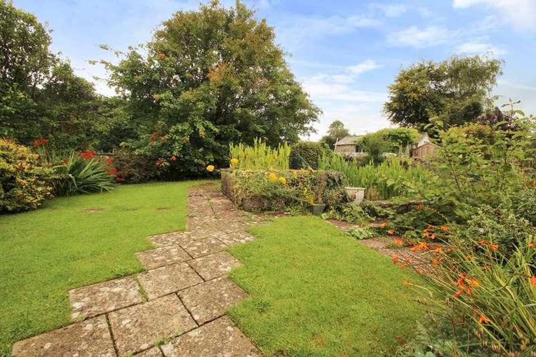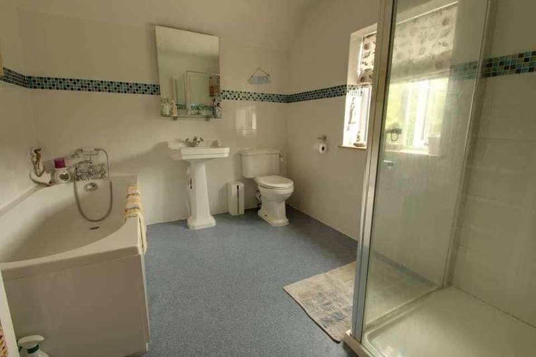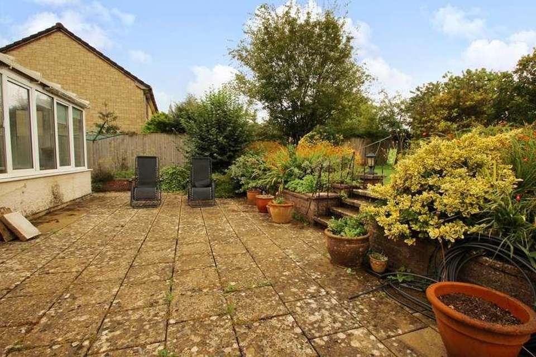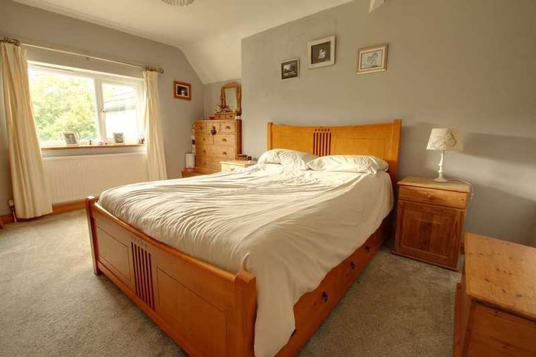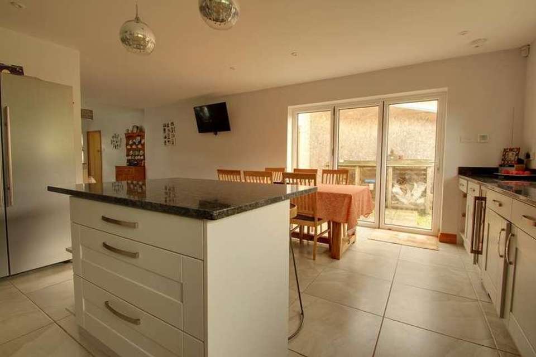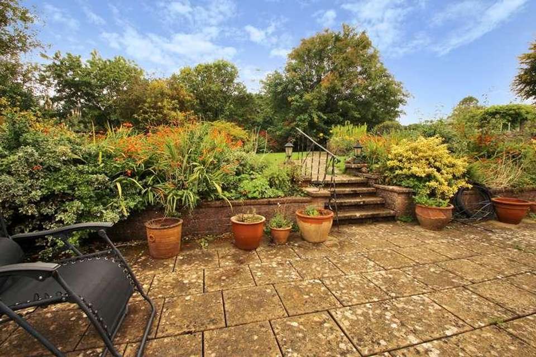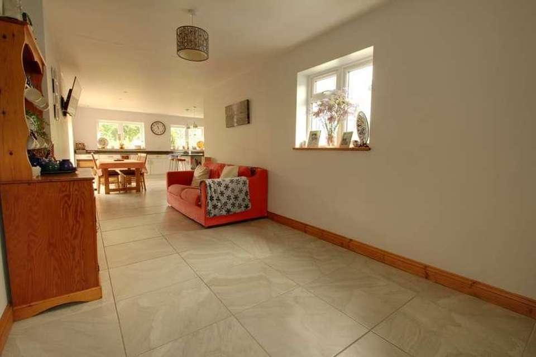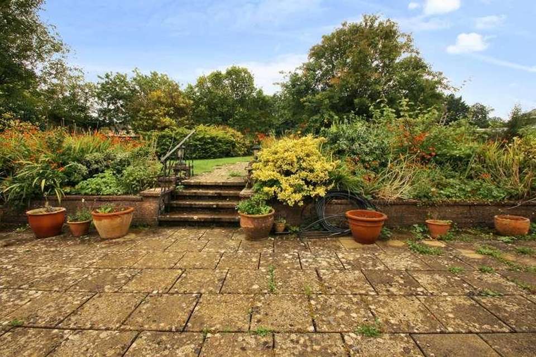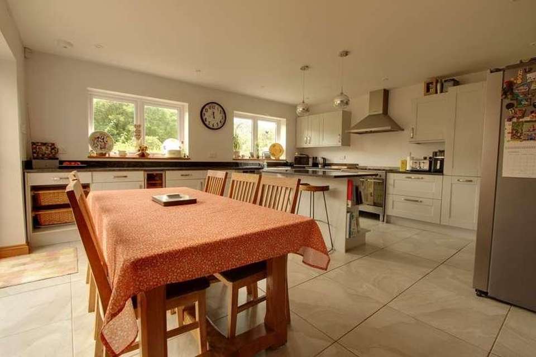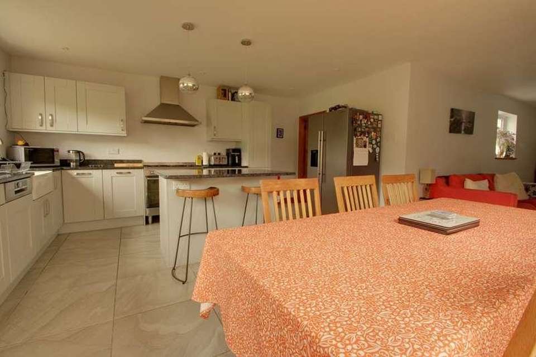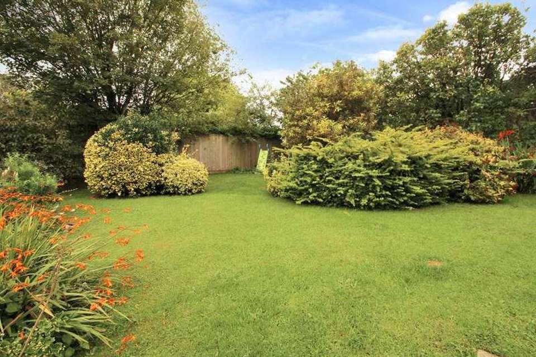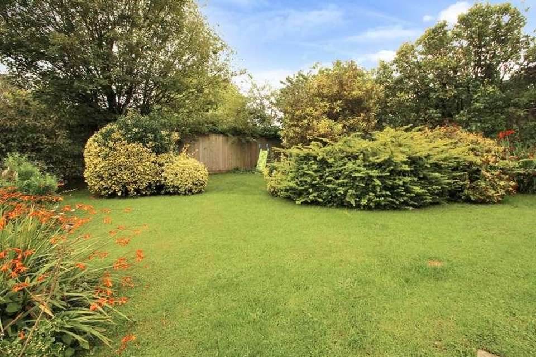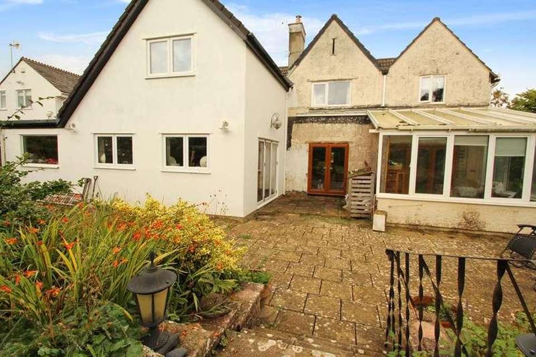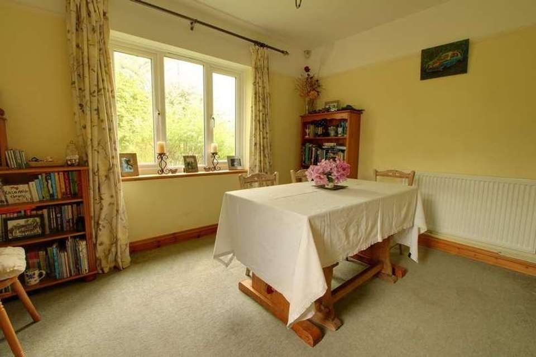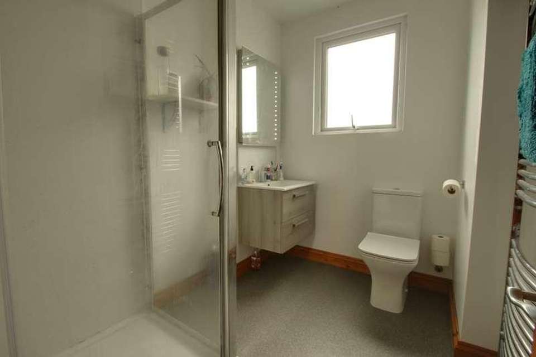4 bedroom detached house for sale
Oakhill, BA3detached house
bedrooms
Property photos


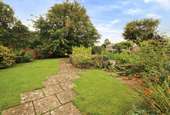
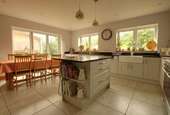
+23
Property description
The Old Police House has been extended by the present owners to create a versatile and spacious home with off road parking, attached garage and enclosed rear garens. The accommodation comprises entrance hall with stairs to the first floor, sitting room with woodburning stove, double glazed french doors to the garden and a door to the Snug which leads onto the conservatory, dining room which could be used as an office or music room and an open plan kitchen / dining /family room is the focal point of the house and is fitted with an extensive range of cabinets with granite work tops. From here access is gained into the well organised utility room with plumbing for a washing machine, space for tumble drier, cloakroom and garage and workshop.On the first floor there are three good sized double bedrooms and a good sized single bedroom. The master bedroom has a large ensuite bathroom with separate shower cubicle. The second bedroom has a walk in wardrobe which could be converted into an ensuite. The family shower room is fitted with a modern white suite. The property is heated with a gas fired radiator system.Approached across a surfaced driveway providing parking for several vehicles and giving access to the garage and the entrance door. The rear gardens are south facing and comprise a paved terrace with steps leading up to lawn with beds well stocked with a beautiful mixture of mature shrubs and herbaceous plants. There is a raised fish pond. The gardens extend to the side and front of the property.DescriptionA spacious porch leads into the entrance hall where stairs lead to the first floor with under stairs cupboard and doors lead to the principal rooms. The sitting room has a feature fireplace with woodburning stove, double glazed french doors to the garden and a door to the Snug which has bifold doors to the conservatory. Located also at this end of the hall is the dining room. This room offers versatile space and could be used as an office or music room. The open plan kitchen / dining /family room is the focal point of the house and is fitted with an extensive range of cabinets with granite work tops incorporating Belfast sink, an island unit, range cooker, canopy, integrated dishwasher, tiled floor with underfloor heating and space for free standing fridge /freezer. Bifold doors lead out to the paved terrace and rear gardens. There is also a well organised utility room with plumbing for a washing machine, space for tumble drier, door to modern fitted cloakroom and door to garage and workshop. Also on the ground floor is the conservatory which requires attention or replacing. On the first floor there are three good sized double bedrooms and a good sized single bedroom. The master bedroom has a large ensuite bathroom with separate shower cubicle. The second bedroom has a walk in wardrobe which could be converted into an ensuite. The family shower room is fitted with a modern white suite. The property is heated with a gas fired radiator system. OutsideApproached across a surfaced driveway providing parking for several vehicles and giving access to the garage and the entrance door. The rear gardens are south facing and comprise a paved terrace with steps leading up to lawn with beds well stocked with a beautiful mixture of mature shrubs and herbaceous plants. There is a raised fish pond. The gardens extend to the side and front of the property.LocationThe pretty village of Oakhill lies to the Eastern side of the Mendips Hill and is within commuting distance of Wells, Shepton Mallet, Frome and Midsomer Norton as well as the larger centres of Bath and Bristol. The village offers a range of amenities including a doctors surgery, primary school, parish church, village hall, recreational field as well as The Oakhill Inn - a country foodie public house.DirectionsLeave Shepton Mallet heading north on the A37. Take the 2nd turning right signposted to Bath. On entering the village and the 30 mile speed limit, take the 1st turning left Proceed along the High Street and on into Little London. Old Police House will be seen a short distance along on the left hand side as indicated by our For Sale board.
Interested in this property?
Council tax
First listed
Over a month agoOakhill, BA3
Marketed by
Cooper & Tanner 32 High Street,Shepton Mallet,Somerset,BA4 5ASCall agent on 01749 372200
Placebuzz mortgage repayment calculator
Monthly repayment
The Est. Mortgage is for a 25 years repayment mortgage based on a 10% deposit and a 5.5% annual interest. It is only intended as a guide. Make sure you obtain accurate figures from your lender before committing to any mortgage. Your home may be repossessed if you do not keep up repayments on a mortgage.
Oakhill, BA3 - Streetview
DISCLAIMER: Property descriptions and related information displayed on this page are marketing materials provided by Cooper & Tanner. Placebuzz does not warrant or accept any responsibility for the accuracy or completeness of the property descriptions or related information provided here and they do not constitute property particulars. Please contact Cooper & Tanner for full details and further information.

