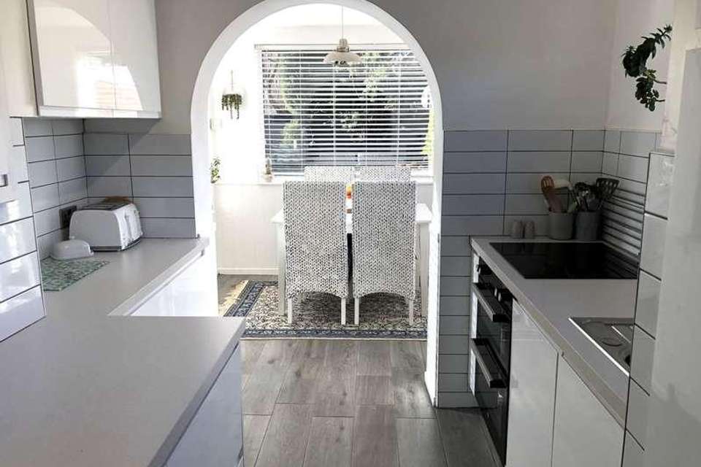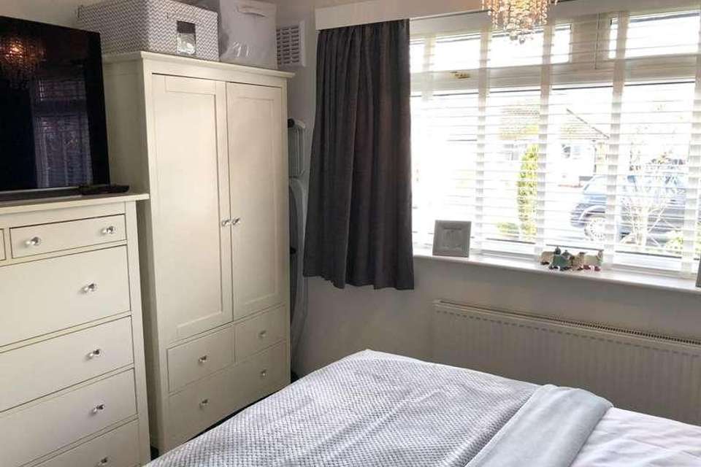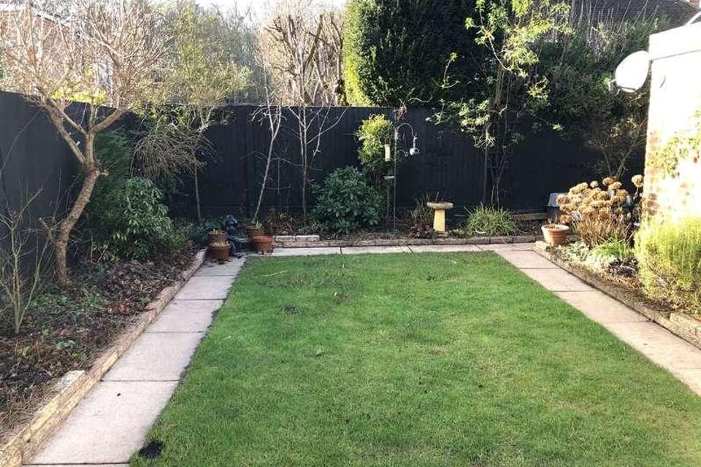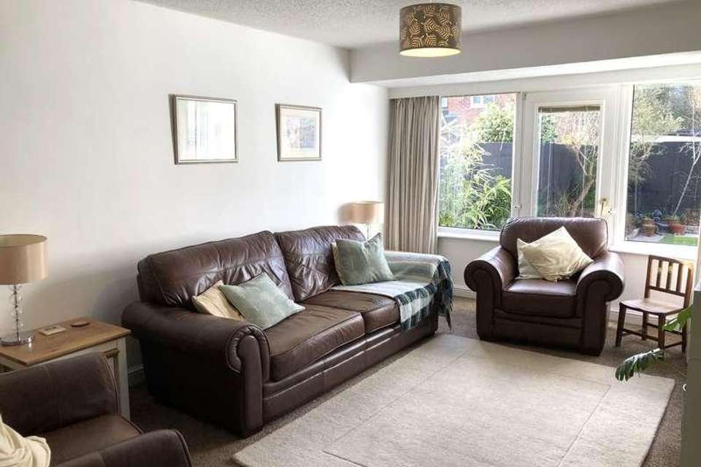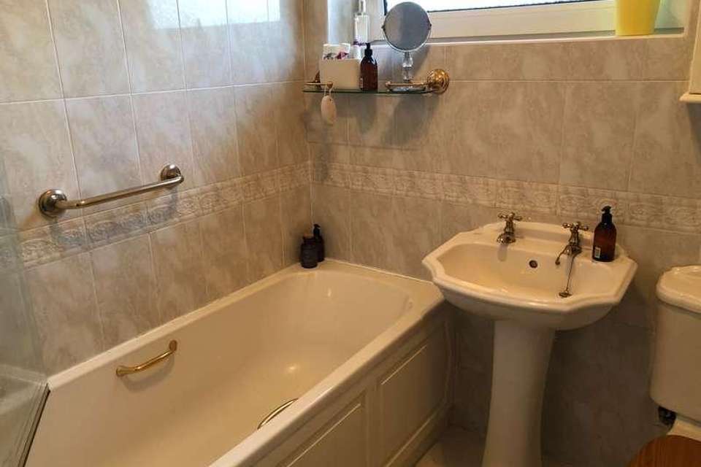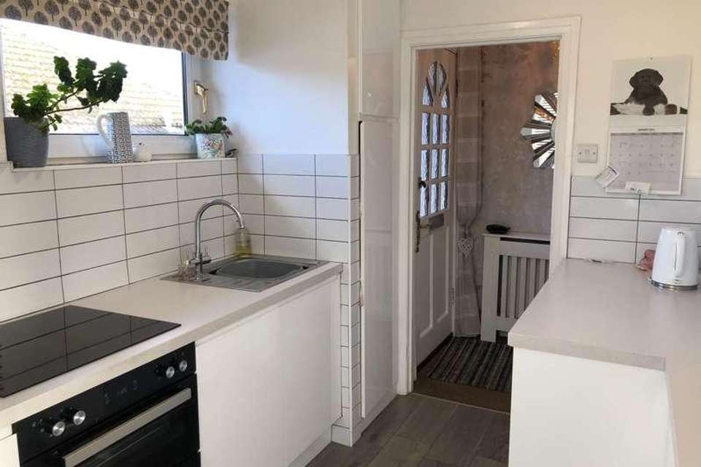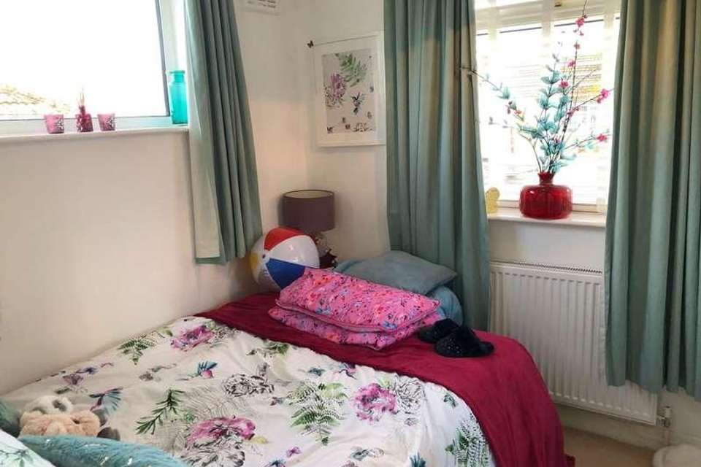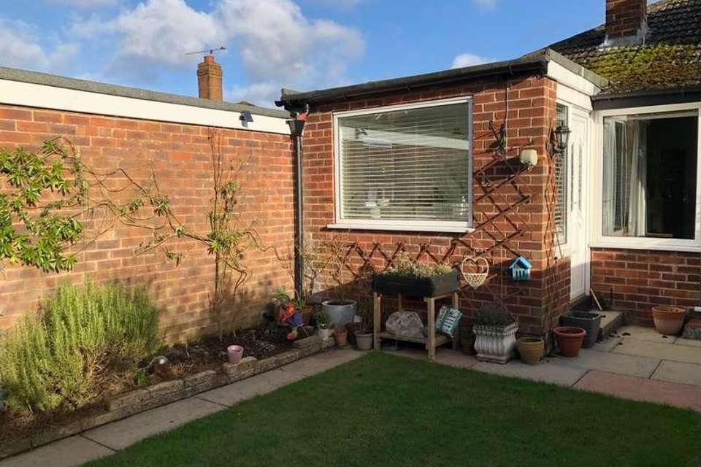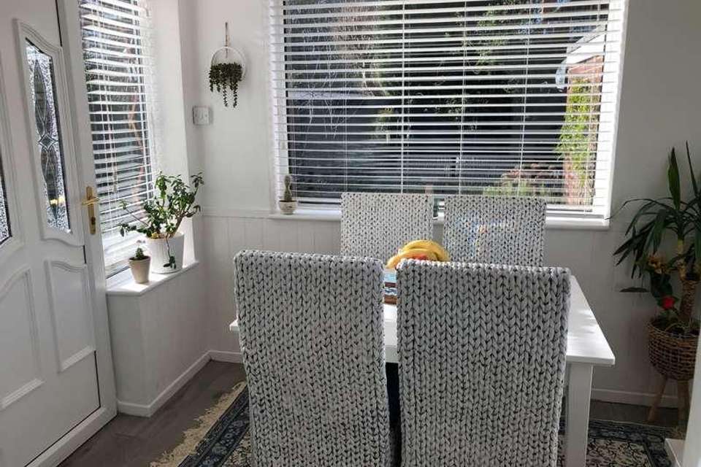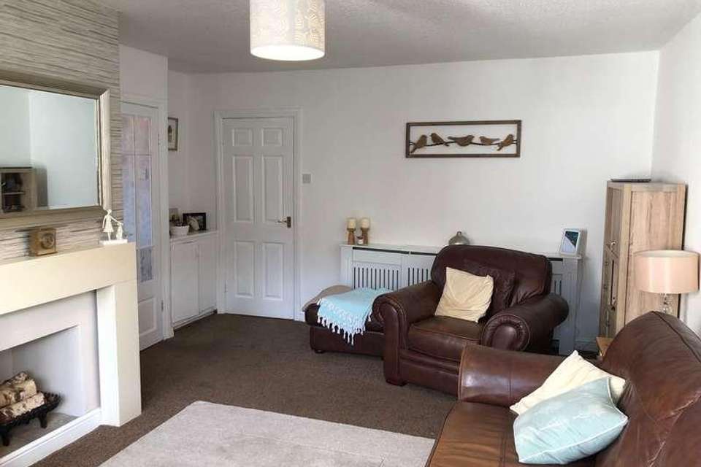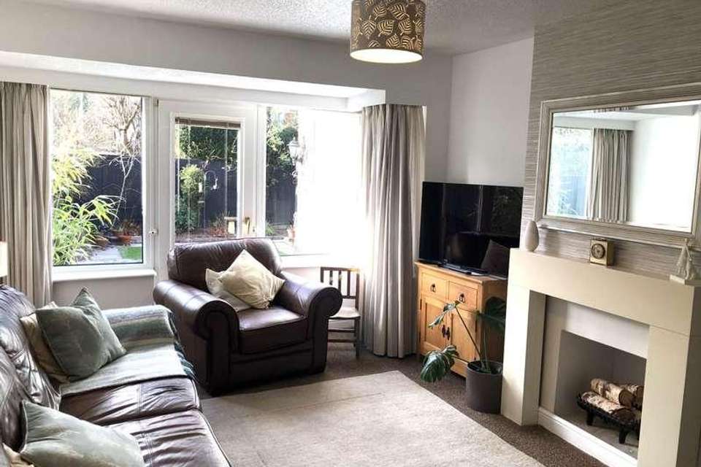2 bedroom bungalow for sale
Cheadle, SK8bungalow
bedrooms
Property photos
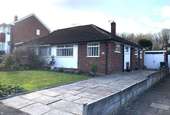
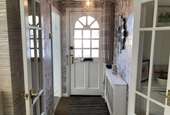
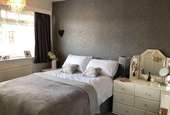
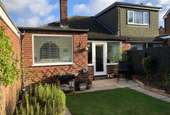
+11
Property description
Bergins Estate Agents are proud to bring to the market this Superb Two Bedroom Semi Detached Bungalow enviously situated on a quiet and sought after Cul De Sac location. This desirable property boasts Two Bedrooms, Living Room, Dining Room, Kitchen, Bathroom and Detached Garage. Spacious Front Garden with Off Road Parking to the Driveway leading to the Garage and a Secluded South Facing Garden. Close links to Local Shops, Schools, Gatley Village and Train Station. Early Viewing is Highly Recommended. Early Viewing is Highly Recommended.Property Reference ROG-1H3U14KUWLZAccommodation ComprisingGround FloorHallwayEnter through the canopied porch into the hallway, with carpet to floor, radiator, leading into the kitchen and living room.Kitchen (Dimensions : 9'3" (2.82 M) x 7'6" (2.29 M)))Newly fitted modern range of white Hi-Gloss base and eye level units with complimentary work surface over with tiled splash backs, fully tiled flooring, integrated dishwasher and fridge, four ring electric hob and oven, UPVc double glazed window to the side aspect, leading through to the dining room. Storage cupboard to the side housing a new Worcester Bosch Combi-boiler.Dining Room (Dimensions : 9'3" (2.82 M) x 9'2" (2.79 M)))With modern tiled floor, UPVc double glazed windows and door to the rear and side aspects affording plenty of natural light, radiator, ample space for dining table and chairs.Living Room (Dimensions : 18'2" (5.54 M) x 12'8" (3.86 M)Beautiful and spacious lounge with carpet to floor, feature fireplace, UPVc double glazed windows and door opening up to the rear patio, radiator, ample space for lounge furniture.Inner HallWith carpet to floor and access to the bedrooms and bathroom.Bedroom One (Dimensions : 12'2" (3.71 M) x 8'8" (2.64 M)))Double bedroom with carpet to floor, radiator, UPVc double glazed windows to the front aspect, ample space for double bed and free standing furniture.Bedroom Two (Dimensions : 8'9" (2.67 M) x 8'9" (2.67 M)))Double bedroom with carpet to floor, radiator, UPVc double glazed windows to the front and side aspect, ample space for double bed and free standing furniture.Bathroom (Dimensions : 6'2" (1.88 M) x 6' (1.83 M)))Three piece bathroom suite comprising panelled bath with glass shower screen and shower over, pedestal hand wash basin, low level WC, radiator, vinyl to floor, frosted UPVc double glazed window to the side aspect.GarageDetached garage with ample storage space, access door via the rear garden and double doors to the driveway. This is being used as a utility room with the washing machine and drier plumber in here.OutsideManicured front lawn with mature plants and shrubbery to the borders. There is a paved driveway giving ample off road parking for several vehicles. The secluded South facing rear garden is mainly laid to lawn with a paved patio area bordered by wood panel fencing.DisclaimerDisclaimer: These particulars, whilst believed to be accurate are set out as a general guideline only or guidance and do not constitute any part of an offer or contract. Intending purchasers should not rely on them as statements of representation or fact, but must satisfy themselves by inspection or otherwise as to their accuracy. Please note that we have not tested any apparatus, equipment, fixtures, fittings or services, including gas central heating and so cannot verify they are in working order or fit for their purpose. Furthermore solicitors should confirm movable items described in the sales particulars are, in fact included in the sale since circumstances do change during marketing or negotiations. Although we try to ensure accuracy, measurements used in this brochure may be approximate. Therefore if intending purchasers need accurate measurements to order carpeting or to ensure existing furniture will fit, they should take such measurements themselves
Interested in this property?
Council tax
First listed
2 weeks agoCheadle, SK8
Marketed by
Bergins Estate Agents 22 Roylegreen Rd,Northenden,Manchester,M22 4NGCall agent on 0161 945 6937
Placebuzz mortgage repayment calculator
Monthly repayment
The Est. Mortgage is for a 25 years repayment mortgage based on a 10% deposit and a 5.5% annual interest. It is only intended as a guide. Make sure you obtain accurate figures from your lender before committing to any mortgage. Your home may be repossessed if you do not keep up repayments on a mortgage.
Cheadle, SK8 - Streetview
DISCLAIMER: Property descriptions and related information displayed on this page are marketing materials provided by Bergins Estate Agents. Placebuzz does not warrant or accept any responsibility for the accuracy or completeness of the property descriptions or related information provided here and they do not constitute property particulars. Please contact Bergins Estate Agents for full details and further information.





