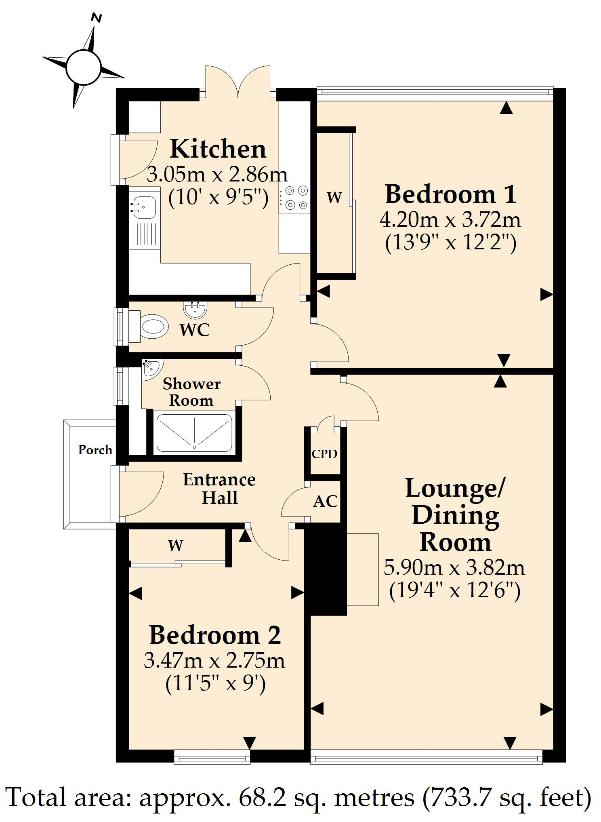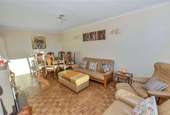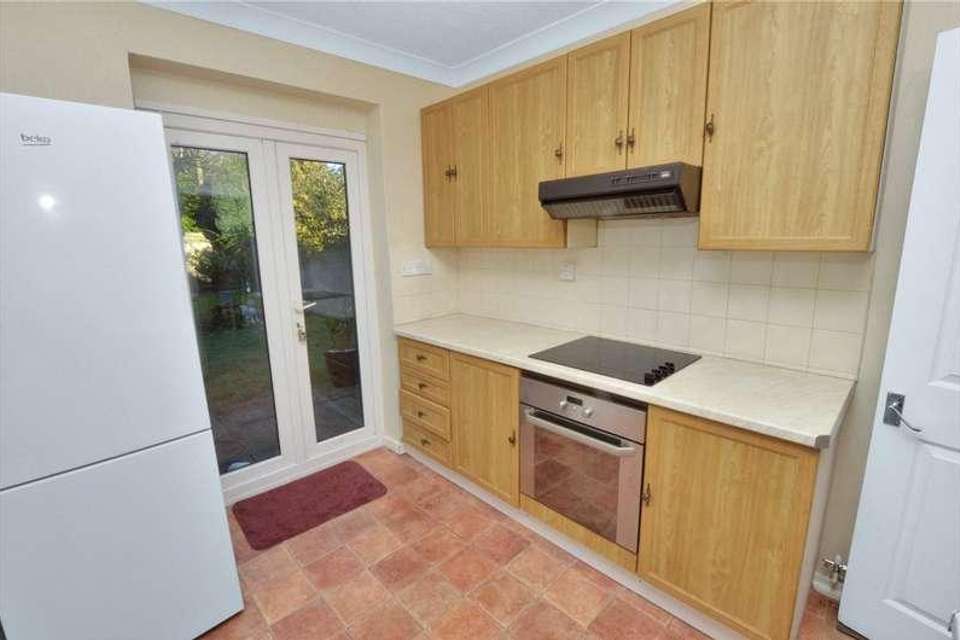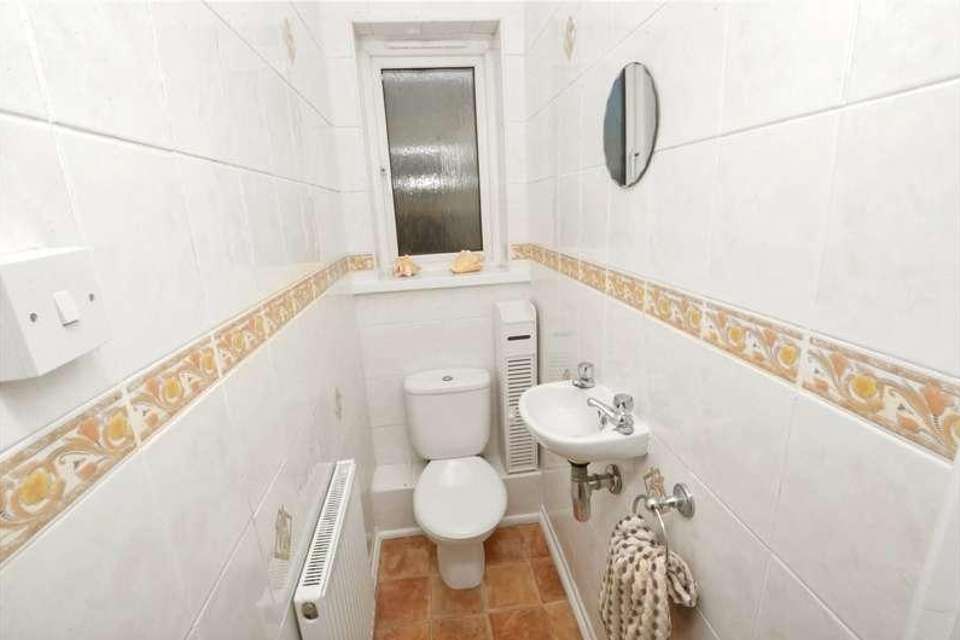2 bedroom bungalow for sale
BH22 0JQbungalow
bedrooms

Property photos




+13
Property description
The Property - comprises a Detached Bungalow built we estimate between 50 and 60 years ago in a great location only a few steps from all the shops and amenities in the centre of West Moors. There are many miles of walks and trails available nearby. The accommodation has the benefit of newly installed Gas Fired Central Heating by Radiators served by a Glow-Worm combination type boiler, UPVC Framed Double Glazing, Low Maintenance UPVC External Fascias and Soffits, Boarded Loft Space with Light and access Ladder. West Moors has main road links to other centres including FERNDOWN, WIMBORNE, BOURNEMOUTH and POOLE. ACCOMMODATION Entrance Porch Entrance Hall: with built-in boiler cupboard, further storage cupboard and hatchway with ladder to the extensively boarded loft space with light. Lounge/Dining Room: 194 x 126 with large window overlooking the front garden. Telephone and two TV aerial points, two wall lights and modern fire surround with electric fire. Kitchen: 100 x 95 with part tiling to the walls and fitted with units and co-ordinating worktops incorporating stainless steel sink unit. Beneath the worktops are storage cupboards and drawers and above are matching wall cupboards. Tall storage cupboard, integrated Electric Hob with Cooker Hood over and Electric Oven/Grill beneath. Half glazed side entrance door and glazed French door to the rear garden. Bedroom No. 1: 139 x 122 with fitted double door wardrobe and TV aerial point. Bedroom No. 2: 115 x 90 with built-in double sliding door wardrobe. Shower Room: with full tiling to the walls and fitted shower enclosure with electric shower mixer, washbasin, fan heater and heated towel rail. Separate WC: with full tiling to the walls and fitted WC and washbasin. OUTSIDE Garage: 1710 x 86 with up and over door and window. Car Port: 160 x 100 in front of the Garage. Outside Water Tap and Electric Point Garden: at the Front is planned for ease of maintenance with shingle, shrub borders, a tarmac driveway leading to the Car Port which is surfaced in paving. The Rear Garden which measures about 50ft in length by about 40ft in width (15.24m x 12.20m) is bounded by fencing and has a pleasing wooded backdrop beyond the rear boundary. The garden is mainly laid to grass together with mature shrubs and a paved patio and paths. Services: All Main Services Connected Council Tax Band: D Council Tax Payable 2024/2025: 2,441.11 Energy Rating: D (Current 64, Potential 81) Property Reference: BBR210155
Council tax
First listed
Last weekBH22 0JQ
Placebuzz mortgage repayment calculator
Monthly repayment
The Est. Mortgage is for a 25 years repayment mortgage based on a 10% deposit and a 5.5% annual interest. It is only intended as a guide. Make sure you obtain accurate figures from your lender before committing to any mortgage. Your home may be repossessed if you do not keep up repayments on a mortgage.
BH22 0JQ - Streetview
DISCLAIMER: Property descriptions and related information displayed on this page are marketing materials provided by Brewer & Brewer. Placebuzz does not warrant or accept any responsibility for the accuracy or completeness of the property descriptions or related information provided here and they do not constitute property particulars. Please contact Brewer & Brewer for full details and further information.

















